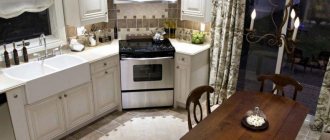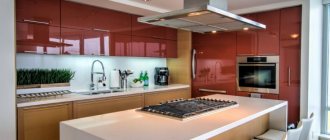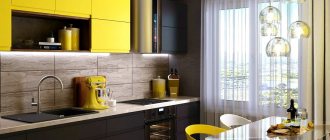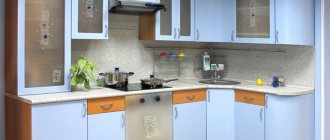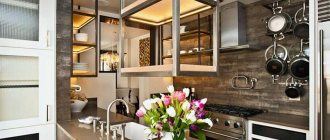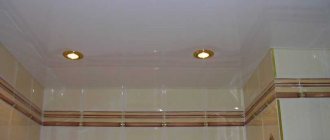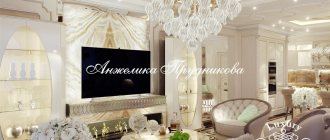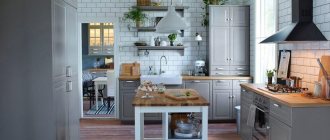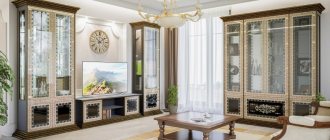As you know, kitchens in Khrushchev are characterized by a small area. When choosing a suitable design for a small kitchen of 5-6 square meters, you cannot be guided by standard rules, because the design will look overloaded. You will have to use a number of tricks, which will be discussed in this article.
Types of kitchen furniture for limited space
Kitchen furniture for a small kitchen in ready-made sets is rarely suitable for small-sized “Khrushchev” apartments. The best option is custom-made.
- Cabinets. Floor-mounted, wall-mounted, designed for storing dishes, bulk products, small household appliances and other kitchen utensils.
- Household appliances - refrigerator, dishwasher, stove, etc. The ideal solution is built-in appliances.
- Work area as a tabletop or bar counter.
- Dining table, chairs, stools. A transforming table is the most successful solution.
Advice from designers! Try to use the window sill as functionally as possible, for example, as a table for a family of two, increasing the surface with the help of an overlay tabletop. It will serve as a work area with appropriate design.
Features of choosing a headset
Owners of standard apartments know that the most difficult task during renovation is choosing the right furniture for a small kitchen. After all, in a tiny room you need to place not only furniture, but also all the necessary household appliances, leaving room for a dining area. We will tell you how to do this correctly in this article.
Materials
Kitchen cabinet fronts are mainly made from the following materials: MDF (fibreboard), chipboard (chipboard) and chipboard and natural wood.
Sometimes they are complemented with glass or metal. Facades made of chipboard and MDF are covered with enamel, PVC film, veneer, and decorative plastic.
Enameled facades are so good that you can choose absolutely any color for your kitchen set. This façade can be either glossy or matte, is easy to clean, and does not absorb odors.
Disadvantages: high cost, tendency to fade under the influence of the sun, fear of mechanical damage, and such facades require frequent cleaning - fingerprints remain on them when touched by a hand.
PVC film is the cheapest material for packaging facades. It can imitate absolutely any coating: wood, enamel, varnish, stone, metal and others.
Advantages: wide selection of colors, durability, strength, low cost. Disadvantages: foil can peel off from the panel, is sensitive to high temperatures and is not resistant to fading when exposed to sunlight.
Decorative plastic is glued to the substrate. Compared to PVC film and enamel, it is more durable, resistant to impacts and sunlight, waterproof, and resistant to high temperatures.
This material has few disadvantages: glossy plastic often leaves fingerprints, and matte plastic is difficult to clean. Sometimes the plastic covering can become deformed.
Wood is a good option for kitchen cabinetry, including countertops, but it doesn't come cheap. Depending on the type of wood, the set will have only its own color and pattern. Kitchen furniture is most often made of pine, spruce, larch, birch and oak.
The main disadvantage is the high cost (1 linear meter will cost approximately 2-3 thousand rubles). But you won’t be able to create a bright kitchen with wood - it’s a shame to spoil the natural material. Pros: environmental friendliness and aesthetics.
Advice: If you don’t have a lot of money, but you want a high-quality, inexpensive kitchen set, then choose decorative plastic, this is the best option.
It is very important to choose a durable and high-quality material for the countertop, because it is the most important surface in the kitchen where the creative process takes place.
The material must be resistant to moisture, temperature and have high strength. For the manufacture of countertops, laminated chipboard, porcelain stoneware, metal, natural and artificial stone are used.
The simplest option is laminated chipboard. The price depends on the thickness of the slab, and durability depends on the thickness of the coating. This material is resistant to moisture, can withstand high temperatures, but is easily scratched. 1 m² of such material with a thickness of 16 mm will cost about 200-250 rubles.
Porcelain tiles are not afraid of hot dishes, moisture, or impacts from sharp objects, and at the same time it looks very aesthetically pleasing. Countertops made from this material are made from tiles joined with a sealing compound, or from a single piece of porcelain tile.
The disadvantage of the material is its high cost and processing complexity. The average price is about 10 thousand rubles per linear meter.
Countertops made of natural stone differ little in properties from countertops made of porcelain stoneware, but they are more expensive: a finished countertop measuring 1400x600x30 mm will cost about 30 thousand rubles.
Countertops can also be made of metal - stainless steel. It is suitable for modern and high-tech kitchens and cabinets.
It is a durable, heat-resistant material that is relatively resistant to moisture. Disadvantages - requires careful polishing and is not suitable for classic kitchens. The price is about 1,500 rubles per linear meter.
It is very difficult to say unequivocally which material is better for kitchen sets: the choice of material depends on everyone, in accordance with his desires and capabilities.
Glossy or matte kitchen - which is better?
Gloss is good only for light fronts. On dark surfaces, the glossy finish quickly leaves fingerprints and water stains. In general, a glossy surface is more practical to clean. Gloss is suitable for most modern styles, but is not suitable for traditional or country style interiors.
When choosing between glossy and matte facades, you should also focus on their color and texture. Matt will look better on bright, deep, complex facades (crimson, red, purple, etc.) on facades with a texture reminiscent of natural materials (wood, stone), as well as on facades with a texture reminiscent of concrete.
Another point to consider is the amount of natural light available. If the sun shines strongly for most of the day, the shine will reflect the light even more and cause irritation.
Accessories
The fittings produced in Europe are widely recognized as the standard of quality. Well-proven mechanisms are produced by Blum, Hettich, Boyard and Edson. The cost varies depending on the quality of materials and complexity of production.
Handles of cabinets and drawers in small kitchens should not be pretentious and large-scale. The best material is stainless steel.
It is durable and does not lose its appearance over time. It is more expensive than plastic, but is durable. Gamet, Nomet, Boyard and Edson pens are very popular.
In small rooms, cabinet and drawer doors equipped with an opening mechanism without a handle are very practical. To open a door, simply click on it.
You can also install kitchen doors with gas elevators, which is also very convenient.
Doors with mechanical closers that do not slam and close smoothly are also convenient.
To keep cabinet doors as open as possible and out of the way, you can use simple hinges. Small kitchens benefit from smart storage systems such as pull-out shelves, tray shelves for storing pots and pans, etc.
Such fittings will require additional financial costs, but the level of convenience and functionality of the kitchen will increase significantly.
Kitchen appliances
It is good to equip the kitchen with a “work triangle” consisting of a sink, refrigerator and stove.
It has a triangular shape, which creates the greatest convenience in the kitchen. They do not have to be located next to each other, but it is important that they are close enough to each other.
Most items can be successfully “hidden” in the kitchen unit itself: small built-in ovens, dishwashers. Instead of an oven, you can install a hob, and underneath it make a drawer for storing kitchen utensils.
The microwave oven can also be installed on special wall brackets.
The refrigerator should be narrow, but high enough to accommodate all the food. There are also small built-in refrigerators.
If the refrigerator is large and there is a dining area planned in the kitchen, it is recommended to hide it in the hallway or in an adjacent part of the apartment.
It is important that the hood is small, and place a cabinet or holders for the microwave oven above it.
Small appliances should be placed depending on the frequency of their use: on lower shelves, on the countertop or in drawers. Alternatively, a small flat-screen TV can be built into the sideboard. The most important thing is to choose a convenient place so that the handle of the next door does not damage the screen.
Table and bar counter
A full dining room in a small kitchen is often a great luxury. In this case, it is important to ask how to save space and install a table or what other options are possible.
There is always a way out. The first option is to use a window sill, which can become an extension of the table. This gives you an extra work surface that you can use more functionally. The tabletop can be ordered as a replacement for the window sill or the surface can be installed at a different level.
The second option is to use a folding or extendable table. It can also be attached to a windowsill. You can also have a small table and attach a retractable tabletop to it. An alternative is to place a folding table against an empty wall and only remove it when you need it, such as during meals.
Finally, the dining table can be replaced with a bar counter of various sizes and shapes. It can be an extension of the window sill or form part of a U-shaped strip, continuing it. Bar counters are more compact and therefore take up less space. They are also a great way to divide areas in a studio apartment.
Lighting in a small kitchen
You need a lot of light in the kitchen! Comfortable cooking, easy cleaning and stylish appearance for the entire kitchen.
The first source of light in your kitchen will be the window and natural light. But this is not always what you want. This is why general lighting can be very helpful. This is usually a chandelier or several ceiling lights (in the attic). Remember that if there is no hood in the kitchen, all the soot and dirt settles on surfaces, including the chandelier.
Another important type of lighting is functional lighting. In kitchens, this is work area lighting, which is often located under wall cabinets. Modern technologies make it possible to produce kitchen aprons at the same time as lighting, so that cooking is easy and enjoyable. Functional lighting can also be used in cabinets.
Decorative lighting can be used to enhance the beauty of your kitchen. It ranges from modern styles to candlesticks and lanterns. Most often, it is matched to a specific interior style.
Walls
When designing a small kitchen, take into account all the criteria for a good kitchen - it should be comfortable, spacious and bright. And at the same time, do not forget that the kitchen is a workplace. Steam, condensation, grease and splashes should be cleaned up easily and without hassle.
- Do not give up modern finishing materials for the kitchen - “economical” materials will not last long and will quickly become unusable.
- Coatings and finishes are moisture resistant, resistant to high temperatures and aggressive cleaning agents.
In a home with children or a large family, the space will be used more intensively, which means the furniture should remain durable and aesthetically pleasing, and the walls should contribute to good lighting, hygiene and a positive perception of the space.
Floor and ceiling
Small kitchens mean more wear and tear on floors and ceilings. Floors that are not covered by cabinets suffer more wear and tear in “non-traffic” areas as people live in apartments with limited space. Added to this is an increased risk of stains and frequent cleaning - especially if there are children, elderly people or pets in the house.
- It is better to choose carpet with increased wear resistance - laminate or linoleum, porcelain stoneware. The surface must be resistant to abrasion, impact and must not absorb dyes.
- The floor can be in contrast to the ceiling and walls or in a similar palette. Some people deliberately choose bright colors (red, orange, green), but remember that color also affects psychological comfort - will bright orange irritate you?
- Surfaces should not be slippery, even if wet; The risk of injury is higher in enclosed spaces.
Choose a flooring shade that complements the design of your furniture and serves as a nice backdrop. In this case, the purchase will look most profitable.
Ceilings in small kitchens should be simple (without structure), glossy (for better light reflection), and made of materials that do not absorb moisture and grease. It is ideal if the kitchen is equipped with a hood. Vinyl is a better choice than fabric canvases. A simple, light ceiling that takes full advantage of daylight without being too overwhelming.
Textile
It is difficult to imagine a kitchen without textiles - curtains or light curtains, chair covers, tablecloths. All of these details added to a small kitchen interior design can either make the space feel cozy or make it feel like a small, cramped space.
Avoid bulky, heavy fabrics and fabric designs.
- Portraits, lambrequins and heavy cornices will look bulky and are difficult to care for.
- Modern fabric blinds, Roman blinds, roller blinds, and light curtains are more suitable. Manufacturers use special impregnations that prevent inflammation and repel dust.
- Choose fabrics that are resistant to ultraviolet radiation so that your textiles retain their presentable appearance longer.
- Colors and patterns should partially match the rest of the furniture and furnishings. Textiles help give a dynamic look to even a small room.
If you use furniture coverings, it is preferable to use fabrics with water-repellent properties.
Types of facades
When choosing a furniture design for a small kitchen, the facades first of all attract attention, because they are the “face” of the furniture set. The parameters by which designers make such a choice:
- reliability in operation;
- guaranteed strength;
- increased moisture protection;
- resistance to temperature changes.
Kitchens of any size, including small ones, have a large number of furniture items, which is why a competent combination of external indicators and technical parameters is so important. If you cannot find color solutions, you can use film and other decorative finishing products.
Basic selection rules
A space with an area of 5 to 10 square meters requires a thoughtful approach to a set of furniture for a small kitchen and presents its own requirements.
- Most items should be multifunctional and meet several requirements at once. For example, a bar counter will serve as both a table and a work area.
- The furniture should be compact - a set and a table of standard dimensions will not fit in a small room, given the addition of household appliances - a stove, a refrigerator, etc.
- Practicality - resistance to high humidity and temperature changes, ease of care.
- The glass tabletop visually expands the free space.
- Folding, built-in structures, transformers will find use in a small kitchen and relieve space.
Note! Furniture is installed along the walls. Limited space categorically excludes the location of anything in the center.
A time-tested solution is corner furniture for a small kitchen. In this case, the opposite walls remain free, which expands the design possibilities for a limited area.
Kitchen layout
The most important indicator for a kitchen is convenience. In Khrushchev, it is quite difficult to comply with the rule of the “working triangle”, which ensures ergonomics. You will still have to deal with conflicts between zones. However, problems can be solved with the right layout. It is recommended to choose a corner or straight layout. They will be discussed in more detail below.
Straight
The work area, food storage area and sink should be placed along the wall and form a continuous line. This layout option allows you to save as much usable space as possible. However, there are also disadvantages, including a lack of space for the work area. However, you can install an additional dining table in the kitchen.
This layout helps optimize the space, however, it will be difficult to cook on it. This option is ideal for people who cook a little. It will also be optimal for small families or one person.
Corner
This option is considered the most common and convenient. The main zones in a small corner kitchen with a refrigerator are located close to each other. In this case, they are installed sequentially on 2 adjacent walls.
- Features of choosing a sofa for the kitchen
- Neoclassical style in the interior: what is it, basic design principles
Why is it worth investing in custom-made furniture?
This allows you to form the coveted “work triangle”. Thanks to this, cooking will be much more comfortable, while the interior will look aesthetically pleasing. If necessary, you can install a TV in the kitchen.
Place the sink in the corner. To make it look better, bevel the corner of the bottom bedside table. This will provide free access to it, while the square meters will remain free. A corner kitchen in a Khrushchev-era building with a gas heater would be an excellent option for people who often cook, or large families (3-4 people).
The disadvantage of this layout is that it is not possible to use a wall with a window. You won’t even be able to equip a full-fledged countertop instead of a window sill.
Palette in design
The classic approach to the color of small kitchen furniture is light pastel colors, starting with basic white and continuing with powdery or cool shades.
Small clarification! Powdery, warm shades are suitable for rooms in the northern and western directions. Cold ones, for example, blue, gray, are appropriate when facing the hot south side of the window.
White color is ideal in all respects, but its monochrome will only benefit from the inclusion of bright accents. The combination of a white background with bright colors creates an effect that is stunning in beauty and power of perception.
Natural wood has a warm, caramel color with a unique feeling of home comfort and warmth.
Despite the canons of design, do you want brightness? Exit in glossy facades. Remember - matte surfaces “eat up” space and vice versa - the shine and reflective ability of gloss will visually expand the volume of the area.
Taboo is brown. No matter how you play it, its thick, warm tones compress the space. But there are exceptions. For example, the solution of a talented designer - in a small kitchen sparkling with white gloss, the ceiling the color of dark chocolate seemed to melt into infinity.
Even bright colors can harmoniously fit into a small space, if you observe moderation and a competent combination of decorative elements made of glass, chrome, and steel. The number of shades is a maximum of three colors. With a larger option you get a “assortment”.
Some designers use the effect of a contrasting wall in the design of small kitchens. They say that multi-colored vertical stripes visually increase the height of the wall, and horizontal stripes make them wider. Perhaps they are right, but this technique must be used extremely carefully - you can achieve a diametrically opposite effect.
Use of mirrors and chrome parts
Mirrors have the magical property of hiding the surface - creating the impression of its absence. A mirrored ceiling will give the illusion of infinity to the space. Mirrors opposite the window will flood a dark room with light.
Glass shelves, tabletops, stands are lost in their transparency, so they do not affect visual perception. Chrome details with sharp and cold sparkling accents will push the colored facades into the background, minimizing their impact on the space.
Corner furniture for limited space
Among all the options, the most suitable for arrangement is kitchen corner furniture for a small kitchen. Such designs are not only compact, but also multifunctional when thoughtfully designed.
In specialized shopping centers you can buy furniture for small kitchens. Custom manufacturing gives scope for solving possible problems of space optimization, but is more expensive than ready-made models. There are three types of corner kitchen furniture.
The L-shape remains the most common and universal. A right angle will allow you to install the set on 5-6 squares. Traditionally, a pentagonal cabinet is made for such furniture, occupying the corner itself; straight lines are involved in the project.
Headsets of this type have the disadvantage that the farthest areas are difficult to reach. In more expensive designs, the manufacturer installs roll-out, carousel shelves and other smart fittings.
Models are made with a radius and concave design. The main advantages of the L-shaped solution are compactness (you can find small corner kitchen furniture with a rear surface width of 80x80 cm), beauty, and practicality.
U-shaped models already require longer walls. Such models are installed around the perimeter, ensuring the presence of work areas and free space. The disadvantage in this case is the need for a sufficient width of the floor, which is not compatible with the concept of a small kitchen.
A circular model is the best furniture idea for a small kitchen with a bay window. Despite the fact that all zones are located in an arc, you can find a suitable size on sale. With this design, convex and concave facades are often used.
Corner furniture sets for small kitchens are popular among the population, so manufacturers are expanding their range in this segment.
Choosing a layout
Experts recommend several options for kitchen sets for small kitchens: L-shaped, U-shaped and parallel. You can make it linear, but it will not be as spacious. And sometimes even in a compact room you can put an island. Let's see what the advantages and disadvantages of each option are, and also suggest options for arranging furniture.
Parallel
The main condition when choosing parallel models is that there is enough space between the two lines of furniture for free passage. If this is the case in your case, we invite you to implement the idea of such a design. By the way, with a parallel layout, you can try placing the dining table in the central part. Perhaps this solution will be even more convenient, because there is room to move the chairs.
U-shaped
Often in small spaces, a window sill is also used as a good way to extend the work surface or move the sink to a window sill table. Or even convert the extra space into a breakfast bar and dining table space.
Corner kitchen set for a small kitchen
When the furniture is located along two walls. A good arrangement for any room, not just a small one. This way, you can create an ideal work triangle: sink, refrigerator and stove at the same distance from each other.
A corner location can also make good use of another corner of the room—the dining area. This allows you to maintain comfortable distances between furniture and fairly wide aisles.
Linear
Why did we say at the very beginning that this is the least suitable option? Simple - there is little furniture, it will be difficult to place the necessary dishes and try not to deprive yourself of the necessary equipment.
However, there are also positive examples that can inspire you. For example, this is a Khrushchev apartment with an area of only 4.5 square meters. The owner designed the set herself, so its size was perfect for her and suited its purpose. Mini-devices are an undoubted discovery. The stove is a two-burner stove, rather than a standard one, to allow plenty of counter space. There is also a model with an oven and dishwasher built into the lower cabinets. In a word, this is a whole range of ideas that you can get inspired by.
With an island
As with linear kitchen layouts, an island for a small kitchen is rarely used. However, this does not mean that such a layout is taboo if you have limited space. In a modest space, even a small island that can serve multiple functions is useful.
- Working surface
- Table or bar counter
- Additional storage system
If you don't have a lot of space, it's worth choosing an island with a countertop so you can cook on it or use it instead of a classic dining table. Preferably a compact square or rectangular design.
Most often, the island is used in public spaces, for example, when the cooking area is connected to the living room, and sometimes to the hallway.
Dinner Zone
The main task of the dining area under such conditions is minimalism. Options for compact design of the dining area.
- Folding transforming tables.
- Corner set with sliding table and seats.
- Folding tables and chairs - when folded, they do not take up space.
- Small corner dining areas are installed opposite the headset.
Dining areas are made from various materials, but the main task is to fit harmoniously into the concept of minimalism and comfort.
How to choose the color and interior style for a small kitchen?
You can make a small kitchen look bigger by choosing the right shades for the walls and ceiling. Light shades and pastel colors make a space appear larger. Beige and light wallpaper and a white ceiling will make the kitchen seem wider and more spacious.
That is why you can most often find minimalistic small kitchens in the Scandinavian style, as well as modern and classic kitchens in white and other light colors. A bright kitchen in a provincial style with floral motifs will also create a feeling of lightness and softness in the interior. You can also use colored furniture and accessories to add a touch of color to your kitchen.
Modern
One of the modern styles that requires non-traditional materials, original accessories, shiny surfaces, metal, and mirrors. Colors can be very diverse, including quite bold contrasting combinations.
Provence
There are also no obstacles to the implementation of such a romantic style as Provence. Pastel shades of Provence (lavender, blue, yellow, pink, olive, gray) with a slight faded effect, moderate decor, light cotton curtains without additional decorations - all this will fit very harmoniously into the interior.
High tech
This style is dominated by smooth, glossy surfaces, glass inserts, metal elements, clean lines and cool tones. High-tech furniture and appliances, innovative design above all. There are no elaborate details in this style. Everything is done as comfortably and tastefully as possible.
Japanese
This style is characterized by clean lines, natural materials and simple shapes. The tones in this case are combined with dark and light. Patterns in the form of flowers also appear, and the texture of the fabric is as simple as possible.
Advice! For small kitchens, styles such as classic (large massive furniture, heavy textiles), baroque (fancy details, large furniture), and country (many accessories, cabinets, small details) are not recommended.
Loft
The brutal loft was born in a large space with a high ceiling and would be best suited for a two-level studio apartment. However, the popularity of this material has expanded the boundaries of its use in the interior. Even a modest mini-kitchen can be made brutal by including individual elements of the loft style.
Minimalism
This style couldn't be more perfect. It is characterized by functionality, practicality and a minimum number of parts. In this case, the space is used to the maximum. Bright, clean lines and strong colors are encouraged, with minimal or no decoration.
Built-in kitchen
The initial days of the appearance of microwaves, coffee makers, ovens, and mixers in our kitchens are behind us. If earlier this was a sign of wealth and was put on public display, now views have changed.
Ergonomics and laconicism came to the fore. The main goal of designers and developers is comfort, easy access to technology, coupled with elegance and attractiveness.
Built-in furniture for small kitchens meets these requirements. Purchasing such a design will bring additional acquisition costs, but will pay off in terms of visual beauty and practicality.
Limited space and modern requirements for interior design urgently require the placement of household appliances in kitchen units.
Small kitchens are not limited to Khrushchev-era buildings. Architects today still resort to similar techniques in the planning of economy class housing, which allows them to free up additional meters for the corridor and living rooms.
Furniture for small kitchens is indispensable in the design of studio apartments. Guided by the listed principles and tips, you can make a functional kitchen with a minimum footage, while freeing up free space.
Style selection
Considering that the area of kitchens in Khrushchev-era buildings is small, it is very important to think about the style of the room. The most win-win option for planning a kitchen in a Khrushchev building of 5 sq. m with a refrigerator would be a minimalist style. The interior will be neat.
This ensures comfort both for cooking and eating food. Eco-style would be appropriate. Try to incorporate wooden elements into the kitchen as much as possible. You can decorate your apron and work surface to look like natural wood. If you try and think through everything in advance, you can decorate a kitchen in a Khrushchev-era building in a high-tech or loft style.

