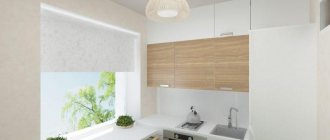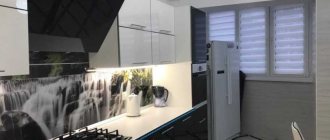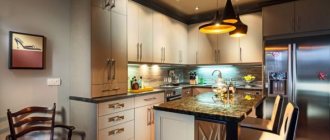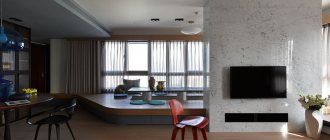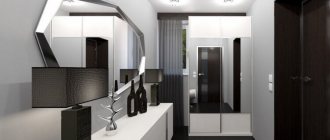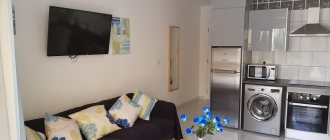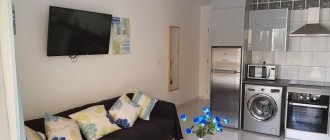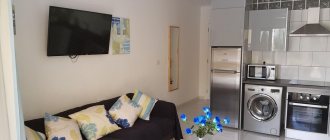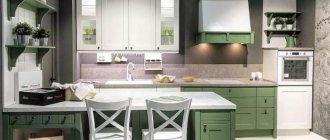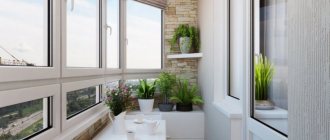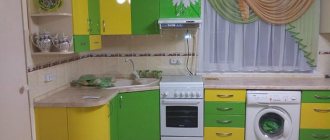Today, the kitchen is one of the most important places in the house. Here they not only cook food, but most often also have meals. They gather in the kitchen in the evenings, spend friendly evenings, drink coffee at breakfast. It is important that this part of the apartment is not only practical, but also aesthetic, because it will delight the eye not only of the family, but also of their guests.
Designers claim that the size of the room is not at all important. The main thing is to approach the project and renovation with soul. But first of all, learn about the features of the layout of the future kitchen and its style.
Kitchen layout options
The placement of the headset should be considered taking into account the area of the room and the convenience of the location of future furniture. Even in a small kitchen, cabinets can be installed so that they do not take up all the free space, but still accommodate everything you need.
A corner location would be appropriate in a small studio apartment, while a kitchen with an island would fit organically into a spacious one. But it’s worth talking about each option in more detail:
- Linear. The name speaks for itself - the kitchen set is located along one wall.
- U-shaped. Wall cabinets, floor cabinets and work surfaces are placed in such a way that they form two internal corners. This option is suitable for a kitchen on a loggia combined with a room.
- L-shaped or angular. A set in this layout has only one internal corner, which is most often occupied by the sink. Another solution for a small kitchen.
- Parallel. Kitchen furniture is arranged in two rows opposite each other. For example, in a narrow and elongated room.
- Ostrovnaya. In this case, the kitchen set is placed in a linear, U-shaped or corner manner, and a kitchen table with built-in cabinets is located at some distance from the floor cabinets. They are used both for storing utensils and to hide a dishwasher or washing machine.
- Peninsular. Something between an island and a U-shaped option. A separate part of the headset is not separated from it, but is adjacent to the wall. Most often it is made in the form of a bar counter on the guests’ side and additional cabinets on the hostess’s side.
What accessories should I choose?
The most important element of a kitchen set is furniture handles. Convenience, safety and overall appearance depend on them. Suitable for a small kitchen:
- Railings. Inexpensive solution. Small roof rails do an excellent job with their main task, and thanks to their visual lightness, they do not burden the kitchen design.
- Buttons. Stylish, small. But using them is inconvenient to open drawers. Combine two options: buttons for swing doors, rails or brackets for pull-out doors.
- Profiles. Almost invisible, but very practical. Placed along the top edge of the facade. More often they are used only on lower modules.
- Push-open. An excellent solution for a handleless kitchen. Drawers and doors open when pressed.
- Mortise profile. Aluminum profiles Gola, UKW or C fit into the top, bottom or side of the façade and remain almost invisible.
The photo shows a double row of wall cabinets
In addition to handles, there are other interesting accessories that make the kitchen set as functional as possible:
- Carousel. Allows you to use 100% of the corner cabinet space and helps organize storage.
- Roll-out baskets. They will make ordinary cabinets more practical.
- Full roll-out guides. You will be able to see the entire contents of the boxes.
- Bottlemaker. Transforms a compact 15-30 cm cabinet into an excellent place to store sauces and spices.
- Additional internal drawer. A narrow addition to standard boxes is used for cutlery and small items.
Models of kitchen sets
Today, manufacturers offer a lot of different shades and textures, but not everyone knows that there are features that unite all kitchens. These include the presence of facades. Usually they are performed in the same style. Even sets that combine several colors have the same fittings or decorative carvings on all facades.
In addition, kitchens are divided into two lines: lower and upper according to the placement of cabinets. The lower ones include floor cabinets into which appliances, a sink, and a countertop are built. The height of the bottom line is selected so that cooking is convenient for all family members.
The top line represents wall cabinets and open shelves. Most often, it is in them that dishes and food are stored and a microwave oven is built in.
Functionality and practicality
Practicality and functionality are the criteria that, according to consumers, a kitchen set must meet. Manufacturers take these wishes into account and constantly improve their products.
The fashion for kitchen designs is still dictated by Italy and Germany. But regardless of this, the style of minimalism is also popular nowadays.
Therefore, the main task is to produce furniture that is as practical and comfortable as possible, without unnecessary details, in calm colors.
The number of materials from which furniture is made is growing very quickly, but wood still remains the most popular.
The leading ones are apple, oak, and walnut, which are very strong. Therefore, we can say that natural wood is the most beautiful and practical material.
Fashionable changes also affected color shades. They became more subdued.
Based on all this, we can say that to save money and space, you should give preference to minimalism, which will give a good atmosphere of comfort to the kitchen.
Space decoration
Even in the most spacious kitchen, order should reign, then cooking will bring joy, not irritation. Today, owners are increasingly leaning towards minimalism and leaving only the essentials in the kitchen.
Wall cabinets are increasingly replacing open shelves. But designers recommend that owners of a small kitchen abandon this option, suggesting that they place wall cabinets right up to the ceiling. This will help to rationally use the space.
Designs in which the window sill also plays a functional role look interesting. A tabletop is placed on top of it, and additional cabinets are built in below. You can hang several narrow shelves on the side wall and place pots of flowers or beautiful frames with photographs.
Kitchen in the studio
Until recently, small apartments were called small-family apartments, and now they are called studios. And although the area of such housing can be equal to the area of a one- or even two-room apartment, the judge has a significant drawback: the absence of a partition between the sleeping and kitchen areas.
When equipping a kitchen, many owners zone the room visually, for example, with different materials for wall and floor coverings. The location between the areas of the bar counter or high shelving is also popular.
When planning a kitchen, designers recommend choosing a linear option, and the furniture should be light and glossy. Then a feeling of spaciousness will be created, which is very important in a small area.
Kitchen in a typical apartment
In most panel houses the kitchen area is about 9m2. With proper design of the space, such a kitchen will comfortably accommodate family members and their friends. And there are more options for planning such a kitchen than in a studio. These are angular, U-shaped or parallel.
In the dining area it is appropriate to place a transformable table and several chairs. And the working room should be equipped with open shelves and wall cabinets. This will make the kitchen look airier.
Furniture selection
It’s not enough to choose the type of layout; you need to decide on the type of furniture, models, sizes, and quantity. This task is not as simple as it seems, especially for small kitchens. One of the best options is modular kits. They are distinguished by their simple design; the modules are easy to replace with new ones, rearrange, and add other parts. What else is worth considering when choosing furniture for a small kitchen:
- If you take a custom-made headset, listen to the opinion of professionals - they can tell you how to place it more conveniently, saving space:
- A solid countertop from the sink to the hob looks more stylish, plus there are no large number of seams where water, grease, and dirt get in;
- It is more convenient to place wall cabinets for dishes directly above the sink or on the side;
- If the refrigerator is in a corner, it is better to turn it so that the door opens towards the wall, so it will take up less space;
- Instead of chairs to decorate the dining area in the kitchen, you can choose a compact corner sofa - simply and tastefully;
- When choosing an island-type layout, keep in mind that there may not be enough space for a dining table with a sofa or chairs;
- If you want to hide pipes from prying eyes, use add-ons for wall cabinets; the panels will hide everything you need.
In a combined room, furniture can be used to separate functional areas. The easiest way is a bar counter; it is no less convenient to use light shelving or a sofa, just turn it with its back towards the kitchen. Design options for a small kitchen, made simply and tastefully, can be seen in the selection of photos below.
Modern kitchen
The modern world gladly accepts a combination of things that seem incompatible at first glance. Therefore, this technique is appropriate even in the kitchen. The competent interweaving of elements of different styles gives an interesting and unique result.
Designers recommend thinking in advance about the shades of the future kitchen, choosing decor and finishing materials so that all the details look harmonious and not scattered. In addition to aesthetics, they advise turning to the functionality of objects. After all, comfort and practicality occupy one of the first places in a person’s life.
Kitchen interior style
Recently, preference has been given to several styles in kitchen design:
- environmentally friendly - requires only natural materials in decoration, textiles and furniture;
- minimalism - for its laconicism and the use of only necessary household items;
- modern - does not set rigid boundaries and allows you to best reflect the inner world of those living in the house.
Of course, the kitchen can be designed in a loft or industrial style, inhaling the atmosphere of classics or twisted lines of art nouveau, but these styles are more suitable for a wide space. In a small room they will be “cramped” and the originality of styles can turn into an inconvenience for the owners and their guests.
Decor
To decorate a kitchen simply and tastefully, there is no need to use a large number of decorative elements. On the contrary, the fewer there are, the better. The most striking interior items are curtains and upholstery. If the finish is kept in neutral colors, you can easily refresh it with the help of textiles. When choosing a color for curtains, you can focus on upholstered furniture, wall coverings or a large decorative element - panels, photo wallpaper, etc. For windows, you should not choose fabrics that are too dark and dense. In addition, all textile elements of the kitchen interior should be easy to wash.
The walls will be decorated with photos in stylish frames, modular paintings, panels or posters. The accent of the interior can be a bright apron with mosaics, glass panels, colored tiles or mirror cladding.
It’s easy to diversify a simple kitchen interior with the help of ordinary indoor plants. This decor option is especially appropriate for eco, Scandinavian style, country or minimalism. How else you can add individuality to the simple design of a small kitchen with the help of decor can be seen in the photo below.
It’s easy to decorate a kitchen interior with taste; all you need to do is think through the layout, choose the right color scheme, and don’t go overboard with the decor. A laconic, practical design looks much more harmonious and comfortable, in contrast to complex interiors, which are often completely unthought-out for everyday life.
Kitchen-living room
In typical buildings of the last century, the kitchen area is small. To expand the room, they began to connect it with other rooms, resulting in a spacious room where there is room for friendly evenings and for preparing dishes.
The most common and practical combination option is the kitchen-living room. There's definitely enough room for everyone here! And thanks to the increased space, you can choose almost any interior design style.
Kitchen on the balcony or loggia
This option is most often chosen by small home owners. There are several options for equipping a kitchen on a balcony or loggia. In fact, there are many more of them, but everyone starts from the main ones:
- completely move the kitchen set there and install communications;
- move the furniture and communications partially, for example, only the sink, stove and part of the cabinets;
- combine the balcony with the room by removing the window opening. Then a tabletop is placed on the part of the wall remaining from the window. It zones the room and serves for preparing lunch or meals.
When moving the kitchen to the balcony there are some nuances. If the loggia is part of the house, then the balcony is an external structure, so the load on it is limited to a certain weight. Therefore, having conceived a redevelopment, you must first contact the BTI to legalize it and clarify the maximum possible weight for the structure.
When repairing a balcony, experts recommend choosing lighter materials. And the top line of the kitchen unit should be completely or partially replaced with open shelves.
Kitchen renovation
Before starting renovations, you should decide on the style of the future interior. After all, the choice of materials depends on this. Loft requires exposed concrete or brickwork, while Provence requires a delicate palette and an abundance of textiles. But you should also remember that in the kitchen the temperature is constantly changing, water is pouring, and cleaning with detergents is carried out more often than in other rooms. The materials chosen must be able to withstand such loads.
For walls, designers recommend paint or special panels, because wallpaper, even washable, quickly becomes dirty. Ceramic tiles and artificial stone in the work area and laminate in the dining room are suitable for the floor. And the ceiling, depending on the chosen style, can be suspended, multi-level or whitewashed. With or without built-in lighting.
Selection of finishing materials
This is one of the most important parts of any kitchen interior. The practicality of the interior, the visual appeal of the design, and the durability of the renovation itself depend on the choice of finishes and materials for furniture. For a kitchen made simply and tastefully, the main thing is the quality of the coatings, and the uniqueness of the decor will be given by the details - decor, textiles, lighting.
Floor
Since every family member is in the kitchen every day, the floor must withstand constant loads. And if there are pets in the house, then withstand the pressure of their sharp claws. The simplest option for finishing the floor in the interior is linoleum. The practical, inexpensive coating is moisture-resistant, easy to clean, and the rich color palette allows it to fit into any design. The ease of installation also speaks in favor of linoleum.
Laminate is also a good choice for flooring. It is worth taking waterproof lamella panels for the kitchen; in addition, you need to take care of the tightness of the joints. Laminate, like linoleum, is an easy material to install, but with natural parquet there are much more concerns.
Tiles or natural stone are the most wear-resistant floor coverings in the kitchen. They are not afraid of not only moisture and heat, but also mold and pests. In addition, these are environmentally friendly materials that do not emit harmful substances into the atmosphere.
Walls
Wallpaper looks simple and tasteful in the kitchen interior, but in such a humid and hot room it is better to choose vinyl or acrylic canvases. They are thicker than paper ones, hide minor imperfections in the walls, and are easy to clean.
Light plaster is especially relevant in a number of styles - Provence, country, Mediterranean, Moroccan. There are decorative mixtures with colored granules, glitter, mother-of-pearl, and relief plaster looks impressive.
Important! In small kitchens, you should not choose dark shades for decorating the walls; light colors will visually expand the space.
Ceiling
The simplest type of finishing is ordinary whitewash. White color can be combined with any shades and suits all interior styles without overloading the space. The gradation of shades from dark to light looks impressive, if they are chosen from the same range; this visually makes the ceilings in the kitchen higher.
Another way to tastefully decorate the ceiling in the interior is with hanging structures. This ceiling does not require leveling the surface, but it takes about 10-15 cm of height, so it is not suitable for very low rooms. However, you can visually correct the situation by choosing glossy stretch fabrics. This decoration in the kitchen looks simple, stylish and tasteful.
Important! Suspended structures allow the installation of spotlights.
