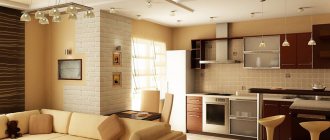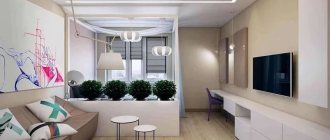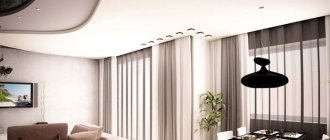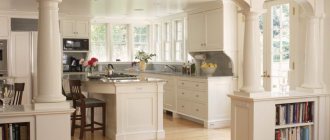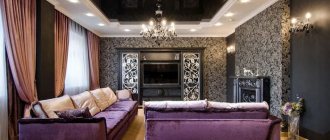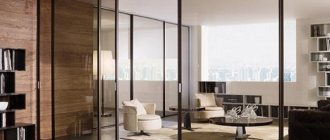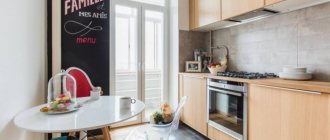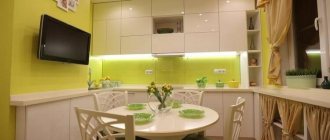A combined kitchen-living room usually has a considerable area. In such a room you need to provide for everything down to the smallest detail. It is important to make an interesting design and good ventilation, because cooking is usually accompanied by many specific odors, fumes and an increase in temperature. These factors are unacceptable for the living room.
Kitchen-living room
Design of a kitchen-living room with suspended ceilings
Tensile structures are popular due to their diversity and functionality. They fit perfectly into classic or modern style, minimalism or hi-tech. Thanks to such design solutions, it will be possible to successfully hide the presence of bevels and uneven walls, and save furniture from flooding by neighbors above. Kitchen-living room stretch ceilings do not lose their elegant appearance for a long time.
Interior in high-tech style
Important! The main advantage is the relatively low price, the ability to carry out quick and clean repairs.
Photo ideas
Ventilation grille
Other types of ceilings in a studio where the living room and kitchen are combined
The ceiling can be made from different materials. Before starting work, you should weigh the operating features of each material and assess your financial situation. It's also worth considering how often you need to prepare food in the kitchen. Next, it is worth considering the most common types of ceilings.
From plasterboard
Drywall is a material that consists of a layer of gypsum between construction paper. It is sold in different variants:
- ordinary;
- moisture resistant;
- fire resistant;
- reinforced.
Due to frequent manifestations of dampness and the action of steam, plasterboard with moisture-resistant characteristics is suitable for this room. It is also worth noting that this material has sufficient strength, hides imperfections on the base surface, is easy to repair, and is not subject to mold and rot.
By the way! The design of the ceiling in the kitchen-living room made of plasterboard can be as varied as possible.
Plasterboard ceiling structure
Whitewashed ceilings
Whitewashing the ceiling in the kitchen-living room is the most economical option for renovation work. The process involves covering the ceiling with lime-chalk mortar or water-based paint. The surface with such a coating is easy to clean and has a long service life. With each whitewashing, you can change the color of the ceiling.
Whitewashed surface
Using paint
The ceiling can be painted not only white, but also other shades. By painting the ceiling surface to match the walls, you can visually increase the height of the rooms in the house. This coating can be updated less frequently than a whitewashed one. The surface can be washed; it tolerates high humidity well.
Painted ceiling surface
Wallpapering the ceiling
This type of work is suitable for a room with low ceilings. Difficulties may arise in the process, and additional costs may also be required. This material absorbs odors, becomes dirty and is affected by moisture. Such indicators are not appropriate for kitchen design.
You can use different wallpapers
Suspended structures
They can be made from different materials, differ in design and prices. With the help of suspended ceilings in the kitchen-living room, it is easy to hide the imperfections of the base.
Attention! The material has dust-repellent properties, so it does not require additional maintenance.
Suspended structure
Painting
It is not always possible to create a suspended structure on the ceiling. In this case, the ceilings are simply leveled and painted. The surface is smooth and located in the same plane in the kitchen corner and living room. To create a zoning element in this case, you just need paint of several shades or colors and masking tape.
The latter is needed in order to make the edges of areas painted in different colors smooth. Use any paints that are suitable for your room, taking into account the fact that the kitchen will need to be cleaned more often. It is advisable to choose washable or other wear-resistant dyes. The shade is chosen according to your wishes, taking into account compatibility with the overall design.
What color and ceiling pattern to choose
The design of the ceiling in the living room combined with the kitchen depends on the dimensions of the cottage or apartment. Features of different shades:
- the dark color looks original and does not require careful surface care;
- white shades on the ceiling help to enlarge small spaces, creating spaciousness in the room;
- The modern method of painting the ceiling in the kitchen with bright or dark glossy tones should be combined with a matte canvas in the living room area.
Red and black design
For the ceiling in the kitchen-living room, it is worth considering some features of color combinations:
- you should not combine different contrasting shades at the same time;
- light tones of the same color should be combined;
- the most successful base is white, you can combine any other colors with it;
- Small ceiling parts can be decorated with bright colors.
How to organize lighting
In the kitchen area, use basic or general ceiling lighting that is sufficient for the room. This type is necessary to illuminate the entire area. By installing additional local lighting in the form of spotlights and wall sconces, it will be possible to provide light to food preparation or dining areas. The living room area can also be illuminated along the entire perimeter of the ceiling by installing spotlights.
Kitchen-living room lighting option
Upper cabinets in two rows
Two-tier - a classic option with two rows. To achieve harmony, order furniture of the same width.
Ceiling zoning in the living room combined with kitchen
There are several options for dividing the living room and kitchen space. Thanks to the variety of photos, you can make a choice in advance. Main types of zoning:
- Vertical - is a design addition using an auxiliary wall or column.
- Upper - the ceiling and lighting are used, it is also called light zoning.
- Bottom – involves the design of the lower part of the room.
Many designers recommend not discarding the column version for the following reasons:
- on one side of the structure you can hang a TV, on the other put a dining table;
- It is appropriate to bring communications to the column and install sockets;
- the convenience lies in the fact that it needs to be bypassed on both sides;
- the lower part should be covered with skirting boards, making it visually attractive;
- the column can serve as a camouflage element, hiding the joining seams.
Column design
Modern design ideas for the ceiling in the kitchen hall
There are several types of kitchen design in a kitchen-living room complex.
Decorative beams
Beams are decorative elements that perform support functions. They are natural and artificial:
- made of wood - the most common type of beams for country and eco style;
- made of metal - steel and aluminum elements are suitable for interiors in high-tech, loft and industrial styles;
- made of polyurethane - a unique material that can imitate any type of surface, such as wood or stone.
Spectacular design solution with beams
Two-level ceilings
Thanks to two-level structures, you can not only create an original, sophisticated design of the room, but also visually create boundaries in the room.
Attention! Such structures can be quickly installed and have a long service life.
Using different forms
After installing individual elements in the interior, the room changes dramatically. One of the most common shapes is a circle. This canvas helps to divide the room into functional zones.
Oval overhead - an unusual solution
The oval shape of the ceiling helps lengthen the room. It is appropriate to install lighting around the figure, which will successfully highlight the designated area for installing the headset. Rectangular and square classic shapes look quite voluminous and visually make the room more spacious.
