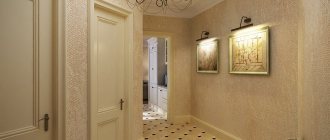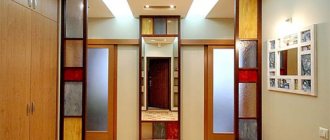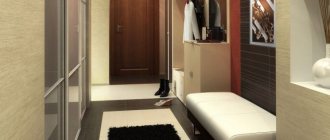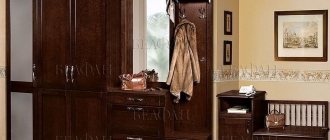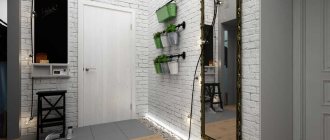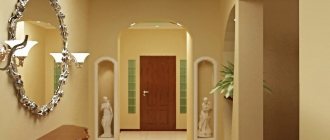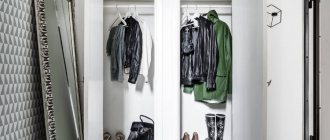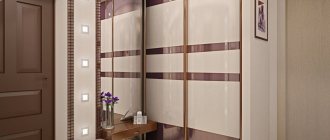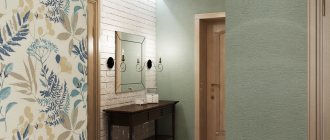Built-in furniture for the hallway is a compact organization of space in which each thing has its own place. This type of cabinet furniture is distinguished by its monolithic design, looks natural, and is designed to match the parameters of the walls, which form a single design solution with it.
In addition to compactness, furniture for a narrow corridor must meet a number of requirements, including attractiveness, practicality and ease of use.
Features of built-in furniture in a narrow corridor
Narrow corridors are not the most convenient type of hallway, many people inherited them from Soviet times. It was then that planners, trying to somehow save space, began to develop the first versions of built-in hinged and compartment-type wardrobes, shelves and mini-pantries. The built-in hallway for the narrow long corridor was located at its end, opposite the entrance - provided that the doors to the rooms were on both sides of the entrance.
A practical solution for a small room would be to use built-in mezzanine cabinets
However, in apartments of the “Czech” type, residents were faced with another architectural trick. It was impossible to place the built-in wardrobe opposite the entrance doors, because... there were already doors to the toilet and bathroom, and on both sides of them there were doors to the kitchen and bedroom. A closet in a narrow hallway (as in the photo) had to be built along the free wall of the narrow corridor, which made it even narrower.
If the corridor was long enough, in addition to the closet, it was possible to find a place for an open hanger
However, this space planning option was much more convenient than buying ready-made bulky cabinets. Home craftsmen managed to build something that suited them from available materials - plywood, chipboard, remnants of old furniture.
Some apartment owners prefer combined furniture, consisting of both open sections and closed cabinets
If you are lucky enough to live in an apartment with a narrow corridor, and the old built-in wardrobe in the Khrushchev-era building in the hallway is pretty tired, it’s time to think about organizing the space according to modern design standards. Measure the room carefully, taking into account doorways, which can form a single solution with built-in furniture throughout the entire wall. If at the end of the corridor there are no doors and exits opposite to each other, you are very lucky and can order a wardrobe design.
Cabinets around the front door are another practical solution
Mistakes that are most often made when decorating a small narrow hallway
A complete rejection of any furniture will lead to the fact that outerwear and accessories will have to be placed in other rooms, which is very inconvenient. In the hallway there must be at least a simple, small-sized hanger for things that the family uses this season. The remaining clothes can be temporarily moved to the dressing room.
It is also unacceptable to refuse a mirror, since when leaving home and upon returning, household members must evaluate their appearance and adjust their accessories.
Another design tip: buy a hollow ottoman with a folding surface. Inside, in the recess of the pouf, you can store scarves, knitted hats, gloves, and belts.
Built-in furniture options
A sliding wardrobe is a structure from floor to ceiling and, in some cases, from wall to wall. The main feature of the wardrobe is the sliding doors. As a rule, it contains about a dozen shelves of varying heights and depths, a compartment with a rod for clothes hangers, compartments for shoes, hats and luggage bags.
A wardrobe can be placed even at the front door, while its sliding doors will not block the passage and interfere with comfortable movement
Sliding wardrobes come in different depths, depending on where they are installed. If the structure is located against the wall opposite the entrance, then the cabinet can and even should be made deep. This way you can maximize space and visually correct the proportions of the room. If the cabinet has to be installed along the wall to the right or left of the entrance, then it should be stretched to the maximum width. Another option that makes the hallway more spacious and bright is a small corner wardrobe.
The photo shows a corner wardrobe in the interior of a cramped Khrushchev corridor
If you live in the Czech Republic, then it is not recommended to install sliding wardrobes with bulky, heavy doors along a free wall. First, you won't have enough usable storage space. Secondly, it is not economically profitable, because... It will be necessary to install several of these doors due to the shallow depth of the cabinet. In such a curious case, it is better to prefer lightweight sliding doors made of plastic, plexiglass, bamboo or thin MDF.
The ideal solution would be a full-length mirror built into the cabinet doors.
Due to the need to fit into the proportions of the room, sliding wardrobes are not purchased ready-made, but are made to order. The same applies to a cabinet with hinged doors. If you have an entrance hall for a narrow long corridor, then it is advisable to install this model of cabinet only opposite the entrance doors - otherwise open doors will interfere with free passage. Along the walls on the right or left it is better to place cabinets with light sliding doors, roller blinds, curtains, etc.
High-quality light will help adjust the dimensions of a narrow room and achieve the effect of expanding the space
Five rules
You can correctly design your hallway by following these rules:
- Place the closet together with the mezzanine. Place large shelves and drawers at the top and fill them with seasonal items that are rarely worn.
- Lower the entire closet to the floor, leaving an open space at the bottom for shoes.
- Use the remaining space on the wall between the cabinets for open hangers.
- Place the mirror on the wall opposite the cabinet. It can be narrow, but it must be high.
- To fulfill the first four rules, you will have to make custom-made furniture. This will cost more, but it will save the centimeters necessary for placing things.
The width of the hallway does not matter; all of the listed things should be placed in it, if there is at least a minimum opportunity for this.
Cabinet materials
The good thing about built-in wardrobes is that you can choose the materials to make them according to your taste and capabilities. At the same time, the aesthetic component of the design does not depend on the high cost of the doors or body.
The service life of furniture largely depends on the choice of material.
Many people traditionally prefer natural wood because of its environmental friendliness and visual appeal.
Built-in wardrobe made of solid natural wood looks rich and expensive
Other fans of environmental theories confidently order cabinets made of chipboard and do not lose at all. This material has earned a good reputation among buyers for several reasons:
- easy cutting, assembly and installation;
- relatively light weight of products;
- quick replacement of damaged areas;
- ease of maintenance and repair;
- long service life - subject to high-quality gluing, cutting and assembly.
Chipboard facades - laminated or painted, are most often used in the manufacture of furniture in modern styles.
MDF is considered a leader in the variety of textures and colors, as well as one of the most durable materials on the furniture market. The only drawback is the difficulty of replacing with similar material. For example, if your cabinet doors have an exquisite color and intricate design, then finding the same one after a while will be very difficult. So stock up on stock ahead of time or order colors that are easy to find.
High-quality MDF-based furniture is often indistinguishable from its wooden counterparts, but is much cheaper
Space for shoes
If you managed to place a narrow closet in the hallway, then closer to the front door a nightstand will fit into which you can hide your shoes.
A low cabinet will also serve as a bench, since it is much more convenient to put on and take off shoes while sitting, rather than grabbing the walls with your hands and getting them dirty.
- Wallpaper for the hallway - 130 photos of original design ideas for a modern hallway. The best new items from the 2022 catalog
- Entrance hall in the apartment - 120 photos of the most current design and layout options. Original options for combining interior elements in the hallway
- Small hallway - 130 photos of real examples of organizing a practical and cozy design
Choice of colors
The colors of hallway cabinets have long ceased to be stuck within the rigid framework of a brown palette. The palette of modern materials is as wide as the imagination of the designer and customer can cover it. Some prefer to make the closet an inconspicuous part of the hallway, without highlighting it with any special color.
Light colors will be the best solution in terms of visual expansion of space
Others, on the contrary, emphasize the design as a bold interior solution and almost a work of art.
Natural wood shades are traditional: brown, cream or light gray
Facades can be composed of several colors, a pattern can be applied to them, or a monochrome option with bright handles that are visible in the dark can be preferred. This is what hallways with a wardrobe look like, photos for narrow corridors in an apartment.
Furniture in rich colors will add the necessary touches that will change the interior perception
Hangers
In a small corridor, in order to save space, hooks should be installed in the open space. In addition to gaining space, there are two more advantages of this arrangement of hangers:
- a closet with just hooks in the middle visually expands the space;
- You can hang wet clothes on hooks that are not hidden by doors.
It is not necessary to leave a large space between the cabinet doors. It is enough to place 2-3 hooks at a distance of up to half a meter from each other.
Style options for furniture
The styles of cabinet furniture for the hallway are as diverse as for other rooms. Even an entrance hall for a narrow and small corridor in a house that has lived to be a hundred years old can look great in the spirit of modern minimalism. They are famous for their Scandinavian style with carefully thought-out solutions, ergonomic details, and original approaches to arranging a place for every item.
The photo shows built-in wardrobes in a hallway decorated in Scandinavian style
The photo shows a hallway in a minimalist style with matte facades
In contrast to the extremely restrained colors of the Scandinavian style, there is a tropical style - with bright colors that, at first glance, barely combine with each other, but create a feeling of warmth, fun and constant fiesta. If you decide to move away from the usual pastel shades, then you should make sure that your eyes can withstand this. It is very important to make sure that the colors of the furniture, walls and floors are a truly creative combination. The entrance hall to a narrow corridor with a wardrobe in the photo looks very impressive.
The tropical interior style welcomes natural materials with exotic accents
How to visually expand space
To make a small narrow hallway seem more spacious and feel comfortable to be in, you should decorate the walls in light colors. Optimal colors: vanilla, cream, beige, olive, soft lilac, gray. You can combine a couple of related tones.
Designers advise using wallpaper with small patterns. It is advisable to make the ceiling suspended, white, glossy. Pave the floor with laminate or linoleum in pastel colors.
No flashy shades, bright decor, or sloppy designs. From the photo of the narrow hallway it is worth appreciating all the nobility of light shades, including the white “Scandinavian” style.
Choosing the sizes of built-in furniture for a narrow corridor
The exact dimensions of the built-in furniture are determined by the parameters of the room. The narrower the corridor and the more doorways there are, the more carefully you need to measure each detail. If the house is panel and the hallway is small, then you can save on the side walls, but for this you will have to drill reinforced concrete slabs. Therefore, trust only an experienced craftsman to measure and install a cabinet or shelves in a long, narrow hallway.
The depth of built-in wardrobes and chests of drawers, as a rule, does not exceed 50 cm
If the corridor is very narrow, it is better to take a depth in the range of 25–40 cm
In any case, you need to focus on the width of the passage, which should remain sufficiently free
Design advantages
Finding the right furniture for a small space is quite difficult. A sliding wardrobe has a number of advantages over traditional hallway furniture:
- diversity of species;
- sliding doors;
- possibility of installing mezzanines.
If there is a niche in your hallway, you can place a built-in wardrobe in it.
Decoration options
If you're bored of looking at a closed, sleek cabinet, you can add variety in the shape of doors with overlay patterns. Some people order panel doors, which are whole or separate paintings with landscapes, portraits, caricatures, and the ability to draw and erase.
Paintings are considered a traditional element of decor, the plot of which is selected to suit the overall decor of the hallway interior
The artistic wall painting also looks very original.
The free wall of the corridor can be decorated with round mirrors of small diameter
Which style to choose
No matter how ardent a fan of the classic style you are, it will not be suitable for a long, narrow hallway. Classic design requires the presence of massive, bulky things in the design that simply cannot fit in a small area.
But the minimalist style is perfect for a narrow corridor.
Pay special attention to the handles. They tend to cling to clothing. The so-called handle doors “recessed” into the body are very convenient. In a narrow hallway you won't get caught on them.
Photo of built-in furniture in narrow corridors
Background
It is recommended to paint the walls with discreet, plain paint. Their color should serve as a background for the furniture set.
Design ideas
First, let's talk about what sliding wardrobes are made of. The entire structure can be divided into a body and a facade (doors). The body is made of laminated chipboard or MDF. The option with chipboard is cheaper, but the designs are only rectilinear - this material does not bend and its manufacturing technology does not allow obtaining curved surfaces. MDF is a more environmentally friendly and expensive material. Here you can form rounded edges from it.
MDF allows you to create rounded shapes for furniture. Such sliding wardrobes are called radial
Fronts or doors for sliding wardrobes are made from different materials, framed in a profile frame. Use:
- Laminated chipboard and MDF. The laminating film can replicate the texture of wood, leather, be plain matte or glossy, with a geometric or floral pattern. The texture can be any - up to imitation crocodile skin
- Glass. Transparent glass is almost never used, but colored or frosted glass can be found. Frosted safety glass is also used in the manufacture of facades for sliding wardrobes
- Mirror. Very common material. Drawings are applied to the surface using sandblasting technology. They can cover the mirror almost entirely, leaving small fragments of the untouched mirror, or they can be applied only in fragments. Mirrored wardrobe
- Separately, it is worth mentioning photo printing. This technology allows you to transfer any image to film. This film is then glued to the facade.
You can transfer any photo or drawing
But most often you can find combined facades. Various combinations of the materials listed above provide an incredible number of design options. You can develop a design to suit any interior and taste. Some examples are in the photo below.
Horizontal division is a widely used technique. Three textures at once - fiberboard, mirror and sandblasted pattern. Such a sliding wardrobe for a hallway with a hanger and a cabinet is convenient. Interesting combination. Just a mirror surface makes a small room more spacious. Built-in sliding wardrobe in the hallway with interesting doors. Design in oriental style. Sliding wardrobe with lighting - convenient. Radial cabinets look interesting Combination brown colors and different textures Floral ornament is one of the common themes Imitation of a wooden surface, but an unusual combination with different directions of “fibers” Pattern on glass in oriental style Simple and tasteful - frosted glass with horizontal division Using even the space above the doors is a good idea for a small hallway Corner cabinets for hallway: make the most of the available space
Advantages and disadvantages
Typically, the depth of the cabinet varies between 50 and 60 cm. If this value is only 40 cm, then the furniture can be considered shallow. But even despite this, the cabinet has many advantages.
- It really saves space. Even in a large hallway, you want to use the space as rationally as possible. So what can we say about narrow corridors, because you still need to leave room for passage. An extra 10 or 20 cm would be useful here.
- If the space inside is properly distributed, it can be quite roomy to easily accommodate everything that is usually kept in the hallway. The shallow depth allows you to view all the contents without wasting time searching or rearranging things.
- The wide selection of materials and models is in no way inferior to options with standard depth. The facade part can be absolutely anything; changes will affect only the frame and internal distribution.
Of course, such a shallow closet cannot completely replace an ordinary one - large things will not fit in it, and even ordinary hangers will have to be placed differently or replacements will have to be found. But if there is another place for them in the apartment, in the hallway you can place only the most necessary things and fit into 40 cm.
What is the hallway compared to?
The hallway creates a general impression of the house, the level of income of the people living in it, and even their individual traits. This is why hallways can differ so much from one another.
When choosing the layout of an apartment, we first of all pay attention to the size of the rooms, the bathroom, the presence of balconies and loggias, but, oddly enough, we pay little attention to the hallway. Therefore, you have to put up with what you have and adjust the layout to the size of the room and its shape.
Appearance
The beauty of a wardrobe depends on several details. In the first place, of course, is the appearance of the facades (doors). Since there must be a mirror in the hallway, most often it is moved to the closet and the doors are made mirrored completely or partially. The mirror can be either familiar to us or tinted. A more interesting option is a coated mirror (for example, with patterns).
In addition to mirrors, glass is often used to decorate facades. There are several varieties that can be glossy or matte. The glass can be translucent (the contents will be slightly visible) or completely opaque. Glossy facades with a rich color palette are especially popular - you can choose both bright and discreet options. An alternative to glass is plastic (for example, acrylic). At first glance, it is difficult to distinguish them - they can completely match in gloss, texture and color. However, the advantage of such facades, in addition to external beauty, is safety, lightness and strength.
Modern interiors are most often complemented by photo printing - it really gives room for imagination. Since the wardrobe doors are quite wide and do not have handles, they are ideal for this. The subject of the images can be different - city landscapes, plants, animals and other objects of animate and inanimate nature.
It is believed that sliding wardrobes are more suitable for modern style, but this is not so. An unchanging classic in the manufacture of hallway furniture is natural wood, as well as materials with imitation coating (MDF). Depending on the interior, both light and dark wood shades are used. In this case, the facades can be smooth or framed. Depending on the style, a wooden wardrobe can be supplemented with a cornice or other decorative details, but in a small hallway it is better to do without them
In addition to wood textures, rattan and bamboo are often used for sliding doors - they attract attention with their original beauty and naturalness
In addition to straight facades, there are also radius ones (concave or curved), with varying degrees of curvature. They can only be made from materials that can bend, so they will look appropriate - with or without glitter, colored, with images.
Facades can be made entirely of one material or combined with others. In this case, the entire front part of the cabinet is divided into parts in accordance with a certain idea - horizontally, diagonally or in a chaotic manner. Most often, the lower and upper sectors are filled with one material, and the central one with another.
Less attention is paid to the frame. Its color range is usually quite limited
Therefore, a color is selected for it that is close to the facade or contrasting. It will be better if the visible parts of the frame are combined with doors, baseboards, flooring or any other covering.
