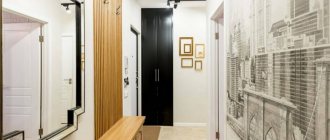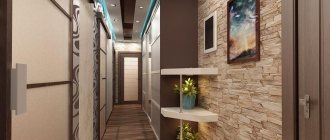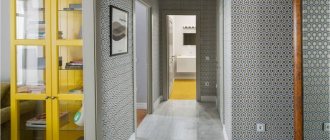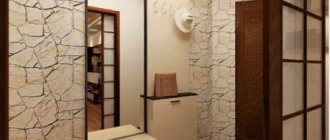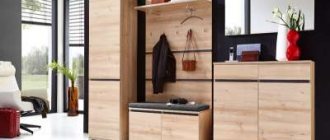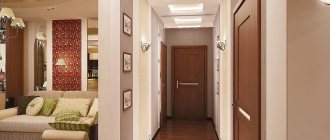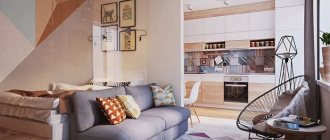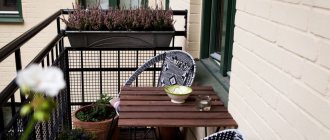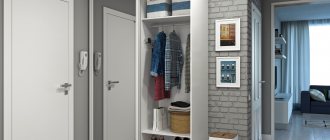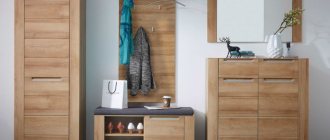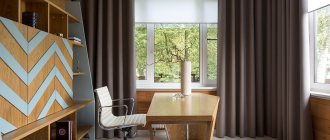If the corridor is large and spacious, then arranging furniture and making a beautiful design will not be difficult.
It’s a different matter when it comes to Khrushchev or new small cars. You need to place all the necessary furniture in a narrow corridor, and make it look as large as possible. We have prepared many ideas and solutions to this issue: patterns and types of furniture arrangement and ready-made modular hallways.
Design rules for narrow corridors
In order to furnish a narrow corridor and make it visually wider, you must take into account the following rules:
- The main thing is to choose the right furniture so that it is not bulky , choose something that is as functional as possible.
- First of all, decide on the closet . You can, for example, place in the corridor a narrow hallway up to 30 cm (or even up to 25 cm), a corner hallway or a modular hallway.
- Narrow hallway: at least as high as the ceiling, and every centimeter wide (open, closed or mixed depends on your personal preferences);
- Seat: preferably built into the hallway, which does not interfere with movement along the corridor;
- Mirror: visually enlarges the room and allows you to check the appearance before going out in public;
- With light colors: this applies to both furniture and walls;
- Good lighting: from above and directly above the mirror (if necessary).
We have selected many ideas and photos on how to make this small apartment room comfortable and stylish.
If you have an empty wall in the hallway - Read “30 Methods to Decorate an Empty Wall”!
Hallway configuration
An elongated narrow corridor needs to be visually expanded. A sliding wardrobe with mirrored doors installed along a long wall will add air and light.
Painting the ends of the room in darker colors than the side walls will help visually shorten the length. Horizontal stripes will expand the space.
A small hallway will require a thoughtful, compact solution to save every centimeter. Mezzanines, narrow wall hangers, and folding shelves would be appropriate here. A corner cabinet will help save space.
A large hallway allows you to create additional storage areas for sports equipment: bicycles, skis, skateboards, and for household items: vacuum cleaner, ironing board.
Types of hallways
There are several types of hallways:
- Open : non-closing shelves, hangers
- Closed: with doors
- Mixed: a combination of the previous two types
If you only have an empty corner, see the article on how to decorate an empty corner in an apartment!
Lighting
The hallways of private houses can be equipped with a small window. There is no such “luxury” in apartments and additional lighting has to be created using special devices. Modern hallway design ideas using lighting fixtures are widely presented in photos on the Internet. An option is to install several lamps.
Window in the hallway in combination with lamps
With the help of a ceiling chandelier you can set the tone for the interior of the entire room. If the chandelier is large, massive, with many crystal elements, then it is a pure classic. Modern style involves the use of lighting fixtures of unusual geometric shapes.
Unusual geometric shape of the chandelier
Wall sconces located in a row along the wall, floor lamps, modern and spotlights will help regulate the level of illumination in the hallway. By the way, you should not use floor lamps for a narrow hallway.
Wall sconces for adjusting light in the hallway
If you make the hallway brighter, then it makes sense to replace the solid door separating the corridor and the living room with a transparent one. You can get rid of the doorway altogether by replacing it with an elegant plasterboard arch or columns.
Modular open-type hallway
This option is the cheapest, since such furniture requires less material and work. The advantage is that you can immediately see what is on the shelves and it’s easy to get things out. This is also the narrowest option, because if there are doors, a couple of centimeters are automatically added.
Minuses
- The downside is that your things can be seen by everyone who comes to visit.
- Also, the contents of the shelves become more covered with dust compared to a closed cabinet.
The photo below shows several options for hallways, they are all small and functional. The caveat is that such modular furniture allows you to hang several jackets that you often wear, but does not allow you to store them. You will need to look for another place for winter outerwear in the summer (place it in a closet in the room, for example).
- You choose the number of shelves and hooks depending on your needs, the volume of things, and design.
- With such furniture you can use different baskets for things , decorate some shelves with decorative things (a vase or a clock, for example).
Another tip: if you are buying a narrow open-type hallway, then it is better to choose one with a built-in seat . It is unlikely that you will have any space left to put it separately, and this small piece of furniture is simply necessary to comfortably take off and put on shoes, or to wait for someone who is getting ready for a long time.
Ready-made hallway diagrams
- In these two hallways, there are hooks for outerwear in the center, and shelves around them.
- Thanks to this design, the lower shelves serve as a seat (even when jackets are hanging, you can sit down and lean your back on them).
- Such hallways can be of different heights, but it is optimal to make them up to the ceiling (preferably narrower, but higher).
On the upper shelves, which are difficult to reach, you can store things that are not needed at the moment (for example, you can change the contents of the shelves among themselves, depending on the time of year, in summer - hats and gloves on top, in winter - hats and summer bags).
Here the number of shelves is much smaller; only what is used almost every day can fit. Baskets allow you to conveniently get things out (without having to climb elbow-deep into the closet looking for what you need).
For comfort, you can choose a soft seat. But remember about its functionality - shoes must fit under it. If soft seats are not provided for in the design, you can put some cushions on them yourself.
Economy DIY option
You can even make an open hallway with your own hands: take measurements and put together boards, or use pallets. This is not as difficult as it seems, and it also allows you to save at least half of the purchase price.
ATTENTION: When calculating the height of the shelves and hanging hooks, consider the following factors: if you wear high boots, then they should fit, the coat should not drag on the floor.
You can also make a stylish hanging rack yourself. Here is a detailed master class on “do-it-yourself floor hanger”!
Another great economical option is to install a chest of drawers or an old wardrobe. How to update and paint a cabinet - in this article!
DIY wardrobe
A home craftsman can independently make the main element of the hallway - a wardrobe. First, you should draw a sketch and plan where outerwear will hang, shoes will stand, and where hats will be placed.
The dimensions of all elements are determined in the drawing. To work you will need:
- furniture panels;
- plywood;
- furniture fittings;
- screwdriver;
- self-tapping screws.
Blanks from furniture panels are cut out according to given dimensions: side strips, base and shelves. A sheet of plywood is used as the back wall. The top cover must be overlapped. The entire structure is assembled using self-tapping screws, and wood glue is used for reliability.
Mark the location of the clothes rail. It should be located 4-5 cm below the top shelf. Now you need to screw the holders and insert the bar itself.
The doors are cut out of panels and each is hung on three hinges. Finally, the handles are attached and all surfaces are tinted with varnish.
Closed hallway
In such a hallway, things are stored behind closet doors. Open hangers may be provided for things that you are wearing right now (jacket, bag, scarf).
Nuances of choosing hallways
- When choosing this type of furniture, pay attention to the doors : these must be sliding wardrobes, otherwise you will constantly squeeze through, think about how to get around, and hit yourself.
- Choose hallways in light shades, as a small corridor with dark furniture will look tiny and gloomy and visually shrink in size.
In an open-type hallway, the question of color was not so relevant, since only the edges of the shelves are visible, and they themselves are filled with things that cover the back wall. In a closet with a door, you can see all the furniture in its entirety; nothing covers it.
It is also better to choose a hallway with a built-in seat (although I offer such options less often in closed hallways than in open ones).
In these two photos there are not only seats, but also mirrors, the importance of which we will talk about later. They can be placed on the wall or built into the hallway door.
Pay attention to the lighting , there are no windows in the corridors, so you need to hang the lamps correctly. If there is no mirror, then the only requirement is that they should illuminate the room well, but if there is a mirror, the lamp should hang so that shadows from objects do not interfere with your looking in the mirror (it is even better to make separate lighting for this, especially if the mirror is located in the back, as in the photo).
Closed drawings and diagrams
These designs are very reminiscent of some photos that were in open hallways: similar placement of hooks and shelves, only here they are closed.
Another option is to make a pipe with hangers instead of hooks. It is relevant if you prefer to wear strict coats and jackets (for example, a leather jacket will stretch and deteriorate on a regular hook), or even just so that things wrinkle less.
By placing the seat on the corner of the closet, you remove the corner that can accidentally get caught on and visually slightly increase the space.
Choose a closet with the optimal arrangement of shelves for you: how much space is needed for hangers, how much for stacks of clothes, what should be at what height, what part will be taken up by shoes. Here are some options for organizing things in the hallway:
Ceiling repair
The ceiling is made of suspended plasterboard. You can hide electrical wiring behind it. Drywall allows you to beautifully play up the differences in protruding structures on the ceiling and highlight individual functional areas.
- Pool finishing: description of all types and features of modern finishing
- How an independent examination of construction work is carried out: an overview of all stages
- Fasteners for the construction of frame houses: features of the right choice
A stretch ceiling will look beautiful in a large hallway. A glossy monochromatic surface visually increases the height of the room. A suitable pattern on the canvas will help complete the stylistic design of the interior.
The hallways of small apartments have a small height. The surface of a low ceiling is leveled with putty, cleaned and painted with water-based paint or finished with ceiling tiles.
Mixed hallway
The combination of the two previous options makes it possible to increase the number of ways to furnish the corridor.
- Such a hallway is not necessarily 50/50 open and closed, or rather, it is almost certainly not the case.
- There are more open or more closed options, but in any case, they are combined , just in different percentages.
This method allows you to distribute things for more convenient use.
For example, in the photo below, all outerwear (not just daily use) is stored on open hangers, and shoes in closed shelves (only the ones you wear today and in the coming days will be next to you on the floor or shelves).
A mixed hallway can also be a combination of a bedside table and a wall or floor hanger.
We have already discussed this design, as you can see, it can be presented in this form. You can close all the bottom shelves, the shelves of one of the side parts, or only some of them. Everything is at your discretion.
The footwear stand
In a small hallway there is no space to simply place shoes on the floor. In general, it is better not to do this in a large corridor. Organize a place to store shoes: regular shelves on several levels, pull-out shelves that rotate when opened, or a shoe hanger.
This will not only save space, but will also extend the life of the shoes (plus no one will step on them). Calculate the height so that you don’t have to bend the top of the shoe, squeezing it in there, but not too high (in this case, most often, over time, shoes begin to be stacked one on top of the other). It is optimal to make shelves at different levels for shoes of different seasons.
Dead end in the corridor
If the apartment already has enough closets, then the corridor does not need to be filled with a hallway. For example, place a narrow bedside table for the essentials, storing various small items (shoe brush, keys, etc.). If you have a niche in the wall, then you can decorate it beautifully.
It is not necessary to place a bedside table or cabinet along the wall. If there is a dead end in the hallway that allows for a narrow built-in cabinet, use it. Thus, the size of the corridor will remain almost the same as it was before, but its functionality will increase many times. In this case, the walls can be decorated with photographs, paintings, decorative plates, or something like that. Or make a beautiful panel with your own hands.
It is important that when you come home, you don’t have to throw your bag and jacket on the floor while you take off your shoes. Make a mini hanger and this issue will be resolved.
Key holder and clothes hangers
Don't forget about elements such as hooks and key holders. You can make original key holders with your own hands from available materials - they look bright and add zest to the house!
it is very stylish and at the same time simple even for beginners.
What you will need
The furnishings in the hallway are neither ceremonial nor universal; all that is required of it is spaciousness, compactness and a neat appearance. There is a minimum of decoration here. Well, to be honest, decorating furniture is a simple and enjoyable task.
When making it yourself, it is recommended to use materials that are affordable and easy to process. Solid wood, for example, is rarely used by experienced manufacturers for hallways.
- Chipboard is the best option for making your own cabinet or hanger. The material is easy to cut, process, is lightweight and does not require reinforced fasteners or fittings. In addition, chipboard is very affordable.
- Plywood - although almost the same lightness, is distinguished by its high density and strength. From plywood at home you can make not only curved elements, but also ones with a slotted pattern.
- MDF is slightly inferior to plywood in terms of strength. An undoubted advantage of the material is the possibility of various processing. MDF can be painted, stained, tinted, and so on.
- Fiberboard is a material for the back walls of cabinets, cabinets, chests of drawers, and so on.
- Glass or mirror – assembling a cabinet door from glass or mirror yourself is not such an impossible task. But, firstly, you will have to purchase and cut the profile yourself, and, secondly, glass is heavy, you will need at least one assistant.
- If the decision is made to make the hallway from solid wood, then furniture panels are purchased in the appropriate quantity.
- Wooden beam - any frame structure is assembled from timber.
- Edged boards - pine is most often used, as it is the most affordable wood.
Additional materials include plasterboard - for arranging built-in niches, and furniture edges - a mandatory element.
Depending on the type of furniture for the hallway, you will need different types of fittings:
- guides for drawers and rails for the sliding system, if a wardrobe is being built;
- door hinges, locks and handles, if you plan to equip a chest of drawers or a hinged wardrobe;
- hooks for clothes - this attribute is required.
The quantity and quality of fasteners are also selected depending on what exactly is being assembled:
- nails, screws, self-tapping screws;
- furniture confirmations and dowels – when assembling furniture you cannot do without wooden fasteners;
- metal and plastic furniture corners;
- stubs.
The set of tools is quite standard: a screwdriver, a drill, a jigsaw or wood saw, a key for confirmation, a mallet. If the fastening is done with glue, and this is quite acceptable, then a clamp is definitely needed. To check verticality and horizontality, you will need a square and a building level.
Photo of hand-made furniture for a small hallway (after renovation)
Ottomans and stools
Don’t forget to equip the hallway with a comfortable ottoman or banquette where you can sit down and comfortably take off your shoes. We have separate master classes on how to make an ottoman for the hallway with your own hands
Mirror
Also an important element is the mirror. It has several functions at once: it allows you to visually enlarge the room, check your appearance before going outside, and is also a decorative decoration for the corridor. The mirror can be full-length (I like this option best), or small, hung at face-shoulder height.
For a narrow hallway, it is better to choose a mirror made in the style of minimalism, that is, an ordinary simple mirror (without bulky frames, no matter how beautiful they are, since their pomp will put pressure on the corridor and reduce its size).
Wall decor
You can simply decorate the walls with paintings or photographs, put a decorative table - 30 ideas on how to decorate a wall on a budget . Such a corridor will not be very convenient, especially in the winter season (when, coming from the street, you need to take off your outerwear and shoes).
But if the corridor is narrow, and you love space and don’t want to reduce it even by a centimeter, it’s worth considering this option. At the entrance, you can put a good shoe mat so that the dirt from the street remains on it, go in, wipe your feet and go undress in the nearest room.
How to make a massage mat - in this master class!
We looked at many options for optimizing a small corridor, photographs of suitable furniture and design. So that all this does not get mixed up in your head, let's summarize all of the above.
I wish you good luck and inspiration in the process of choosing the right idea, as well as its implementation!
Assembly
Assembly should begin by installing the main walls and forming an opening around the entire perimeter using pre-prepared chipboard strips.
How to make a frame yourself?
There are two steps to complete:
- The frame is attached around the perimeter to the walls, floor and ceiling using dowel nails .
- The elements are fastened together with special corners.
If you want to make it beautiful, you can use furniture or plastic corners. If reliability is taken as a basis, then simply buy steel corners.
Advice . A modern way of fastening parts is furniture euroscrews, but for them you first need to drill holes, but this is very difficult to do by eye. In this case, you will have to buy a special drill.
As soon as the base of the cafe is assembled, they begin installing the partitions, and only then proceed to the shelves.
Shelves
Special shelf holders made of metal or plastic are used. We list the most common options for mounting shelves:
corners - not beautiful, but quite simple. This method is used only in extreme cases when other options cannot be used;- Euroscrews are a reliable method, suitable for shelves that will be subject to heavy loads.
Comfirmats can be used only in the most inconspicuous places so that the hats do not spoil the appearance of the cabinet; - eccentrics are a very labor-intensive method, although quite reliable. It is worth keeping in mind that the screw plug will be visible on the underside of the shelves;
- shelf supports - they will not be visible, but this option is simple and reliable.
Once you have decided on the mounting option, you can begin installation. The shelves are installed according to a pre-planned plan.
Important . The shelves should be slightly smaller than the overall depth of the cabinet so that nothing interferes with the closing of the doors. As for closed drawers, it is worth leaving space for handles, that is, they should be 10 cm smaller.
Crossbar
Before starting installation, cut the rod to the required length from the workpiece.
- Mark its location.
- Install the holder on the main wall and the laminated chipboard wall.
- Install the crossbar into the holders.
The holders need to be installed not only with screws, but also with glue. To do this, before fastening, apply glue to the inside, apply it to the markings and screw it on.
Shoe net
If we compare the grids with shelves made of chipboard, they are much lighter and create less load on the entire structure.
In addition, mesh shelves for shoes make the design very convenient and ergonomic. The mounts are very convenient, there are several types :
- support brackets;
- clips;
- pockets;
- brackets.
When installing, shoe nets are cut in the middle, as plastic tips are installed on them. The pitch of the shoe rack should be a multiple of 25 mm. The clips are installed in increments of 245 mm.
Often, shoe nets are installed at an angle of 45 degrees for easy storage of shoes and boots.
Coupe doors
Assembling and installing doors is the most difficult stage in this design. In this case, you cannot save on fittings, otherwise the door may jam or fall out.
Manufacturing
Usually the wardrobe in the hallway consists of two doors, less often they have three doors. Each door is a leaf, which is framed on 4 sides, made of special aluminum profiles.
It is worth noting right away that the canvas may be heterogeneous, but the material must be compatible. For joining, a connecting profile is used. The door profile is designed for a material thickness of 10 mm .
It is very easy to insert a profile into such a profile, despite the fact that its thickness is only 4 mm; the missing 6 mm are simply supplemented with a silicone seal.
You need to buy a special mirror for doors, with a protective film, so that upon impact it does not shatter into small fragments.
Doors should not be wider than 1 meter, because:
- it's quite inconvenient;
- It is very difficult to deliver material this wide without damaging it.
You can order doors from a furniture store, or you can assemble them yourself. This is not difficult to do - a frame is put on the canvas and screwed together.
The algorithm of actions is as follows:
- It is better to start assembly with transverse profiles . To do this, prepare a wooden spacer, onto which the profile is pressed using a rubber hammer.
- As soon as the horizontal profiles are ready, proceed to the vertical ones, they are secured with 6x35 or 5x30 mm self-tapping screws. Before finally tightening the frame, do not forget upper and lower rollers
- If you want to make the fasteners invisible, you should use drills of several diameters: the first hole is made with a diameter of 9 mm, under the screw head, the second 5 mm, under the leg.
- It is worth immediately warning that vertical and horizontal profiles are very different. Three holes are made in the vertical ones for attaching the profiles to each other and for the rollers.
- The rollers will move along the guides - they are installed in the same plane at the top and bottom. The upper guides provide fixation of the blade relative to the depth, and the lower rails ensure closing/opening. Often the lower rollers are made of plastic with a shock-absorbing spring and a screw for height adjustment. Upper rollers with rubberized surface.
- A door stopper is installed in the bottom rail, and closers can also be installed upward, which will smoothly close the door themselves.
Installation
To install the door, you must first install it in the far recess of the top track, and then install it in the lower corresponding channel.
The second canvas is installed using the same principle.
After the canvases are installed, you need to adjust the rollers so that there is no gap between the canvas and the walls. Apply buffer tape to the handles.
We check the doors - if the movement is free and the rollers do not cling anywhere, then the work on installing the doors can be considered complete.
Wall decoration
A modern hallway will look lovely with wall panels, classic options will look great with paint or wallpaper.
Wallpaper preference is given to:
- non-woven and vinyl fabrics;
- glass wallpaper;
- liquid wallpaper.
All of them (except the last option) are not afraid of dust and moisture; if desired, they can be washed with water or light cleaning agents.
The ability to repaint canvases will reduce time and money for new renovations and quickly change the interior of the hallway in the house.
Liquid wallpaper is chosen from a smooth series that imitates strict plaster.
A beautiful and cozy look will be obtained if you use wooden panels or laminate slats.
All materials can be combined with each other, while the bottom is decorated with the most durable types of finishes.
Floor decoration
In a private home, it is not customary to use artificial materials, so instead of practical and durable linoleum, it is better to lay equally functional ceramic tiles or porcelain stoneware.
Natural stone would be an excellent option, but it does not have a budget price.
A solid board or laminate would look good, but it is better to place them away from the door, protecting them from moisture and dirt.
Color spectrum
As the photo of the design of the hallway in the house shows, this room can be decorated in:
- light;
- dark;
- bright;
- contrasting colors.
There are no special restrictions in the choice of color. But:
- a light finish is considered more classy;
- dark design with a lack of light will make the corridor a gloomy place;
- Too bright colors can quickly get boring and cause irritation.
Usually preference is given to:
- shades of white;
- beige;
- light brown;
- woody tones.
The classic design is the black and white hallway, combining elegance and nobility, beauty and practicality.
Glossy shades can slightly expand the boundaries of the corridor, while matte shades will add tenderness and comfort to the room.
Classic style
A collected, cozy, classic-style hallway that creates a warm atmosphere will never lose its relevance. But this design option can also be diluted with interesting ideas. For example, use a pendant lamp.
Pendant lamp in the hallway interior
A classic hallway gains solidity and self-confidence thanks to the selected furniture. It is recommended to give preference to calm, light tones.
Selected furniture in light colors
An invariable element of a classic hallway is a massive wardrobe with a display case and a light, stylish small sofa.
Classic with wardrobe and small sofa
When placing furniture, the possibility of symmetry should be taken into account. Each element should be built in a single compositional center. So, for example, if a door acts as an accent, then the furniture should be built around it. It must be remembered that classics are characterized by the absence of clutter.
No clutter in the classics
Classic style, as a rule, is the personification of luxury and prosperity. That is why only expensive, high-quality materials should be chosen for interior decoration. Elegant accessories, luxurious mirrors, and forged parts are suitable as decoration. Floral patterns are appropriate.
Luxurious mirrors and elegant accessories
Classicism does not accept the use of large colors and geometric images.
Parquet flooring in perfect combination with all style
Ideally, the floor should be parquet, made of expensive wood species.
