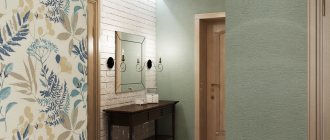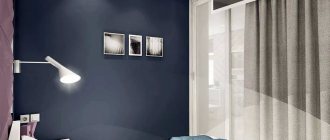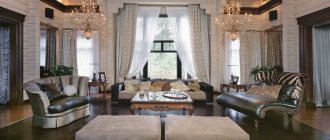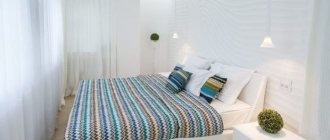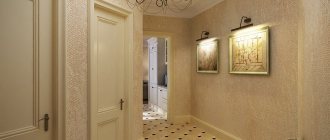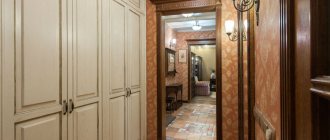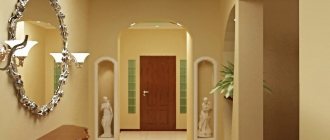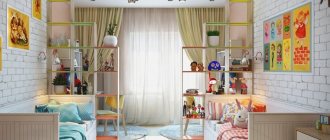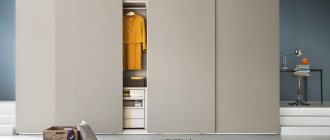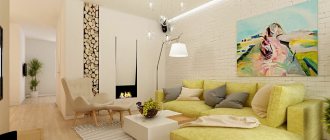Standard old-type apartments and modern studios do not have a dressing room. It is irrational to place things in furniture, so many people independently build storage systems in the corridors.
A dressing room in the hallway helps to neatly place all the necessary things and unload the rest of the rooms.
Pros and cons of a dressing room in the hallway
In a small area it is possible to place a lot of clothes and other things. The corridor is rarely used; it is a walk-through room. A dressing room will increase the comfort of your stay and create the necessary conditions for quickly finding things and getting dressed. Useless space will turn into useful space.
Depending on the size of the room, the wardrobe can be spacious or miniature, with different contents and a variety of designs.
The downside is that you will be able to separate a small space; you will have to think carefully about the rational placement of shelves, drawers, and hangers.
Lighting
The optimal and economical solution is a single ceiling lamp with height adjustment.
As additional lighting in a closet in an apartment, shelves or wall surfaces are equipped with LED strips with a cool white glow. Such lighting will highlight the interesting geometry of the shelves, highlight a certain internal section and simply decorate the design.
The photo shows a single lamp on the ceiling in a closet in the interior of the apartment.
Types of dressing rooms
Functional storage facilities have good capacity; the entire volume of allocated premises is used rationally. There are various options for shelves, drawers, hangers, separated by a facade.
An open dressing room takes up minimal space and looks good, but requires perfect order
A closed wardrobe allows you to neatly store things, hide them from prying eyes and protect them from dust.
Corner dressing room
Often a part of the room is separated between two adjacent walls. A corner wardrobe in the hallway is the best option for small apartments and studios. They make cabinet and frame structures. The facades are made of sliding and swing type.
Wardrobes of this configuration allow you to make maximum use of the corner space
Sliding semicircular structures look stylish, but triangular ones are more spacious. If desired, you can hide shelves, rods, drawers and baskets behind a hinged or sliding façade.
With swing doors
In the photo, the types of dressing rooms in the corridor, reminiscent of sliding wardrobes, are complemented by hinged facades when it is not possible to make sliding partitions. An ordinary option that requires a lot of space is appropriate when decorating a home in the Provence style. Doors in a romantic style will become an additional accent. In a modern style, plain doors are made to match the walls.
A wardrobe with hinged doors can consist of one or more sections depending on the available space
Built into a niche
Only a large hanger will fit into the small recess. But the space is conveniently transformed. A small dressing room in the corridor will turn into a full-fledged storage system for clothes and bedding. You can add a glass partition to the niche in the corridor for the wardrobe, and build in lighting, then a modern touch and an additional light source will appear in the interior.
The arrangement of the wardrobe directly depends on the size of the niche. If the recess in the wall is very small, you will have to limit yourself to one compartment for outerwear and several shelves for shoes and small things
What is a wardrobe
This is a compact option for storing a large number of things behind a beautiful facade. It is installed in the dressing room, bedroom, bathroom, office or hallway. A sliding wardrobe is an independent furniture module or a built-in one, then the walls of the room play the role of a body, and load-bearing racks in the form of a rack are installed inside.
Organization of internal space
The facade of such furniture has a compact opening that does not affect surrounding objects, and is chosen in harmonious combination with the interior of the room.
The internal space of the wardrobe for clothes and personal belongings is conventionally divided into zones.
- The central one is the most accessible - for clothes that are used frequently.
- The lower zone is for socks, shoes, bags, care kits.
- The upper shelves are for next season's items.
Facades with mirror fabric are very popular because they visually expand the space of the room and allow you to see yourself in full height. It is necessary to consider general lighting for the room and internal zonal lighting.
Choosing the size of a dressing room for the interior of the corridor
When the layout allows, a wardrobe for outerwear is installed in the hallway. Then only everyday items are stored in the dressing room and used as a changing room. In the corridor are appropriate:
- corner;
- semicircular economical;
- elongated structures.
A wardrobe is made in a short square corridor. It all depends on the spaciousness of the room.
In spacious hallways, the wardrobe can be separated using a light partition and sliding doors can be installed that do not require additional space to open.
Options for small dressing rooms
They manage to make a small wardrobe in the corridor in Khrushchev buildings. Compact storage systems help save space for other furniture. There is no need to purchase chests of drawers or wardrobes for the living room. The convenience of the storage system is that the entire volume from floor to ceiling is occupied. The design is planned taking into account the composition of the family.
In elongated rooms, the wardrobe is often placed along a short wall
How to close the pantry?
In order to close the pantry in the apartment, swing doors or practical and ergonomic sliding doors are installed. Thanks to the compartment mechanism, sliding panels significantly save space in the room.
The storage facility is also equipped with vertical and horizontal protective blinds or roller blinds. Due to their lightness, these models promote normal air circulation.
The photo shows a bathroom with a storage room in a niche, decorated with light light curtains.
Fabric curtains are used instead of doors. Draperies made of thick or light textiles are perfect for decorating a storage room in an apartment.
Materials for the manufacture of wardrobe facades
Frame frames for partitions are usually assembled from a metal profile or using dried wooden beams, which will not “walk” during operation. Light and aesthetic materials are chosen for the design of walls and façade slabs.
Chipboard and MDF
Traditional particle boards are laminated and the color is chosen to match the corridor decor. Chipboards are an economical design option. The main disadvantage of chipboard is the unreliability of fasteners. You have to reinforce or constantly revise the hinges.
Smooth facades with a laconic design are usually made on the basis of chipboard.
MDF is a more practical and pliable material that allows you to create “classic” doors that look practically no different from solid wood
MDF is a modern material that can be painted and other types of finishing. The pliable material can be milled and original shapes can be created.
Natural wood
Natural wood is chosen for spacious interiors decorated in a classic style. Massive partitions are installed in dressing rooms and doors are hung on shelves. Exclusive wardrobe models are additionally decorated: decorated with carvings, inlays, and designer bronze fittings.
Wood is a fairly convenient material that allows you to make doors of various designs, colors and textures
Budget options are available from laminated boards, varnished, and plywood.
Mirror
Large format mirrors and mirrored doors are becoming a thing of the past. Linens are installed inside dressing rooms:
- L-shaped design;
- in the form of the letter “P”;
- corner
The mirror in the wardrobe should be full-length. Floor models look very stylish
Reflective surfaces often serve a practical function and also increase the illumination of a small room. If the mirror serves as a wardrobe element in the hallway, the surface is decorated with original floral patterns or matte frames.
And others
Ergonomic polymers that are resistant to high humidity are used for shelves, facades, and partitions. Such storage systems are not afraid of frequent cleaning. Light plastic is practical and beautiful.
Plastic doors impress with their lightness and affordable price, but they are easily scratched and require careful handling
For vertical partitions, plasterboard is used; the material is easily painted, covered with wallpaper, or with polymer film. Combined structures are made from several materials. The frame can be aluminum or steel. The remaining partitions are plastic or polymer glass.
Metal frame is often used on sliding or folding doors
Transparent sliding partitions made of polymers with a matte pattern are considered especially chic.
Internal filling options
The occupancy of a corridor wardrobe largely depends on its dimensions. When the room is small, they limit themselves to a barbell and open shelves. Complex structures are installed in a spacious room. Typically these are standard-type systems with upper, middle and lower zones.
Options for internal filling must be thought through before arranging the wardrobe
A variety of fastening mechanisms and filling modules expand the variability of storage systems. Everyone can create a dressing room to their liking in a certain style.
Shelves
The dressing room is often used to store additional bedding, linen, sports equipment, and equipment for hobbies: hunting, fishing. Removable shelves are fixed at the desired height; it is practical to use a metal profile. For knitwear and warm clothes, stationary sections are made. To eliminate the risk of tightening and breaking hinges, the walls are made smooth.
Open shelves usually fill the lower and upper tier of the dressing room
The depth of the shelves depends on the format of the corridor. Owners of spacious housing in the middle zone can allow 60 cm. In narrow dressing rooms, the depth varies from 30 to 40 cm.
For more comfortable use of the wardrobe, built-in LED lighting is installed.
It is better to make mezzanines in the upper part as wide as possible, up to 80 cm. Such a shelf will fit a suitcase and ski suits. In the lower part, the shelves are made movable so that, if necessary, they can be extended to their full depth.
They produce units with folding and folding shelves that expand the capabilities of the storage system located in the corridor.
Boxes
By distributing clothing items, it is easier to maintain order. In a narrow wardrobe located in the corridor, drawers are made at the entrance level to make it convenient to pull out the modules to their full depth.
Small accessories and rarely used items are stored in closed drawers
Drawers are necessary for organized storage:
- accessories;
- small things;
- underwear;
- stockings, socks, knee socks, underwear.
For rational storage of things, partitions are installed in shallow drawers. Division into sectors and cells makes it easier to find the desired item of clothing.
An alternative to drawers is mesh structures on metal stands. Such retractable or inclined systems are equally convenient for pillows, blankets, and underwear. The air constantly circulates, things are ventilated. Shoes and tracksuits are often stored in mesh boxes.
The mesh wardrobe is quite compact, does not weigh down the space and can be easily moved to another place if necessary
Hangers
Individual hooks are made for hangers or hanging rods of various designs are mounted. In a small dressing room, retractable pantographs for jackets, skirts, and blouses are appropriate. They belong in the upper zone. It is more rational to store long clothes separately from short ones.
For hangers under outerwear there is a middle tier
For a married couple or a family with children, it is better to install several rods in the wardrobe at different levels. These can be stationary and retractable blocks. Seasonal outerwear is stored away from everyday clothing.
Photos of hallway closet design ideas
Among the best design solutions there are open-type options and closed systems. The dressing room in the hallway depends on the choice of style; in the photo, the design in light colors is appropriate in loft, high-tech, and other modern styles. Light colors are also chosen by adherents of Scandinavian interiors.
The photo shows an example of a wardrobe design in a Scandinavian-style hallway, where there is an open area for everyday clothes and a closed system for seasonal storage
Open wardrobe in a loft-style hallway
When men predominate among the inhabitants of an apartment, more shelves and low rods are installed. Women's clothing requires full-length hanging systems, tall drawers or boot compartments.
Separate dressing room, decorated in a classic style
Rustic solid wood open wardrobe
Mirrored sliding doors will replace the corridor trellis. Internal lighting of the compartments makes it easier to find the things you need and creates coziness in the dressing room. The main thing is that storage systems are mobile.
Layout
In order to wisely use the free corner space in the bedroom, as is done in the photo below, you need to carefully think about the layout of the future corner-type dressing room. Properly placed storage systems (shelves, drawers, hooks, nets, etc.) will allow you to put things in order, provide free access to the entire wardrobe, and avoid clutter in the space.
You will also need to designate a dressing area to make using the dressing room as convenient as possible. A mirror is installed in it, but if there is not enough space, then the mirror can be hung on the dressing room door. A spiral rod that can be installed in a corner or a pantograph lift that can withstand weight up to 30 kg will help save additional space.
You shouldn’t mix women’s and men’s outfits; it’s better to divide the dressing room space into two maxi zones. If the size of the children's room is tiny, and the space of the dressing room in the bedroom is quite large in area, you can select a third area here - a children's area. However, the bars in the children's area should be selected of an adjustable type, which will allow you to adjust the height of their installation as the child grows.

