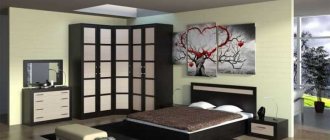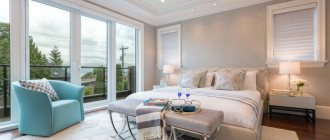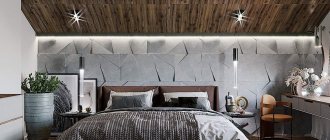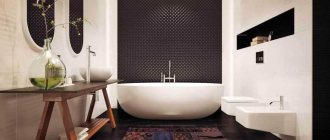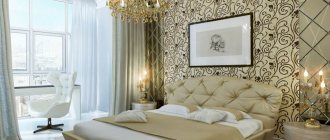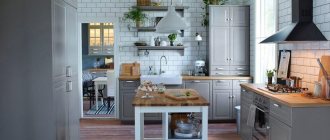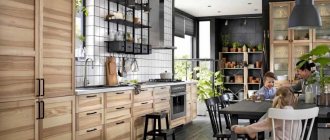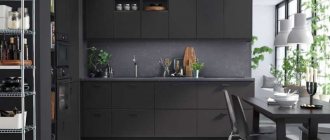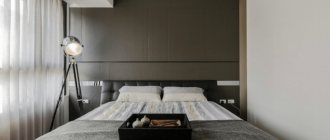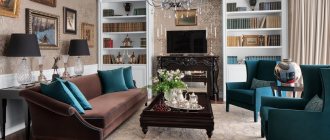What should you focus on?
A person’s tastes are a purely individual matter. Therefore, it is unlikely that it will ever be possible to develop a single, common approach to choosing a bedroom interior.
But still, when planning a bedroom room, you need to focus on:
- room dimensions;
- dimensions of the bed to be installed;
- necessary set of furniture.
What is the best way to position the bed?
In general, the bed is the central element on which the design and layout of the bedroom is tied. There is a general rule according to which it is desirable that bedroom furniture be located at least 70 centimeters from the wall and the nearest furniture (with the exception of bedside tables and bedside tables).
This provides a convenient approach to the sleeping area. It is advisable to place bedroom furniture with the headboard against one of the walls. If the bed is double, then it is advisable to provide an equally comfortable approach to both sleeping places.
Furniture in a large room
As a rule, corner bedrooms have a large area, which have two or even three windows. Often one of the window openings is converted into a full-wall panoramic window.
For such rooms, several centers or islands are organized: a bed of sufficient size, a couple of armchairs and a table near the panoramic window. There is also a unique opportunity to allocate part of the room for the installation of a toilet and bathroom with access directly from the bedroom.
How to position the dressing table?
The dressing table should be positioned so that it is convenient to use. Therefore, experts recommend placing other furniture at a distance of at least 70 centimeters, provided that this gap is not passable. This is the distance that ensures comfortable use of the table for a person sitting on an armchair, pouf or chair.
But if there is a passage to the window between the dressing table and the nearest piece of furniture, then the optimal distance between them will be 1 meter.
Ergonomics of space
The main thing with ergonomics is to create maximum comfort and convenience for staying in the bedroom. Provide passage space in advance. When opening the drawers, is the rest of the furniture in the way?
The size of the bed should match the height of the person and the number of people sleeping. Length – 30 cm more than the maximum height of a man or woman. If the model is double, focus on the tallest person - add 25-30 cm to his height - this will be the optimal length.
Passage space is important for free movement. For double furniture, leave a minimum of 70 cm on both sides. This way a person can undress without hitting the wall with his elbows. You can also comfortably tuck into your bed without squeezing into a tight passage.
The space should be used correctly and should be pleasant to be in
If there is a dressing table, the distance for passage is at least 70 cm. If this is the distance from the table to the bed, the length is 1 meter.
They think in advance about the convenient use of the closet and chest of drawers. When opening the drawers, the passage space is reduced by 30 cm.
A bad solution is to cover the space near the window with furniture.
This will complicate the approach to it. This is done when the bedroom has a small area, and it is necessary to preserve as much free space for movement as possible. Then the bed is placed close to the wall with a window.
Cons: if you choose double furniture for sleeping, one of the sleepers will have to climb over the other.
In a small room it is rational to install transforming furniture designs and functional poufs
A work area and a bedroom are the optimal choice of zoning. The table is located closer to the window, away from the bed. It is important to provide additional lighting when it gets dark.
A chest of drawers is not squeezed into a room just for the sake of having it. Arrangement of furniture for storing things is provided in advance. Most often these are corner places. It is necessary to leave space for passage near the cabinet - at least half a meter + 30 cm for opening the doors.
How to install a closet?
Here, too, everything depends on the individual preferences of the owners. But there is one important rule. Cabinet doors must open freely.
And to do this, there must be free space in front of them equal to the width of the open cabinet door + 30 centimeters.
If the bedroom is rectangular
The layout of a rectangular bedroom has some features. Designers strongly discourage placing furniture along the long walls of the bedroom. This will create a negative visual effect of the narrowness of the room.
Note!
- IKEA bedrooms: 170 photos and video description of how to choose a bedroom design. The best solutions from the manufacturer!
- Bedroom in a private house: TOP-160 photos and video reviews of bedrooms. Location and size of the room. Multifunctionality and zoning. Bedroom decoration and furnishings
Chest of drawers in the bedroom: TOP-180 photos and videos of options for a chest of drawers in the bedroom. Selecting size and location. Features of materials and colors. Types of models
In this case, it would be desirable to arrange the furniture in the form of the letter P or letter L, leaving a significant part of the space free.
This way, the area of the room will be used more economically, and people sleeping in it will be much more comfortable.
Creative workshop for children
For an active child, if there is sufficient space, it is worth allocating a few meters for the equipment of a creative workshop. As a rule, this is an area with an easel, a small table for modeling, a set for sewing or knitting, and beadwork. The choice of accessories depends entirely on the child’s hobbies. In this area, you should definitely take care of high-quality lighting.
Bedroom with dressing room
A wardrobe is a very practical and convenient element in the bedroom. A person can immediately get dressed in his everyday clothes after sleep without going to another room. You can also store necessary things in such a closet.
The layout of a bedroom with a dressing room is not very complicated. When choosing a location for a wardrobe, you need to be guided by the general rules for placing cabinets, which state that there should be a minimum of free space in front of the doors.
It is better to place such a cabinet along the wall, and if there is a niche in the wall, as is often the case in Stalin-era houses, then a better place can hardly be found.
Note!
Cozy bedroom: design and layout of a cozy bedroom. Zoning and placement of furniture. Setting the degree of illumination. Additional decor (photo + video reviews)Bedroom in the loft style - TOP-200 photos and video reviews of bedrooms in the loft style. Principles and features of style. Furniture, lighting, accessories. Colors and textures
- Beautiful bedrooms: design and layout. Preparing a beautiful design. Choosing a bed and other furniture. Color solutions for bedroom decoration (photo + video)
Style selection
When planning a narrow bedroom, you must first choose the most suitable style. For small rooms, the choice is slightly limited, and, as a rule, is represented by minimalist design trends.
However, with the right approach and using all the possibilities, it is quite possible to create a truly beautiful bedroom that will also be very comfortable.
Classic minimalism
It is very often used in small rooms, because it allows optimal use of the available space. Classic minimalism is characterized by pastel shades, most often gray and white.
Also the use of metal elements in furniture and decor. In this case, it is necessary to use only furniture with the correct geometric shape, without additional patterns or decoration.
The style allows for the use of multifunctional furniture; it can significantly expand the free space, opening up the possibility of zoning, which will visually enlarge the room.
However, this style can be used not only in small rooms. For example, in the photo of a rectangular bedroom layout of 15 square meters. We can see that classic minimalism can look very impressive in spacious rooms.
High tech
For a bedroom layout of 10 sq. Hi-tech would be a good choice. This is a subtype of minimalism, but with the addition of modern technologies.
The advantage of this style is that in addition to multifunctional furniture, you can connect a “smart home” system, within which you can combine all electrical appliances, such as a TV, computer, smartphone, speakers, lighting, etc. This will greatly facilitate interaction, because voice control can be configured.
As in the previous case, pastel colors are used as the main shade, but preference can be given to fresher, interesting colors such as peach or mint.
Bedroom layout for a child
A child's bedroom should be more functional than an adult's bedroom. After all, the child will not only relax in it, but also play and study. Therefore, the layout of a children's bedroom may include:
- recreation area;
- play area;
- training area.
In addition to a children's bed and bedside furniture in a child's bedroom, the following are highly desirable:
- children's horizontal bar;
- student desk;
- furniture for storing toys.
It is important to remember that the space should not be cluttered. If the room is too small, the play space can be moved to another room.
Organization of the play area
A well-planned play area is not only a child’s whim, but also a place for the development of the child’s visual, gaming and logical skills. Bright toys, playpens, labyrinths and tents contribute to the active neuropsychic development of the child.
A small corner is allocated for the playground equipment, which is finished with safe materials. It is better to place soft mats here; all sharp corners should be covered with rubber plugs.
A playpen and educational mats are provided for infants and young children. Older children can play freely in the children's labyrinths and tents.
Bedroom for a teenager
The layout of a bedroom for a teenager can be close to the layout of a bedroom for an adult.
But we must take into account that the boy or girl will spend quite a lot of time in this room, so their personal space should be comfortable and functional.
Note!
- Bedroom in an apartment: renovation and design of a bedroom in an apartment. Features of room sizes. Choice of colors and style. Furniture, lighting, decor (photo + video)
- Bedroom 15 sq. m. - TOP 120 photos and videos of options for arranging small bedrooms. Selection of design style. Correct zoning. Finishing a bedroom of 15 sq.m.
Bedroom decoration - TOP-140 photos of wall decoration options. Finishing walls, ceilings and floors. Choosing a bed and designing a headboard. Unusual lighting
There must be a student desk and a bookshelf for storing textbooks and favorite literature. If a teenage boy lives in the bedroom, then a sports corner is highly desirable. There you can place:
- pull-up bar;
- sports weights;
- a bedside table for storing sports equipment.
If the bedroom is intended for a daughter, then it is highly advisable to place furniture in it for storing underwear and hygiene items.
By the way, when choosing design and pieces of furniture, it is advisable to consult with the teenager himself. This will contribute to the development of his intelligence and independence, and will also add authority in his own eyes.
If there are difficulties in choosing a layout for a bedroom, then the Internet will come to the rescue. It has a lot of photos of the bedroom layout that will help you arrange the furniture correctly.
Arranging a training area
This area must necessarily consist of a comfortable table and chair, a number of shelves for books. Sometimes such areas are supplemented with computer desks, because today interactive learning using digital technologies is becoming increasingly popular. Tables should be equipped with drawers in which it is convenient to store stationery and notebooks.
Don’t forget about the quality of the furniture you purchase. To preserve the child’s posture and vision, it is better to give preference to furniture with an orthopedic effect.
