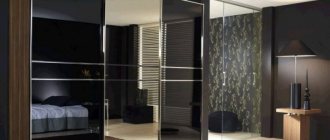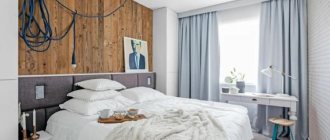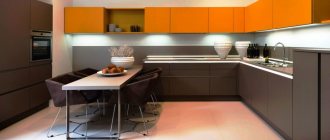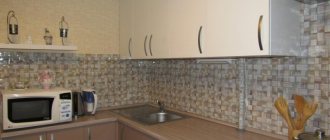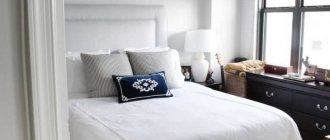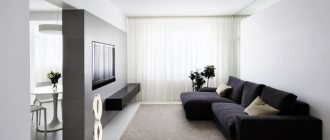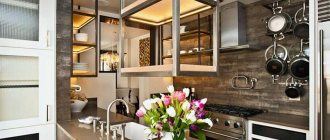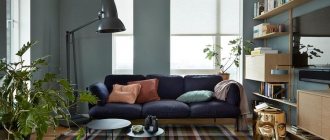The very purpose of the bedroom requires a special attitude and careful approach to the layout and arrangement of furniture in this room. The arrangement of furniture in the bedroom should be carried out in such a way as to provide an atmosphere of calm and comfort, conducive to a night's rest.
The task of arranging furniture is greatly simplified if the bedroom has a large area and has the correct shape, allowing you to arrange the furniture in accordance with the rules of ergonomics. If the room has an irregular shape, and its area is limited to such an extent that only the most necessary furniture can be placed in it, the arrangement of furniture will require considerable effort and imagination.
Furniture in the bedroom - arrangement options
The central place in the bedroom is occupied by the bed. The rest of the furniture is an organic addition to it. After all, the main purpose of the bedroom is to create comfortable conditions for relaxation.
A round bed fits seamlessly into a large bedroom
The size of the bed and its shape directly depend on the area of the room. Ideal if you purchase a bedroom set right away. But recently there has been a tendency towards a free choice of furniture, combining items of different styles.
If possible, choose a spacious and moderately soft bed so that it is comfortable for sleeping.
Give preference to natural materials - wood (pine, walnut, beech, birch), chipboard, MDF.
Compact arrangement is important when arranging a bedroom
The bed is purchased for a long time, so the best option is from solid wood.
In addition to the bed, the following are additionally used for the bedroom:
- Bedside tables, or table;
- Pouf or mini-sofa at the foot of the bed;
- Wardrobe or chest of drawers (if there is no separate dressing room);
- Dressing table.
When the size of the bed is known exactly and the quantity and dimensions of the remaining furniture are already approximately known, you should begin planning.
Bedroom with wardrobe and double bed
Computer programs and mobile applications allow you to visualize the arrangement of furniture. To do this, just set the parameters of the room, the dimensions of the furniture, and then move it until the optimal option is selected.
Furniture in the bedroom should be arranged taking into account all the rules of ergonomics, leaving a minimum distance between the furniture.
Taking into account the dimensions, you can accurately plan the location of furniture pieces
Some programs allow you to make design projects taking into account the color of furniture and room decoration.
Increasing the functionality of the room
The main purpose of a sleeping area is to provide a person with comfortable rest and sleep. You can increase the functionality of the room for necessary and daily relaxation by solving the following problems:
- The design of the colors and tones of the bedroom interior should promote calm and relaxation. Excessively bright lighting is not allowed. Soft light is welcome.
For a small bedroom, the best choice would be a light color palette. - The room temperature is maintained at a comfortable range for sleeping and waking up. Overheating of the room creates stress for the body falling asleep, and cold weather causes reluctance to get up from under the covers in the morning.
- The eyes should not be overloaded with numerous decorative elements. A person’s imagination, excited by bright images of the interior, can prevent him from falling asleep for a long time.
- The wake-up alarm system must bring a person out of sleep gently, without light and noise stress for the body.
There should be no obstacles between the bed and the exit to the morning exercise areas that need to be walked around or stepped over.
The minimum distance between pieces of furniture is 70 cm
Sleep zone
The design of the sleeping area requires special attention. After all, it depends on how healthy and complete your night's sleep will be.
Bed - how best to position it
The bed is the main item in the bedroom. It takes up a lot of space, so first of all, its installation location is determined. The best option is to place the headboard close to the wall, but not opposite the door, to avoid drafts. This subconsciously creates a safe and calm environment.
The passage to the double bed on each side must be at least 70 cm.
The headboard against the wall creates a feeling of security
If there are mirrors in the bedroom, then sleepers should not be reflected in them, so as not to create discomfort. The best option is when, when you wake up, you can admire the view from the window or look at a painting or flowers.
When choosing a place for a bed, you need to consider the location of windows and doors
Let’s assume the option of installing the bed with the headboard near the window if you need to block the non-picturesque view from it. If the bedroom has two windows, you can install the bed with the headboard between the window openings.
The head of the bed near the window, covered with a thin curtain, hides the unscenic view
Another interesting solution is to position the bed diagonally in the room, with the headboard in the corner of the bedroom.
There are shelves for small items in the niche above the head of the bed.
The resulting space can be filled with a cabinet or small table for storing small items.
The head of the bed can be placed in the wall between two windows
Bed shape
The most common bed shape is rectangular or square. You can easily choose a mattress and bed linen for it.
A rectangular bed is the most common in the interior.
Beds without a semicircular headboard, as well as round ones in the form of a large pouf, have become quite popular. They are interesting from a design point of view and unusual. Well suited for large bedroom interiors. But the selection of bed linen becomes more complicated - it should be sewn to order.
The set includes bedside tables of the same shape.
How to choose a color
The most dynamic and effective bedroom design will be created by creating a bed that contrasts with the color of the walls. At the same time, the sleep area is clearly defined and attracts attention.
The contrasting color of the bed and bedside table highlights the sleeping area
The most common combinations are when one color is light and the other is dark: beige and brown, white and black, white and gray. Sometimes it is enough to choose a bed in a neutral color with a contrasting headboard so that the interior does not seem boring.
The headboard of the bed has a different texture from the walls
This option is interesting for a bedroom decorated in neutral colors. In some cases, the bed is matched to match the walls. In this case, the headboard practically does not stand out against the background of the wall, which allows you to visually enlarge the room somewhat. To highlight the bed, match it with bedside tables in a contrasting color.
Additional contrasting details - lamps, curtains and pillows highlight the bed
If the bedroom is planned to be light and airy, then the bed should be chosen to match the walls - delicate, very light colors or one or two shades different from them.
A plain bed with a high headboard stands out against the background of walls covered with patterned wallpaper.
For a bedroom with plain walls, the headboard of the bed can be textured or with a print - geometric, floral. But if the area at the head of the bed is covered with wallpaper with a pattern, then the bed should be plain.
Bedside tables: how to arrange them correctly depending on design, size, shape
It is convenient to store a jar of night cream, set a glass of water or an alarm clock using your bedside tables. Usually you buy two of them at once, but if the room is small, then one is enough.
Choose bedside tables according to the style and size of the bed. As a rule, they are made of the same material as the base of the bed. They can be of a contrasting color if the bed is matched to the walls and there is a need to further highlight the sleeping area.
Bedside tables are arranged symmetrically
The shape of the bedside tables should be in harmony with the shape of the bed. As a rule, they are placed symmetrically, on the sides of the headboard. This is convenient because their purpose is not only to store small items, but also to install lamps.
In a small bedroom you can use hanging bedside tables. As a rule, they have a storage box and a shelf for books. They are convenient because they simplify cleaning the room.
Hanging bedside tables
Other furniture
As additional furniture in the bedroom, a dressing table, ottoman or mini-sofa for storing bedspreads can be used.
The dressing table in the bedroom is placed by ladies who are accustomed to using it in this room.
The color and shape of the dressing table should be in harmony with the rest of the furniture
It is better to place it perpendicular to the wall with the window so that there is enough light. It is complemented by an ottoman or a comfortable chair. It is possible to use additional lighting.
A pouf or mini-sofa is placed at the foot of the bed. It is designed to store bedspreads and clothes while sleeping.
A soft mini-sofa with armrests creates additional comfort in the bedroom
Where to start planning your bedroom
The layout of any room depends on its size and shape. Therefore, first you need to think about what furniture is needed for your comfortable stay. Then, taking into account the approximate dimensions of each item, understand whether they will fit in the room.
It is best to first select a bed, cabinets, cabinets, chest of drawers, shelving and other storage systems, measure their sizes, and only then start planning.
It is recommended to make a sketch of the bedroom with different options for arranging furniture. This will allow you to understand how best to arrange her space, make the correct zoning of a sleeping area, a corner for relaxation or work.
Photo gallery: options for arranging furniture in the bedroom
The bedroom has a sitting area
There is an ottoman in the sitting area
If you remove the bed, there will be much more space in the room
The headboard and furniture have a rounded shape
The window is covered with blinds to hide the unscenic view
A small bedroom is furnished with built-in furniture. Only the most necessary furniture is used in the bedroom. The bed is installed in the corner of the bedroom. The bed is installed in the center of the bedroom, and the window sill is designed for a relaxation area.
A fire in a false fireplace contributes to calm and comfort in the bedroom
Arrangement rules
Ideally, before buying furniture, draw up a competent plan on paper or in a special program on your computer. Here are a few points that will tell you how to properly arrange furniture in the bedroom.
- Leave at least 50 cm between pieces of furniture and walls for comfortable movement around the bedroom.
- Place 90-110 cm in front of chests of drawers.
- Select bedside tables that are level with the bed and mattress. Move them no more than 40 cm from the sleeping place.
- Reduce the number of sharp corners as much as possible to avoid injury in the dark.
- Use a minimum of furniture to ensure free air circulation.
- Place the mirror so as not to be reflected in it while you sleep.
Storage area
If the apartment does not have a separate dressing room, a closet is used to store clothes and accessories. Increasingly, built-in wardrobes are being installed in the bedroom - they take up little space and are functional. But regular wardrobes sometimes suit the style better.
Massive corner wardrobe with additional lighting and mirrored doors in the center
The cabinet can be angular or straight, simple or trapezoidal in shape, with rounded elements. Depending on the shape, you should choose a place to install it.
Choosing a location for a closet
When choosing a location, the main condition is to maintain the ergonomics of the space. If the closet has hinged doors, then the distance to the bed or other furniture should be door width + 35 cm, for convenience.
The mirrored closet door is located on the side of the bed
- The cabinet is installed close to the wall to save space. The corner wardrobe is placed in the corner closest to the head of the bed;
- When choosing a location for a closet, it is important to take into account the lighting and the angle of incidence of the light in order to easily find the necessary items that are stored in it both in daylight and at night;
- The cabinet should not be installed with its back wall facing the window, so as not to block it;
- The optimal location of the cabinet is opposite the window or to the side of it.
The location of the chest of drawers relative to other furniture
An addition to the closet is a chest of drawers. As a rule, it is used to store bedding. For Provence style, a chest of drawers is the main bedroom accessory.
If you place a mirror above the chest of drawers, it can be used as a dressing table
You can place the chest of drawers in absolutely any place close to the wall so that it is convenient to use it. If a mirror is not mounted above the chest of drawers, then it can be used as a bedside table for a TV.
The space above the chest of drawers is used for the TV
Ideas for using additional furniture for storage in the bedroom
To store things in the bedroom, you can use corner shelves - they will change the configuration of the room, or equip niches in the wall.
Illuminated niches are convenient for storing books and decorative items
Built-in storage systems under the head of the bed or under its base would be useful.
Storage systems are installed at the head of the bed
The space under the window can be used by arranging soft seats with a storage box underneath.
Bedroom for a child
Furnishing a children's room will require approximately the same approach as a multifunctional room. Based on this, you can easily understand how to properly arrange furniture in a children's bedroom.
The bed must be installed close to the wall, and the possibility of arranging a workplace must be provided. Bunk beds have proven themselves to be quite good. If the child is alone, then instead of the lower tier there is a place for reading and studying, or for a wardrobe.
Small chests of drawers or cabinets for storing personal items and toys will look good. If you plan to place a small TV, a wall-mounted option with a small diagonal is perfect.
If possible, it is worth installing a wall bars, but you just need to take care of safety by placing mats. It is advisable to leave the central part of the room free - as a play area.
Work zone
Time dictates its own rules, and increasingly, for convenience, a small work area is allocated in the bedroom. As a rule, this is a place to install a small desk or computer desk, shelves or bedside tables for storing documents or books.
The desk is adjacent to the window
The best option is to install a sliding partition, screen or rack with open shelves.
The work area is separated by a sliding partition
It will help not disturb the sleeper. If it is not possible to install a partition, allocate a place for the work area in the corner, closer to the window. And it is also possible to re-equip the balcony.
Desk or computer desk in the bedroom
Many people believe that installing a computer in the bedroom is unacceptable. But for active young people this is not a hindrance, because many work remotely and are in different time zones, and the long-awaited answers are likely to come at night.
- A computer or desk should be installed as close to the window as possible so that the light falls from the left;
- Installing a small table on the side of the bed is convenient because it simultaneously serves as a bedside table and can be used in different ways: serve as a stand for an alarm clock, a lamp;
- It is possible to install a table at the foot of the bed - facing the sleeping area. This option is convenient if the room is narrow and long;
- The table can be installed opposite the bed, in one row with a chest of drawers and other furniture;
The choice of option is purely individual. The main condition is not to disturb those sleeping and to feel comfortable.
The workplace is located in a free corner
Placement of bedside tables and shelves
Bedside tables and shelves for storing books should be compact in size and located in close proximity to the computer desk - next to it or directly above it. All items stored in them must be easily accessible, “at hand”.
All necessary accessories are always easy to get
The table, bedside tables and shelves are matched to the color of the bed, bedside tables, and wardrobe.
The furniture in the work area is designed in the same color scheme and style as the bed
It is important to fit them harmoniously into the bedroom space.
Rules for the arrangement of individual elements
For a narrow bedroom or a large room, the correct arrangement of each piece of furniture is the key to obtaining a comfortable and multifunctional space.
Bed
The bed is the main element of any bedroom. It can be located indoors according to Feng Shui or in such a way that there is plenty of additional space for installing other interior items.
Before determining the location of the bed, you should choose it wisely, and it must match the style where you plan to make the entire room.
When determining the place where the bed should be installed, you should decide what kind of base and headboard it is equipped with. The fact is that the appearance of the entire room and the comfort of sleep depend on these moments. Installing a bed can be done in different ways:
- structures used by one person are usually installed near the wall, and this option is also suitable for a narrow bedroom;
- a bed is mounted in the center of the room if there is quite a significant space, and often it is the bed that acts as the main element from which people start when determining the location of other interior items.
It is not enough to choose only a high-quality bed, since for comfortable use of this design you must purchase a high-quality modern mattress equipped with a reliable spring block.
Closet
Wardrobes are often found in bedrooms, since their presence makes it possible to fully and easily change clothes indoors. Its location depends on its dimensions, shape and method of opening the doors.
Most often this design is installed next to the wall. A good choice for a room of 14 square meters or less is the choice of a corner cabinet. It is mounted in any corner of the room, so it does not take up much useful free space.
Various materials are used to produce modern cabinets. The most often chosen structures are made of chipboard, MDF, natural wood or plastic. If the choice falls on affordable chipboard products, you should make sure that they do not contain formaldehyde. The use of such designs is not allowed in the bedroom, where people spend a lot of time.
It is also considered an excellent solution to purchase a sliding wardrobe, which has many positive parameters:
- they are equipped with sliding doors, so there is no need to leave a lot of space in front of the structure to open it;
- Such cabinets are equipped with numerous and multifunctional storage systems, so there is no need to additionally install any chests of drawers in the room, mount shelves or use other structures for arranging various small items or clothing;
- modern manufacturers offer sliding wardrobes equipped with mirrored doors, and they not only increase the comfort of using the room, but also additionally contribute to its visual enlargement.
Thus, you can choose different types of wardrobes for a small bedroom. They can be installed along the wall or in the corner of the room. Photos of different designs, differing in appearance, size and other parameters, are presented below.
Dresser
For a sufficiently large room, it is considered optimal to install not only a closet, but also a chest of drawers. You can place it absolutely anywhere in the room, since it is usually not large in size, and is also attractive, so it acts as a real decoration for the bedroom.
Most often, special small bedside tables are installed next to the bed, so there is no need for a chest of drawers in this area of the room. It is considered optimal to install it next to a small chair, so a multifunctional and pleasant relaxation area is organized.
Table
Often a table is installed in the bedroom. It is usually a small decorative element. It is mounted to install a computer or a vase of flowers, so it often does not have significant significance.
You can install such a small structure in any place where it will not interfere when moving around the room or using other objects. The optimal solution is installation next to a window, and then beautiful and bright flowers are placed on the table, which has a positive effect on the attractiveness of the entire room.
Relaxation area in the bedroom: arrangement of upholstered furniture
The bedroom is not only a place to sleep. Very often we come to the bedroom during the day to rest, relax, watch TV, read, meditate. For this, additional upholstered furniture is used - an armchair, an ottoman, an ottoman. They should be as comfortable as possible so that you can have a pleasant time in them.
Grouping furniture around a small table makes it convenient to drink tea and watch nature
In a small bedroom, it is enough to place an easy chair or ottoman and a floor lamp to organize a place to relax.
A seating area located next to the fireplace allows you to watch the fire
The relaxation area is usually located either near the window or around the fireplace, if there is one in the bedroom.
Small room
One of the main problems that arise when furnishing a bedroom is the small size of the room.
In this case, it is better to choose light-colored furniture for the room - they visually make the bedroom more spacious. The situation must be minimized - only the essentials should be left. All furniture should be as multifunctional as possible.
It is better to replace wide and bulky cabinets with narrower ones, using more shelves and racks.
It is worth remembering that furniture with legs looks much lighter.
There should not be too many decorative elements in the interior, otherwise the room will look cluttered.
The easiest way to arrange furniture in a small bedroom is to ensure maximum filling of the volume while minimizing the use of space.
When choosing a bed, you can choose an option with additional sections. They can be located either at the bottom of the bed or inside it. If there is no suitable model or it is bulky, you can cheat. Build a podium and install a bed on it.
Inside the podium you can make a number of retractable sections. In this version, the bed will look very good with a canopy, in an oriental style, although the interior will also need to be decorated in this direction.
A real boon for small bedrooms is modular furniture. Occupying a minimum area, it is able to provide the maximum amount of space for the necessary things. The advantage of this furniture is that it can be made to order and with the required dimensions.
Another option is transformers. They are easy to assemble and fold, saving space. These include, for example, folding sofas.
Dressing table - design, shape, installation location
For many ladies, a dressing table is a necessary attribute of the bedroom. It is indispensable for leisurely getting yourself in order, applying skin care products, carefully applying makeup in the morning and also calmly preparing your skin for going to bed.
An elegant dressing table with drawers and cabinets is ideal for storing cosmetics and hygiene items.
A dressing table can have a variety of sizes, interesting shapes, many different drawers for storing cosmetics, combs, jewelry, and additional lighting.
One box for storing small items may be quite enough for a young lady
Be sure to include a beautiful large mirror with it.
The simple shape of the table combined with a chest of drawers fits well into the modern style
The dressing table can be on legs or hanging - attached directly to the wall, which is very convenient for a small bedroom. It is placed closer to the window, or against the wall located next to it.
Smart planning
The furniture should fit harmoniously into the space, and the bedroom design should match the chosen style
Having determined the functional purpose of the bedroom, you can move on to planning.
- When planning the arrangement of furniture in the bedroom, you need to draw a drawing to scale, taking into account all the dimensions of the room and measure the distance to each piece of furniture.
- Next, a bedroom plan with furniture is drawn up.
- The distance between furniture in the bedroom should be at least 50-70 centimeters.
The distance between the furniture in the bedroom should be comfortable for movement. - Depending on the size of the room, the necessary furniture is selected.
- In the bedroom, it is important to think about the location of electrical appliances, TV, wiring and sockets.
- It is necessary to choose the main light sources: chandelier, floor lamp or wall lamps. It is best to use a switch with a dimmer that allows you to adjust the brightness of the lighting. Soft light will help create a cozy atmosphere. It is best to choose pastel colors for the color background of the bedroom; bedrooms in green, pink, beige, and blue colors look very good.
- When choosing furniture, you should focus on natural materials: wood, MDF, chipboard. Such furniture is safe for health and will last a long time.
- The bed is the main attribute of the bedroom; it is complemented by bedside tables.
A suitable bed is the main attribute of a bedroom in a certain style - A wardrobe is most often placed against the wall. Nothing should interfere with opening the front door and free passage to the bedroom. Furniture in the bedroom must be arranged in such a way as to provide access to every element of the bedroom set; all closet doors must open easily, and drawers can be pulled out freely.
- In a children's bedroom, it is necessary to provide space for children's toys, a desk, a bookcase or shelving and space for outdoor games.
Options for zoning and furniture arrangement for a small bedroom
For a bedroom with a small area, furniture is selected especially carefully, since you want to use every centimeter of the room with maximum benefit. Designers recommend decorating it in light colors - both the floor and the walls, and selecting furniture from light types of wood. A stretch glossy ceiling will visually increase the space.
The glossy ceiling gives the room additional volume
It is advisable to use modular or transformable furniture: a transformable bed that can be stored in a closet, or a sofa, so that there is more free space during the daytime.
Use maximum storage space - various racks, shelves, niches, built-in cabinets. A convenient option is to create a podium. The bed is placed on it, but there is additional storage space.
The podium allows you to create additional storage space
Hanging furniture will look compact in a small room - bedside tables and a dressing table will not take up much space, but will create coziness.
In a narrow bedroom, the bed is parallel to a small wall
In a narrow, small bedroom, the bed is placed parallel to the narrow wall to make the room seem wider
To zone a small room, you can use a screen, an open shelving unit, curtains, or a sliding door. Their use will help to separate the sleeping area from both the work area and the children's bedroom and living room.
Narrow room
A narrow and long room can be a real problem - it is quite difficult to arrange furniture in a narrow bedroom. A bed located perpendicular to the length of the room will slightly correct the irrational shape of the bedroom itself. True, in most cases, passages of 70 centimeters will have to be sacrificed.
You can occupy part of the room with a podium, placing a sleeping place on it, and arranging storage space under it.
The room is thus divided in half, and in the second half you can simply make a cozy space for relaxation - with a carpet, a soft chair and cozy light.
Furniture arrangement in the bedroom according to Feng Shui
When arranging furniture according to Feng Shui, a number of conditions must be observed:
- The bed should not be positioned so that the sleeper's feet are directed towards the doors;
- The head and foot of the bed should not be located near the window;
- Each bed must have a separate mattress;
- Beds should not be pushed together;
- The bed should not be placed in a straight line between the door and the window;
- Bedroom furniture should not have sharp corners - they can be draped with fabric or covered with plants;
- The bed should not be placed opposite or next to the toilet.
Square room
Arranging furniture in a square room is usually not a problem unless the room is too small. But it is also not recommended to crowd the space with furniture - the more air, the better the rest.
If it seems like there is too much space, the best solution would be to arrange indoor plants. In addition, it is very beautiful and useful.
Video: Harmony in everything - bedroom according to Feng Shui
Bedroom furniture, correctly selected in color and style, will make the bedroom comfortable and as cozy as possible. You can select and arrange it in your room by following the tips described above.
Inna Yanushkevich
Hello! My name is Inna. I am 43 years old. By education he is a philologist. For a long time she collaborated with various publications as a journalist. I have experience working as an editor on television (journalistic programs, talk shows, news). She worked as a copywriter for some time. Areas of interest are very diverse: handicrafts, gardening, art, history. In my work I use only reliable sources. I think I can interest the reader with new and interesting articles.
Where to put the closet
You can't do without storage systems. A bulky wardrobe weighs down the interior, but it is difficult to imagine a Provence or country bedroom design without massive furniture. For a rural-style setting, designers recommend choosing models that will not dominate, but will seem to “merge” with the walls or be part of a furniture set.
A good option is to install a cabinet across the entire wall. In this case, the interior items become visually invisible (especially if you choose a model that is up to the ceiling and disguise the joint with a ceiling cornice). When considering options for how best to place furniture in a rectangular bedroom, it is advisable to choose a narrow wall to place the closet. In this case, the furniture will visually correct the elongated shape of the room. Fashionable mirrored doors visually expand the space of a rectangular room. But for the bedroom it is advisable to choose canvases with a matte or glossy surface.
The original option is to build an alcove-type structure in a square room. To do this, two shallow wide cabinets are placed against the wall, along the edges of the bed. Drawers with doors are fixed above it. Glossy light facades to match the wall decoration will give the structure a lightweight look. If the furniture is dark, then it makes sense to make the niche behind the headboard light. In a small room with low ceilings, it is advisable to symmetrically install only two narrow, low cabinets. Thanks to this, the furniture will visually make the room taller.
A non-standard solution is to install cabinets around the window opening. This is a very practical solution, especially if you also hang closed drawers over the opening. A narrow bench with a mattress installed under the window will help organize a cozy seating area. Installation of furniture can be done around the doorway located in the center of the wall.
An excellent option for organizing storage systems in a room where the door is not in the center. Experts advise installing deep cabinets if this does not create significant inconvenience. The furniture will simultaneously form a mini vestibule.
A fashionable trend is the construction of plasterboard niches in a spacious room. Built-in wardrobes are almost invisible in the surroundings. An open niche between the drawers is used to install a TV or decorated with a false fireplace.
Lighting
The bedroom does not need bright lighting and huge crystal chandeliers. It is better to place the sconces around the perimeter of the bedroom, on each side (for easy reading). The main thing is that the lighting is even and not bright.
view album in new window
In the photo: Bedroom interior in an Art Deco style apartment
Zoning
Often a room serves several functions. For example, the bedroom may have a work corner, a reading area, or a crib. Sometimes the place to relax is in the living room and it is necessary to fence it off.
In order to zoning a room, designers offer the following options:
different colors;
separation of furniture items;
use of curtains;
creating a podium;
lighting and lighting play;
partitions, for example, made of plasterboard.

