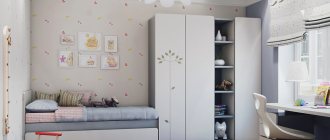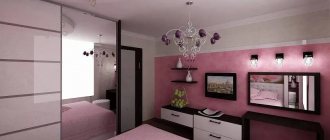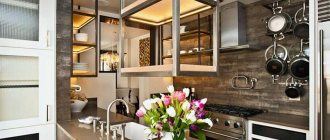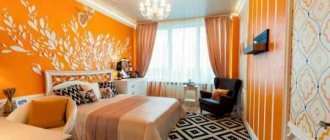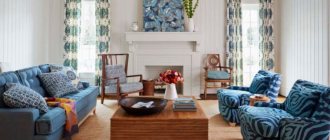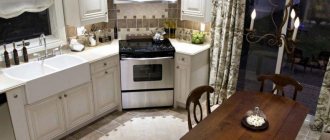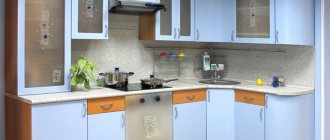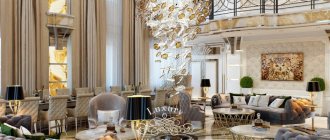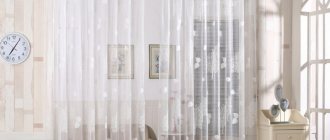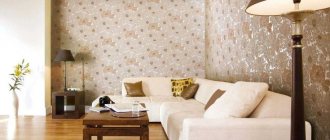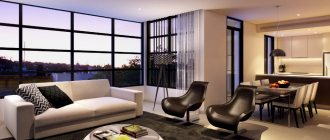Apartments located in Khrushchev buildings have a very small area, despite the presence of three or four rooms. In this regard, for a comfortable stay and arrangement, it would be logical to carry out redevelopment, but first you should understand the intricacies of this process.
Khrushchev apartments are not always convenient for family living, so often the owners of such apartments decide to redevelop them.
What is redevelopment and how to arrange it
Redevelopment is any change in the configuration of partitions in a living space. It is recommended to first draw up a reconstruction project, conduct a harm assessment and approve the changes, and only then proceed to action.
It is important to understand that redevelopment should in no case affect load-bearing walls. It will also not be possible to agree on an increase in the area of the kitchen, bathroom or toilet if it is planned to be done not at the expense of technical premises. This is due to the high humidity of these rooms, which is why they cannot be placed above living rooms.
A distinctive feature of Khrushchev-era apartments is their small area, and four-room apartments have an irrational use of living space.
Note! It will be possible to approve an increase in the specified premises at the expense of a corridor or hallway only if a partition is initially installed in the latter, then formalized as a redevelopment. In this case, the fenced off part will not be considered living space according to the documents.
Increasing the kitchen area has the following limitations:
- cannot be made at the expense of the bathroom;
- when affecting a living room, it is prohibited to place kitchen equipment and plumbing fixtures in its area;
- Connecting the kitchen to the living room is prohibited if it has a gas stove.
It is better to bypass the last point not by changing the stove to an electric one, but by installing sliding doors.
Before redevelopment, it is necessary to draw up a project plan, for the execution of which you can contact the BTI, the State Housing Inspectorate or the author of the project of the building itself. These options are more acceptable than contacting private companies.
How to make a small one-room Khrushchev house visually larger
We offer only 5 ways to visually enlarge a small one-room apartment in Khrushchev, which will make it much cozier, more convenient and functional. The tips below will help you competently plan the interior of a small apartment with one room, often intended for many purposes, as well as compactly place furniture and other interior items in it.
Space
First of all, you should think about the proper use of the small space that you have:
However, be careful not to overcrowd the room with too many dividers. All parts of the interior must be in harmony with each other.
Modern stylish design of Khrushchev photo
Zoning the space of a one-room Khrushchev house
Shelves-partitions in the design of a one-room Khrushchev house
Interior of a one-room Khrushchev house with a partition photo
Ceiling
Small apartments usually do not have high ceilings. Therefore, you need to do everything to make the ceiling in your room seem higher or, at least, not become a dark mass hanging over your head. So, here are some ideas you can apply:
Stretch ceiling in a one-room Khrushchev house photo
Design of a one-room apartment in Khrushchev photo
Interior of a one-room Khrushchev house with a balcony
Walls
The first thing you should choose when starting to decorate the walls in a Khrushchev building is the color scheme. Need I say that a small room must certainly be light in color? They are the ones who will visually expand its area and add light!
However, bright color accents are acceptable. But they should not occupy more than one fifth of the entire room. But it’s better to completely exclude dark colors.
A well-known way to visually expand the area of an apartment is mirrors on the walls. In a very small room, you can even make an entire mirrored wall; it will create the illusion of doubling the size of the room.
An excellent option is doors with floor-to-ceiling mirrors next to sliding wardrobes. Thus, your closet will seem to disappear, cease to be noticeable, while remaining a container for a large number of things.
One-room Khrushchev house with white walls photo
How to equip a one-room Khrushchev house
Sliding wardrobe for a one-room Khrushchev house
Furniture and accessories
Here are some tips for properly furnishing a one-room Khrushchev house:
For book lovers who have an open library with many books, the best option would be to refuse any additional accessories at all. A rack or shelves with books create a certain diversity, so it is better to decorate the other part of the room in a simpler manner so as not to create a feeling of clutter.
How to arrange furniture in a one-room Khrushchev house
Modern renovation in a one-room Khrushchev house photo
Zoning of a one-room Khrushchev house
Design of a one-room Khrushchev house with two windows
And one more piece of advice
The main principle of comfortable living in a small apartment is that everything should be in its place. Try not to store unnecessary things, but put what you need in the storage systems provided for this. In general, the fewer objects in the house, the freer you can breathe.
Kitchen in a one-room Khrushchev house photo
Ideas for a one-room apartment in Khrushchev
When planning the design of a one-room Khrushchev house, try to adhere to the rules described, and you will definitely be satisfied with the result.
According to many experts, corner one-room apartments top the list of apartments that are uncomfortable for living: 2 window openings in a room not only do not contribute to thermal insulation, but also often create problems with the arrangement of furniture. Especially for InMyRoom
designer Olga Bondar proposed 3 options for remodeling a corner one-room apartment in a typical house of series 1–511 and dispelled the myth about the hopeless situation of the owners of such apartments.
Features of redevelopment of a 4-room Khrushchev apartment
Remodeling a Khrushchev building in modern realities may become simply necessary, because the former need during construction to accommodate as many people as possible in an apartment no longer exists. And these houses are no longer positioned as temporary. But new housing standards have appeared, and now 60 sq m is the size of a good two-room apartment, and not a four-room Khrushchev-era apartment with a poor layout.
In most Khrushchev buildings, internal interior partitions are not load-bearing, but in four-room apartments of the late 60s this is possible due to the specific layout.
The point, of course, is not the number of square meters, but their correct use. And in this case, redevelopment is the first step towards change.
Features of old-style apartments
Initially, for Khrushchev, the layout of 4-room apartments was not systematic and particularly thoughtful, and therefore has a number of disadvantages:
- narrow utility rooms (bathrooms, kitchens, hallways, storage rooms);
- cramped living rooms with insufficient lighting due to narrow windows;
- poor noise and heat insulation;
- dim corridors;
- little convenient balconies and storage rooms;
- small combined bathrooms with insufficient space for washing machines and other equipment;
- very small kitchens;
- low mezzanines and ceilings;
- narrow passages;
- ill-conceived arrangement of living rooms and nearby restrooms.
With proper design and thoughtful zoning, any home can be made cozy.
Correct lighting
So that a small bedroom in a Khrushchev-era building does not seem too cramped, it should have as much light as possible. But one modest window is not enough. Therefore, choose modern multi-level systems.
Avoid massive and bulky chandeliers. Use neat ceiling lamps or built-in spotlights. If you stretch the spotlights into an even line, you can visually lengthen the room.
Instead of a table lamp on the bedside table, hang dimmable swivel sconces above the headboard.
For decorative lighting, use diode strips, duralight, garlands, glowing cords and hidden built-in lamps.
Redevelopment options for a 4-room Khrushchev apartment
A typical four-room Khrushchev apartment has a small kitchen, a bathroom (usually combined), a walk-through living room and three living rooms that are suitable for the role of a bedroom, an office and a nursery. If you want to change this arrangement, you can implement the following options:
- Large living room. The Khrushchev apartment has a relatively large living room, but it can be expanded by adding one more room. This change will make the room more spacious and brighter. There are also new design possibilities.
- Creation of a two- or three-room apartment. Here partitions between any rooms can be removed and, if necessary, new ones can be installed. This option will allow you to create a layout that is comfortable for living.
- Creation of a studio. In this case, you can demolish only the wall between the living room and the kitchen, but you can demolish all the others (if permissible). This redevelopment is exactly in the spirit of the latest trends, and the apartment will turn out not only spacious, but also modern.
- Fifth room. An atypical option, but if you need to have another room, it is quite possible to separate part of the living room. Or, for corner apartments with an additional window, the division can be carried out based on it. The resulting rooms will be very small, but this option is acceptable for dividing a nursery. This can be done using a low partition or a solid wall made of plasterboard.
- Division into two apartments. Perhaps not in every home due to rooms with high humidity. It would be a good solution for two families.
Bathrooms in apartment buildings are prohibited from being placed above the living quarters of the lower floors.
Note! The strength of internal partitions in panel houses is higher than in brick ones. This is worth keeping in mind when planning the scope of changes.
Bathroom
In Khrushchev buildings it is most often combined. Since the bath takes up a lot of space, it is recommended to purchase shower stalls. Designers advise installing a wall-hung toilet model (but first you need to read about choosing it). This not only saves space, but also makes cleaning easier. The same applies to the wall-hung sink model.
We suggest placing small shelves and cabinets on the walls to save space. An excellent solution would be to buy cabinets with mirrored doors, because they combine a mirror and a place to store personal hygiene items. Ceilings should be made lighter than the walls or glossy. White color is traditionally considered the best choice.
Decoration of rooms during redevelopment of four-room apartments
When remodeling, you should definitely carry out a major overhaul with the replacement of old plumbing, electrical wiring and batteries. It would also be useful to prepare the apartment for decoration by leveling the walls. Further apartment design for a 4-room Khrushchev building is not so complicated.
Expansion of the bath is possible only due to the adjacent corridors.
Kitchen
It will be most convenient to use a kitchen set with an L-shaped layout. For a small kitchen, a folding table, transformable furniture and folding surfaces would be appropriate.
Even if the kitchen is combined with the living room, zoning is still necessary. It can be done very successfully by separating the finish. So, it’s worth putting different wallpapers and laying different floors.
You can use a bar counter as a border.
Since the redevelopment will not change the size of the window openings, it is better to choose warm colors for decoration - white, milky, sky blue.
Living room
To visually enlarge a room, you can use techniques such as:
- the ceiling is made in lighter shades than the walls;
- the use of mirror surfaces - glossy stretch ceiling, mirror wall, mirror opposite the window;
- filling with a large number of miniature lighting fixtures, in front of mirrors.
The living room can be divided into zones using furniture, for example, to separate a corner for receiving guests or for reading and relaxing, and also to allocate a place for children.
Bedroom
It is better to select a room that is not connected to the corridor as a bedroom. In its interior it is worth using light warm colors and shades, mirror surfaces and many lamps.
All items in the rooms must be combined with the style of the interior. You should not use contrasting, bright objects, which will ultimately disrupt the overall design.
Other options
A loggia or balcony can also be used during renovation. It will not be possible to connect it to the living area, but it can be expanded by removing the front wall and window sill. You can also insulate it, install panoramic glazing and turn it into an office, relaxation area or workshop.
If there is a balcony in the living room or bedroom, you can remove the wall during planning or equip it as an additional relaxation room.
Living room
When arranging a place for rest and relaxation, the best purchase will be a transforming sofa. It saves great space in the Khrushchev building. The same function is performed by a chair-bed, which is very popular among designers. It is best to place the TV on the wall or place it on a cabinet. The coffee table should be small. As for decorative elements, we advise you to take a closer look at:
- small wall clock;
- mirrors;
- wall panels made from photo frames;
- indoor plants;
Large chandeliers are not an option for Khrushchev, unlike spotlights. The installation of parallel light sources on the ceiling and floor visually stretches the space. In addition, it is an excellent interior decoration.
Popular styles for four-room Khrushchev apartments
Thinking over a style solution is very important when planning a renovation. The redevelopment project also depends on his choice, because each of them will look appropriate only on a certain scale.
Minimalism
The most versatile option. It involves the use of geometrically strict forms with a smooth, simple surface and an almost complete absence of decorative elements. The decoration used is simple and light.
Large objects are placed so as not to restrict movement.
Japanese
It is characterized by a small amount of squat furniture, which visually increases the height of the rooms, as well as a lack of decoration and clutter.
If the living room is located near the kitchen, then you can remove the wall between these rooms.
High tech
We can say that for Khrushchev this style is optimal, and here’s why:
- mirror and glossy surfaces are used to visually expand the room;
- furniture with straight lines is selected, which allows you to emphasize individual elements;
- light colors are used;
- The apartment is equipped with built-in and multifunctional furniture, which is perfect for small sizes.
The result was a spacious room for preparing food, receiving guests and holding various celebrations.
Vanguard
This style combines the incongruous, so when choosing it, standard pieces of furniture are not used.
The peculiarity of such an interior is the mixing of colors, contrasts, sharp corners and unusual shapes.
High tech
Put aside the jokes about “high it up!” The main features of high-tech: straight lines and simple shapes, smooth and plain walls, spot lighting that creates the effect of a spacious room. According to designers, the main shades in 2022 are sand, white, light gray and beige. An important fact is the versatility of the furniture used in interiors of this style (wardrobe or convertible sofa).
Redevelopment options for 4-room Khrushchev-era apartment buildings depending on area
49 sq m
To equip such a small room, you will have to make a lot of effort. Here are some options for redevelopment:
- turn the apartment into a two- or three-room apartment;
- use the storage area as part of the hallway and dressing room;
- remove the partition or make an arch between the kitchen and living room, moving the dining table into the latter;
- work on the passage room: reduce its size by creating an additional passage.
For the hall, it is advisable to use plain wallpaper. Textile wallpaper with diagonal or parallel lines will also fit perfectly into the design.
Note! For small apartments, it is worth using narrow built-in wardrobes up to the ceiling with sliding doors.
60 sq m
The following changes are suitable for such an apartment:
- connect the bathroom and toilet, expanding them due to part of the corridor;
- combine the kitchen and living room or all rooms into a studio;
- dismantle the wall between the balcony and the room;
- for the studio, use partial partitions.
If difficulties arise during the renovation and planning of a one-room space, then this problem should not arise with 4 rooms.
Bedroom
A classic double bed will fit perfectly into the interior. If you place it at a higher level, you can install spacious drawers underneath for storing things. The 2022 trend is beds with a soft headboard. Place nightstands next to the bed.
To store clothes, use a wardrobe with a built-in mirror or a small chest of drawers. Light sources can be different: floor lamps, spotlights, small neat chandeliers.
Options for surface design in a four-room Khrushchev house
Walls
For the living room, it is better to use plain or textile wallpaper with vertical lines. This pattern helps to visually enlarge the room. In addition to wallpaper, you can also use brickwork, paint or stucco. The latter can be used to emphasize certain areas. It looks good to use contrast divided horizontally.
In addition to wallpaper for the living room, you can use paint, stucco, and brickwork.
In the kitchen, special attention is paid to the work area. This can be done by covering the apron with light tiles of pastel colors without flashy patterns. The remaining walls can be covered with light textile wallpaper.
You can make a dining room from one room adjacent to the kitchen, connecting it to the kitchen with a doorway, and connecting the corridor to the bathroom.
In the bedroom, the emphasis is on peace and relaxation, for which bluish, white or light pink colors are used.
It is advisable to make different entrances in the rooms.
The hallway walls can be kept in a more formal style using wallpaper with simple geometry or painting.
You can also enlarge a small hallway room. This is done by demolishing the partition that separates it from the living room.
Note! The design of adjacent walls should match, while isolated rooms can be designed differently.
Ceiling
The ceiling design is similar for all rooms. Glossy or mirror finishes, stretch ceilings and classic whitewash look good.
The ceiling should not merge with the walls and contain beams and other structures that reduce the height.
Floor
The floor can be covered with any material - parquet, linoleum, laminate or carpet. The latter is best suited for the bedroom.
It is necessary that the color of the coating matches the color of the furniture and walls.
Loft
The loft style is no less popular. See what it looks like in practice here. The layout should be open, which means rooms such as a kitchen-living room or living room-bedroom. The most commonly used flooring is parquet or laminate. A distinctive feature of this style is the brickwork. Furniture in this style not only performs the main function of storing things, but also participates in zoning the room - ideal for small apartments.
Choosing interior color when remodeling a four-room Khrushchev house
The right choice of color can set the tone for the entire interior, so you need to choose carefully. It is worth following these recommendations:
- to visually expand the hall, light colors are used, from white to light green, as well as yellow, white or reddish lighting;
- the windows are decorated with curtains in light colors;
- It is better to decorate the bedroom in light, cool shades, while installing lighting with white or bluish light;
- For the kitchen, light warm colors are used, as well as intense and bright lighting;
- a color contrast option is possible, when the lower part of the walls is decorated in dark colors, and the upper part in light colors;
- furniture should be light brown or white.
You can use built-in wardrobes, which are distinguished by their space saving.
Note! The use of dark furniture is strongly discouraged as it will create a feeling of bulkiness and overcrowding.
Redevelopment of a Khrushchev building is not the easiest, but very interesting task. If you approach it wisely and with imagination, you can create the ideal apartment for yourself.
A multi-room Khrushchev house has many redevelopment options. Here you can create comfortable housing with an interesting layout.
Briefly about the main thing
Perhaps the most important rule is to use light colors when decorating (for example, peach, soft green, light gray or even white). They are known to visually increase space, while dark shades reduce it. But this does not mean that the use of bright colors is not allowed. The main thing is to know when to stop. Decorative elements in red, yellow and purple colors have become very popular in recent years.
Also, we must not forget: the ratio of free space and furniture should be 50/50. Furniture in Khrushchev is only the most necessary (chair, table, wardrobe, bed). You should avoid purchasing massive decorative elements.
Kitchen design in the year of the White Ox
New kitchen design in Khrushchev in 2022 correspond to the fashion trends of the year. Preference is given to modern styles, high-tech. Kitchens of the Khrushchev series are distinguished by a very small area: only 6-8 square meters. meters. In such a limited space it is impossible to do without built-in equipment.
If you want to change something in the kitchen, then perhaps it’s time to decorate the room with built-in appliances: a refrigerator, microwave, dishwasher. The popular color scheme is silver-gray tones. These colors exactly match the chosen style.
Bright studio with three windows
As a result of the implementation of the project from the architect Maxim Tikhonov, a cramped apartment with a tiny kitchen became comfortable and spacious.
The countertop in the kitchen is on the same level as the window sill, has smooth facades and built-in appliances, so it looks very laconic. The refrigerator is hidden behind a partition, and the dining group is made up of an elegant table accompanied by Soviet and designer chairs.
The center of the composition is an accent dark gray wall with a TV - three windows made it possible to use this technique without fear. The sofa acts as a sleeping place at night. To the right of it is a retro writing desk, and the storage system is represented by a wardrobe with white doors that merge with the walls.
View the entire project “Renovation of a studio in Khrushchev 30 sq m”
"Blueberry pie"
Another small-sized car, transformed thanks to the work of designer Elzbieta Chegarova. After remodeling the apartment, its owner acquired a spacious kitchen-living room and a combined bathroom. Because of the gas stove, it was necessary to construct a sliding partition between the rooms.
In the blue and white hallway, thick fabric is used instead of cabinet fronts. The kitchen is presented with a set of milky shades, the accent apron is lined with patchwork tiles. Roller blinds and glass facades help not to overload the space.
The living room combines not only a place for receiving guests and watching TV, but also a bedroom with an office. The designer did not forget about the storage system, constructing a niche from two wardrobes and two wall cabinets. The apartment turned out to be cozy and welcoming.
View the entire project “Impressive refurbishment of a one-room Khrushchev house of 28 sq m”

