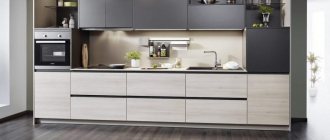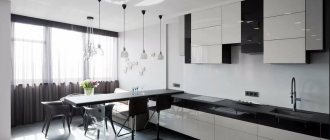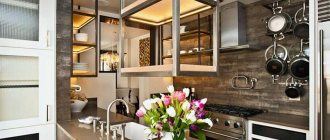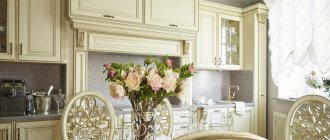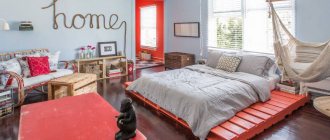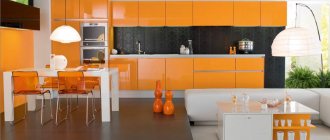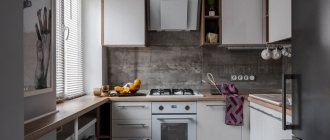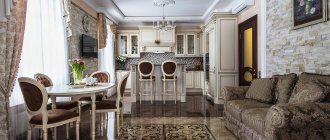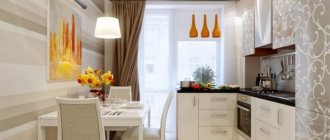A kitchen up to 8-9 square meters is considered small. m. This is not a rare occurrence for apartments in old housing stock.
In Soviet times, a tiny room area, which was mainly intended only for breakfasts and tea parties, was considered the norm. But what was acceptable for an unassuming Soviet citizen in the absence of so many kitchen gadgets, is extremely uncomfortable for a modern person.
Provence style
The main problems that owners of a small kitchen face are the organization of a functional workspace, storage and the allocation of a full-fledged dining area. If you wish and have a well-thought-out project, you can actually fit a refrigerator, oven, dishwasher and even a washing machine on 6-7 squares.
It may seem that for a family with more than 3 people, this is unrealistic. But in fact, a small kitchen is not a reason to be upset. After all, its design can be stylish, functional and practical at the same time. Don't believe me? Our selection of photos of real examples will prove this.
Room tour for a kitchen 6 sq m:
Table and bar counter
In a small kitchen of 5 sq. meters to fit a large table will be a truly difficult task. One might even say impossible. But then you should ask yourself how to save space and organize the dining area conveniently and correctly.
An L-shaped kitchen layout leaves room for a small table in the corner, but what about people with other layouts?
There is always a solution. For example, you can use a window sill as an extension of the table. This will be an unexpected solution - an additional multifunctional surface will appear.
You can order a tabletop that will replace the window sill, or you can make a multi-level table. You will need to buy chairs for it, or better yet, bar stools that can be pushed under the tabletop.
Important: calculate the appropriate distance so that those sitting at the table do not feel uncomfortable due to the radiator. It may have to be moved (in consultation with housing services).
In addition, a retractable table would be an interesting solution. It can be pulled out from anywhere - from the same window sill, from the headset - there are a lot of ideas!
You can even put a table and attach an additional tabletop to it. And if there is a free wall, install a folding table along it, which will fold out if necessary.
Or, if there is no space at all, a bar counter will be an excellent replacement for a table. It can also become a continuation of the window sill, part of the headset, or even help with zoning in a studio apartment! They are compact and take up little space. Moreover, bar counters come in different shapes, so everyone is sure to find something to their taste.
Some more interesting recommendations
The space above the hob is never covered with cabinets - this is a place for the hood. If you do not want to damage the furniture by regular contact with grease, moisture and fumes, then place it at least 30 cm away from the stove. The distance between the upper and lower drawers is also taken into account - according to the recommendations of experts, it should be at least 600 mm.
Do not forget that there should be enough space for passage around work surfaces and built-in equipment.
Advice! All tall objects in a small kitchen are placed at the edges - a refrigerator, pencil cases, and so on. Under no circumstances should they tear up the tabletop.
You can visually increase the space with the help of rounded or beveled furniture facades, as well as if you use a “Spartan” sofa, high bar tables, chairs and benches (forged or carved, with delicate weightless elements). Don’t forget about ergonomics - from the idea of putting It is better to refuse a sofa or benches if there is a critical lack of space. It is better to use chairs that can be easily hidden under the table if necessary.
A small kitchen can be cozy, bright and comfortable if you choose and arrange the furniture in it correctly. It is important to approach the arrangement of the main place in the house with love, intelligence and creative enthusiasm.
Support the project - share the material with your friends on social networks:
10 photo ideas on how to use a corner beautifully and functionally
Flowers and a living corner will bring freshness to a small, faceless kitchen
Corner sink is an excellent solution for filling empty space in a corner set
Kitchen utensils that are always at hand
The railing system, hooks, and shelves will simplify the cooking process.
Microwave and other household appliances that are used daily.
Textile
Regardless of the size of the kitchen, hanging large, heavy curtains in it is simply unacceptable! They absorb odors, quickly become dirty and, finally, are easily flammable.
To protect a room from the sun, light tulle or thick dark curtains are often used, hung with a thin border like a visor.
A universal idea would be blinds or thin curtains made of bamboo that are assembled into a roll. Or you can hang Roman blinds - they fit like skin over the windows and keep the sun out.
But if the choice nevertheless fell on ordinary curtains, it is better to choose products made from synthetic materials rather than natural fabrics: they are easier to care for. In addition, they have fire-resistant and water-repellent impregnation.
Japanese
The entire interior is built in severity and bright contrasts. Drawings in Japanese motifs are acceptable. The calling card of this style is natural materials, light wood patterns combined with black details. But these details must be large, which run like a red thread through the entire room.
Storage in a small kitchen
Disorder and a cluttered work area can negate all efforts to create a cozy and free space. Think through storage systems in advance so that all kitchen utensils are convenient to use, but at the same time there is nothing unnecessary left on the countertop.
- Make good use of the space under your sink.
- The corner part of the set can be equipped with a practical carousel or a pull-out section with shelves for dishes.
- Use special organizers to store food and kitchen utensils.
Classic
Classic style can be different. In this case, a simple and strict English style with a touch of modernity is suitable. Light milling on facades, using strict lines or a small wave. Don't get carried away. You just need to make a hint of the classic style. Simple forms and conciseness in the design of the kitchen should remain unchanged.
Let there be light
In a small kitchen, it is necessary to provide lighting in 2 levels: the main light and additional appliances. The chandelier is placed in the center of the room or above the dining area. Spot lighting is located above the work surface.
The light should be scattered and have a yellowish tint. If you add gloss or mirrors to the interior of a kitchen with similar lighting, the room will visually expand.
High tech
This style echoes minimalism. But it has its own recognizable features. Materials used: metal, glossy surfaces, glass. Color scheme using only cool shades. Cold steel - this is how you can describe this style. The technique of unusual design forms will add additional zest to the interior. For furniture, clear, strict forms and visible color differentiation without smooth transitions are used.
Lighting
Lighting for a small room is very important - the more light, the better. Thanks to this, comfort will be created in the room - and what could be more important than that? Moreover, for a room in which you spend a lot of time.
Everything is appropriate here, except for large chandeliers: from lamps in ceiling spots, evenly distributed over the entire ceiling area, to LED strips under the upper cabinets of the kitchen unit, which will illuminate your work area.
Video choosing a floor for the kitchen
Modern
An unusual style, suitable for those who strive for originality in everything. Smooth lines and rounded details. Strict lines are not acceptable here. A refrigerator in the style of the Soviet ZIL, rounded corners of the table, a conical teapot - this is how this style is presented. The color scheme is chosen in calm, light colors. Gloss can be used with caution.
Minimalism
Ideal option for a small kitchen. Minimum details, maximum benefits. Simple lines and shapes, grace and elegance. This style usually uses a monochrome color scheme with the addition of an accent third color. For example red, yellow or green. Based on your preferences, but don't overdo it. The accent should be 10% of the overall color scheme.
