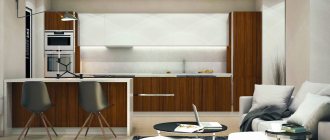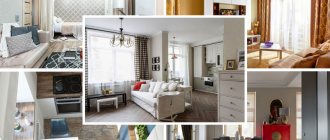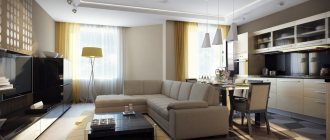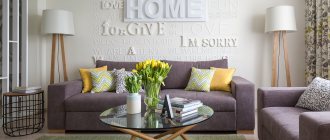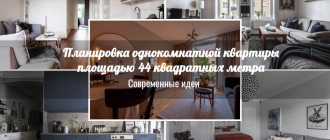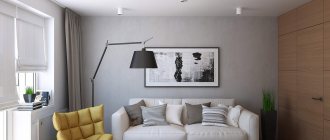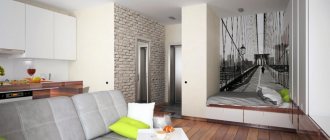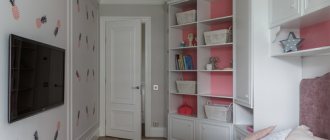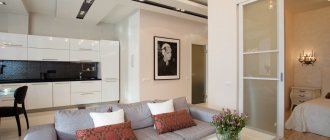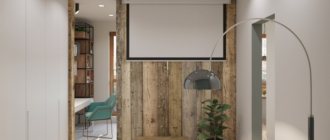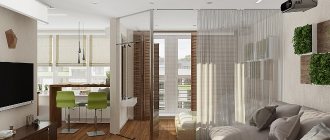Relatively small area of 38 sq. m. opens up wide opportunities for creating a comfortable and functional room layout. With the right approach, even in one room you can fully fit all the functions of a three-room apartment.
When developing an apartment design, convenience and functionality come first.
Modern design of a studio apartment
Usually, when renovating one-room apartments, the main problem lies in the size and apparent limited space. It is doubly difficult for families with children. Therefore, the primary task is to increase the dimensions, at least visually. A more radical option would be a complete change in appearance - demolition of walls and redevelopment. Studios in which the kitchen, living room and hall become one whole are becoming increasingly popular. Of course, it is fashionable and practical, but very expensive. A less labor-intensive option would be to demolish one wall, for example, combining a kitchen with a hallway or a room with a balcony.
The choice of color scheme is perhaps one of the most important points. Probably everyone knows that light shades visually enlarge the space. Even if someone doesn’t think the one-room apartment is too small, it’s better to give preference to pastel colors. In the future, the decor will not look too monotonous or neutral, because it will definitely contain brighter accents: curtains, pillows, upholstery, decor. Their bright colors are enough to enliven even white-painted walls.
The optimal solution for a modern one-room apartment would be light green, sand, cream, gray, brown, blue or yellow.
When thinking through the design, it is important to decide on the original style and take into account that some of them simply cannot be fully reproduced in a small area. You should immediately give up classics, country, antique or American. Minimalist trends will be optimal: Scandinavian, also Swedish, style, hi-tech, eclecticism. A modern apartment should also use modern materials for decoration and decoration. Hinged doors can be replaced with sliding partitions or completely abandoned in favor of arches.
“Reshaping” housing
Young married couples often face the problem of remodeling an apartment, because, despite the small area of housing, they still want to divide a one-room apartment into several functional zones.
Combining rooms allows you to create the most spacious room possible, given the available square meters.
One of the significant advantages of an open plan is the absence of obstacles to the spread of light.
Tasks:
- Creating personal space for each family member.
- Separation of children's and parents' bedrooms.
- Organization of a place for receiving guests.
- Organization of storage space
A folding sofa can serve as a sleeping place, which will create more free space.
Techniques used:
- Complete or partial abandonment of the hallway, or moving it outside the apartment. In its place, you can organize storage space, arrange cabinets and shelving, or organize a relaxation and reception area.
- The feeling of enclosed space can be removed with the help of light walls, mirrors and glossy surfaces.
- Equip the pantry space as a dining area by removing the partitions.
- Multifunctional furniture: transformable sofa, loft bed, built-in appliances. Such interior items will not only save space, but also hide unnecessary things, and make the decor more non-standard.
- Compensate for the coldness of a white plain background with cozy decor with a worn effect, antique objects and figured mirrors.
- In order to create the effect of a single space in the apartment, all rooms, including the bathroom and toilet, must be decorated in the same style.
It is advisable to decorate the entire apartment in the same style
See alsoDesign features and design of a small room
Design project of a one-room apartment
Professionals in the field of interior design are sure that you cannot begin any renovation work without preparing a design project. This is not just a picture that will show what the interior will look like in the future. This is a multi-stage work that takes into account absolutely everything, allows you to draw up an estimate, calculate the cost of repairs, the optimal sequence of work, determine the style, highlight functional areas, select the necessary furniture, and arrange it.
The complexity of the design of a one-room apartment with an area of 38 square meters depends on the volume of renovation work. If you need to furnish an apartment in a new building from scratch, the project should be as complete as possible. If this is a residential apartment that requires only minor changes, for example, the arrangement of a children's area, the work will accordingly not be so global.
Main tasks of the design project:
- Detailed measurements of apartment premises, drawing up a plan. This information will be needed for a more detailed study of further changes, calculation of materials, lighting, etc.;
- Schemes for demolition and construction of partitions, if any are planned. At this stage, it is important to consider the ergonomics of movement around the apartment, taking into account current norms and regulations;
- Layout plan for communications and electrical wiring;
- Selection of finishing materials, determination of style, choice of colors and finishing materials;
- Selection and arrangement of furniture, decor, accessories.
Design projects today are rarely drawn by hand; the work is done in special computer programs. Many of them are freely available on the Internet. They allow you to create a 3D model of the future interior of photographic quality.
Determining the color scheme and style of the room
Look for interior design and decoration ideas on the World Wide Web. The walls in one-room apartments are painted in light pastel colors. The color scheme and design are selected individually. At the same time, the wishes and preferences of the customer are taken into account. Thinking through the design of an apartment of 39 sq. m, first choose a style. We must not forget that there are options that require a lot of space to implement. Immediately give up the classic, American, country and antique styles. Styles that feature minimalism are better suited:
- Swedish or Scandinavian;
- high tech;
- eclecticism.
You will be interested: “Primary” or “secondary” – which apartment to buy
In studio design, use modern finishing materials and decor. Install sliding partitions instead of swing doors or completely replace them with arches, as in the photo.
The basis of the basics is zoning
Zoning is the main technique of decorative designers. It allows you to visually divide the space into separate functional zones without affecting the overall style. In one-room apartments, zoning is indispensable. Only with its help can an apartment with a large functional load be made comfortable and convenient.
It is important to understand that zoning is most often conditional, determined by furniture, color and other content, and does not imply dividing the room with partitions into many tiny nooks.
Regardless of the area, work begins by compiling a list of required zones:
- Living room;
- Bedroom;
- Children's;
- Workroom (office, hobby corner);
- Recreation area (library);
- Dining room;
- Sports;
- Wardrobe.
This is just a sample list; it is not necessary for all zones to be present. Some people need an office, while others need a children's corner or a secluded place to relax.
Apartment layout 37 sq.
This footage is optimal for a small one-room apartment for one adult or for a young couple without children. In addition, at 37 sq. meters it is easy to arrange a spacious studio apartment. It is much more difficult to divide meters to create two separate rooms: in this case, the kitchen will have to be combined with the living room, or put up with three tiny rooms. But even in this situation, it is quite possible to arrange comfortable housing. On the given plan diagrams you can familiarize yourself with possible design options and redevelopments.
In an apartment for one person, a “studio” approach is appropriate - space is saved due to the passage room and the absence of a corridor. For a large family, a layout with adjacent rooms and separate entrances is suitable.
The photo shows a modern studio apartment, decorated in pastel colors.
If a one-room apartment has 37 sq. the living space coincides with the kitchen in size, the room plays the role of a bedroom, and the kitchen can have a sofa for entertaining guests.
The photo shows a one-room apartment with a kitchen and dining room, equipped for joint gatherings. The highlight of the interior is the bright apron and backlit set.
There is not much space left for a bedroom or children's room, so many owners prefer not to enlarge the kitchen, but to divide the room into several functional areas.
Methods of zoning in a one-room apartment
You can divide a room in different ways, but you don’t have to use all of them at once or just one. It is important to find a middle ground.
Furniture and textiles
It just so happens that we are used to placing furniture around the perimeter, but sometimes it is worth reconsidering conservative views. Arranging furniture is one of the simplest and most convenient ways to zoning a room. The living room can be separated from the bedroom by a tall, narrow wardrobe, the doors of which face the bed. The seating area with the kitchen will be separated by a sofa or bar counter, and a workspace limiter can be a shelving unit or a table with a shelf.
Zoning with curtains is not the latest design technique, but this option will not be suitable for every interior. The choice of textiles that will serve as partitions often depends on the style. In classic interiors, this can be a thick canopy on the ceiling cornice, oriental style will be complemented by multi-layered flowing draperies, and Japanese style will be emphasized by bamboo blinds.
Color range and finishing materials
In terms of its execution, this is one of the most difficult and not always successful techniques when it comes to a one-room apartment. Here, the principles of zoning and tips for visually increasing space collide and contradict each other. In a small area, too bright color transitions and different textured finishes will not be appropriate. The boundary can be drawn on the floor, for example, by adding a carpet, highlighting the required area.
Stationary partitions and screens, doors
Mobile screens and stationary partitions, in addition to zoning, perform a decorative function, and therefore must correspond to the general style of the interior. There are a huge number of options for their implementation. If you don’t have any specific ideas, you’ll have to devote a single hour to looking at photos on the Internet. It is also worth considering that in a one-room apartment, the partition should take up little space and visually expand the space. The most commonly used materials are plastic, drywall, and mirror surfaces.
You can hide an entire cozy room behind a thin screen door. Various materials can be used for the canvas: wood, plywood, MDF, plastic, glass.
Different floor and ceiling levels, lighting
If the height of the walls allows, you can arrange a podium to separate the working, sleeping area or children's area.
From the point of view of convenience, lighting should be organized so that each individual functional area is as independent as possible. They use different levels of lighting, lamps of different light spectrums, backlights, etc. Light alone is not enough to highlight individual functional areas; it can only be an additional tool.
Arrangement of a sleeping place in an apartment of 38 sq. m.
Despite its small size, you need to take care of a comfortable rest. You can use a reliable sofa, but your back will not like it, and in the morning you may be in a broken state after a bad sleep.
Therefore, a transformable bed based on a high-quality mattress is considered a favorite. It is important that when folded it is a standard sofa, and when unfolded it is a full bed.
- If the ceiling is around 3.5 meters, then it is possible to install a mezzanine for installing a sleeping place.
- The idea is not for everybody, but it would be stupid not to use even such space.
- The main thing is to make a reliable design.
- Then you can get used to it. In any case, children love to relax in such conditions.
Important: According to the law of the Russian Federation, it is prohibited to expand the mezzanine by more than 40% of the total area of the premises. This will have to be taken into account in order to avoid a fine and a tedious redevelopment process. In addition, permission from local authorities is required.
Now we have realized that if the balance of proportions is used correctly, it is possible to create a cozy home based on an apartment of 38 square meters. meters. We looked at ways to design lighting, ceilings, and methods of using mirrors.
We figured out the features of using different zoning ideas. And we learned to prepare a comfortable place to relax. As a result, all the tips and recommendations will help improve even a small living space.
Selection of furniture and basic principles of arrangement
Once furnished, the rooms should look as spacious and comfortable as possible, and not resemble a train vestibule. Oddly enough, the main thing in arranging an apartment is order. No newfangled things can make her comfortable and clean anymore. All drawers and shelves must be in place, and their contents must be accessible at any time. That is why furniture is always selected individually, taking into account the wishes of all residents. To make your task easier, you can make a list of necessary things in advance, a place for them, and a method of storage.
- The interior is filled with only the essentials. Furniture should be compact and functional.
- 2 large elements visually take up less space than 3-4 small ones, so chests of drawers and bedside tables are abandoned in favor of cabinets.
- There is also no place for bulky, massive furniture here.
- Multifunctional transformable furniture will allow you to expand the space of the room if necessary. At a minimum, this could be a sofa bed, a folding table in the kitchen, or an ironing board behind the door.
- For a family with a child, an excellent solution would be two-tier furniture, which combines a work area on the first “floor” and a bed on the second.
- A built-in wardrobe will help you make the most of your space.
You can use the wall above the bed to place furniture. This is a great place for open shelves and shelving. In the hallway you can take up ceiling space for niches. A built-in cabinet is often installed under a wide window sill. A common mistake many people make is leaving the corners of the room open. This is a great place to put a corner cabinet, bookcase or cabinet.
In the kitchen, every free centimeter is taken into account. Modern interiors, in addition to standard appliances (refrigerator, stove, microwave), provide additional equipment (hood, dishwasher, coffee maker), it is good if it is built-in.
A shelving unit or pantry with drawers is perfect for storing various small items in the kitchen. If the furniture is made to order, you should think about the optimal depth. Perhaps it may be slightly less than the factory one. It is better to give preference to smooth blank facades or frosted glass.
In the bathroom, as in other rooms, the principle of zoning applies. There should be at least two zones here: a washbasin with a cabinet, a mirror and a bath or shower, and a towel rack. If there is space left, the washbasin area can be supplemented with a pencil case and a laundry basket.
Interior design comes to life only thanks to the details. A one-room apartment is a kind of canvas on which a picture is created, taking into account personal requirements and preferences. Templates and individual ideas that have already been brought to life will greatly simplify the artist’s task.
Multi-level apartment
If the height of the ceilings allows you to complete the second level, then you don’t have to limit your flight of imagination, since such a redevelopment, although it will cost the owner a pretty penny, will allow you to get two living spaces instead of one room. Of course, the renovation will be difficult, since many architectural and engineering features will need to be taken into account, but the result will be worth the effort.
In this case, it is possible to zone for a larger number of functional areas, while allowing you to rely not on practicality, but on comfort. It also becomes possible to design each floor differently, which is almost impossible to do in one open room that requires one style.
Everything that was written above is just a dry theory, which we briefly went over, since creating a design project for a 1-room apartment of 37 sq.m. – this is a real art that only a professional can do. That is why you should trust your space, where you will spend a lot of time, exclusively to qualified designers, if you, of course, want to get a high-quality result and enjoy comfort in the conditions you expect.
How to distribute functionality
Any repair work can begin by viewing a photo of an apartment of 38 sq.m. With the help of completed projects you will find the optimal solution for yourself. In any case, you will have two options: it’s either just a renovation or a radical redevelopment of the apartment.
As for redevelopment, it can be different. If the property is open-plan, everything is limited only by your imagination, but if the purpose of the premises has already been indicated, you will have to think about it.
Typically, in buildings of this size, the living space is much larger than the kitchen; if you change the purpose of the rooms, you will get a small, comfortable bedroom and a spacious dining room or living room. Something like a studio copy, but for a family of more than two people, it will not bring convenience.
Otherwise, having a balcony helps; when combined with the kitchen area, you can get more space. Then appliances and work surfaces are installed in the area of the balcony, and the dining or living area is separated by a bar counter.
Of course, such a redevelopment of a one-room apartment requires financial investments that are much larger than just renovations. This is achieved by insulating the balcony part; in addition to insulation, it is better to install a warm floor, because the balcony was not intended for housing and does not have its own heating.
Common planning mistakes
So that you can learn from the mistakes of others, avoiding the problems of planning and decorating a one-room apartment, we have prepared the 5 most common mistakes that people make when renovating a one-room apartment:
- Using the triangle rule (three zones: wet - sink, hot - stove, cold - refrigerator) when planning a kitchen. This principle of placing items in the kitchen was invented at the beginning of the twentieth century. And many people continue to be guided by this same triangle when designing a studio kitchen with a partition. Of course, if the size of the room allows, then this principle of arranging equipment and furniture will not be superfluous. However, in a small kitchen it makes sense to think about a layout that will be convenient for you. Moreover, today, in addition to the stove, sink and refrigerator, there are microwaves, dishwashers, etc.
- No zoning. It may seem that using screens, curtains or additional doors when creating the interior of a one-room apartment only takes away the already limited space. However, all designers unanimously declare that combining a bedroom and a living room is a big planning mistake. The bed should be in a secluded place and out of sight of guests. The lack of zoning is especially striking in a small studio apartment.
- Excessive zoning, as well as the complete lack of division of an apartment into functional zones, are two extremes of the same problem. Try to find a middle ground.
- “A small apartment does not need additional lighting sources” is one of the most common mistakes when creating the interior design of a small apartment. Even if you are the owner of a small studio apartment, you should not think that one chandelier in the center of the room will be enough. Be sure to install additional light sources (pendant or spotlights, floor lamps, sconces) to give the space coziness.
- Poorly thought out storage system. An abundance of cabinets, as well as open systems, is a mistake when arranging a one-room apartment. The golden mean is important here, otherwise the result will be very unattractive.
To create a harmonious and cozy design of a one-room apartment, it is important to know many aspects of planning and renovation. Be sure to study new trends and read the work of professional designers (Noel Riley, Kat Martin)
If you want to deepen your knowledge of planning a little, start with the basics. For example, from Ernst Neufert’s book “Design and Construction” (1936). And remember, a one-room apartment is not a death sentence for your creative ambitions in interior design. You can easily create your dream home even in limited space.
Design Tips
Basic design recommendations:
- In a living space with such a small area, you should install the most functional furniture items that have the same style. To free up space, it is appropriate to arrange furniture along the walls or place it in corners.
- It is advisable to choose a narrower technique, use built-in models or placement in a linear order.
- When choosing lighting, take into account the purpose of the room. For example, a bedroom requires a sufficient amount of not too bright light, so to decorate it you can use bedside lamps or built-in spotlights with the ability to adjust the light flux. Chandeliers are suitable for the kitchen and living room, and the hallway will be advantageously complemented by several sconces on the wall.
The photo shows a ceiling lighting option in the design of a studio apartment with an area of 45 sq. m.
Storage systems
A spacious closet along the entire length of the hallway became the main storage system. Moreover, the structure is hidden behind the curtains; they replaced the doors. This decision, according to the authors of the project, saved a significant amount from the budget. And if the customer decides to make doors after all, there are mortgages in the ceiling for this. The closet holds not only clothes, but also household items - a clothes dryer, an ironing board.
Despite the fact that the top row of cabinets was partially abandoned in the kitchen, it still turned out to be roomy.
Additional storage space is under the bed (it has a lifting mechanism), in the console for the TV.

