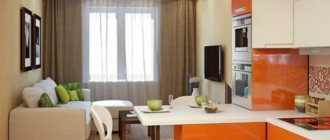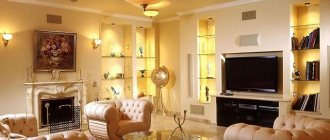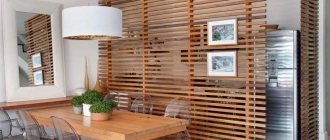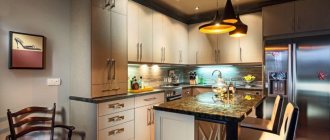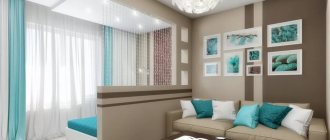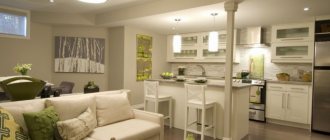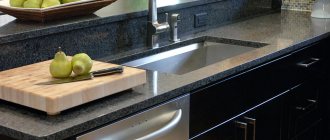Owners of studios and small apartments are faced with the problem of proper use of the territory. Non-standard layout requires a responsible approach to repairs. The room must be furnished with the necessary furniture without overloading the space. The combination of kitchen and living room allows you to make maximum use of the space. This solution opens up many design options and helps create a warm and cozy atmosphere. The hostess gets the opportunity to participate in the conversation of the guests without interrupting the preparation of festive dishes. The designers' recommendations will help you arrange an original corner and avoid common mistakes.
Layout options for kitchen-living rooms 24 sq. meters
When developing an arrangement project, it is necessary to take into account the shape of the room. There are 5 main options to consider.
Square
A universal layout that allows you to make the most of the advantages of combining the kitchen with the living room. The room is visually divided into two equal parts. A set is placed along one wall, and a table with chairs is installed opposite. A corner sofa serves to separate the seating area. The workplace is additionally equipped with lighting, which, in addition to its practical function, also has a decorative function.
Rectangular
The main task of arrangement with such a layout is to maintain free access to any part of the room. The result largely depends on the width of the area. Placing furniture and appliances along a short wall frees up space in the center of the room that can be used for a dining table.
This interior design preserves the proportions of the zones, but violates the “working triangle” rule. In a room with a narrow elongated shape, some of the furniture will have to be placed across, creating a kind of partition. A peninsula or bar counter is often used as a second row, which maintains the overall integrity of the style.
L-shaped
The corner layout frees up a significant part of the room in which the living room is arranged. The work area, despite its compact size, allows you to conveniently position the necessary equipment.
U-shaped
Most often, furniture is placed along 3 walls, using the center to install the island. In this case, it is worth purchasing compact models in order to maintain convenient access to the door and cabinets. Instead of floor cabinets, a dining table is installed. Both options leave enough space to arrange a living room and place a sofa.
With an island
This layout is preferable for a private house due to the need for additional communications. In city apartments, a peninsula without a sink is used. This arrangement option significantly increases the space.
Zoning
One of the main secrets of fashionable and comfortable design is to properly zone the room.
Bar counter
This element of a modern kitchen helps to elegantly and stylishly separate the work area from the living room. A bar counter instead of a dining table will fit into an interior made in any style, including fusion.
A small area (17 sq. m.) is successfully played out by a compact kitchen and living room in the same interior style.
Bright kitchen-living room in Scandinavian style.
Thanks to the combination of kitchen and living room, the result is a modern studio in high-tech style with notes of minimalism. In a spacious room of 20.83 sq. meters do not seem empty at all.
White visually expands the space, but so that the design does not seem boring, the snow-white interior is diluted with purple accents.
An atypical bar counter ideally separates two rooms.
Dinner table
A cozy modern kitchen-living room with a dining table that visually separates the working kitchen area and the relaxation area.
By moving one of the walls, the owners received almost 14 square meters. meters of kitchen combined with living room. The integrity of the interior is achieved using furniture in the same style.
Here the kitchen and living room occupy an area of almost 33 square meters. meters. The owners resorted to a non-standard solution and purchased an unusual element - a transforming table that can be disassembled for lunch or entertaining guests and can be easily assembled, thereby freeing up space.
Work surfaces and tables are made in the same style, which unites the kitchen and living room, despite the obvious separation by the sofa.
Modern interior with baroque elements. The dining table is cleverly integrated into the decor, turning the dining area into a dining room.
Zoning with a chandelier
Monochrome interior with a matching chandelier accenting the dining table.
A small open kitchen together with a living room gave 25.5 sq. m. meters of area. The dining area is also accented by a chandelier.
Methods for zoning a kitchen-living room of 24 square meters. m
First you need to decide on the leading zone. The type of kitchen furniture and the size of the workplace depend on how often the housewife cooks. The division of the room is carried out both with the help of partitions and without them. It’s worth taking a closer look at all the available options:
- Arches together with sliding panels can not only highlight a functional area, but also partially solve the problem of insulation. The kitchen is hidden from guests, focusing attention on the living room.
- Use of cabinets and other furniture segments. For an organic separation, you need to take care of good lighting, which should freely penetrate into any part of the room.
- Podium. Placing the work area at some elevation from the floor visually divides the area into two separate sections. In an apartment, the height of the podium should not exceed 10-15 cm. For a country house, about 40 cm is allowed.
- Using textiles. Curtains allow you to quickly and inexpensively separate the living room from the kitchen. The advantage of this option is convenience and maintaining uniformity of design.
- The bar counter acts not only as a place for eating, but also as a partition between zones. The color of the furniture depends on the functional role. If you need to create an accent and distract attention, then choose bright colors. Otherwise, use the same shade as for decorating the walls.
- Using a sofa set with its back to the work area, a living room is distinguished. But it is advisable not to install furniture near the dining group. Food crumbs and stains on the upholstery create an untidy impression. Ideally, there should be a small passage between the sofa and the table or counter.
- Through the play of color. They try to decorate the interior of the combined room in the same style and palette. But thanks to the play of shades, they create an original corner that demonstrates the delicate taste of the hostess. For the facade of the furniture, upholstery of upholstered furniture and decorative elements in the living room, the same color is used in different gradations. There is a feeling of completeness of the picture.
- In the kitchen, they use adhesive tape with diodes and furniture lighting, which provides the lighting intensity necessary for cooking. In the recreation area, brightness is inappropriate; it is better to create some muting and softness. Floor lamps, sconces on the wall and a beautiful small chandelier above the table add coziness to the interior.
- The difference in floor finishing also zones the room. Tiles are laid near the sink and stove, which are easy to clean from accidental dirt. The rest of the room uses laminate flooring. The shades should be in harmony with each other. A special visual effect is achieved by contrasting color carpet in the dining area.
- Different textures and heights of ceilings create an emphasis on a certain area of the room. The main thing is that the same color is used for finishing.
- If the family budget allows, then a large aquarium can act as a partition and at the same time decorate the interior.
Zone distribution
The presence of two or three functional areas in one space requires zoning a living room of 24 square meters. m. according to all established rules:
It is necessary to maintain a uniform design style plus the same type of materials. If minimalism is present, then the color may vary, but the presence of wallpaper with small flowers is unacceptable. In the “loft” direction, the “concrete” imitation of the living room walls will be well complemented by the “brick” imitation of the walls in the kitchen area. But plastic is absolutely inappropriate.
The space should be shared. Despite the fact that the zones are visually separated from one another, the atmosphere should be uniform.
If the color palette of the walls in both the dining room and living room is the same, then the difference can be emphasized by floor coverings of different colors or in the form of tiling. Then there is integrity and harmonious completeness of the overall composition.
The execution must be in a single color scheme.
Furniture is great for highlighting different areas. Nothing else is needed. The versatility of this method is practical and obvious. In addition, in practice, the option with different illumination and ceiling arrangement is widely used. Then the furniture can be placed in the same color and the walls can be finished in the same tone.
The idea of using a small partition will seem very original to many. It will come in handy between the dining room and living room. Therefore, after demolishing the main wall, drywall is installed, which imitates its fragment.
Successful color solutions
Light shades are often used in decoration. In addition to visually expanding the area, pastel colors add lightness to the room. The dullness of the interior is diluted with bright accents.
The ideal option is to use a milky palette for wall decoration in combination with noble wood. Live plants in pots complete the picture.
Beginners who are trying to arrange a room on their own are advised to use contrast techniques. You can choose a harmonious pair for any color. And the combination of a dark shade in the lower part with a light shade in the upper visually increases the height of the ceiling.
The metallic shine of household appliances, white wall finishes together with shades of gray create an elegant concept in the spirit of modernity.
Kitchens 16 sq. m with a tabletop by the window
A kitchen with a countertop by the window is a comfortable work surface, good lighting and an original solution for the comfort of a housewife.
Kitchen in a private house with a sink near a large window overlooking the garden.
If the windows in the kitchen are on the sunny side, then it is worth considering rotating blinds or Roman blinds to regulate the amount of light in the room. Classic curtains are placed near the window at a convenient height, taking into account the possible use of the tabletop.
A set by the window with classic curtains.
A countertop instead of a window sill will allow you to place small household appliances, such as a multicooker or coffee maker, or to install flowers, photographs or beautiful souvenirs.
An example of placing a sink near a window. The tabletop is used instead of a window sill. There are blinds on the windows. On a sunny day, they allow you to comfortably work near the window. Big photo
When the sink is located near a window, it is worthwhile to provide a drying dish for dishes in a drawer located next to the sink and dishwasher. This way the dishes will always be within easy reach.
An example of a dryer in a lower base installed next to a dishwasher.
If a battery is installed under the window, then special ventilation grilles must be provided in the countertop so that warm air can rise upward.
An example of ventilation grilles in a countertop under a window
Tips for arranging a room
First of all, before redevelopment, you need to obtain the appropriate permission. Since cooking involves strong odors, it is necessary to purchase a powerful hood. Designers recommend the following:
- For finishing you need to use materials that are resistant to impact; the savings will result in extraordinary repairs.
- The zoning of the room should not be neglected. The combination of furniture of different functionality creates a feeling of chaos, as well as inconvenience for both guests and owners.
- The living room and kitchen should have different flooring.
- Don't skimp on lighting. Instead of a massive chandelier, it is better to use several light sources of different intensities.
- Textiles should be plain without any patterns. To decorate windows, purchase light transparent curtains or roller blinds.
Furniture selection
The style determines the choice of headset items. The living room design has 24 sq. m. is a largely decisive parameter. Any concept and color palette suits the taste of the owners. However, each item must fit harmoniously into the overall design theme.
You can take some pretty practical advice and choose furniture before finishing work. Choosing a different color for the ceiling and walls is much easier than changing the color of the furniture.
The interior of the living room is 24 sq. m. several furniture attributes must be present:
- kitchen corner;
- sofa;
- armchairs or chairs for the dining area;
- coffee table.
You can store household items in a pencil case, closet, on shelves or in a chest of drawers. They are selected later, taking into account the chosen stylistic direction. Replaces the dining table quite easily. This could be a bar counter or a table with a chest of drawers.
For classics, furniture for all zones should be made of unpainted wood of the same species or MDF. The curtains on the windows are identical.
The “rustic” style dictates the presence of furniture that is painted in a color that is attractive to the owners. Although an exception may well be made for rarities.
Modern style allows you to choose furniture of different colors. The structure should be dense and uniform. It can be repainted if desired.
Techno-style or “high-tech” is a priority for glossy surfaces. Acrylic and PVC film do an excellent job with this. The only difficulty is the correct placement of color accents.

