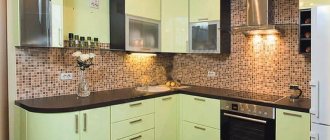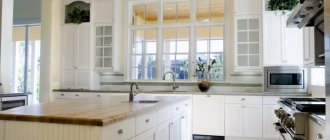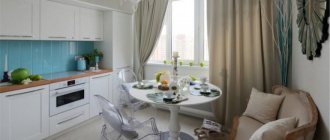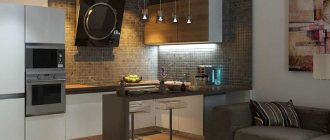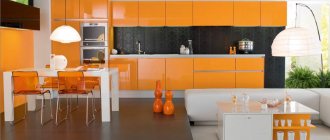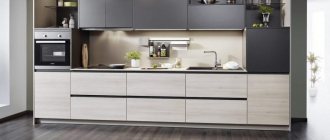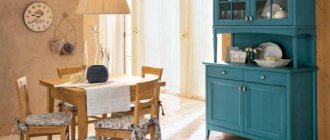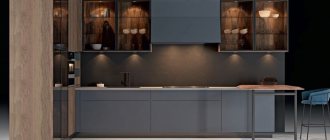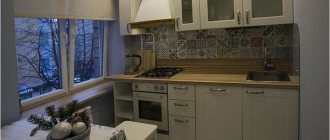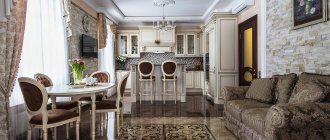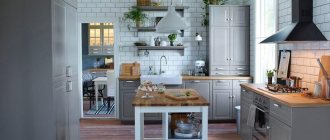Comfortable corner
Most kitchen furniture customers prefer a corner or, in other words, an L-shaped set. For small and medium-sized rooms, this option is often the most practical, since it allows you to equip the kitchen not only with a sink and stove, but also with a comfortable work surface, as well as sufficient storage space. Two of the four walls are used, while one of the corners remains completely free, which allows you to arrange a dining area near it. Let's look at the corner kitchen in detail: let's talk about the advantages, layout options and design features.
Corner kitchen: pros and cons
Pros of a corner kitchen
1. The corner is an ideal base for creating an ergonomic work triangle.
2. One of the corners is completely included in the work area and is functional, which is a practical and rational solution for a small kitchen.
3. Corner modules turn out to be deep and very roomy, and additional storage space in the kitchen, as you know, is never superfluous.
Cons of a corner kitchen
1. Difficulties often arise with designing a corner element, especially if there are uneven walls and various kinds of protrusions in the room. All this, as a rule, increases the cost of both the project and the furniture.
2. In a set for a small kitchen, they prefer to make the corner straight and very compact. Traditionally, a sink is placed here. Subsequently, owners often receive complaints about the inconvenience of using the sink, since there is very little space in front of it. This is especially noticeable if one of the owners has a large build.
About the right choice
Corner kitchens are the most common, so many, without hesitation, immediately order an L-shaped set for themselves. Often, no attempt is even made to “try on” other layout options. But a corner kitchen is not nearly as versatile as is commonly believed. For example, in a narrow, elongated kitchen, a parallel layout (a double-row set along opposite walls) is much more convenient and practical.
Is it worth occupying the entire corner in a situation where the working wall is long and the one adjacent to it is short, if everything you need fits perfectly on one side ( linear layout )? Why overload an already small space?
There are several options for kitchen layout. It's worth considering each of them before making your final choice. And if the angular design turns out to be the most reasonable and ergonomic, then so be it.
Design and layout of a parallel kitchen - 12 designer tips
1. Divide zones by function Is your kitchen not a walk-through kitchen, and you don’t have small children or pets who have a habit of getting under your feet? You can choose an alternative layout: set aside one side of the set for food preparation (let there be a sink, work surface, hob, dishwasher), the other for storage (refrigerator, pull-out storage systems, buffet, wine cabinet and cabinets with built-in oven and microwave).
- Sometimes two rows of a kitchen set perform different functions: one row is entirely “working”, and the other is intended for storing food and beautiful dishes, as in the photo below:
2. Think about safety
Place the stove and sink on one side of the kitchen, so no one will accidentally get burned if you need to put a hot pan on the sink or drain boiling water from spaghetti.
3. Divide the long kitchen in half
One part is working: with a two-row set located closer to the door. The other is the dining room: you can put a dining table, a small sofa or a soft kitchen corner by the window, or hang a TV. This layout will balance the proportions of the elongated space. And it will be more convenient to use the kitchen.
4. Focus on the triangle rule. The best option is when the refrigerator is located on one side, the sink and hob on the other. The distance between them is the same and does not exceed two meters.
5. Replace the door or leave the opening open
A door that opens into the kitchen mercilessly eats up useful space and makes it difficult to place cabinets at the entrance. If it is not possible to make it open into the corridor, take a closer look at folding or sliding interior doors. The simplest option is to leave the opening open or make an arch.
6. Create a desk space
For example, you can shorten one side of the headset, as in the photo below. In an apartment with a typical layout, there will most likely only be enough space for a narrow folding or bar table, a bar counter, a small folding dining table (for example, Bjursta or Ingatorp from IKEA) or a miniature folding table.
7. In a square kitchen, the dining table can be placed in the middle
The main thing is to make sure that the kitchen table and chairs do not interfere with your walking with food in your hands between the refrigerator and the sink/work surface.
8. Order a bright kitchen and paint the walls to match the facades
Universal advice if the kitchen is small and you want the furniture to be as unobtrusive as possible. Let it blend into the walls. Use light shades (white, cream, cream, beige, sand): they reflect light and visually expand the space.
9. Make base cabinets shallower on one side
This will help you gain a good ten centimeters for the passage between the two rows of the headset. But don’t overdo it: in a small kitchen there is never enough storage space.
10. Keep wall cabinets on only one wall.
Leave the second one free. A narrow kitchen will become more spacious, and the feeling of a tunnel will disappear. If you don’t want to lose useful storage space, you can hang open shelves on a free wall. The remaining wall cabinets can be arranged in three rows. Choose wide folding facades that open vertically upward or fold using lifts with gas lifts. Tall cabinets with hinged doors will only emphasize that the room is cramped and narrow.
11. Choose beautiful curtains - the window is the center of attention
When creating a design project for a parallel kitchen, pay special attention to the window decor. This is what first catches your eye every time you enter the kitchen. If it has a beautiful view, simple neutral roller blinds or Roman blinds are sufficient. When the landscape is depressing, a beautiful kitchen curtain design will distract attention and make you happy.
12. If the wall is blank, take care of the decor
If the parallel kitchen abuts a blank wall, hang a beautiful painting, photo, panel on it, cover it with photo wallpaper or wallpaper with a horizontal pattern. Place the decor horizontally - this will adjust the proportions and the kitchen will visually appear wider.
When a kitchen is built along two opposite walls, it is called a two-row, two-line, parallel or galley kitchen. This layout is optimal for a room width of 2.2 m - this is exactly what is needed to accommodate two rows of furniture 60 cm deep and a minimum permissible 100 cm passage between them. For example, a galley kitchen is ideal for:
In this material we presented 70 photos of interiors, as well as 14 tips for planning a super-comfortable and functional two-row kitchen.
Corner kitchen layout: options
Corner kitchen along two perpendicular walls
Kitchen modules are installed on both sides of the corner. This is the classic layout that is used most often. Suitable for both large and very compact kitchens.
Traditional corner kitchen
Corner kitchen with peninsula
Here, only one side of the furniture corner is located along the wall. The second is positioned perpendicular to it, that is, across the kitchen.
Peninsular corner kitchens
A peninsula corner kitchen is recommended for large rectangular spaces. The peninsula (the free-standing side of the set) divides the space into two zones : the working and dining areas.
This layout allows you to solve several problems at once. Firstly, the owners receive a corner kitchen with an ergonomic triangle and a sufficient number of work surfaces. Secondly, effective zoning of a large room is carried out. In addition, the peninsula often serves as a bar counter.
Corner kitchen with bar counter
This set usually has a U-shape. However, different options are possible, because the bar counter can be located not only on the edge, but also in the middle (F-shaped plan).
Corner kitchens with bar counter
For a small kitchen, a bar should be planned only if there is no intention of setting up a full-fledged dining area here. Only then does the presence of this element become truly necessary and appropriate.
pros
— The two-row layout effectively uses narrow space and makes the elongated kitchen ergonomic.
— There is much more storage space than in a straight kitchen, and sometimes even in a corner kitchen.
— Comfortable spacious work surface. The countertop is long enough to give you space to cut food, knead dough, and stack items from the refrigerator.
— Such sets do not have corner cabinets and end elements (they are more expensive than other modules), so even a custom-made kitchen will cost significantly less than a corner or U-shaped one.
— If desired, you can allocate space for a small dining table or bar counter.
Work triangle in a corner kitchen
The vertices of the ergonomic work triangle are the refrigerator, sink and hob . If we call our triangle ABC, then at point B there should always be a sink. The location of the refrigerator and stove may vary.
Ergonomics of a corner set
Ideally, you should strive to ensure that the triangle is approximately equilateral. Fortunately, the corner layout of the kitchen contributes to this.
The order of the elements of the working triangle corresponds to the sequence of cooking: take it out of the refrigerator, wash it, cut it, and heat it.
Correct layout of a corner kitchen from an ergonomic point of view
Of course, it is not always possible to comply with the triangle rule, because you have to adapt to the initial conditions. But if the kitchen is very large, you should try to place the main elements on both sides of the corner .
Light
Designers have long announced the secret to visually expanding space - bright, good lighting, which visually raises the ceilings and makes the room more spacious.
If you have a walk-through kitchen with a window, then this is easier. But, do not forget about the main rule - the lighting should not fall on any separate area, but should illuminate the entire kitchen.
- Coffee makers and coffee machines: modern equipment for business, home and office
- What to consider when buying a coffee machine
- Ventilation grilles
The work area should be as illuminated as possible for comfortable working conditions. The same goes for the dining table and the corresponding area.
Don’t forget about the passageway – it should also be provided with high-quality lighting using several lamps.
Kitchen corner
The internal corner of the kitchen set can be either straight or beveled . Which one should you prefer?
A beveled corner has a number of advantages. Firstly, this design is not complicated in any way: you just open the door and get full access to the interior space. There is no need to include additional “filling” in the form of any roll-out or retractable elements. Secondly, the beveled corner modules are very spacious. Thirdly, there is a lot of free space in front of this angle. This makes using a corner sink or stove much more convenient.
Sloped kitchen corner with corner sink
Corner kitchens with beveled corners
If the beveled module turns out to be excessively deep, there are also disadvantages. So, it becomes difficult to reach the wall above the cabinet, which is why washing the apron in this area turns into not the easiest task. If you choose a beveled option, make sure that the module is not too deep.
Right angles are preferred for kitchens in the minimalist style and when equipping compact spaces. The fact is that beveled modules take up more space.
Right angle L-shaped kitchen
A right internal angle is not as simple as it seems. This is where difficulties arise with access to internal content. But don’t let this scare you: everything was invented a long time ago.
To expand access, the door of adjacent corner modules is often made folding - actually consisting of two facades connected by hinges. This greatly increases the practicality of the headset.
Doors for corner kitchen modules
For deep corner sections with difficult access, there are a variety of pull-out and pull-out “fillings”. Rotating mechanisms are popular, known in many countries as “Lazy Susan”.
Filling for corner modules in the kitchen
Another interesting option is traditional pull-out cabinets with atypical corner facades.
Options for equipping a corner section in the kitchen
The issue of the design and filling of corner modules is resolved individually between the customer and the contractor. When you go to order a new corner kitchen, know that there are options. If they are not offered to you, ask yourself or look for another manufacturer.
Zoning using visual effects
Increasingly, you can find zoning options that involve visual effects. In this case, it is best to use:
- A play of shades of walls, floors, furniture. This will expand/reduce the space.
- Furniture as partitions.
- Wall cabinets fixed to the ceiling also allow you to create a visual representation of the partition.
As for furniture, here it is worth giving preference to materials that are easy to clean. The table should be chosen with sliding chairs included, which also saves space.
Ledge in the corner of the kitchen
In many old and new homes, the kitchen work area is accompanied by a ventilation shaft. The protrusions are different: wide and narrow, deep and insignificant. What to do if it is in this place that you plan to place the top of the furniture corner?
All over the world, people live in houses with various projections, beams, boxes, and crossbars. But it is not common practice everywhere to be “ashamed” of these design features and hide them if possible. Look how Europeans deal with a deep kitchen ledge : they simply tear apart the kitchen set in this place, without trying by hook or by crook to connect the two sides of the corner into a single whole.
Ventilation shaft in the corner of the kitchen: how to plan cabinets?
Of course, if the ledge is shallow , there is no point in dividing the kitchen into parts. The obstacle can be gracefully circumvented. However, it is better to abandon the upper cabinets in this place, leaving the area empty or decorating it with corner shelves.
Ventilation ledge in the kitchen
How to maintain a single style
The peculiarity of the walk-through kitchen is its connection with other rooms. It can be located in the same space as the living room or even the bedroom. Therefore, it is important to think about the unity of all zones.
A stylish interior should be harmonious. If it is impossible to maintain a single style of furniture, you should use plain facades. They will make the kitchen invisible and pleasing to the eye. This method will perfectly fit the set into the interior of the room.
In addition, there is a way to completely hide the kitchen. For this purpose, special facades are used, which turn it into a closet. The idea is ideal for small apartments.
It is necessary to try to ensure that the kitchen furniture matches the rest not only in color, but also in material. A light set can be complemented with an apron in delicate shades. If the adjacent rooms have bright accents, it is good to make the apron in the same color.
The discreet color palette does not irritate the eye, so the unity of styles will not be lost when moving from one room to another.
What to place in the corner of the kitchen?
Most often, a sink is cut into a corner - this corresponds to the principles of the ergonomic triangle. However, installing a sink near a window is becoming increasingly popular in our country. In this case, the corner can be given to the oven. This scheme is suitable for a fairly large kitchen, because the cabinet under the oven must be sloping, which, as we have already said, eats up more space.
Corner kitchen layout
The top of the corner can be given not to the sink or oven, but to the section with the refrigerator. This kind of corner kitchen design is almost never seen in our country, so the solution is perceived as very original. Much more often, a hob with a hood is placed in a corner.
Corner refrigerator from the Italian brand Norcool
Each of these decisions has the right to life. Don’t rush to approve a plan with a sink in the corner - perhaps a different configuration will be more successful for you. But be sure to keep in mind the rule about the ergonomic triangle: it is advisable to place the sink somewhere in the middle between the stove and the refrigerator.
Types of different style solutions for the kitchen
If you have already decided on the material and shape of the headset, it’s time to choose a design style.
Classic set
Lovers of traditional classics should adhere to clear lines and strict geometry of shapes. In most cases, a classic kitchen has a linear layout in spacious rooms.
Materials are natural or imitated, in light or dark shades.
Country
The country style interior will suit romantic people. Natural wood decoration, artistically aged using artificial methods, is welcome.
The facades are framed, simple, with carvings in the form of weaving or with vintage glass inserts. Color shades are harmonious with nature, sun, sea, scorched grass
Details play an important role in creating a cozy, rustic decor.
High-tech style
A high-tech kitchen set should contain steel, gloss, and glass. The presence of accessories is minimal. Colors include a restrained tone of black, gray, and white.
For this design, built-in cabinets are relevant - pencil cases, in which you can store the necessary items. Glossy design made of acrylic, plastic or PVC film is acceptable.
Minimalism
Minimalism is suitable for both small and large kitchens. Style implies conciseness, simplicity and clarity of forms, a minimum of texture, color and decor. The equipment must be built-in. The color is plain or contrasting, shades of white, gray, beige, brown, black. The accents are bright red, orange, blue and green.
Final Recommendations
Choosing a kitchen unit is a responsible task for the owner, because many factors are taken into account. But realizing the desired interior is not difficult, you just need to adhere to the chosen style, do not overdo it with details and accessories, and combine color combinations correctly. By following the designers' recommendations, you can create a cozy, comfortable kitchen corner that will surely become a favorite place for all family members.
Corner kitchen design: equipment
If the “shoulders” of the corner kitchen are quite short, each lower section can be accompanied by an upper cabinet. Otherwise, there will not be enough space to store utensils.
If the kitchen is long, the abundance of upper modules will make the work area bulky and heavy. This will deprive the room of lightness and comfort, especially if the facades are quite dark. Upper cabinets should be hung only on one side of the corner, and on the other, for example, a hood, shelves, or wall decor should be placed.
Another design option for a large kitchen: on one side of the corner there are traditional pairs of upper and lower sections, and on the other there are fully closed column cabinets with a built-in refrigerator. Tall, solid cabinets look like a wall surface, making them easier to perceive than cabinets with wall cabinets.
******
Kitchen window decoration
There are two main types of window treatments:
- if the kitchen is connected to another room (kitchen-living room);
- when the kitchen is a separate room.
In the first version, the geometry of space changes radically. It is logical that the design of one room should be a continuation of the other. Both areas must be completed in one project solution. Textile design must be the same. Thus, it combines the kitchen and living room.
If a kitchen with two windows is a separate room, then the design should be different from other rooms. Two window frames of the same style are recommended.
When it comes to choosing curtains, you can get lost in the variety. Blinds are the most common option. It is advisable not to install them in very small spaces. However, this is an ideal option from an ergonomic point of view. You can also put small kitchen utensils that don’t fit into your wardrobe in a window with blinds.
The second window design option is Roman blinds . They are quite easy to use and can give the kitchen an unusual stylish solution.
Kitchen combined with balcony
The presence of an insulated and glazed loggia in the apartment gives the owner an excellent opportunity to increase the area of the kitchen space by combining the loggia with the kitchen. If the balcony is open, the supporting structures are initially insulated and strengthened.
The ideal ready-made plan projects are the following options:
- Balcony separated by a small bar counter.
- Using an original ledge or threshold to visually separate zones.
As a rule, several household appliances such as a gas stove and sink are brought into the loggia area. Sometimes there is an option with the exact opposite arrangement of the set: the dining area is located entirely on the balcony.
Possible arrangement options
In view of the existing standards for building houses and apartments, today there are only a few options for remodeling the kitchen area:
- Kitchen combined with living room.
- Kitchen combined with an insulated balcony.
It is quite rare to find a project model in which the kitchen area is combined with a living room-bedroom. A similar type of redevelopment is used for studio apartments, in which every square meter of available space is used to the maximum.
Practical advice
- The separation of functional zones helps to create comfortable conditions for the hostess. Cooking is organized on one side. Everything you need is installed there: work surface, stove, sink, dishwasher. Opposite there is a storage area with cabinets with kitchen utensils, a wine bar, a pencil case, which is equipped with a built-in oven (microwave), and a refrigerator.
- Convenience and safety are ensured by the correct arrangement of all elements. Maximum comfort will be guaranteed if you place a work surface, sink and stove nearby. The refrigerator should also be nearby. With this arrangement, the housewife will be able to move from one device to another without fear of getting burned or spilling boiling water on her husband who came at the wrong time. The ideal solution would be to place the refrigerator next to or opposite the work surface, sink and stove.
- Door location . They should open not inward, but outward. Otherwise, part of the usable area is lost. It is easy to remake such a door by positioning it as needed. An option without a door is possible, with a beautifully arranged arched opening. Provided that none of these options suits you, the problem can be solved by making sliding doors.
- Use of modules of different sizes when arranging a room . You can free up the space in which the dining area is located by changing the size of one of the furniture rows. It is made somewhat shorter or narrower than another. Purchase household appliances of smaller dimensions. The stove can be replaced with a hob with 2 burners. Instead of a wide refrigerator, it is convenient to buy a narrow (55 cm) but tall one. There are models of small dishwashers. A good solution would be to discard some modules. You can store the necessary utensils on special shelves located under the ceiling.
- to place the dining table near a wall that has a shortened row. With small areas, you can completely abandon the dining table. To do this, it is recommended to install a narrow bar counter. The combination of a window sill with a folding table top looks original. A wide passage allows you to install a dining area in the center of the kitchen. It is better to choose chairs of compact sizes. Doors in closets must be opened using a sliding system. A light table is more convenient; if necessary, it can be quickly moved.
- Kitchen interior color scheme . White helps add space. The walls and ceiling should be painted in this color. Light furniture facades will visually increase the space. It is desirable that the interior have a lot of glass and glossy coatings. Skillful placement of mirrors will help visually expand the size of the room. If the owners prefer a different tone to white, then choose a color scheme with light shades. The most advantageous option is that the walls and facades of the furniture set should be decorated in one light tone.
- Choice of lighting. In a kitchen with a parallel layout, a central chandelier is undesirable. It will not decorate the overall interior, but will ruin it. Spot lighting is much better. It has the amazing property of visually enlarging space. Lamps are placed along the edges of the ceiling. The main chandelier is placed above the work area. It's good to use backlighting. Multi-level lighting will add comfort and warmth. All kinds of lighting devices can cope with this task.
- Selection of furniture . It is better to replace a massive set with light shelves located on the walls. This will make the room more spacious, but only if all surfaces are kept perfectly clean. Wall cabinets are equipped with facades that open upward. There should not be massive drawers; they will once again emphasize the cramped space.
- Wall decoration . The two-line layout leaves one wall free, which is beautifully decorated. Family photographs or panels will look original on it. Many types of wallpaper make it possible to use them to decorate a wall. The material is chosen with an unusual pattern; it is better if it is located horizontally. This will help visually expand a small room.
- Selection of curtains and curtains. Most often, the kitchen has one window. It should be decorated very carefully. Choose curtains taking into account the landscape outside. If the view is beautiful, then Roman (roller) curtains are suitable. It is recommended to use neutral colored material. If the landscape is unsuccessful, you should decorate the window itself. To do this, choose interesting curtains or original drapes. Light curtains with cheerful colors will create a feeling of freshness and comfort in the room. It will be nice to sit with friends over a cup of coffee or a glass of wine. If the window sill is wide, then it can be used as a shelf for indoor flowers.
- Choosing a style . To decorate the interior, you need to choose the direction appropriate for this room. The wishes of family members living here should also be taken into account. Modern high-tech styles and minimalism are suitable. All designs used should not contain complex elements, but be very concise, not overloaded with many details. The equipment chosen is as functional as possible and it is desirable that it be built-in.
Sources
- https://m-strana.ru/design/sekrety-udachnoy-planirovki-bolshoy-i-malenkoy-kukhni/
- https://ktchn.ru/planirovka/parallelnaya-kuhnya.html
- https://IdealKitchen.ru/planirovka-kuxni/parallelnaya-kuhnya/
- https://dizainkyhni.com/dizajn-kuhni/paralelnaya-planirovka-kuxni.html
- https://remont-volot.ru/94-planirovka-kuhni.html
- https://dizainmetrov.ru/planirovka-kuxni/
- https://kitchendecorium.ru/mebel/garnituri/dvuhryadnaya-kuhnya.html
- https://roomble.com/ideas/komnaty-i-pomescheniya/kuhnya/kuhnya-v-dve-linii-novaya-moda-ili-udobstvo/
- https://postroika.biz/33482-parallelnaya-planirovka-kuhni.html
Features of lighting, kitchen lighting
There must be several light sources - at least one for each logical zone of the room. In modern kitchens, in addition to the central ceiling chandelier, it is necessary to place several more local ones. The work area is illuminated as brightly as possible with the help of spotlights, spots, lamps on a special rail, which can be easily moved to almost any place. Light sources are often mounted on the bottom of hanging cabinets. It is advisable to illuminate the workplace with lamps with a cool natural light flux, which does not distort the color of the prepared dishes.
The dining area is illuminated by lamps that provide warm light. When the table is placed on an island, they are suspended from the ceiling, but if the place is adjacent to the wall, it is permissible to use sconces and lamps with clothespins. It is recommended to equip any ceiling lamps with a mechanism that allows you to adjust their brightness and height above the tabletop. Here the light ceiling beams look original, and floor lamps are suitable only for very spacious rooms. Decorative lighting in the form of an LED strip is “launched” by:
- the perimeter of the kitchen apron;
- top and bottom headset;
- baseboard of a free wall;
- ceiling cornice;
- edges of the hood above the stove.
Local lighting with diodes is often done inside glazed cabinets, and in large corner sections hidden behind blank facades, a small light bulb that lights up in response to the opening of the door will allow you to quickly find the necessary items.
Design Features
The design of a combined kitchen is an important parameter, which includes taking into account many features: from the design of the flooring to the organization of high-quality lighting in the room.
The task of the master or designer is to optimally combine the two zones while simultaneously drawing a visual boundary between adjacent rooms. At the same time, it is necessary to carefully approach the interior design of both the living room combined with the kitchen and the dining area itself.
Features of the “P” layout
When planning a U-shaped set, you need to take into account several important nuances.
- The distance in the passages between modules must be at least 1.2 m, but not more than 2 m.
- A U-shaped set will take up at least 5 sq.m of space.
- The sink, stove and refrigerator can be on different sides, but should be as close to each other as possible so that you don’t have to walk long distances while cooking.
- Depending on the shape, area of the room and architectural features, one of the sides of the U-shaped set may have less depth or be shorter than the other.
Since the U-shaped arrangement of kitchen cabinets involves the formation of two internal corners, optimizing the corner modules will be an important task. For these purposes, you can use rotating carousels, retractable sections - the so-called “magic corner” systems.
The “magic corner” system significantly increases the price of the kitchen. You can save on the price of a kitchen set by abandoning it, but installing hinges that allow you to open the corner module by 160.
