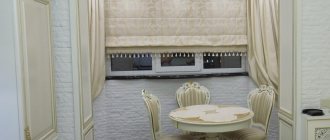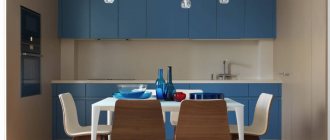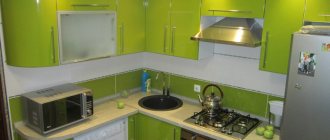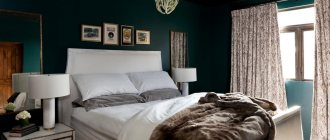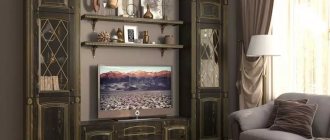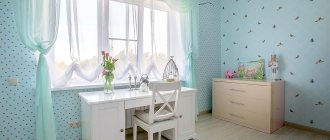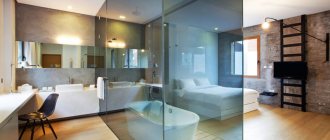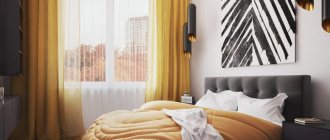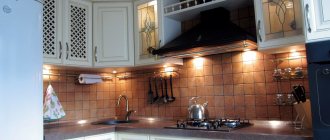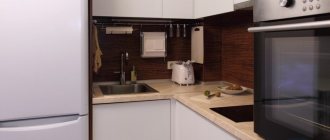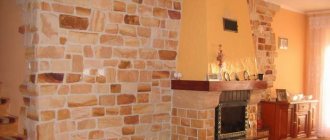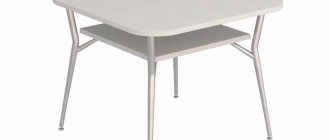<
>
The kitchen is one of the most functional rooms in any home. They not only cook and eat there, but also often welcome guests, spend family holidays and simply have get-togethers with loved ones.
Therefore, special requirements are placed on the kitchen interior - it must not only be practical, but also as comfortable and cozy as possible. This largely depends on the correctly selected furniture, namely the kitchen set.
Useful tips for choosing a kitchen
- To save time and money, turn to local furniture manufacturers. This can be very high-quality furniture, which is in no way inferior to its European counterparts.
- The most practical color in the kitchen is white gloss. There is practically no visible dirt on it.
- There should be chipboard inside the boxes, and MDF or laminated chipboard on top. At best, natural wood.
- Upper cabinet drawers with hinged opening are no worse than lifting doors, which are more expensive.
With the help of useful tips and important information, you can learn how to choose the right kitchen and not make a mistake in your choice.
Features of the package
Experts recommend designing a furniture ensemble along the lines where objects are located. This is one of the important rules of ergonomics, which largely determine the functionality of the space. So the lower baseline consists of floor structures for cooking and storing food. When calculating the space, the height of the main owner of the kitchen and the parameters of household appliances are taken into account. The height of the elements can be unlimited. The base line is traditionally equipped with floor-mounted modular cabinets, cabinets and pull-out cabinets.
The middle line is most often represented by the main horizontal plane - the sink, hob and countertop. This line also includes a microwave and oven, if it is located at eye level.
The top line is formed by hanging cabinets, shelves and a hood. This is the easiest row, since the depth of the placed objects is usually about 30 cm. The coincidence of the upper border of the products is not important, but the lower one should form a single line.
In addition to horizontal lines, vertical lines can also be found in the kitchen. They are formed by pencil cases and column cabinets. Visually, such storage spaces make the ceiling higher and set the main structure of the wall surface. Such cabinets are characterized by increased capacity - they are suitable both for storing dishes and for placing household appliances.
Where to begin
- Before installing and purchasing a kitchen set, you must complete all repair work.
- Kitchen furniture should not occupy more than twenty percent of the total area of the room.
- Consider storage space - additional drawers, shelves, corner and railing systems.
- It is necessary to draw up a kitchen plan that shows the location of all kitchen furniture, including the dining area.
The kitchen should be carefully thought out and comfortable, which is why a detailed layout plan will help you decide on the final option.
When developing a plan, it is necessary to take into account the specific layout of the kitchen, as well as the overall size of the area.
Drafting
To complete this step you need a sheet of paper in a box. It is necessary to make a scale drawing of the kitchen on it, indicate all measurements, the location of switches and sockets, as well as the expected location of the refrigerator, stove, sink, kitchen furniture, etc.
If the kitchen is small, try to put every corner to good use. At the same time, you need to leave enough space for passages, opening doors of household appliances and cabinets.
Choosing a kitchen set
The kitchen set has several surfaces - frame, countertops, facades and shelves. If you don't know which countertop to choose for your kitchen, you should familiarize yourself with the materials from which the furniture is made.
- Array;
- Multiplex;
- Chipboard;
- Fiberboard (MDF);
Despite the fact that solid wood is considered the most expensive, it is easily susceptible to mechanical damage. MDF is a more durable and durable material, and its appearance is no worse than that of natural wood. Chipboard is cheaper and more fragile, but even it looks great if laminated. The multiplex consists of natural wood, it is durable and environmentally friendly.
Furniture facades must be covered with MDF, plastic, acrylic or film. This part of the kitchen is in plain sight and is also most susceptible to contamination. The façade coating must be easy to clean and resistant to mechanical damage, including scratches.
Chipboard
Most of the structures on the market are made of chipboard. This is due to the affordable cost and properties of the material.
To give the products strength and achieve durability, the slabs are covered with durable, resistant materials, such as laminate.
Countertop material
It is worth taking the choice of tabletop very seriously, since this place is considered a working area and is used most often. The best materials for making countertops:
- Natural or artificial stone
- Stainless steel or aluminum
- Glass
- Chipboard
- Plastic
Of course, there is no stronger and more durable material than stone, but this option is not a cheap one. The most important requirements for a countertop are that it should be beautiful, easy to clean, not afraid of temperature changes and be resistant to fungi and mold.
It is better to abandon glass countertops, since this material does not tolerate stress and is considered one of the most fragile.
Solid wood
Furniture items made from solid wood are distinguished by excellent quality, durability, practicality and high cost.
In most cases, oak, ash, walnut, or cherry are used to make furniture.
To increase the resistance of structures to negative environmental influences, they are treated with special means. It should also be noted the aesthetically attractive external data.
Kitchen color
Many people don’t know what colors to choose for a kitchen, but in this matter you need to build on the style of the interior and not forget about personal preferences. The classic color is white, a color of purity and freshness that fits perfectly into any interior. In addition to white, you can turn to bright colors - yellow, red, green, blue and so on.
Using beige and light brown tones you can create a cozy and warm environment. A monochrome black and white color combination will emphasize sophisticated style, fitting perfectly into a modern interior. Colors in natural shades look expensive and noble, and kitchen furniture in this range will look impeccable.
Filling and accessories
After the color and material of the kitchen set has been chosen, you need to decide on the fittings and filling of the cabinet. When answering questions about which kitchen is better to choose, you can clearly answer, with high-quality and reliable fittings. These are the elements that you definitely shouldn’t skimp on.
Even the most beautiful furnishings can be ruined by peeling handles, loose doors and rusty guides.
In addition to the standard filling of cabinets and shelves, you can supplement the kitchen set with additional shelves, dividers, baskets and hooks that are hung on the doors and inner sides of the cabinets.
You can turn to non-standard solutions - install a rotating shelf in the corner of the furniture, attach a trash can to the door, use a base drawer between the base cabinet and the floor.
Choose high-quality household appliances
Household appliances should make your life easier and match your kitchen cabinets and fronts. To achieve this, at IKEA we work with experienced suppliers who are best in their field at making people's everyday lives easier. We reveal to them the secrets of home improvement, and they share their competence with us. Together we create technology that you can rely on, designed for any income.
The entire model range is provided with a free 5-year warranty (with the exception of models of the LAGAN, STELLBAR, TILLREDA and NEDYSAD series - 2 years warranty).
Current kitchen style
If you don’t know what wallpaper to choose for the kitchen, you should decide on the style of the room and focus on it.
- Classic means the use of natural materials, as well as the use of noble natural shades. This style is suitable for those who do not want to save on kitchen design.
- Minimalism – simplicity, conciseness and free space. This style is considered the most fashionable, so it is chosen most often.
- Country - rustic style, cozy and atmospheric. Natural wood, ceramics, linen napkins and plaid - all this emphasizes the design feature.
- Provence - reflects the spirit of the French province, refined and airy. Floral wallpaper, pastel shades, wooden furniture and paintings of lavender fields.
- Loft - an interior reminiscent of a factory premises. Bare brick walls, open communications, large spaces - all this is inherent in a loft.
Kitchen furniture is selected taking into account the chosen style; it should fit harmoniously into the interior and complement it.
Of course, it is not necessary to focus on a specific style; you can choose several combining directions or settle on a modern style.
Work triangle - what is it? Planning rules
To organically plan your kitchen interior, it is best to use the working triangle rule.
The work triangle in the kitchen is a space connected by three points: the sink, stove and refrigerator.
Proper planning of the work triangle allows you to make the cooking process easier, significantly reducing the movement of the cook around the room.
The concept of the work triangle was first put forward in the 1940s and remains relevant to this day.
The work triangle connects three zones:
- storage (refrigerator);
- sinks (sink);
- cooking (stove).
The distance between these zones should be from 1 to 3 meters, and the sum of the sides of the triangle should be from 4 to 8 meters. If it is too small, it will not be convenient to move around the kitchen. And if it is too large, then you will have to make a lot of unnecessary movements.
Therefore, before choosing a kitchen, it is advisable to calculate the area of this triangle. If it does not fit within the designated limits, it is worth reconsidering the location of the moving points - the refrigerator and the stove.
There are special computer programs that will help you find the optimal position of the working triangle according to given parameters. They are easy to use, so anyone can design their own kitchen interior.
