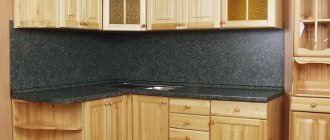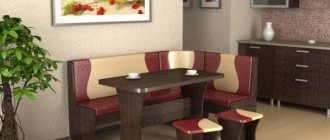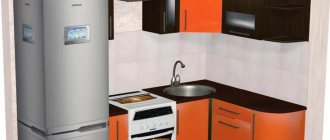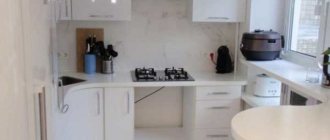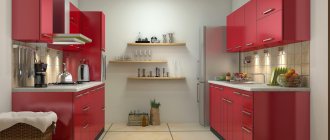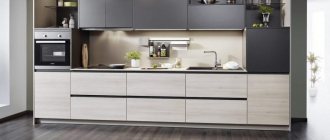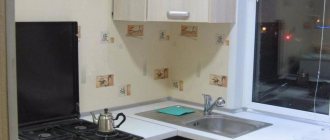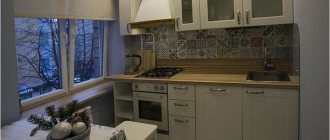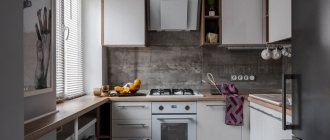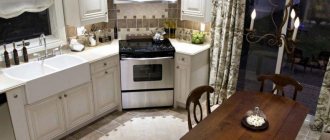In standard small-sized apartments, kitchens are small and sometimes even tiny. And when choosing furnishing elements for such a room, you will have to try hard - you can’t put the first furniture and equipment you like in a small room. We will look at how to choose the right kitchen set for a small kitchen in this article.
Choosing a kitchen set
The most important detail of every kitchen is a comfortable and functional kitchen set.
There are three main options for the shape of a kitchen set:
- L-shaped is a corner set;
- U-shaped - a set with two corners, shaped like the letter “P”;
- linear, which is located along one wall.
Most often, in small kitchens, corner L-shaped sets are installed, since this shape allows you to make maximum use of the “triangle principle,” which will be discussed below.
This set is considered the most convenient and functional, as it has a sufficient working surface.
But single-row sets also look good and often become the most advantageous option - much depends on the location of the window, the number of household appliances, and the organization of the dining area.
Disadvantages - a minimum number of cabinets and a small work surface, but such furniture does not take up much space, and all work objects are at hand.
Which layout to choose for a small kitchen?
To arrange a small kitchen, it is recommended to choose a piece of furniture with two parallel sides, built-in furniture or L-shaped furniture.
Kitchen with furniture on both sides
This type of kitchen has two opposing workspaces that create a hallway-like configuration. A kitchen with furniture on two sides is ideal for narrow spaces, with an ideal width of about 2-3 meters.
In this type of kitchen, it is more efficient to place the oven opposite the sink and refrigerator.
A kitchen with furniture on two opposite sides is an extremely functional space that allows you to easily move around the center of the work triangle. Thanks to carefully selected furniture pieces, this type of kitchen configuration easily becomes a representation of a modern style, ideal for any home.
Simplicity of the work triangle
Designing a kitchen with furniture on both sides creates an effective work triangle. Most working triangles work with two triangle pieces on one wall and a third on the opposite wall. The vertical space can be fully utilized to install kitchen cabinets and open shelves to create ample storage space.
Advantages of this kitchen configuration
- Multiple work areas
- Accessibility to every kitchen component
- Enough storage space
- The tabletop on each side can be of any length
- Quick space cleaning
- Modern design
Built-in kitchen
A built-in kitchen is the easiest way to design this space, where all the kitchen components are located on one wall. This type of kitchen is popular in small apartments and studios. To maximize the efficiency of this kitchen configuration, the sink should be placed between the food preparation area and the refrigerator.
Fitted kitchens have a simplified overall design for apartments and studios. At the same time, this configuration is easily suitable for larger houses. Placing all kitchen components on one wall creates an open space while increasing visual comfort.
Additionally, the built-in kitchen type is a cost-effective option as it requires minimal materials and low levels of effort to install.
L-shaped kitchen
As the name suggests, these kitchens are shaped like an L and are designed on two perpendicular walls. The L-shaped kitchen plan is one of the most popular and classic for good reason. It is an extremely flexible design that can be adapted to different sizes and design styles. In addition, this is one of the most ergonomic kitchen models.
Materials
The facades of kitchen units are made mainly from the following materials: MDF (fibreboard), chipboard (chipboard) and laminated chipboard, as well as natural wood.
Sometimes they are complemented by glass or metal. Facades made of chipboard and MDF are covered with enamel, PVC film, veneer, and decorative plastic.
Facades covered with enamel are good because here you can choose absolutely any color for the kitchen set. This façade can be either glossy or matte, is easy to clean, and does not absorb odors.
Disadvantages: high cost, tendency to fade under the influence of the sun, fear of mechanical damage, and such facades require frequent cleaning - fingerprints remain on them when touched by hands.
PVC film is the cheapest material for covering the facade of a set. It can imitate absolutely any coating: wood, enamel, varnish, stone, metal and others.
Advantages of the material: wide range of colors, durability, strength, low cost. Cons: the film can peel off from the panel, is sensitive to high temperatures and is not resistant to fading when exposed to sunlight.
Decorative plastic is glued on top of the base. Compared to PVC film and enamel, it is more durable, resistant to impacts and sunlight, waterproof, and resistant to high temperatures.
This material has few disadvantages: glossy plastic often leaves fingerprints, and matte plastic is difficult to wash. Sometimes the plastic coating may become distorted.
Wood is a good option for making kitchen furniture, including countertops, but it is not cheap. Depending on the type of wood, the set will have only its own color and pattern. Most often, kitchen furniture is made from pine, spruce, larch, birch, and oak.
The main disadvantage is the high cost (1 linear meter will cost about 2-3 thousand rubles). And you can’t create a bright kitchen from wood - it’s a shame to spoil the natural material. Pros: environmental friendliness and aesthetics.
Advice! If you don’t have a lot of money, but you want a high-quality, inexpensive kitchen set, then choose decorative plastic, this is the best option.
It is very important to choose a durable and high-quality material for the countertop, since this is the most important surface in the kitchen where the creative process takes place.
The material must be resistant to moisture, temperature, and be very durable. For the manufacture of countertops, laminated chipboard, porcelain stoneware, metal, natural and artificial stone are used.
The simplest option is chipboard . The price depends on the thickness of the canvas, and the strength depends on the thickness of the coating. The material is moisture resistant, can withstand high temperatures, but is easily scratched. 1 sq.m. such material 16 mm thick will cost about 200-250 rubles.
Porcelain tiles are not afraid of hot dishes, moisture, or exposure to sharp objects, and look very aesthetically pleasing. Countertops made from this material are made from tiles sealed with sealant, or from a single piece of porcelain tile.
The disadvantage of the material is the high cost and complexity of processing. The average price is about 10 thousand rubles per linear meter.
Countertops made of natural stone differ slightly in characteristics from countertops made of porcelain stoneware, but are more expensive: a finished countertop measuring 1400x600x30 mm will cost about 30 thousand rubles.
Countertops are also made of metal – stainless steel. Suitable for furniture and kitchens in modern and high-tech style.
It is a durable, heat-resistant material that is relatively resistant to moisture. Cons : Requires careful polishing and is not suitable for classic-style kitchens. The price is about 1,500 rubles per linear meter.
It is very difficult to say unequivocally which material is better for kitchen sets: everyone must choose the material independently in accordance with their desires and capabilities.
Wooden kitchen in the interior
It's not easy to be a master of interior design when you only have a few square meters in which you can organize cooking, food storage, and lunch. Minimum clutter and maximum comfort - this is the right formula for a kitchen where you will enjoy cooking and entertaining. Small kitchens require special design ideas to help you maximize the space.
Use elements with glass facades; they make small spaces seem more open. An additional effect is created by lighting, which means you can display all your favorite dishes and decorative elements. Small kitchens are much more common in modern living spaces than large kitchens. There are many ways to decorate and design your wood kitchen and here are some great photos of wood kitchen design ideas that you can try in your own home!
Whether you're redesigning your wood kitchen or installing a completely new one, you'll have many options to choose from. When it comes to kitchen cabinets, wood is the most commonly used material and is popular due to its wide range of styles, qualities and finishes, as well as the ability to create truly custom designs.
If you've settled on wood kitchen cabinets, your next choice will be determining what types of wood to use. Maple is extremely popular because of its complex, attractive texture; It is a tough wood that is resistant to scratching or cracking.
Cherry has a rich tone and will darken over time when exposed to light, and is also softer than maple, making it easier to create custom cherry designs. Oak is a popular choice as it is solid and inexpensive. Finally, birch rates highly as a choice for kitchen cabinets because of its smooth grain.
Accessories
European-made fittings are considered the generally accepted standard of quality. Mechanisms produced by Blum, Hettich, Boyard, and Edson have proven themselves well. The cost varies depending on the quality of materials and complexity of production.
The handles of cabinets and drawers in a small kitchen should not be pretentious or large: on the contrary, there should be simplicity and conciseness. The optimal material option is stainless steel.
It is durable and does not lose its appearance over time. It is more expensive than plastic, but it is strong. Gamet, Nomet, Boyard, Edson pens are in demand.
In small rooms, cabinet doors and drawers equipped with an opening mechanism without the use of handles are very practical. In order to open such a door, it is enough to press it and the door will open.
You can equip the kitchen unit door with gas lifts, which is also very convenient.
Doors equipped with mechanical closers are also convenient. Such doors do not slam and close smoothly.
To ensure that cabinet doors swing open as much as possible and do not get in the way, you can use regular simple hinges.
In a small kitchen, it is useful to use “cunning” accessories for storage - rotating shelves, “train shelves” for storing pots, etc.
Such fittings will require additional financial investments, but the level of convenience and functionality of the kitchen will increase significantly.
Kitchen appliances
When arranging a kitchen, it is useful to use the principle of a “working triangle”, the vertices of which are the sink, refrigerator and stove.
Maximum convenience in the kitchen is created by the arrangement of these points in the shape of a triangle. They should not be adjacent to each other and at the same time it is important that they are close enough to each other.
Most objects can be successfully “hidden” in the kitchen unit itself: narrow built-in ovens, dishwashers. Instead of a stove, you can purchase a hob, and underneath it you can organize a drawer for storing kitchen utensils.
The microwave oven can be installed on special brackets mounted on the wall.
The refrigerator should be narrow but tall to accommodate all the food items. Built-in small refrigerators are also available for sale.
If the refrigerator is large, and a dining area is planned in the kitchen, then it is advisable to move it into the corridor or part of the apartment adjacent to the kitchen.
It is important to take a small hood, and on top of it you can place a cabinet or brackets for a microwave.
Small equipment should be placed based on the frequency of use: what is used more often should be at hand - on the lower shelves or on the countertop or in special drawers.
You can also install a small flat-screen TV in the door of the kitchen unit. The main thing is to choose a convenient place so that the handle of the adjacent door does not injure the screen.
Kitchen in wooden style
A lot is known about handcrafted kitchen design and designers take pride in it as it is one of the parts of the house where people can express their creativity in cooking and basically many households make their kitchen the most enjoyable part of their home.
The following photos we will show you are kitchens that showcase the different types of wooden kitchen designs.
The kitchen represents the heart of any home, whether modern or traditional in nature. This is the space where we all tend to gather every day, for breakfast, lunch, dinner and other special occasions. Kitchen decorating is becoming easier and easier every day with new appliances coming into the technological market to help us in our daily culinary arts.
However, modernity has retained the basic primary requirements for the kitchen itself: modern sleek finishes, modern gadgets, all designed to improve our lifestyle and reduce the actual time spent cooking.
The kitchen is a very functional area, but while you're thinking about functionality, don't forget about the visual impact. Functionality relies mainly on kitchen countertops. Being a kitchen workhorse, they need to be durable. Recommended materials are granite and quartz, some other less durable materials can also be used such as wood, stainless steel, aluminum, laminate or even glass.
Worktops can be ordered and pre-fabricated as long as you provide the exact measurements. You will find a variety of thicknesses and finishes, and each of the selected surfaces has its own properties. They are distinguished by water and heat resistance, as well as wear resistance during operation. The color and pattern should match the overall theme of the wooden kitchen design.
Unknown to many homeowners, flooring provides the kitchen with visual balance. You can also use wood or laminate materials for your flooring or more durable ceramics and tiles.
But for those who are in love with the culinary arts, time spent in it is essential. This is where the details come into perspective: texture, shade, material, lighting, overall decor, greenery, ambience, all contribute to creating the perfect environment where everyone finds a “home.” Wood has been and hopefully will continue to be a major material used in kitchen design due to its enormous attributes: intricate texture, cozy warm feel and many varieties.
Increasing functionality
The railing located along the apron is a good option for storing kitchen utensils. Its disadvantage is one thing: all kitchen equipment remains visible.
Opt for tall wall cabinets up to the ceiling: they will take up the remaining centimeters on top, while giving you an extra couple of shelves.
Avoid swing doors: it is better to use blinds or doors that open upward, as well as doors that fold like an accordion.
It is also convenient to have a bottle holder - a small narrow cabinet that will take up the remaining centimeters somewhere in the corner, but will accommodate several containers with liquids.
Advice! You can integrate scales, clocks, timers and much more into a small set, which will increase the cost of the set, but will give the kitchen additional functionality.
Choosing a color
When creating the interior of a small kitchen, you should be guided by a simple principle: light shades increase the space, and dark ones hide it.
The kitchen should have as many light shades as possible combined with bright or dark accents. The best colors for a small kitchen set are: white, beige, vanilla, light wood, light blue.
The color scheme should not be variegated: stop at 2-3 colors and combine them.
A combination of white, beige and black with a predominance of light shades looks good. You can also use bright colors combined with a neutral shade.
If the kitchen has light wall coverings, then the set can be bright red with a gray countertop, rich blue accompanied by light shades, grass green and other colors.
Also, the color of the headset must be chosen taking into account the color of the walls, floor and ceiling. For example, the color of the wallpaper should be the same tone as the set. And the countertop can be made in the color of the kitchen flooring.
In a narrow small kitchen, it is undesirable to use a set with a pattern in the form of horizontal stripes - it will visually elongate the kitchen. But vertical stripes make the room more harmonious.
Advice! Do not use only white in the kitchen, otherwise the room will become uncomfortable. Add a few bright aspects, at least a picture on one of the walls - this will enliven a small kitchen.
Small kitchens with refrigerator
The best for kitchen design in a small apartment focuses on function and flow. Regardless of the size of the kitchen, proper placement of appliances can help create a comfortable, efficient environment.
The refrigerator should be near countertops , and sinks should be placed near dishwashers for easy loading. Meanwhile, stoves and ovens require work space and convenient storage for kitchen utensils, cabinets for pots and pans, and drawers for utensils.
Recommended kitchen colors for small apartments often include shades of brown, peach, yellow and other shades of white. So, changing the look of your kitchen in the next few years doesn't have to be a major investment.
One of the great benefits of some kitchen appliances is that they are multifunctional. You may find that you don't need two appliances when you can buy one that can perform multiple tasks. If you have a small family and don't use an oven for baking, why not invest in a microwave combination oven that allows you to bake or roast whenever you need it.
Adviсe
And finally, some useful tips:
- In small rooms, avoid installing unusually shaped furniture or voluminous structures - they will make the kitchen look bulky. You can round the corners of the headset a little - this will add a little free space.
- If you choose a corner set, then place the sink in the corner so as not to clutter the work surface.
- To increase the working surface, a roll-out tabletop is suitable.
- Use drawer organizers - they will create order.
- Use the windowsill, if it is wide, for cutting food.
- Sometimes in a small kitchen it is advisable to make a small bar counter - it will be used as an additional work surface or as a dining table, and in its corner you can place a rotating counter with shelves or baskets.
- When choosing a facade and countertop set, choose glossy surfaces - they reflect light, which will make the room visually more spacious.
- The facades of a set in a small kitchen should not be blank and closed - they are supplemented with glass inserts, but made of frosted glass so that kitchen utensils are not visible.
You can make any kitchen, even a small one, functional and cozy. The correctly chosen kitchen set also plays a significant role in creating the interior.
And the variety of materials, equipment and pleasant little things on the market is now so great that it would be a sin not to take advantage of it. All that remains is to fantasize and then bring ideas to life.
