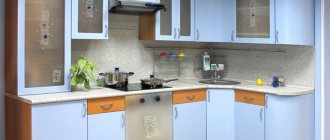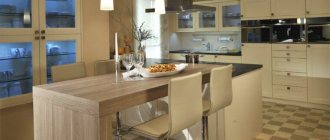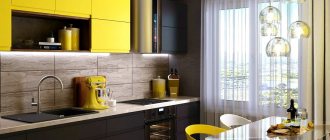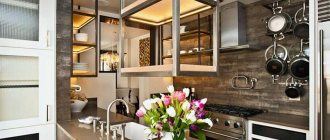The main problem of small apartments is the lack of free space, where placement of massive furniture and numerous decoration details is not provided. The kitchen area is considered small if its dimensions are no more than 8 square meters. This type of room also includes walk-through, narrow or irregularly shaped rooms. For each of these options, it is necessary to provide certain furniture and appliances that allow the combination of functionality and beauty of interior design.
You need to think through important nuances before starting repairs.
A small-sized kitchen requires a special design approach, the rejection of unnecessary items, and the ability to decorate it in light colors. A mirrored apron and a white or cream-colored kitchen set are welcome. But first, it’s worth sketching out the layout on paper. “Arrange” the furniture, plan the placement of the stove, sink, and work surfaces.
If possible, it is better to remove the refrigerator from a small kitchen. A place for it can be found in a more spacious hallway or on a balcony or loggia if this room is adjacent to the kitchen. This solution is very convenient and saves useful kitchen space.
It is advisable to order drawers, cabinets, and storage cases in the kitchen that reach the ceiling. This is functional because it allows you to significantly expand the range of places to store utensils, dishes, and other useful household items.
Features of modern models
The control of gas stoves can be mechanical or electronic. In the first case, dirt often gets under the turning handles, so they require special care. Touch panels are a more modern and convenient option with a wide range of functions.
When choosing a gas stove, you should definitely take into account the number of burners on the hob and their size. For housewives who often cook for a large family, stoves with 4 to 6 (this is the maximum) wide burners are suitable.
Large-diameter frying pans and pots fit comfortably on them, so you can cook several dishes at the same time. According to the standards, such slabs are installed in spacious rooms with an area of at least 15 sq.m.
If you rarely cook, the two-burner option is perfect for you.
Types of coating for slabs are:
- Stainless steel is a rather expensive and stylish piece that requires special care;
- The enamel coating is durable and versatile due to the variety of shades, but requires careful cleaning. Such plates are relatively inexpensive;
- The glass-ceramic coating of the stove will perfectly complement the modern design of the kitchen.
- This is the most expensive option. The uniqueness is that such a stove completely looks like an electric one, although it is equipped with gas burners.
What to do with the dining area
The design of a small kitchen does not imply the presence of a sector where the whole family will gather for meals, especially if there are more than two household members. A good solution might be to move the dining area into the living room. The kitchen will become a platform for cooking and washing dishes.
- Otherwise, the dining area can be placed by the window in the kitchen.
- To do this, you should purchase a compact corner, or limit yourself to a small square table and a couple of small chairs with high backs.
- This solution can be easily appreciated from the photo of a small kitchen, where a variety of options are presented with a dining area located in the kitchen or moved to the living room.
How to place furniture and household appliances
There are several options. It is only important to calculate which type of layout is suitable for a particular size of kitchen.
- Linear layout. In this case, along one of the walls, from left to right, the following are placed: sink, work surface, stove. Moreover, it is recommended to place a small cabinet in the corner by the window, and in the middle a folding table in the form of a bar counter. Above the workspace you can place a water heater or gas boiler, and in the corner there is a wall cabinet up to the ceiling. Place rotating sections inside for storing dishes and utensils. Below is a trash can and household supplies.
- Corner layout. In this option, the furniture is displayed along a couple of walls, but you should abandon the dining bar table. In the corner part there is a sink, then to the right there is a work surface and a stove. On the left side of the nightstand. All this is adjacent to wall cabinets in the ceiling.
- Parallel layout. Suitable for small square kitchens. The stove, cabinet and sink are placed along one of the walls, and on the opposite wall there are cabinets, or a tall storage case, a refrigerator and work surfaces.
The above-mentioned interior options for a small kitchen are suitable for “Khrushchev” and Stalinist apartments. It is worth giving up a lot of decor.
After use, it is recommended to put kitchen utensils in cabinets, leaving surfaces free. Otherwise, the impression of clutter will appear.
Refrigerator and speaker right at the entrance to the room
Designers propose creating a special niche for kitchen appliances at the entrance to the kitchen. This way you can place not only equipment, but also get additional space. For example, place excess dishes or other things in the empty space above the refrigerator. True, in this case the corridor space may be slightly reduced. Some may find the sharp corners at the entrance to be a problem.
What colors to decorate a small kitchen in?
A small kitchen in 2022 involves the use of techniques to visually expand the space. Light-colored wall decor, white matte stretch ceiling, light-colored linoleum or laminate are suitable for this. Let's say the floor is dark, but the furniture should be light.
In a small kitchen, it is advisable to combine no more than two colors. You can choose contrasting tones, or opt for subdued pastel colors. This season, designers advise decorating small kitchens using the following shades:
- Red furniture facades, vanilla-colored body, gray wallpaper, vanilla-colored apron, light linoleum, milky ceiling.
- Blue tone of the facades, light body, blue curtains or vertical blinds, cream walls.
- Bright yellow set with light wall decoration, gray or black linoleum.
In addition, such combinations as lilac with gray or beige, pink with burgundy, green with vanilla or cream are good. Monochrome is also held in high esteem. You can decorate it in the Scandinavian style, or in a suitable combination of related bedding shades.
Tips for decorating your kitchen space
Some tips and life hacks will help you take a more competent approach to arranging one of the main places in the house:
- Owners of kitchens with gas stoves are recommended to install sensors in their home that detect gas leaks.
- If there is a geyser in the house, then it is advisable to disguise it by painting it in the color of the walls or covering it with a panel.
- To prevent food smells from spreading throughout the house, you need to choose the highest quality hood for a kitchen with a gas stove.
Never disconnect the gas pipe wires yourself and do not move gas communications. This must be done by a qualified gas service worker.
Small kitchen lighting
There is never too much light. This is especially true for modest spaces. The kitchen can be illuminated using built-in ceiling lights. Designers are moving away from kitchen chandeliers with large shades.
These are only relevant when the owners choose a Provence or retro style to decorate their kitchen. In other cases, lighting fixtures of modern designs are applicable.
Subtleties of redevelopment
Not only owners of small apartments often face problems of remodeling premises that are equipped with gas stoves. Happy owners of luxury apartments should also know and take into account the nuances of redevelopment if they decide to modify their home.
The main requirement for owners in this situation is the mandatory isolation of the kitchen with a gas stove from the rest of the rooms. In no case should you mindlessly and without approval demolish partitions, especially in panel houses, where almost all the walls are load-bearing structures.
This common sense requirement is due to concern for the life and health of people, because There are many known cases of carbon monoxide poisoning during sleep. The smells of cooking food, which will spread throughout the apartment, can also ruin your mood.
A good solution for combining the kitchen with the rest of the room can be the use of sliding doors and glass partitions made of tempered glass. This way you will not break the law and will be able to visually expand the space.
When all organizational issues have been resolved, you can begin choosing the stove itself.
Choosing a bar counter
When linearly planning a small kitchen, it is advisable to build a bar counter. This is convenient for the housewife who cooks. In addition, at such a counter you can seat two people to drink champagne on a holiday or morning coffee on weekdays.
Of course, the main dining area should be moved to the living room, with a full table and several chairs.
- It is advisable to purchase a pair of high chairs with backs for the bar counter.
- The design should match the design and decor of the kitchen.
- By the way, the stand can also be installed in the window sill area by making the table folding.
- This is convenient, since some of the space where you can have breakfast will be taken up by the window sill, and a folding tabletop may not even be used in every case.
Moreover, it is advisable to make the window sill and the counter in the same design, so as not to disturb the aesthetic side of the kitchen design.











