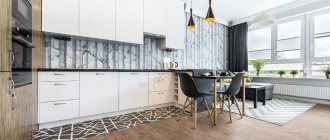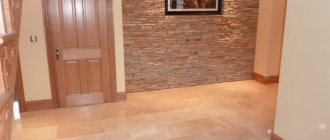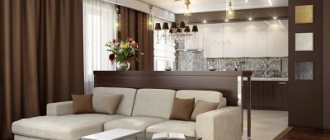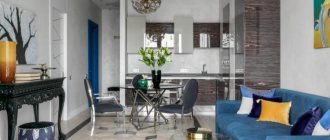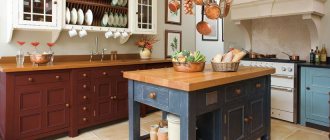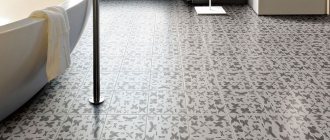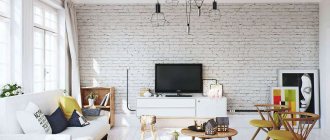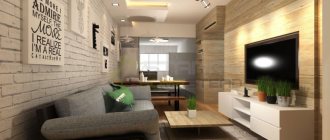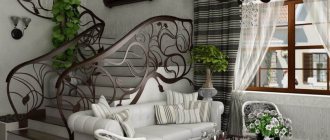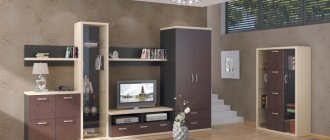The impression of the interior largely depends on the decoration. It is important to choose the color and material to match the style, and also take into account the performance characteristics - moisture resistance, strength, resistance to fungi and mold. The design of the floor in the living room combined with the kitchen is doubly difficult to choose.
When choosing one coating for the entire room, you need to pay more for wear-resistant characteristics. When choosing a combination option, it is important to know the rules for a successful combination.
Floor covering in the kitchen-living room using one material
Combined floor finishing
Examples of room layout projects
The room layout project can be completely different. For the most part, it depends on the placement of rooms throughout the house as a whole. But we must not forget that the combined premises should not lose the functions that were originally assigned to them. Therefore, before combining these two premises, it is first necessary to draw up a plan where the following features will need to be taken into account.
- Size and shape of rooms.
- Which side do the windows face and which rooms are adjacent?
- How the area is illuminated, as well as where the doorways are located and how many there are.
- Who lives in the house?
- Money question.
The entire association project depends on the size and shape of the room. But even in a small area of 15-17 square meters you can accommodate this layout. The furniture that will go into such a kitchen-living room will be only the most necessary. In this case, the kitchen should be equipped with no more than three pairs of cabinets (wall and bottom drawers - a pair). Covers for the sink and stove can be provided. In this case, the surface of the sink can be used as an additional surface for the cutting table, and the stove as a place, for example, for a multicooker or bread maker.
If your private house has a huge area where you plan to place a living room combined with a kitchen, then you don’t have to hesitate in choosing both furniture and project design. And if this room also has access to the terrace, then the room will be filled with light. In this case, it is necessary to organize the doors to the terrace in the form of large glass structures, and place the living room in their area. Or, under the roof of the terrace, you can organize an outdoor dining area.
Now let's talk about options for placing the kitchen area.
Kitchen area occupying one of the walls in a rectangular room. Such solutions are usually separated by an island or a bar counter. Suitable for not too large rooms.
Kitchen Vinyl Flooring
Flexible and easy to install, vinyl flooring allows for quick transformation inside. And when you get tired of it, it’s easy to remove this coating yourself without taking much time. The price is comparable to laminated panels, but does not give the unpleasant “knocking” effect. New generation vinyl flooring also perfectly imitates natural materials such as wood, ceramic and stone. The range of designs is virtually unlimited, so it's easy to choose a finish to suit your interior style.
Advantages:
- can be laid on old floors;
- warm and pleasant to the feet;
- waterproof and non-slip coating;
- inexpensive material.
Flaws:
- not very resistant to scratches and cuts;
- Not everyone likes the “plastic” look.
Advantages of a combined living room-kitchen
Floors in the kitchen are tiles or laminate.
This type of room has many advantages. First of all, one cannot help but note the fact that such planning allows you to significantly save space and realize all your design fantasies in a small area. In addition, you will have more space to receive guests, because the dining room space smoothly transitions into the kitchen.
If you combine the kitchen with the living room, then you will always have everything at hand. This way, you can simultaneously treat your family or group of friends to a delicious dinner and finish the cooking process. All cooking surfaces are always at hand, so nothing will burn or get damaged.
But this type of room layout also has its drawbacks. First of all, this is the cost of repair work. If you are remodeling an already finished building, then you will have to spend time tearing down the walls, having first obtained all the necessary permits from government agencies. After this, the necessary repair work will need to be done in the room, which will also be expensive.
Color solutions
When choosing the shades you want to paint your kitchen with, pay attention to a few nuances. These include the design of your apartment (style), rules for combining the palette, and your preferences (favorite color).
Separately, it is worth mentioning the white finish option, as it is becoming increasingly popular and attracts attention with its beauty.
There is an idea that such a kitchen combined with a living room is very inconvenient, because it is very difficult to take care of it and constantly clean it. However, housewives claim that this is not true, you just need to adapt to new conditions.
White color is suitable for both small and large rooms; in any case, they will expand the space and make it brighter.
It will fit perfectly into your apartment if it is decorated in Scandinavian style.
Design of a kitchen-dining room combined with a living room in a small apartment
The best ideas for rational organization of free space in the kitchen
Redevelopment in an apartment in a multi-storey building begins with the development of a technical design, which must be agreed upon with the BTI, since it must be ensured that load-bearing and critical structures will not be damaged. In case of such a danger, you can leave a large area of the wall by simply creating a significant opening in it. Interior options in this case include:
- Using the wall between the kitchen and living room as a base for a bar counter. It can be strengthened and covered with a tabletop of sufficient area.
- You can design the opening in the form of a wide arch, perhaps even with columns.
- If you want to arrange a kitchen interior in a nautical style, the opening can look like a giant porthole or steering wheel, and the improvised spokes of the steering wheel can be used as shelves.
- In the classical style, columns can be used to decorate the opening.
The photo shows a combined space layout in a classic style.
In modern versions, the design of rooms when combining rooms can include movable partitions that help change the interior with one movement.
In the case of remodeling an apartment, the approximate area and placement of furniture in the kitchen, dining room and living room are obvious. The workspace is fairly clearly defined by the position of the stove and sink. The refrigerator, as part of the work triangle, may not be in the kitchen itself, but should be nearby.
Depending on the shape and area of the original kitchen, choose the shape and size of the set. The most used in such cases are L-shaped models and small linear options. To expand the working surface, you can install a tabletop under the window. There are, of course, no upper drawers, but you can use the lower space quite functionally.
Tiles imitating wood cladding
The Italian company Iris Ceramica decided to release an unusual French Woods collection - tiles with decorative elements that look as if they were made of wood.
A truly mesmerizing look of the floor surface is created by tiles with a coating that imitates petrified wood, a masterpiece from the Kauri Collection assortment from the American company Oregon Tile and Marble. This is a great example of how flooring can enhance a living room.
Lighting
FLOORS, GEOMETRIC, CAINTON. DO IT YOURSELF
Modern systems make it possible to effectively use additional light sources. It is necessary to combine bright and softer, smooth transitions. Spotlights can be placed above the bar counter or to highlight the arch. Built-in systems on the ceiling, arranged in a circle or rectangle, allow you to visually divide the space. Soft lighting of work surfaces in the kitchen looks beautiful and is very convenient for cooking.
LED lighting helps to visually delimit zones along the perimeter, replacing an arch or partition. You can create contrast by placing pendant lamps in the kitchen, and table lamps or floor lamps in combination with spotlights in the sitting area. If you intend to have a place to work, it is better to place it near a window, adding a lamp for the evening.
It is important that the light sources for each zone are independent. Zoning options can be seen in the photo of the kitchen plus living room design
Zoning tools in a combined space in an apartment
When decorating the interior of an apartment, you can use traditional methods that are always relevant: different wallpapers, different flooring materials, lamps, and a bar counter. Such techniques are always effective and functional. But there are a number of tools that are not applicable everywhere, but if you can use them, you can make the room even more interesting and comfortable.
Arched structures are used most often in classic interiors, but can be present in literally any design direction. They clutter up the space a little, which limits their use in very small rooms. If the area allows, then such an arch can be double. Between the parts of this structure there can be a dining room or shelves. By the way, arches are also constructed not only from solid materials: they can be assembled from shelves originally placed around the perimeter of the opening.
Columns, of course, are associated only with classical or any other noble and solemn style. But modern interior options can also use such details. In apartments they are most often imitated, since a full-fledged structure significantly increases the load on the floors. The design of the columns can be different: these are translucent glass structures, original cubic shelves, and closed shelves.
The layout of combined rooms can also use sliding partitions to transform the space. Then the layout remains seemingly the same, but the design may be different. If desired, the rooms can be combined or, conversely, separated. Partitions can be folding - like an accordion, or sliding - like Japanese curtains. In such a room you can even use rolled and Roman linens, but they are more difficult to care for - they need to be washed, because fabrics absorb aromas, grease and dust better than any other materials.
It is difficult to find universal solutions: planning and zoning largely depend on the shape and area of the room. When thinking through the design yourself, you can use numerous photographs and expert advice, although ordering a project from a designer is considered more rational. If this is not possible, the easiest way to come up with an interior is with a piece of paper and a pencil in your hands: the layout is always drawn. Draw several options and evaluate the possibilities of their implementation. It is advisable to do this on a real scale - after measuring the room, then you will be able to more accurately select the best ideas for yourself and your family.
Flaws
With all the advantages, combining a living room with a kitchen (and similar ideas) entails a number of disadvantages. We are talking about the smell of food that spreads throughout the living room straight from the kitchen. The fashion for connection came to us from Western countries. They don’t cook there as often as is customary here; they only heat up the food there. Our housewives are accustomed to cooking, frying, stewing generously, which is just what the period of home preparations costs. Therefore, the problem of kitchen odors is acute; the most powerful hood is not able to completely remove the odors.
The second disadvantage is the need for more thorough cleaning. The kitchen is used more often and gets dirty faster than the living room. Cleaning a room takes more time and effort. After the merger, you need to clean the entire combined space more carefully.
These disadvantages must be taken into account before breaking down the walls of the room. Even if we are talking about small rooms, they will have to be cleaned more often. If they don't bother you or you have ideas on how to eliminate them, start renovating the room.
Kitchen-living room interior 2022
In the design of a combined kitchen-living room, the color scheme plays a rather important role. Of course, most often people opt for classic, cool shades. It is black, brown, gray or white. They are ideal for a combined kitchen-living room, making it even more spacious and bright.
A bright, spacious kitchen-living room with a bright, refreshing decorative element - blue curtains. And this is truly an amazing solution.
This version of the kitchen-living room is very functional and executed correctly. Firstly, it is worth noting the very successful zoning. And the combination of several shades of brown and beige very well emphasizes and separates each of the zones.
An interesting option for decorating the kitchen-living room was achieved by combining different textures. The kitchen, table, chairs and walls are made in a minimalist style in white, and the presence of wood in the interior added a certain severity. At the same time, due to the light, airy curtains, the overall design of the kitchen-living room looks very cozy and stylish.
A “cold” interior in gray tones is not suitable for everyone. But those who love experiments and prefer modern solutions will definitely love this design. After all, a cool shade in combination with a brick wall, wood and stylish lamps looks quite interesting.
Quite a large part of people still prefer to make the kitchen-living room lighter or brighter. Agree, to achieve this effect you can simply add a few rich, catchy accents.
The decor of this kitchen-living room uses several shades of blue, which has a calming effect on every person. They are used on part of the wall, sofa and carpet. Thus, the overall design of the room is not overloaded with details and at the same time looks interesting and not boring.
Green and yellow colors are most often used in the interior of any premises. And this is due to the fact that this particular color is considered a symbol of life and relaxation. Therefore, this is very important for the kitchen and living room areas.
To diversify the interior, it is not at all necessary to come up with incredibly complex designs or too unusual decor. The photo shows a clear example of how a zebra print on one of the walls and yellow curtains transform a room.
To decorate a room, colors are sometimes used that at first glance seem incompatible. But due to unusual paths instead of carpets, the interior takes on a rather interesting look.
Another example that anything can be a bright accent. In this case, these are bright green chairs and a very unusual chandelier, which consists of several. And the painting plays an important role in this interior.
The calm, neutral design of the kitchen-living room is complemented by gray chairs with bright red legs
And an unusual-looking chandelier will definitely attract the attention of guests
This design is an example of how a combined kitchen-living room can be designed in completely different styles to create visual separation. Here we see a kitchen in warm colors, which looks very cozy, despite its simplicity and laconism. On the other hand, the living room is done in cool colors. But despite this confrontation of styles, the interior looks especially interesting.
Another example of how a subdued room can look completely different if you add a little pop of color. For example, a picture and candlesticks.
Also at the peak of popularity now is natural wood for furniture and interior use. After all, with its help you can create comfort and warmth in your home. And this is certainly a very important part for every family.
The bright, spacious kitchen-living room looks very stylish due to wooden elements.
Not only the kitchen or chairs can be wooden, but also a special partition.
Kitchen floors: which is the best new material?
EcoMalta is a quartz solution. The main ingredient is quartz and other minerals and aggregates. The solution dries and becomes hard, very resistant to temperature changes, abrasion, and mechanical damage. It is also a moisture-resistant, washable floor that will not discolor. Thanks to its high flexibility, you can achieve up to several tens of meters of continuous, smooth surface. This surface gives the interior a slightly raw, industrial look, but unlike materials containing cement, it is warm and pleasant to the touch. However, it can be classified as an ecological floor, since it does not contain cement, lime, plaster, or epoxy resins. The diluent is water, thanks to which it does not cause allergies, does not increase CO2 production and does not dry out the air inside. EcoMalta is 2-3 mm thick and can also be used for underfloor heating.
Laminam is sintered quartz. It consists of only quartz and water, so it is 100% natural. Thanks to special technology, the mixture is subjected to very high temperatures and intense pressure, creating an extremely hard material. The boards are manufactured in 324 x 162 cm and 300 x 100 cm formats. They have better performance characteristics than natural stone, as they are durable, resistant to mechanical damage, high temperatures and staining (for example, fruit acid, wine). The material does not discolor or change its appearance for years.
What does a good layout look like?
Layout or redevelopment of two premises is a time-consuming and money-consuming process. Therefore, you need to initially know exactly what you want, so that you don’t have to redo all your work from the very beginning.
Kitchen-living room with side entrance
The classic type of room is a kitchen-living room with a side exit. To decorate such a room, usually with an area of 14 square meters. meters up to 17 sq. meters, most often they use various screens and arches. They perfectly divide the territory into two zones, while hiding the kitchen chaos from prying eyes.
Small kitchen in “Khrushchev”
A common housing option is a small Soviet-style apartment. In Khrushchev-era apartments, the kitchens are quite small. In the conditions of such an apartment, combining two rooms in one is a fairly practical solution. This significantly saves space and makes you feel more comfortable.
Remodeling in an apartment is much more difficult than in a private house. The fact is that you will need BTI permission in any case. This is because during redevelopment you can demolish one of the load-bearing walls, which is unsafe not only for you, but also for your neighbors. Sometimes, for security reasons, openings are simply created in the walls. Such an opening can be stylishly decorated with an arch.
If you have a kitchen of 18 sq. m, then you can experiment with the design of the space between the living room and the kitchen. The interior, made in a marine style, will look original. In this case, the opening may look like a porthole. If you make its lower surface more even, it can be used as a bar counter or a place for snacks.
If it is possible to simply combine two rooms into one, then this can be done by zoning the space. The easiest way to do this is with furniture. Thus, the workspace is immediately recognizable by the fact that it is there that the refrigerator, sink, stove and all the necessary equipment are located. And in the relaxation area you can install a sofa with a table.
In a country house
For a village or suburban home, the use of combined spaces is also relevant. Such a room is an example of successful modern solutions that can be implemented in both a classic interior and a more modern one.
If you want two functional zones in one room at once, then the territory can also be divided into two zones using an arch, or by demolishing a wall and creating one space using color division or the use of furniture.
In general, the layout of a combined kitchen-living room in a private house very much depends on how the room as a whole should look. Very often, design features are determined by the shape of the room. The most popular options are rectangular and square shapes. Classic kitchens are the easiest to zone. Usually, under the wall there is a kitchen unit and, accordingly, a work space. Further, in the living room there is a place for dining - a table, complemented by a set of chairs or a sofa.
If you have a large space of 34 sq. meters, then placing all the necessary pieces of furniture and decor in it will be quite simple.
Great difficulties arise if you have a room of some unusual shape. Here you already have to adapt to its characteristics. But modern furniture is also not only classical. So, for a room with an unusual shape, you can choose non-standard shaped furniture. A universal option that will fit into any room is an island set.
Antique style tiles
The Eco Ceramica company offers an equally original design for floor tiles from the D'Autore collection, namely rough-hewn, old-fashioned stone: surprisingly, this finish looks very harmonious and makes a pleasant impression.
Moreover, there are options with tiles of different geometric shapes to choose from.
In the 14th century, floors in palaces and temples looked similar, and this is where the idea was taken from by modern designers, and we must admit that this experiment turned out to be more than successful. The tile collection called Maestri Ceramisti by Eco Ceramica was inspired by the luxurious and striking floors of Avignon, the then French residence of the popes. In addition to ten different colors, the assortment includes many interesting ornaments that can be combined with each other in any way you like, bringing the whole picture on the floor in any room to a unique and spectacular look.
Here, for example, is a photo of a bathroom where quite original tiles from the Rinascamento collection were used - another masterpiece from Eco Ceramica. It is made using the patchwork technique with an exquisite floral pattern, which is also made in an old-fashioned style.
Zoning options
The partition between the kitchen and living room allows for zoning into two functional areas. But if desired, more zones can be identified in this territory. The main ones include:
- food preparation area;
- eating area with dining table;
- bar area or storage of kitchen utensils;
- relaxation area with a comfortable sofa, armchairs, coffee table.
Additionally, a TV viewing area is provided. The device is usually installed on one of the walls. But if there is a separation using a plasterboard partition to zone the kitchen-living room, television equipment can be built into the body of the frame bulkhead.
Ceiling and floor to separate the kitchen and living room
The simplest way to zone a room is to use a two-level ceiling. This interior element is noticeable almost immediately upon entering. The ceiling above the work area is lower than above the rest area. The transition can be figured or highlighted with color contrast. The zones themselves are also optionally decorated with different colors and types of lighting.
Not only the ceiling can be different in level. Arranging a podium in the work area is also an effective tool for open zoning. Additionally, different floor coverings are used. Where food is cut and prepared, wear-resistant and easy to clean are needed. Most often, tiles or marble tiles are used. In the recreation area, it is best to lay laminate, parquet, carpet or cork. Sometimes linoleum is also chosen. A beautiful rug can serve as a delimiter between one territory and another.
The design can be of strict geometric shapes or has an unusual configuration. If the ceiling height allows, the podium can be high, in the shape of a ladder, and the space under it can be used for storing things, for example, dishes
It is important that the podium does not occupy more than a third of the usable area and fits harmoniously into the design of the room
The method of diversity is also used when decorating walls. In this case, the most practical and resistant to external influences materials are chosen for the working area.
If you don’t want to install a partition between the cooking area and the living room, lighting accents will tell you how to separate the kitchen from the living room. Brighter lighting is used in the food preparation area to clearly control the process. Soft, diffused light is suitable for relaxation and communication.
Light sources are also varied. It can be:
- spot lights;
- wall sconces;
- floor lamps;
- table lamps;
- common chandelier.
The first option of lamps is ideal for the work area, and a large chandelier is better placed above the dining room. In the recreation area and home bar there are floor lamps or table lamps.
For visual zoning, decorative details are also used, emphasizing the transition between functional spaces or the center of each zone. These can be individual pieces of furniture, sofa cushions, curtains, wall decorations.
Partitions
To properly zone and make your home unique, you need good taste and imagination. Modern materials and technologies allow the most creative ideas to be realized. Various options for partitions between the kitchen and living room are described above. Basically they involve rigid structures.
Plastic options are practical. An aquarium can also serve as part of the partition element. All these varieties are not very practical and have more of a decorative function. The same applies to carved screens that are popular today - they are also not able to protect against odors and noise.
If you don’t want to create partitions, you can do zoning using furniture. The non-standard arrangement of the kitchen unit will allow you to delimit the space both visually and practically.
One of the popular methods of dividing a spacious kitchen-living room into zones is a kitchen island. There are:
- a countertop for cutting food;
- hob;
- kitchen sink;
- oven;
- hood.
The island seems to share the dining area with the dining table and the refrigerator and cabinets where dishes are stored. It allows you to easily move around the kitchen and at the same time is used as a zoning tool.
Mandatory zones
The studio has many tasks that are important to organize correctly. Structuring will allow you to use space effectively and not forget about any function. For proper distribution, divide the combined room into zones:
- living room;
- rest zone;
- place of eating;
- place of preparation.
All design elements should resonate with each other and harmonize with each other, complement your ideas.
Zoning as a design move
Use the features of the apartment layout.
Since you decided to combine the living room with the kitchen, it means that you are a modern person and do not worry about traditions. Continue in the same spirit: you live in this apartment, so listen only to your own considerations.
Design is a field of artistic thought, which means you should free yourself from templates and generally accepted cliches, listen to yourself and understand what kind of interior you really like.
But it’s also not worth inventing a mousetrap, the old one is quite deadly for the insidious inhabitants of the underground, so we will give you some thoughts and give you a general direction for the flow of pure creativity of your own creation. So, get ready to listen, let's go.
Decorative "carpet" tiles
Porcelain “carpet” tiles of the Auris series from the Spanish company Peronda, engaged in the manufacture and design processing of ceramic products, can give a truly luxurious look to the floor in the living room.
The Italian version of “carpet tiles” with vintage painted patterns from Fap Ceramiche also cannot be ignored.
Room zoning
A combined living room and kitchen is the prerogative of not only small studio apartments. In a fairly large room it looks modern, fashionable and very convenient in practice. What is good about the kitchen-living room?
- Space saving. The three most important rooms are concentrated in one room. Most likely, you will have to allocate the largest room in the house for these purposes, but it will be worth it.
- Convenient for a large family. While cooking, mom can keep an eye on the children who are playing in the living room. At the same time, older children can eat in the dining area, and the head of the family, for example, can relax in front of the TV. Everyone is busy with their own business, and at the same time the whole family is together.
- Ideal when receiving guests. Hosts can prepare dishes to serve and chat with friends at the same time.
- The kitchen-living room with a separate dining area looks stylish and modern.
At the same time, it is worth understanding that the very absence of walls between, for example, the living room and the kitchen is a Western phenomenon. It is usually not customary to cook large-scale dishes there - borscht, pilaf, etc. Accordingly, everything that happens in the kitchen will be visible to guests. In addition, a combined kitchen requires maintaining perfect order.
Before arranging furniture and thinking about style, you need to clearly zone the room. Zoning will visually separate one zone from another.
This division does not mean that partitions need to be installed. On the contrary, most often it is possible to divide a room without any additional walls.
So, to highlight the kitchen, dining and living room areas in one room, you can use screens, ceiling decoration, wall decoration and floor decoration.
Screens are well suited for very large rooms. A screen is a fairly voluminous partition that usually houses a storage system. So this small “wall” will also carry a payload.
Zoning by highlighting different parts of the ceiling is much more interesting. The room remains unified, there is more air and light in it. Above the kitchen work area, for example, the ceiling is usually lower. This can be a semicircular or square option. This ceiling houses an exhaust system and additional spot lighting. There can simply be a beam between the dining and living areas, which will create an invisible border.
Different wall coverings also help separate parts of the room. It is also functional - for example, wallpaper or just decorated walls look good in the dining room and living room, but in the kitchen area a plastic panel or tile would be quite appropriate. It is ideal when all these coatings are combined with each other in color and style.
It is better to cover the floor in the kitchen with tiles, laminate or other surface that is easy to clean. The living area is usually separated from it by carpet or parquet.
Miniature tiles
An amazing and truly unique floor design was created using small mosaic tiles from the same masters from Eco Ceramica.
Requirements
The main properties that kitchen floors should have are:
- Resistant to moisture. The kitchen is a room with fairly high humidity, which means the floor surface must be resistant to this kind of influence.
- Ease of care. Kitchen floors get dirty very quickly and require frequent cleaning, sometimes even using household chemicals.
- Durability. Kitchen floors are subject to various types of mechanical stress; the floor covering must be wear-resistant and last as long as possible.
- Beautiful design - to create comfort and a warm atmosphere in the room.
Kitchen floor - concrete
Concrete floors pair perfectly with minimalist interiors with large glass areas, as well as industrial and loft-style designs. Smooth concrete surfaces optically increase space and provide an excellent neutral background for kitchen furniture and accessories. They go well with any type of wood. Using special paint, you can paint such a floor entirely or according to a pattern using a template.
Advantages:
- relatively cheap solution;
- the floor is durable, resistant to abrasion and cracking;
- easy to clean (no gaps), does not require maintenance.
Flaws:
- cold and hard, so it is recommended to install heating;
- installation takes a lot of time.
