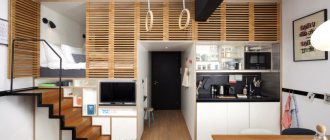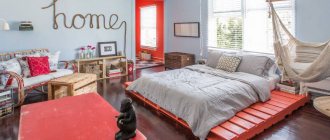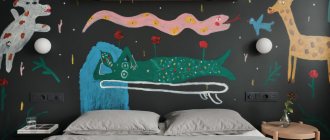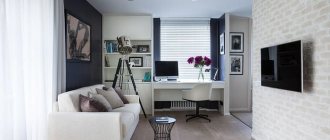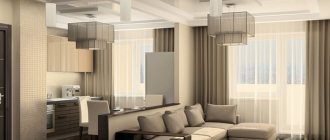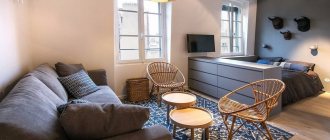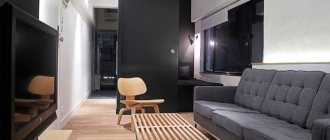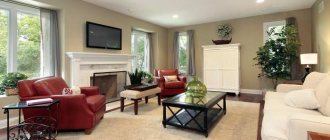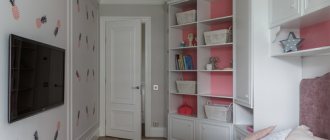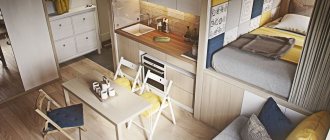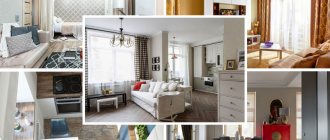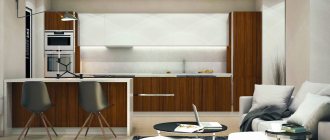The studio apartment has a number of characteristic features. The main one is the absence of walls and partitions between rooms. Such living space has a relatively low price and small dimensions.
Externally, studio apartments look spacious and bright. The main disadvantages of such real estate are relatively poor ventilation and a limited choice of styles when decorating the premises. Therefore, the design project of a studio apartment should be developed taking into account all the features of such housing.
Room layout and design choice
Before starting renovations in a one-room studio apartment, the space of the room is divided into several functional zones. The main difficulty of design is thinking through the interior of each of them separately, their harmonious combination.
Kitchen
In a studio apartment with an area of about 30 square meters, the kitchen area is separated from the rest of the space by furniture and a partition. Moreover, zoning of the room using finishing is provided. The design of a kitchen in a studio apartment also presupposes the presence in the room of multifunctional and built-in appliances (multi-cooker, electric oven, dishwasher).
The space on the walls should not be left empty. It is ideal for placing wall cabinets in which you can store a variety of kitchen utensils.
Living room
This area of the studio apartment is separated from the rest of the space by a sofa or a wall closet. Opposite you can place a TV hung on the wall. If the layout of the apartment allows, an armchair or coffee table can be located nearby. On the wall nearby there are hanging shelves for storing many personal items and books.
It is recommended to buy a folding sofa for a small apartment. In this case, there will be a “transformation” of the living room area into a bedroom.
Bathroom
The design of a small studio apartment with one window in most cases includes a combined rectangular bathroom. Compact plumbing fixtures for the bathroom and toilet will fit seamlessly into it:
- built-in sink;
- small shower;
- toilet with installation system.
Some people choose the option of a corner or sit-down bathtub. To save space, the dryer and washing machine are placed one above the other. Additionally, there are various holders and hangers on the walls of the room.
Hallway
Advice from an expert
Tatiana Nabokova
Interior designer since 2010. Completed more than 100 design projects for apartments and countryside real estate
Studio apartments usually have a narrow and small hallway. This room should contain the most necessary items (shoe stands, wall mirror, hooks for outerwear). You can place a convenient wardrobe in the entrance area, which helps to effectively use the space near the wall (if the layout of the home allows it).
Balcony
An insulated, well-glazed balcony is additional square meters that can be used for one of the studio areas. If it serves as an extension of the room, the room will be much lighter and more spacious.
Other zones
If a child lives in the studio, you need to arrange an area for the nursery. Multi-tiered furniture is perfect for this purpose. There is a bed at the top and a desk at the bottom. Hidden in the ladder along which the baby climbs up are boxes designed for storing small items.
Layout
Evgeniya Shchepenok: Even if the apartment has a small area, plan a dressing room. This will rid the remaining spaces of unnecessary things and cabinets. It makes sense to place a dressing room next to the bedroom, but if you are seriously into fashion, you can make a kind of installation: for example, make one of the walls of the dressing room transparent and place a rail with the best dresses behind it.
ANNA BRYUKHOVA : Provide storage systems that are convenient for you in your wardrobe, place a full-length mirror, organize good lighting, place a pouf.
STEPAN BUGAEV: The most significant difference in a woman’s interior is the emphasis on the dressing room. And the bedroom should be suitable for conversations with girlfriends. It may be a stereotype, but all the bachelorette parties I know move to the bedroom, where the talk about guys begins.
A girl's kitchen measuring one meter by one meter puzzles me. Also a stereotype, but girls are not comme il faut not being able to cook well and tasty. Otherwise, he may not stay the night a second time if he has a bad breakfast. Just a joke, but!
We recommend girls to take a bath instead of a shower; the statistics are clear on this issue. All sorts of foams, bombs and just relaxation. Ideally, the bathtub will be large and free-standing. The master bath should be a personal, private area away from guests. It is better to provide a separate bathroom for guests. And of course, maybe not everyone has thought about it, but it is definitely a useful thing for women - a refrigerator for cosmetics. Most creams, emulsions and the like require a certain storage temperature. Girls rarely skimp on beauty, which means that all precious jars need to be stored carefully.
NATALIA DEMYANCHENKO: If space allows, then for a young girl it is better not to make a combined zone, but to plan separate rooms. This will create a more intimate space in which ladies feel more comfortable.
Color spectrum
The design of the studio provides for a rather limited choice of shades. It is not recommended to use bright colors that involuntarily attract attention (orange, red, purple). They can overload the interior and visually narrow the space of the room.
Light shades
White and beige colors are especially popular when decorating small studio apartments. In addition, the shade “ivory” is also actively used.
Dark
Dark tones are used with caution in small studios (and even then only in combination with the main light shade). In this case, the colors used should be muted and not too saturated. Various shades of dark gray, walnut and burgundy tones look advantageous.
Finish options
Advice from an expert
Tatiana Nabokova
Interior designer since 2010. Completed more than 100 design projects for apartments and countryside real estate
Decorating an apartment is considered the main tool for visually expanding the space of a room and proper zoning. Therefore, this issue should be approached with special care. Therefore, when finishing the ceiling and windows, you should choose durable, strong materials.
Floor
Laminate is ideal for flooring. It is easy to install and can withstand significant household loads. An excellent option would be to use parquet. This material is usually used to decorate the bedroom and living room areas, where it is very important to create a feeling of comfort and warmth. Ceramic tiles are usually used to decorate a bathroom.
Walls
Paint is usually used to decorate the walls in an apartment. It is relatively inexpensive and does not take up extra space in the studio (unlike panels, tiles, and other materials). Another great solution is to use classic wallpaper. They are distinguished by a wide variety of patterns and shades and durability.
Ceiling
A white ceiling makes the room much more spacious and brighter. Finishing is usually used as finishing. It can be supplemented with decor in the form of stucco molding, artificial beams, etc. But such original solutions look most successful in the design of a 40 sq. m studio apartment. m. in the attic.
Kitchen
Next is the kitchen. In the room plan, a niche with a balcony was created just for it. We hide the refrigerator between the erected wall and the box, placing the set along one wall. Here we place a sink, dishwasher and stove. It is better to choose combined facades: the lower ones are white, the upper ones are “wood-like.” If you do the opposite, the wooden facades will merge with the floor, it will be ugly. And this makes the kitchen airy. We offer “boar” tiles as a material for a kitchen backsplash: they are easy to lay out and look fashionable. It is better to paint the wall behind which the risers and ventilation shaft are hidden with dark gray paint. It will look impressive in the interior and will be an excellent background for bright posters and photos in white frames. As an option: paint this fragment of the wall with slate paint, then you can not only hang pictures here, but also draw.
We place the table by the window. Round is better: it’s easier to get around, and you won’t hit the corners. To match it we select laconic soft chairs with black upholstery on a metal frame; they are practical and look modern.
Design techniques that expand space
When decorating the interior of a studio apartment, you should use the following techniques to visually increase space:
- large prints;
- decorating the room in light colors;
- gradients;
- bright lighting;
- the presence of small pieces of furniture in the apartment.
Examples of correct zoning
A studio apartment should be divided into zones unobtrusively. You should not fence them off from each other with thick partitions or highlight them with bright colors. All areas should be harmoniously combined and smoothly transition into each other, forming a single interior.
Selection and arrangement of furniture
Real photos confirm that the zoning function is often performed by large pieces of furniture. A classic example is a sofa that separates the living room and kitchen areas.
Lighting nuances
Installing a separate set of lighting kits in each studio area provides the following advantages:
- additional zoning;
- expansion of the apartment space due to the fact that the studio becomes brighter;
- additional convenience. While at home, you can separately turn on and off the lights in different areas of the studio, without disturbing other residents of the apartment.
Partitions and curtains
In the photo the square You can often see frame blinds and textile curtains. They are considered a classic tool for zoning. The living room area is often fenced off with light tulle. In the bedroom, thick curtains with additional sound insulation would be appropriate.
Sometimes zones are separated using special partitions made of wood or glass. But they are much more expensive than curtains and much more difficult to install.
Situation
EVGENIYA SHCHEPENOK: Try to choose an environment that not only promotes relaxation, but also suits your favorite activities. If you draw, sew, or do yoga, set aside a special place for this, and if you are into cinema, hang a projector. In addition, provide a place for a dressing table in the bedroom, place the table closer to the window or create uniform lighting around the perimeter of the mirror in front of it. Get house plants. For example, instead of a floor lamp, you can put a tub with an orange tree, and arrange a winter garden on the balcony.
NATALIA DEMYANCHENKO: Antique or vintage furniture, lighting or accessories make the interior more lively and interesting. For the women's bedroom, choose a romantic bed made of patinated wood or a soft headboard. In addition to bedside tables, you can use stacked vintage suitcases, chests, a small chest of drawers in bright colors or a gueridon table. In the living room we lay out a carpet with a fashionable geometric pattern and place trendy armchairs in the style of the 60s. In the hallway you can’t do without an ottoman or a wooden/metal banquette.
STEPAN BUGAEV: Usually every girl has a dream to realize in her new apartment. It could be a coffee table or a place for creativity, or a flower corner, or a boudoir. You can’t recommend anything specific, but it’s definitely worth remembering to look into yourself and realize your dream. You should put a stand for bags in the hallway. And in a woman’s apartment there should be a place for it: a shelf in the chest of drawers, a corkscrew, a toothbrush and slippers.
ANNA BRYUKHOVA : If it is not possible to make a separate dressing room, clothes and accessories can be placed in a wardrobe, and the doors can be mirrored. This will increase the space of the apartment.
It is important to give space to the dressing table with places to store cosmetics and jewelry, with a large beautiful mirror. Near the table you will need sockets for a hair dryer or curling iron. It is better to distribute the flow of light vertically to make it more convenient to put yourself in order.
Rules for decorating a studio apartment with your own hands
The modern design of a studio apartment is designed taking into account the rules listed below:
- A project with drawings is required. Otherwise, it will be very difficult to place all the pieces of furniture in a limited space (about 20 m2 in a room);
- interior design of the apartment in a modern style (with an emphasis on functionality);
- the presence of unobtrusive (but at the same time clear) zoning;
- rejection of large elements. In a room of about 25 sq. m. a massive kitchen set, a large painting are clearly inappropriate;
- the use of metal, glass, reflective elements in interior design;
- the predominance of light colors in the interior.
Note! A detailed design plan will allow you to visualize an approximate picture of the interior, evaluate the compatibility of the furniture and decoration used, and help you think through a number of non-obvious details.
Ready-made design solutions for the studio: everything to save space
Designers have created many solutions that you can use now. Here are some of them.
- Transformable podium
The essence of this solution is that the podium, which can be arranged in the recreation area (in other words, under the bed), can also be made into a place for storing things. This could include bed linen, blankets and pillows, out-of-season clothing and shoes. Podiums can be equipped with drawers and shelves. - Mezzanines
In studios with a high ceiling, you can add mezzanines if nothing else (like a second level) is planned to be built there. This way you can create additional storage space and neutralize the effect of a palace-well when you feel uncomfortable in the apartment. - Transformable furniture
This is the main element in the struggle to expand space. Today, designers are developing a lot of similar solutions. The sofa for entertaining guests can turn into a bed, the closet into a full-fledged workplace, and the TV panel into another place to relax and sleep. - Practical finishing materials
For example, wood-look porcelain tiles for the floor are easy to clean and practical; paintable wallpaper or plaster for walls can be updated without any problems, which is especially convenient for those who want a change. - Built-in wardrobes
In terms of space saving, built-in solutions are much more useful. For example, cabinets can be hidden behind wood panels that blend into the wall. - Invisible kitchen
For example, the kitchen area can be hidden behind a sliding door. A sleeping block can be hidden behind the same door. The living room space remains visible, which can be visually enlarged thanks to the use of mirror layouts on the doors.
A studio apartment is a good option for a first home and arranging an organic interior design. By choosing such solutions, you save money on space and repairs. The main thing is to think through every little detail and not to overdo it with details.
Decor and accessories
A well-thought-out design of a studio apartment involves the selection of all decorative elements in the same style. They should present a harmonious composition.
The design of a small studio apartment implies the presence of:
- wall installations;
- paintings;
- original lamps;
- small, neat vases;
- mirrors;
- figurines made of metal or glass;
- indoor plants.
Advice from an expert
Tatiana Nabokova
Interior designer since 2010. Completed more than 100 design projects for apartments and countryside real estate
The unusual design of a one-room apartment is favorably emphasized by objects that perform both decorative and practical functions. These include: colorful towels, painted dishes made of porcelain. When designing small studios, you should avoid using bulky frames and heavy textiles. Large and bright decorations take up too much space. In addition, such decorative elements involuntarily attract the eye and introduce an imbalance into the design of the apartment.
Bedroom
We pass further between the main column and the wall and find ourselves in the bedroom. In order for this room to be a bedroom, and for more natural light to enter the living room through the passage, we install THAT SAME translucent frosted glass partition: it both zones and lets light through.
The placement of the bed is standard: headboard against the wall, bedside tables on both sides of the bed. And the corner that has formed between the main and the constructed wall will be occupied by the second dressing room. Hangers are not afraid of corners. Agree, functional and aesthetic. We hide the dressing room in the bedroom behind a curtain. It is better to choose textiles on the window and the dressing room curtain in the same color scheme and from the same material. An original chandelier will complete the look.
Useful tips and recommendations for arrangement
Advice from an expert
Tatiana Nabokova
Interior designer since 2010. Completed more than 100 design projects for apartments and countryside real estate
They carefully consider not only the external design of the studio, but also the technical aspects. For example, if there are several types of finishes in the apartment, it is worth determining in advance the locations of the joints and measuring their length. Tip: Do not combine laminate and tile when decorating a studio apartment (with the exception of narrow tiles located near the bathroom door).
Compact corridor and hallway
Interior design of a hallway with modern finishes: paint - Benjamin Moore; engineering board - carpentry workshop
Hallway interior: pouf in the hallway - Normann Copenhagen; lamps in the hallway (track and niche lighting) - “in the hallway on the floor - Worn
This apartment has both a corridor and an entrance hall. The corridor is visible from the kitchen-living room; the flooring is made of engineered boards. Around the corner is the hallway, where the floor is covered with leather-effect tiles from Worn. The hallway has moldings, a beautiful niche with lighting and a large built-in wardrobe in mahogany. Please note that the wall decoration near the wardrobe is a continuous mirror from floor to ceiling. This is the perfect place for a selfie for a young girl.
Mistakes in the design of a studio apartment
When renovating a studio apartment, the following mistakes are often made:
- use of heavy textiles;
- overloading of the interior with small details;
- use of textured materials;
- an abundance of bright or dark colors when decorating the interior.
Note! Studio apartment design 20 sq.m. m. provides for such a common mistake in interior design as problems with zoning. Too sharp division into zones introduces disharmony into the created interior.
Interior of a small studio apartment
There are various ideas and tips for arranging a studio apartment. Its owners should adhere to a minimalist style. The room should have only the most necessary furniture that does not clutter it. The presence of unnecessary items in a studio apartment can create a feeling of disorder and sloppiness.
How to visually enlarge a room
Snow-white wallpaper in a studio apartment allows you to make the room more spacious. By the way, this color is well compatible with almost any tones.
Efficient arrangement of a small space
If the size of the studio you recently purchased is 27 sq. m. and less, transformable furniture will come to the rescue. It is highly functional, takes up minimal space, and fits organically into any interior.
Living room
The living room will be a walk-through room, but if you invite more than 40 people to parties, you can sit very comfortably on the sofa and watch TV. To place a sofa and a TV, we will build two parallel walls from foam blocks or plasterboard. We hang a plasma and a shelf on the erected wall adjacent to the bathroom, and put a cabinet below for small items. Let me remind you: we decorate the load-bearing column with clinker bricks, like pseudo-columns in the hallway. This technique will not let you get bored in a “sterile” interior. The room looks modern and laconic.
Studio ideas with a balcony
The design of apartments with a balcony may include placement in this part of the studio:
- work area (workshop or office). A transforming table for sewing or an artist’s easel would look ideal on the balcony;
- dressing room;
- resting places (with audio equipment, TV, table, cozy pillows);
- parts of the kitchen area (meal area).
Advice from an expert
Tatiana Nabokova
Interior designer since 2010. Completed more than 100 design projects for apartments and countryside real estate
Original design of a studio apartment 25 sq.m. m. may also include the arrangement of a single bed on the balcony. The sleeping area is usually separated from the rest of the space by glass sliding doors.
Lighting fixtures, lighting
Interior lighting depends on the area of the premises, the presence of street light, and the girl’s occupation. Typically, the female sex prefers many light sources, several brightness levels. Lighting helps to zone the space and emphasize individual decorative elements. The work area, the cooking area in the kitchen, and the reading corner are illuminated most brightly. For high-tech, minimalism, modern interiors, spotlights, slitted lighting are suitable, for art deco, shabby chic, classics - multi-arm crystal chandeliers, sconces imitating torches or candles in candelabra, elegant floor lamps and table lamps with lace lampshades . Natural street light is also important - a workspace placed near a window saves energy, and the sunlight entering the room lifts your mood. If the interior is intended for a person with low vision, the lighting throughout the apartment is made bright or adjustable. LED lighting of the perimeter of the room at night is necessary so that the girl does not get injured when she decides to leave the room in the dark.
There must be a sufficient number of sockets in the home, with the help of which the young lady will charge her numerous gadgets, connect household machines, and electrical appliances for personal care.
