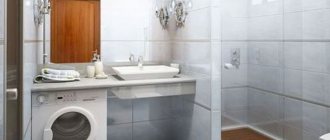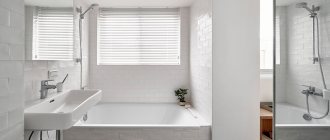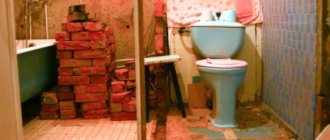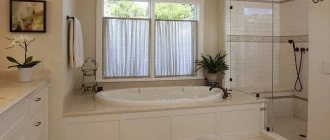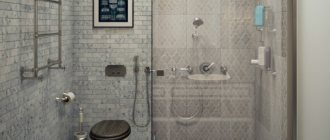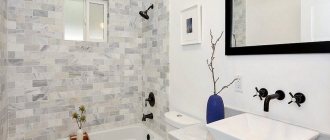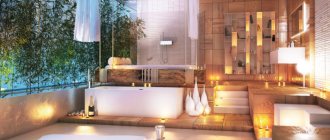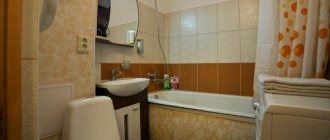Bathroom layout in individual construction
The process of planning a bathroom in a private household allows you to design any size, which makes it possible to use various design solutions and choose the best options. When a house has several floors, then rooms intended for personal hygiene are usually located on each level. If there are guest bedrooms in the building, then each of them should be adjacent to a bathroom with a toilet and shower or just a shower.
In the case when the size of the house is rather large, then you can make the restroom and bathroom separate rooms. In addition to the sink, they install a bathtub (jacuzzi), a circular shower, and a bidet. The design of bathrooms and restrooms, subject to the financial capabilities of the property owner, involves the use of elite building materials, such as malachite tiles, marble, bronze or brass casting.
Which toilet is better to choose for the bathroom?
Classic white toilets will look good in any interior style and bathrooms of any size. For bathrooms in a modern style, it is recommended to install a wall-hung toilet. Despite the fact that such a solution will cost more, a wall-hung toilet will make the look of your bathroom even more impressive and unusual, and will certainly delight your guests.
Which is better: a toilet with a classic or hidden cistern?
In recent years, it has become fashionable to hide toilet flush tanks in the wall, when in fact the only visible element of this mechanism is the flush button located on the wall. Such solutions are more expensive than classic flush tanks, but will definitely look better with modern interior styles.
Meanwhile, hidden cisterns can be mechanical or pneumatic. What are their differences? Mechanical frames create more noise, but due to simple flushing technology they are much cheaper. Pneumatic drain systems use compressed air, which is supplied to them when a button is pressed. They are much quieter, but they are more expensive, and their repair can cost a lot of money.
Whatever solution you choose, it is recommended to give preference only to reliable and trusted manufacturers of such systems, such as Geberit and Grohe. Moreover, they produce not only hidden mechanisms for toilets, but also for other types of plumbing fixtures: washbasins, urinals and bidets.
Which bidet is better to choose for the bathroom?
This type of plumbing fixtures can also be standing or hanging. Considering that the color and material of ceramics is different for all manufacturers, it is recommended to choose a bidet from the same company and the same design as the toilet.
Layout of small bathrooms in a private house
A private house may have a small area, and naturally the size of each room is limited. Of course, in this case you have to give up a separate bathroom and install all the plumbing in one place. Most often, the area of the combined bathroom is approximately 5 “squares” and the following is usually installed in it:
- bathtub or jacuzzi of European design and size;
- toilet;
- shower cabin;
- wash basin;
- bidet.
This area will also accommodate a washing machine. The walls in rooms for personal hygiene are tiled or trimmed with modern polyvinyl chloride panels. The ceiling is made of plastic panels with original lamps installed in them. The layout of a bathroom in a private house with an area of 4 square meters is not difficult, since it can accommodate all the necessary plumbing fixtures. The door to the room must open outward. If you do not plan to install a bathtub, but give preference to a shower stall, you will be able to save a lot of space. They also often make cabinet doors in the toilet, which allows you to hide some parts of the communications.
True, installing a bathroom on 4 “squares” will provide convenience and comfort. Domestic bathtubs are 150-170 centimeters long, while European products are only 10 centimeters longer. If you place the bath along one wall, then there will be enough space for the toilet, washing machine and sink.
A corner shower stall, such as the one in the photo, which has a symmetrical configuration, will also fit well into the size of such a bathroom. In addition, choosing a corner bath would be a great solution.
When planning a bathroom, designers often use a convenient technique: a layout of the room and contour figures of plumbing fixtures are cut out of paper in accordance with the scale. By swapping them, you choose the optimal room layout for personal hygiene. In the case when the dimensions of the combined bathroom are only 3 square meters, certain problems arise with the placement of plumbing fixtures: most likely, you will have to abandon the shower stall or bathtub. Also, the washing machine may not fit and will have to look for another place.
How to design lighting in the bathroom?
Bathroom lighting should be selected in accordance with the style and size of the bathroom.
For interiors with a traditional design and warm colors, it is better to choose lighting with a warm tint. For modern interiors and cool-colored walls, it is recommended to choose cool-colored lighting. Keep in mind that cool-toned lighting is best for facials and shaving.
If you plan to install lighting above the mirror, it is recommended to use two lamps located symmetrically on both sides of the mirror, or longitudinal sconces located across the entire width of the mirror. Here you can install either traditional halogen light bulbs or recently fashionable LED lamps and strips.
You can install light in the bathroom as you please: you can put lampshades or recessed lamps in the suspended ceiling or use reflectors.
When choosing lighting for the bathroom, be sure to make sure that it is reliably protected from moisture and dust. There are so-called material protection standards with IP marking, it is indicated on the packaging of each product.
Carrying out other planning work
After the appearance of shower cabins on the domestic market of plumbing equipment, they became very popular. The most common design task for designers now is to develop the layout of a combined bathroom in which a shower will be located.
If the size of the room allows, then leave the classic bath and add a shower stall, which can have different sizes and configurations. In addition to symmetrical corner plumbing products, many owners prefer to install asymmetrical shower stalls.
In the case where the sides of the room allow, you can install a rectangular or square cabin or give preference to a non-standard option with a deep tray, which is nothing more than a bathtub. And thus the shower cabin with the bathtub is a single whole. The plan for how to make a bathroom in a private house involves not only laying out water supply and drainage systems, but also wiring electricity, since many plumbing fixtures have lighting and hydromassage.
A particularly difficult and responsible task for planners and designers is the development of room layouts for the adoption of small hygienic procedures. In such a situation, it is simply impossible to fit all the necessary plumbing equipment into the dimensions, so you have to choose the minimum devices. Of course, you can’t do without the most necessary plumbing equipment. The list of necessary appliances includes a compact toilet, shower, and washbasin. If the size of the room does not allow, then it is quite possible to do without a shower stall. To use the shower, you will need to mow the floor towards the center of the room and make a hole there to drain waste water, covering it with a grate. This option is the most budget-friendly, but it is best to place a tray on the floor with a drain hole. A vertical bracket is installed on the wall of the room, to which the shower is attached. Read also: “Which thermal insulation for water supply pipes is better - the choice of insulation, the procedure for insulating the water supply.”
Which washbasin (sink) is better to choose for the bathroom?
It is recommended to select a washbasin based on the design of the room. You can install a traditional freestanding pedestal sink, you can install a wall-hung sink, or you can purchase a set of cabinets with a sink (standing or wall-hung).
For small bathrooms, sinks with built-in cabinets are best. Wall-hung or free-standing washbasins are ideal for bathrooms where saving space is not so important to us.
If you have a large family, an interesting idea might be to install a double-length washbasin, rectangular sinks with two chambers and two radiator holes. For wall-hung sinks, you can buy a pedestal or half-pedestal separately, which will hide the siphon and unsightly pipes.
In recent years, sinks with recessed (hidden) faucets have become increasingly popular - from classic faucets to more modern ones. You can choose faucets that are placed on the sink, designed to be recessed into the wall, or built into the wall.
However, when choosing a faucet, remember that it should not only be beautiful, but also functional. If the tap is too short or too close to the sink, it will be difficult to use.
Also keep in mind that ceramics from different manufacturers differ slightly in shade. Therefore, when choosing a washbasin from a certain manufacturer (for example, from Roca), it is recommended to choose pedestals and cabinets from the same company.
DIY bathroom renovation
If, when planning a bathroom in a new house, designers can fully express their design imagination, then redevelopment of this room is fraught with many difficulties. Usually it involves connecting the toilet and bathroom into a single room, if they were previously separate. But sometimes you have to move a bathroom.
At one time, it was considered prestigious to have a separate bathroom and toilet in your home. Now many owners of houses and apartments prefer to combine these two rooms into one. This bathroom layout has both advantages and disadvantages.
Among the shortcomings, it should be noted that it is necessary to draw up the appropriate documentation in the BTI (Bureau of Technical Inventory), which allows for the redevelopment of a bathroom and toilet in a private house. You can expect more than one month to receive permission. Therefore, homeowners often do not submit an application for redevelopment to the BTI and begin construction work. And only after their completion do they invite an inspector for inspection and begin to retroactively draw up the necessary documents. When there are no load-bearing main walls in the rooms where the redevelopment was carried out, then there will be no sanctions for an unauthorized decision. But if the load-bearing wall is destroyed, in this case it will not be possible to avoid large amounts of fines, and in addition, the entire redevelopment will have to be destroyed and the premises returned to their original state.
The owners are combining a bathroom with a toilet into a single room in order to increase the total area of the bathroom, and in addition, it will have not two doors, but one, and the dividing partition, which takes up a lot of space, will also be removed. After this, do-it-yourself bathroom renovations involve performing another updated communication wiring in the renovated room and installing modern plumbing fixtures (read: “Sewerage wiring in the bathroom - installation procedure”).
For example, previously there was not enough space in the bathroom to install a jacuzzi, but it is quite possible to place it in a combined room. The large area allows for creative design solutions to be implemented. True, it is not necessary to implement large-scale projects, since it is quite possible to limit yourself to a more modest bathroom layout.
For example, when making repairs in a small toilet, you can replace outdated metal pipes with durable modern polypropylene products. Replacing old communications usually involves the purchase and installation of new plumbing fixtures. According to psychologists, carrying out any repairs renews one’s perception of the world, so even cosmetic repairs can evoke a lot of positive emotions in the people living in the house. You can replace the old tiles with original and beautiful ones, or you can not paint the walls with oil paint, but finish them using decorative PVC panels. Stands, shelves, and hangers made of chromed metal will look great in the bathroom. Even when renovating a small toilet, you can implement a modern design solution.
How to decorate the floor in the bathroom?
The most popular solutions for bathroom floors remain tiles, porcelain stoneware or natural stone.
It is much less common for bathroom floors to be made from solid wood. Let's say right away that a wooden floor for a bathroom is not the best idea. Most types of wood rot easily; moreover, this solution excludes the use of heated floors.
If you still decide to make wooden floors in your bathroom, choose suitable types of wood: larch, maple, as well as exotic merbau, dossie, wenge, teak or sycamore. When finishing the floor with wood, be sure to use varnishes and moisture impregnations.
An interesting combination is tiles or porcelain tiles in shades of gray or cool colors, complemented by wooden parquet or solid wood flooring.
Option for planning a bathroom in the house
Among standard houses, the most popular option is a building measuring 6x6 meters. This type of construction is a budget option. It is convenient for construction companies to build a house of this size, since the amount of waste building materials is minimal. Installing a bathroom in a private house measuring 6x6 can be implemented in different options. Here the number of storeys of the building is of primary importance. If the house has one floor, and a married couple plans to live in it, and large groups of guests will not come to them, then this area will accommodate two small rooms, a kitchen and a combined bathroom. In the case where a gas main is installed in the house, a gas water heater is used to heat the water. If you only have electricity supply, you will need to purchase and install a boiler, which is as convenient as heating water with a gas appliance. On a foundation of 6x6 meters it is possible to build a two-story house. If the second floor is designed to accommodate two bedrooms or guest rooms, then due to space limitations, installing a bathroom for each room does not make sense. It will be enough to equip one more toilet room for guests.
Where to make a bathroom
If you do not plan to make a window in the bathroom and toilet, then the northern part of the house will do. If you are planning, it is better to choose the east, then the bathroom will be light, cozy and warm.
If there are no windows, then you need to provide good ventilation to avoid dampness and mold formation.
A small window in the toilet is acceptable, but it should be high enough so as not to confuse the owners (at least 1.3 m from the floor).
It is better to design a guest bathroom next to the guest bedroom or near the entrance to the house. Think about who will use this room: if only guests, then a small area is enough, but if the owners too, then think about a more comfortable design. And it is better to make the main bathrooms close to the bedrooms, but away from the kitchen.
Design of a combined bathroom
The design of a combined bathroom must be done in such a way that the stylistic unity of the interior of all rooms in the house or apartment is not violated. If the design project of a house is based on the Hi-Tech style, then this means the use of laconic details, a large amount of chromed metal and glass when decorating a bathroom with a toilet.
The modern Hi-Tech style is an excellent solution for combined bathrooms. This means installing LED lights in different colors, which look very original against the backdrop of plumbing fixtures and polished metalwork.
If the rooms in an apartment or house are decorated in Baroque or Empire style, then the approach to bathroom design will be different. If there is modern furniture in the house, pay attention to general style points. Since the bathroom and toilet are small in size, designers use techniques that visually change the surrounding space. Vertical lines increase the height of the ceiling, while horizontal lines create the illusion of a larger area. It is also advisable to avoid dark colors, especially brown and purple. Pastel shades of green, pink, and blue are well perceived by humans. An exception is made for black, but it must be combined with white in the interior.
How to paint the bathroom?
You can go the unconventional route and paint the bathroom walls instead of tiles. Moreover, painted walls go well with tiles and decor. However, not every paint is suitable for bathroom walls. You need to use special paints for bathrooms.
Special latex or acrylic paints are suitable for painting walls in bathrooms. These materials are designed specifically for such rooms. They can withstand high humidity and water vapor, and also prevent the development of fungi and mold.
For bathrooms in the house, you can use both matte and glossy paints. The latter are best chosen for small bathrooms, while matte colors will look great in larger bathrooms. Painted walls can be combined with other materials and colors. The combination of cool colors with fresco and tiles looks very impressive.
