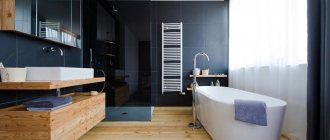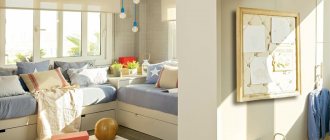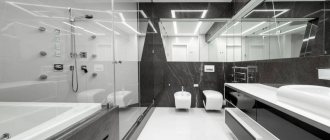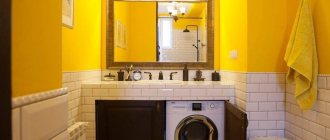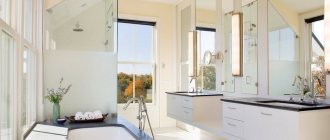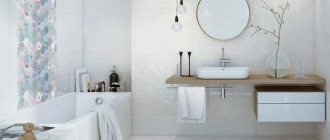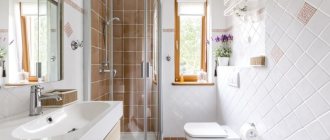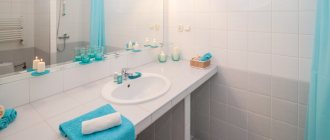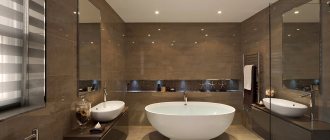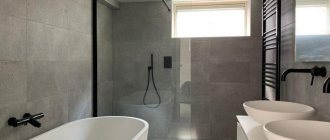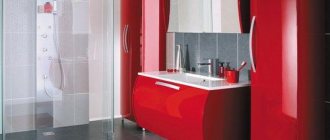For small functional spaces such as a bathroom or toilet, a minimalist design is a good option for embodying beauty and practicality. A minimalist bathroom is especially relevant in modern interiors, where every corner is used to its advantage.
Simple and functional in its essence, minimalism suits both compact bathrooms and spacious bathrooms equally well.
Placing only functional elements (furniture, accessories) avoids the effect of clutter. The desire for laconic forms, restrained tones, simplicity, compactness and order creates a stylish and comfortable area for personal needs. A minimum number of details and fittings, warm neutral tones with possible contrasting accents, abundant lighting - all this will help create an impressive and comfortable bathroom in the minimalist style, even in a small Khrushchev-two apartment with a 3-square-meter bathroom. m.
Minimalism as a style
The name itself speaks about the main principle of the style - a minimum of details, objects and furniture. Each element of the interior carries a functional load and is compactly located.
Beautiful and comfortable, minimalist interior is considered the standard for practical organization of space
Other style features:
- Restrained forms. Strict geometry in everything, without unnecessary pretentiousness and ornateness.
- Conciseness. The absence of everything that has no practical use: decorative ornaments, large cabinets, accessories. Much is hidden in hidden niches, which contributes to cleanliness and order.
- Multifunctionality. It helps to combine several functions in one element, thus making it easier and freeing up space (mirror cabinet doors, wall-hung sanitary ware, illuminated mirrors).
- A combination of different materials and textures. The play of contrasts creates a stylish design that allows you to avoid the use of decor.
- Planning and zoning. They are thought out in advance to make a small area as ergonomic as possible and, at the same time, spacious.
- Simplicity and ease. They are expressed in an abundance of glass and metal, light, pleasant colors, light, neat furniture and plumbing.
Features of minimalism in the bathroom
The distinctive features of minimalist bathroom design are simplicity and sophistication. There is no place for luxury, an abundance of decorative ornaments that do not carry a functional load. All objects and furniture fulfill their purpose and are made in strict forms.
Fewer unnecessary items - more free space, which is so lacking in small bathrooms
Plumbing fixtures are also selected in a discreet design, often multifunctional, for example, a bathtub combined with a shower, or a built-in washing machine under the washbasin.
Abundant lighting in the form of spotlights and built-in lamps sets accents and visually adds free space.
The main lighting is combined with additional local lighting above the mirror
What to choose furniture and plumbing fixtures
In this direction, there must be free space between interior items, and the furnishings should not be cluttered.
Of course, an asymmetrical arrangement of furniture is acceptable, but don’t forget - this is minimalism. When designing this style, avoid rounded shapes, because this style requires clear silhouettes of any objects and structures.
When choosing a bathtub or shower, you should give preference to rectangular or square models.
Large mirror as a way to enlarge the bathroom- Plumbing components: the advantage of professional services
- Features of choosing textiles for hotels
Often, corner cabins/baths are chosen to save space. When choosing mixers, adhere to the principles described above. To decorate the room, you can use natural stone or imitation.
There shouldn't be a lot of furniture. Opt for built-in cabinets. You can add a little gloss to the door wall.
This technique will also visually increase the space. One of the hallmarks of a minimalist bathroom is the absence of handles on the cabinets.
Years have passed, but the trend of minimalism in the bathroom still holds high positions. This is not surprising; the simplicity and clarity of lines and shapes have always attracted many people.
The interior, made in this style, is very elegant and modern.
- Marine style bathroom interior
- Asko washing machines: features in detail
Country style bathroom - rustic design charm in 80 photos
Color design
Traditionally, a minimalist bathroom is decorated in light colors with a combination of one or two colors. Often white is used as a basis, which goes well with the entire color scheme.
Light colors create a feeling of cleanliness, visually enlarge the space and make it lighter
The classic black and white tandem is popular in minimalism. To lighten the heaviness of black, it can be replaced with gray or brown. This choice is no less effective and is better suited for bathrooms with a small area.
Using black color you can highlight functional areas or individual objects in the bathroom interior
A typical solution in this style is to choose no more than three colors; they can be either contrasting or shades of the same range.
Beige color or its elements will help to avoid a too cold effect. All shades of beige and light brown create a warm, cozy atmosphere that harmoniously balances the severity and restraint of the style.
The photo shows a harmonious combination of beige and brown shades in the bathroom interior
A minimalist bathroom is often designed in a single color - white, beige, blue and other colors, the main thing is that they are light shades. This solution will make the room visually more spacious and brighter.
To add variety to a monochrome bathroom, you can dilute it with a bright accent in the form of a rug, a partition, or highlighting one contrasting wall.
The photo shows an example of a successful accent created using a small painting
Flooring and ceiling
When choosing a flooring material, remember that it must be moisture-resistant and non-slip. It will fit well into the interior of the bathroom:
- Tile
- Laminate
- Self-leveling floor
- Linoleum
The tile is practical: easy to clean, and its shades and colors are varied. According to the type of bathroom, stone or porcelain stoneware is preferable. The design of a toilet in an apartment with tiles will be modern and easy to care for.
Choose a moisture-resistant laminate with a cork backing that absorbs moisture. Self-leveling floors are made using different techniques, even with three-dimensional patterns. It means a mixture of cement, sand and gypsum.
Linoleum is a durable and durable option. Lay it on a surface without flaws, and solder and glue the plinth adjacent to the wall.
Ceiling decoration is a key detail if you have a small bathroom. It can “stretch” the space, but if not designed correctly it will “crush”.
I usually use the following types in the bathroom:
- Stretch ceiling. It reflects the surface, thereby expanding the room. And most importantly, it is not afraid of moisture.
- If you're on a budget, use panels. They may have invisible seams.
- Paint the ceiling with light water-based paint and the interior will look fresher.
- If there is not enough storage space, cover the ceiling with plasterboard. This will allow you to create a niche or stylish lighting. But keep in mind that he “steals” space.
Interior
Minimalism presupposes the presence of free space; there should be no accumulation of furniture and plumbing. Zoning is acceptable, but not recommended. If you need to make a partition, choose glass for it so as not to block the flow of light.
The diversity of minimalism is manifested not in accessories, but in the choice of textures
Furniture, if necessary, should be subject to the general desire for simplicity and restraint. Choose plain options, without prints or decorations. The walls should not be loaded with hooks and shelves - try to hide all standard attributes of bathrooms in cabinets and drawers. This technique creates a feeling of order and cleanliness.
It is appropriate to use contrasting materials and coatings
For owners of large bathrooms, it is not difficult to implement minimalism in the interior. But minimalist bathtubs are especially relevant for small rooms, where simplicity and restraint of style make it possible to create comfortable and spacious conditions, without cluttering unnecessary items. Glossy and glass surfaces, light colors, large mirrors will help visually expand the space. High-quality natural materials are often used for finishing.
Minimalism does not like massiveness - instead of heavy cabinets, light structures are installed that do not clutter up the interior
The desire to hide all possible pipes, wires and other communications is another characteristic feature of the style, which greatly simplifies cleaning.
Hanging plumbing fixtures and installations are actively used
Decoration Materials
When choosing materials for finishing work, you should first consider the following characteristics:
- Moisture resistance.
- Resistance to temperature fluctuations.
- Durability.
Classic bathroom design in a minimalist style involves the use of high-quality natural materials that cannot be called cheap. These are tiles, stone, glass and mirrors, varnished wood, metal, marble, granite, etc. It is recommended to combine different materials and textures without settling on one thing.
The play of textures, for example, glossy and matte, looks interesting. But you shouldn’t get carried away with this technique; it is effective only in monochromatic designs.
Walls
They are often covered with tiles, of which there are many design options. The tile has good functional characteristics, it looks beautiful, is durable and wear-resistant, and easy to clean. Decorative plaster, moisture-resistant wallpaper and paints are also popular; plastic panels are acceptable.
Priority is given to natural finishing materials with homogeneous surfaces
If your budget allows, decorate part of the walls with natural stone: marble or granite tiles, smooth limestone. These natural materials not only look impressive, but will also serve you for many years.
The photo shows a bathroom with a marble accent wall.
Brick, which is popular today in bathroom decoration, is also acceptable. If traditional brickwork is more typical of the loft style, then white brick-shaped tiles are suitable for a minimalist bathroom.
Minimalism is often correlated with the loft style in terms of restraint, lack of luxury and decor, the desire for naturalness and simplicity, free space. But loft has characteristic features that distinguish it from other styles. This is a deliberately rough finish in the form of concrete walls, brickwork, rough wooden beams and metal, exposed pipes and wiring, cold colors, specific decor in the form of stylized old things, appliances, furniture, etc.
Ceiling
The best option would be a suspended ceiling, which “fits” well into the overall picture thanks to its mirror coating. In addition, communications can be easily hidden under it.
A flat ceiling without any decorative elements will fit perfectly into a minimalist interior
Special overlay plates, paints and other traditional materials are also used.
Floor
The versatility of tiles makes them popular for floor finishing. It should be without elaborate patterns, a laconic design, natural stone or its imitation is possible.
A neutral gray or black floor looks good in contrast with white or beige walls
To visually expand the space, you can play with the methods of laying tiles, for example, laying it diagonally.
The floor should not only be beautiful, but also safe: make sure that it does not slip in places where puddles may appear.
Small toilet design in photos
Modern (and not so modern) apartments often suffer from flawed planning: very small toilets. A small room will be enough for all needs, but placing anything other than a toilet there will be problematic. And despite the small size of the room, questions also arise with its design. We invite you to look at photos of the design of small toilets and draw your own conclusions.
This bathroom is decorated in standard beige and white tiles—many apartment owners in the post-Soviet space resort to this color scheme.
In this photo, red tiles with patterns are already used, but the color divides the toilet into two parts, along the height of the toilet.
If the toilet is not only small, but also narrow, lighting will visually increase its area. The walls and ceiling are successfully covered with wood.
Despite the small size of the toilet, there was even room for a painting on the wall.
And again we see wood trim in the design.
When designing a small toilet, do not forget about wall-hung toilets - they are great space savers, which is clearly visible in the photo.
Often difficulties in arranging a toilet arise due to a sloping layout - this is common in apartments. However, there are also advantages: the sink will fit.
A fairly standard design for a small toilet, although the photo quality is poor. But taste and color, as they say 
In this photo it is clearly visible that with a responsible approach to choosing tiles, the design turns out to be more strict and consistent. Despite the fact that the beige color scheme has not gone away.
If the beige color still attracts, but there is no money for tiles, you can use PVC panels.
And this is a broken tile. For more information about this type of finishing, see the photo report on repairing a toilet using broken tiles.
If we apply the “minimalism” style to the toilet room - here it is, welcome!
Despite the small size of the toilet, it often has niches that are perfect for installing a boiler or arranging a cabinet.
And some people prefer not to bother with design, but simply paint the walls with light paint. It will visually increase the small size of the room, even if it is not so cozy. Again, it's a matter of taste.
If the bathroom is small. but you still want to squeeze all the juice out of it; you can build a cabinet like this above the toilet with your own hands.
The artificial addition of small projections will allow you to slightly enlarge the room. If the toilet were ordinary, the cistern would take the place of the protrusion. Here we have a completely modern design.
If desired, a small toilet can even accommodate a hygienic shower. A watering can with a hose does not take up much space, so if communications allow it, feel free to use it.
Quite a modern design with lighting and imitation of the textures of natural materials.
On the left there is a holder and a brush, on the right there is a trash can. Even with such a modest size, it is quite possible to accommodate the necessary things.
The small size of the toilet can be visually covered with horizontally elongated tiles. Look at the photo: in fact, there is much less space there than it seems.
And this is a completely luxurious interior, just like a royal mansion.
Dark and light tiles, photo printing, a wall-hung toilet and wooden doors - what else is needed in a small area?
Just a beautiful and bright design that you shouldn’t be afraid of.
Large tiles with a mosaic texture help to dilute the interior and get away from monotonous, boring colors.
A simple combination of dark and light tiles. Please note: the seams are specially covered with dark mortar.
To hide pipes and communications, use sliding structures.
When choosing and purchasing a toilet, pay attention to its width: narrow tanks will work to your advantage.
Small toilet design doesn't have to be boring!
Beautiful designs to you!
The role of accessories
A minimalist bathroom does not imply the presence of decorations, textiles and other decorative elements. Each accessory primarily has a certain practical meaning, combining it with an aesthetic function.
It is enough to liven up the atmosphere with the help of laconic decorative elements in the form of vases with fresh or artificial flowers.
Stylish and laconic stands for toothbrushes, bottles for liquid soap, soap dishes, made in the same style, will at the same time decorate the room. Or a set of identical towels neatly folded on a shelf will also add order and cleanliness to the overall atmosphere.
Decor should perform not only aesthetic, but also practical functions.
It is better to get rid of extra hooks, holders and shelves; try to hide bath accessories behind the facades of cabinets or even false panels.
Keep the bathroom tidy and clean
The minimalist style does not tolerate random objects in places not intended for them. Such a bathroom should be in complete order, in other words, there should be almost nothing extraneous.
Photo:
A toothbrush, a couple of tubes by the mirror, a few towels - no more. Otherwise, the style will cease to resemble itself. A good solution is to place everything you need not in one place, but in functional areas: large towels in the shower; brushes and razors are near the sink. This way they won't draw attention to themselves.
Photo:
Choosing plumbing
This stage is very important for creating a unified style composition. Designers advise choosing modern, high-quality plumbing fixtures with rounded or angular shapes. Ideally, it is advisable to purchase wall-hung models of toilets, bidets and sinks that look neat and visually give airiness and lightness, as if flying in the air.
In order to fit all the necessary plumbing fixtures, each zone is treated separately in minimalism
A minimalist bathroom allows for both a bathtub and a shower. When choosing the latter, pay attention to its size - it should not be bulky and fill all the free space. A glass shower cabin with metal inserts will look good. Models without a pallet, popular today, are especially relevant for minimalism. They allow you to hide sewer pipes and other “stuffing” in the floor (or podium), look elegant and not bulky.
The placement of plumbing fixtures should be no less thoughtful than the appearance of each appliance.
Even mixers and taps play an important role - they should be of strict angular shapes without curves, choose models from the same collection, this way you will maintain the unity of style and content.
Matching colors
There is an established opinion: in minimalism only white is used. This is not so - preference is given to any lightweight shades, such as beige, gray, pastel.
Because a bath is a place for relaxation; any “sanitary” colors that promote relaxation are appropriate here. But it is strictly not recommended to use these shades:
- black (base);
- Navy blue;
- gold;
- silver;
- bronze and all shades of copper;
- pink.
Please note that minimalism also allows for color combinations. You can choose the main one for the walls, floor and ceiling, as well as an additional one for contrast.
Furniture
The simple and laconic design of the furniture is fully consistent with the spirit of minimalism. Glossy plastic coatings, mirrors and glass are materials that do not weigh down the space and are therefore suitable for facades.
Using closed cabinets will rid the space of all unnecessary details
Cabinets are often placed in special niches, so they merge with the wall and do not clutter up the space, becoming almost invisible.
Designers call it a successful technique to use the same materials for facades that covered the walls. This creates a single plane in which the furniture modules visually “dissolve”.
Using mirrors you can not only disguise a cabinet door, it is a real way to increase space, expand boundaries and create a special atmosphere.
A mirror that spans the entire width of the wall will make the space twice as large and fill it with light.
If open shelves are present in the interior, they are as neutral and laconic as possible. It is important to ensure that unnecessary items do not accumulate on them, which create a cluttered effect.
There should be a minimum of open shelves - only where you really can’t do without them
Corner shelves are convenient; they are often placed above the bathtub or in the shower. They can be made of chromed metal, glass, or tiled in the form of a niche.
Correct lighting
There should be enough light, but do not overload the space with lamps. Spot light distributes light well over the entire area and matches the style.
Soft diffused light with a slight shading effect is optimal for a minimalist bathroom
Also use lighting for the mirror: it is convenient and impressive. The lighting looks beautiful in niches on the wall, on the ceiling, even around plumbing fixtures. Having several small light sources will save you from having to install a chandelier.
In a modern bathroom interior, built-in decorative lighting hidden behind mirrors or cabinets looks very impressive.
Modern and stylish, no-frills design has remained relevant for many years. Its neutrality and simplicity continue to find their connoisseurs and are used in apartments and houses by people of different ages, professions and lifestyles.
