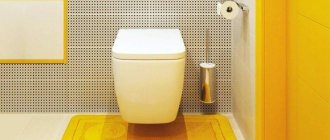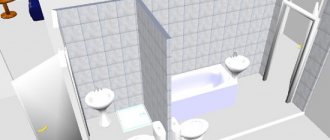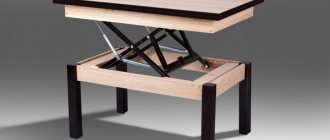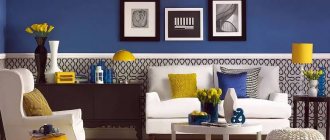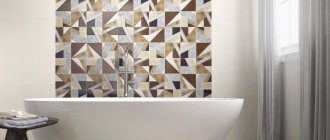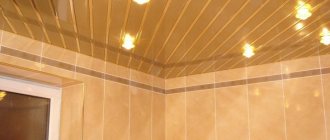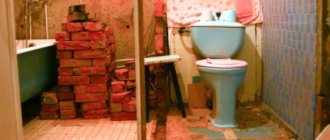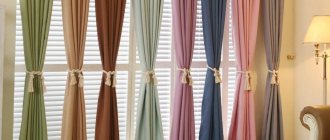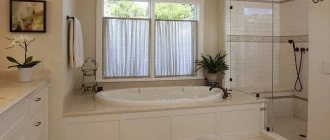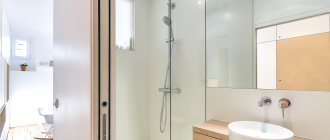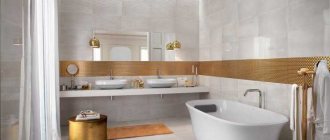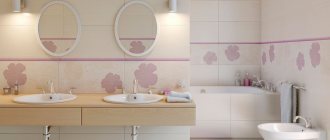In country cottages, placing a bathroom in an attic with a sloping ceiling is becoming popular: photos of such bathrooms show the success of this solution. The premises are bright and spacious, and the placement of compact plumbing fixtures under low areas of the roof allows you to effectively use all available space.
Design features
When planning to create a bathroom in the attic, questions arise about the renovation concept, selection of plumbing fixtures and interior styling. The space under the attic roof is characterized by uneven walls and a sloping roof in some places, which can also be used functionally when placing bathroom interior items.
General recommendations:
- It is easier to install a water supply and sewer system above the kitchen.
- Make reliable thermal and waterproofing. Due to high humidity, use moisture-resistant panels and ceramics as finishing.
- It is advisable to design a window on a sloping wall with drainage, or hang a mirror there.
- The corner under the sloping ceiling should be used rationally, for example, to place a toilet, cabinet or bathtub.
How to properly design a bathroom in the attic
The internal ergonomics of the space under the roof depends on the architecture and layout of the house. You should plan the installation of a bathroom at the stage of the house design in order to competently and clearly install water supply communications, sewerage and electrical cables.
The design of the attic floor depends on several indicators:
- roof type;
- the presence of windows, stairs, beams;
- area of space.
The attic bathroom is a full bathroom if you install a toilet and sink.
The bathroom can be combined or separate, and the choice of type depends on the area of the attic and the quality of construction of the house
Roofing and layout of the attic bathroom
In a bathroom in the attic, it is important to make the most of all available space, which can be achieved by planning based on the shape of the roof.
Single pitch mansard roof
It is distinguished by one low corner in which you can place a toilet or a low chest of drawers; it will also include a low bathtub.
In the photo, the bathroom with a podium is located in the corner of the pitched roof; functionally it takes up little space; cafe curtains decorate the non-standard window.
Gable mansard roof
It occurs more often and provides more opportunities for placing plumbing fixtures and furniture. Such an attic space can be symmetrical with an equal roof, a trapezoidal or square space, and asymmetrical with an offset ridge. Here the corners along the roof remain unused, which narrows the bathroom. The shower stall and bathtub can be placed in the middle or in the corner.
Multi-slope attic bathroom
Not only does it look attractive from the outside, but it is also spacious. Here the layout depends on the wishes and the project.
The photo shows a bathroom under a multi-pitched roof with many exposed painted beams that blend seamlessly into the interior.
Tent attic bathroom
The ceiling height differs only in the center along the ridge axis. Convenient shape for placing interior items where you want.
Purpose
The rest - furniture, finishing details, accessories - depends on what you plan to use the attic for. It may contain:
A bedroom in the attic gives a feeling of comfort and security
- Children's room. It is inconvenient for a small child - not all attics have stairs that allow you to climb up with a baby in your arms. But for a tomboy of ten years or older, it’s quite enough. Children usually love heights; playing in the attic is interesting, it’s like a tree house, only in the house itself. You just need to make sure that you cannot fall from the stairs, and that the furniture is free of sharp corners.
- Kitchen. Quite an original solution, but if you don’t have enough space on the lower floors, it’s quite possible. Of course, you will have to sweat while conducting the water, and the ceiling must be high for this, but nothing is impossible. The furniture should be light, and so should the refrigerator. The overall design is usually cheerful.
- Living room. If your guests love the exotic, you can create a living room in the attic. A soft sofa, souvenirs and trinkets, a shelf with books on the wall look great in combination with sloping windows and an oddly shaped ceiling.
Choose everything to match the interior style of the room.
Home cinema
- Cabinet. If you don't like to be disturbed while working, an office in the attic is a great solution. Place the table by the window, install electricity and enjoy your privacy - it will be difficult for your family to reach you and they will think ten times before distracting you.
- Home gym. If you have reliable floors and good sound insulation, you can set up a gym in the attic. Hang mirrors on the walls, install a couple of basic exercise machines, or make room for dance training. The main thing is to make sure that jumping in the attic below will not cause the ceiling to swing.
- Library. The attic is the perfect place for it; it will be especially good to read when it’s raining, listening to the sound of drops on the roof. The main thing is that the shelves must be resistant to moisture, otherwise if the roof leaks, you have a chance of losing your entire collection.
Home gym
Advice Before you start furnishing the attic, draw its plan on paper, and then build it in a special program that designers use. If the result satisfies you, you can bring it to life.
Quite an original solution
You can choose any colors for the interior, but cold and light ones are usually recommended - they will make even the lowest ceiling seem higher.
Upholstered, modular and cabinet furniture for the living room in a modern style. Everything you need to know to create a stylish design + 115 PHOTOS
Ceiling finishing features
The attic bathroom has a humid microclimate and a constant temperature difference, so it is important to take this into account when choosing the finish for the attic ceiling.
Painting
The paint for a bathroom in the attic should be moisture-resistant with an antibacterial composition. Suitable water-based acrylic or latex paint, alkyd, chlorinated rubber paint. Matte paint will hide irregularities, while smooth paint will highlight them, but will remain resistant to possible damage. Paint with a relief effect will hide the defect in the attic ceiling.
Drywall
Drywall for an attic bathroom must be moisture-resistant with a special coating. It levels the ceiling, the design allows you to make it even.
The photo shows the finishing of a pitched bathroom roof with plasterboard, which makes the ceiling smooth and even.
Plastic panels
Installing plastic panels on the ceiling in the attic is relatively simple, and the variety of colors allows you to choose the covering to suit any style. They mask the wiring, form the desired slope of the ceiling, and imitate tiles or other textures.
Lining
The lining on the ceiling in the attic bathroom is attached using glue or guides. When choosing this finish, the attic room must have good ventilation. The lining must be additionally treated with wax or varnish.
In the photo on the left, the ceiling of the bathroom is decorated with wooden lining, which is combined with tiled walls and floors in the attic.
Stretch ceiling
It is better to choose a single-level stretch ceiling for a bathroom in the attic. It has a number of advantages, including resistance to moisture and retention of shape after contact with water, a long warranty period, easy maintenance, and hiding ceiling unevenness.
Dark colors? Why not!
If the bathroom is large enough, nothing prevents the appearance of elegant dark colors in it . Large-format dark tiles - black, graphite or chocolate - can emphasize the character of the house and the taste of its owners.
Dark tiles add style to interiors and can successfully appear in a loft bathroom.
Selection and location of plumbing fixtures
Plumbing fixtures should be convenient, durable, and compact. If the attic space in a wooden house is small, then it is better to choose a corner sink, a wall-hung one, or one with cabinets where you can store towels. A corner, wall-hung toilet, with a cistern hidden in the wall, is also suitable.
It is better to choose a square-shaped bathroom or one that fits under the sloping roof. When choosing a shower stall, you should pay attention to the depth of the tray and the glass body.
Shower
The shower stall requires a lot of space. The smallest ones measure 80 x 80 cm, while 90 x 90 cm are more convenient (semicircular corner booths take up less space). At the front of the cabin you still need a free space of about 90 x 100 cm. Most often the shower is furthest from the wall, often near the bathroom door (2.10 m).
Curtains
The window in the attic differs not only in shape, but also in angle of inclination and size. For a bathroom in the attic, you need to choose curtains that protect the room from views from the street, allow you to open the window freely and let in enough daylight.
A practical option would be plastic or aluminum blinds, roller blinds with antibacterial impregnation. When choosing classic curtains, you need to attach two cornices, above the window and in the middle to fix the curtains.
The photo shows a bathroom in white and emerald with Roman curtains that can be easily adjusted in length to illuminate and darken the attic.
Irregularly shaped windows can be straightened or visually enlarged using curtains or lambrequins. If there are two windows in the attic, then they can be decorated in different ways.
For a window near a bathroom or shower, short models of curtains that dry quickly or do not absorb moisture (bamboo, plastic, blinds) are suitable.
Optical increase in space
How to visually increase space using slopes ? A sloped loft means that the volume of the room is smaller, and a space that is too small will leave you feeling overwhelmed instead of finding relief and energy in the bathroom.
Light colors almost always serve small and incomplete spaces. Therefore, it is worth using white or neutral colors . Bright tiles in muted tones, especially those with shiny enamel, will visually add space to the bathroom.
Whenever possible, attic bathrooms should not be cluttered with excess cabinetry. It is worth saving your breath or maximum free space . And if you absolutely need to store things, it is best to use original, invisible drawers with fronts without handles in the same color as the color of the walls.
How to make door jambs an asset to your interior, creating a cozy atmosphere? Obviously they cannot be used functionally. Therefore, it is best to install a free-standing bathtub or toilet under the slopes. Bevels can also be deliberately displayed, leaving formwork and structural beams visible, for example - as long as this treatment compliments your chosen style, of course.
Bright mint tiles with a shiny glaze illuminate the bathroom and highlight its fresh, idyllic style, as well as the checkerboard wood flooring.
Style selection
A bathroom under an attic roof can be made in any style, despite its unusual appearance and sloping walls.
Modern style in an attic bathroom
It is created using a compact installation, the correct shape of the shower and bathtub. The preferred colors are neutral gray, white, black, as well as bright shades of green and red.
Classic in the attic bathroom
It is possible if you have a comfortable chair on high legs with brocade upholstery, an ottoman, a large mirror in a gilded frame, a round bathtub, embroidered towels, delicate pink and blue walls.
The photo shows a classic-style bathroom with a tiled floor with ornaments and a sink with a luxurious wooden cabinet.
Marine style in the attic
Created in blue and white colors with nautical accessories. Pebbles and shells can be used as decorative finishing. The decor includes curtains-sails, ropes, a hammock, and paintings.
Loft in the attic
Possible if you have modern and functional plumbing, plenty of light, a brick wall in the recreation area, white, gray, metal finishes.
Country style in the attic bathroom
Easy to create in a wooden house where partitions and roof beams are exposed. It is enough to insulate wooden walls and treat them with a moisture-repellent agent. Knitted bedspreads, runners, embroidered curtains, wooden clocks are reminiscent of rustic style.
The photo shows a country-style bathroom, where simple decorative items and patterned textiles are used. Short curtains organically match the color of the frame.
Eco style in the attic
Requires timber or laminate wood trim. There should be a minimum of plastic and synthetic materials in the room. The floor can be made of tiles or moisture-resistant laminate. Fresh flowers, stones, and tree cuts are suitable for decoration.
Beautiful interiors
Inspire change by decorating the attic of your home. Choose an interior design for the attic in the photo gallery, which will give you a hint of how beautifully and functionally you can arrange a room under the roof.
You will find many attic design ideas for the living room, bedroom, kitchen, bathroom, office, gym, etc. When designing an attic, remember that daylight and the correct arrangement of interior items will allow you to create a comfortable living space on slopes.
A well-furnished attic often resembles the rooms on the lower floors. This effect in attic interior design can be achieved by finishing the roof ceiling, for example, from plasterboard panels. This finish is a good solution for high attics as it visually lowers the interior of the attic.
With the help of a carefully thought-out composition of boards, you can also imitate the structure of the roof in the attic, which was hidden in thermal insulation. The open roof structure with beams suits not only loft interiors with idyllic or rustic decor, but also modern industrial loft styles. In a rustic attic, the visible wood structure should be a natural or darkened color; in a Scandinavian style, it is best to paint the surfaces in a pastel color.
Attics in a variety of styles for each room can be viewed in the photo gallery.
Color solution
Color design plays an important role when creating the interior of a bathroom in the attic.
White color
Adds space, fills the bathroom with an atmosphere of lightness, and visually enlarges it. The snow-white finish will be emphasized by colored plumbing fixtures or soft pink and blue curtains.
Black
It looks stylish if there is good lighting, a large window with a balcony, light plumbing fixtures and translucent curtains.
Grey
Suitable for modern bathroom styles; white, red and black accessories and interior items look good against a gray background.
The photo shows a light gray interior with ornamental tiles that decorate the wall near the bathroom and extend into the floor. This technique visually lengthens the sloping side of the attic.
Beige and brown
Suitable for country style, classic and modern. Brown curtains go well with beige trim and white plumbing.
Red color
It attracts attention, you can choose a burgundy, crimson, garnet shade for the plumbing and highlight it against a white background, you can also make the entire attic red for warmth and comfort, not only in the summer.
Green in the attic
Will add relaxation. The bright herbal color will add energy, and the olive color will set you up for relaxation.
Blue and cyan
Traditionally used to decorate a bathroom not only in the attic, it is combined with white, brown, and green colors. Cools the room, reminds of the sea.
In the photo, the blue finish is combined with a beige countertop and a wooden chest of drawers.
Lighting Features
A bathroom under the roof in an attic-type country house needs good insulation of the wiring and light transmission, taking into account the humidity of the room. Lighting can be central, zoned or combined.
For example, a chandelier with a shade can be placed in the center, and spotlights above the sink and bathtub. You can place decorative strip lighting in a niche under a window or along a baguette. The brightness control allows you to adjust the desired light intensity.
The photo shows local lighting with rotating lamps, which turn on autonomously and regulate the degree of illumination.
