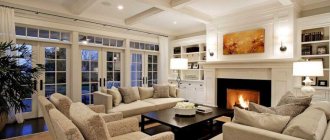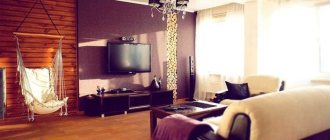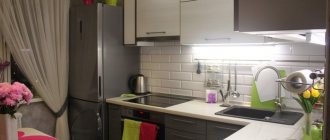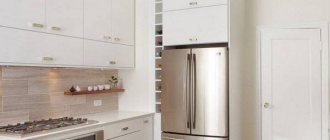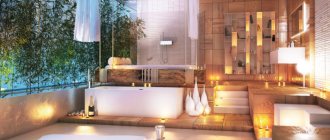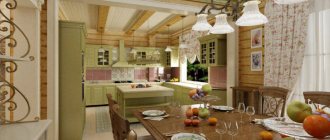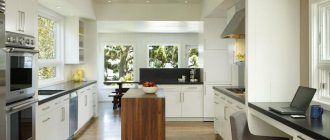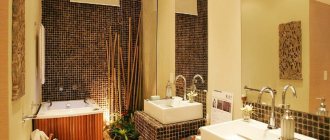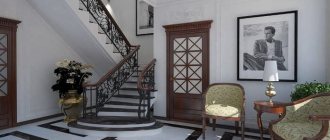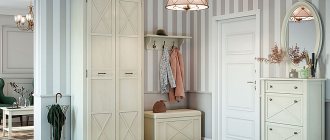The interiors of country house kitchens differ in layout, design style, surface finishing materials and color schemes. After reading this article, you will get an idea of the basic requirements for kitchen design, what interesting ideas people have implemented in their kitchens and how to combine all this with the decor of the rest of the rooms.
The main thing in the kitchen interior is harmonious functionality Source architizer.com
Location of the kitchen in a private house
In most cases, the kitchen is planned and created on the ground floor.
An unusual option would be a cooking room in the attic. The main thing is that it is not difficult for the housewife to go up to the very roof several times a day.
If the house cannot boast of large dimensions, then you can equip a kitchen above the garage adjacent to the building.
The last two options will require a little more work and cash injections, but will help save space for residential areas.
Placing furniture in the kitchen
Traditionally, the kitchen is made in a square or rectangular (but not very elongated) shape. Such rooms look very cozy and do not require complex solutions to create a comfortable and functional room.
Cabinet furniture is usually arranged in a linear or angular manner.
If possible, a dining group is placed in the center of the kitchen. If there is not enough space, the table and chairs can be placed near the window. If this place remains free, a work surface is placed there. This makes it possible to make the most of daylight and enjoy the beautiful view of your personal area.
Transforming island
Don't skimp on custom furniture. Then an island will appear in your kitchen, which with one movement of the hand turns into a dining table with a compact sofa.
Project author: Oleg Klodt
Project author: Oleg Klodt
Kitchen design style
The room can be decorated in any design option. For spacious kitchens, the ideal option would be classic, Provence, country, and loft. These styles are characterized by coziness and comfort.
A variety of decorative items and a large number of textile elements create an atmosphere of homely warmth. Natural finishing materials are used for decoration.
For small rooms for preparing tasty and healthy food, the best options are minimalism, Scandinavian style, and hi-tech. They are characterized by a minimal amount of furniture and an almost complete absence of decor, the use of artificial materials and monochrome solutions.
Ecological style is becoming increasingly popular. This option involves the use of only natural materials and natural colors, and an abundance of green spaces. And it doesn’t matter what the kitchen owner will grow: unusual palm trees or prosaic herbs and indoor vegetables.
Selection of finishing materials and furniture
Living rooms, unlike the kitchen, have no restrictions on the choice of finishing materials. Various processes take place here, which are characterized by high humidity and constant temperature changes, which means that the choice of materials must be approached as responsibly as possible. It is important to buy materials of high quality and good wear resistance, remembering that the floor, walls and ceiling are not the key elements of the kitchen. The main role here is given to furniture and the dining area, so the walls can be pastel or neutral colors.
Natural materials used to decorate the kitchen:
- Cork covering.
- Wallpaper.
- Concrete plates.
- Metal and glass.
As for furniture, the entire kitchen set should combine ergonomics and attractive appearance. You need to be able to choose furniture so that it is not just beautiful, but also comfortable, practical and useful. In addition, the surface should be easy to clean; thanks to modern manufacturers, it is not difficult to find and purchase them. At the moment, smooth facades, textured surfaces and open shelves are especially popular.
Kitchen finishing (new for 2022)
They try to create a beautiful and practical kitchen interior in a private home from completely natural materials. If this is not possible for some reason, then high-quality synthetic materials are used. Cheap imitations can ruin all the charm of a country home.
Ceiling decoration in the kitchen
The usual white finish will be a beautiful and modern solution. This could be wallpaper, paint, whitewash, plaster.
If the kitchen style in a private house is chosen in a “rural” design, then they try to cover the ceiling with wooden panels or lay (leave) beams from this noble material. Behind them you can hide all passing communications. But such a design will look good only in a spacious and high kitchen.
Modern styles use stretched fabrics.
Kitchen wall decoration
It is preferable to leave the walls of the kitchen in a private house made of wood or stone, having first laid an additional layer of insulation.
This design looks especially good in a cheerful country, cozy Provence, or attic loft. For them, you can use paint or simple plaster. And small flaws of not very confident painters can be attributed to style features.
Classic design will require noble wood, ceramic tiles or nice wallpaper.
Modern options will look good with plain wallpaper or plastic panels.
Windows with wooden frames will look unusual. Preference is given to the usual brown color, but for a light kitchen you can use the same light shades of wood.
Popular style solutions
At the moment, designers recommend first of all paying attention to the following styles:
- Classical. It may seem to many that such a solution is not the best or has completely outlived its usefulness. In fact, a luxurious and sophisticated classic style will create a beautiful interior even in a small kitchen. The main thing is not to overload the space with decor, placing the main emphasis on furniture made of natural wood, complementing the interior with paintings and fresh flowers.
- Minimalism. A stylish and practical solution that is ideal for small spaces. A kitchen in the minimalist style does not recognize unnecessary details; the main emphasis is on the versatility and practicality of all elements and objects. When arranging a kitchen, it is important to maintain strict proportions, focusing on the correct geometric shapes and clear lines. Particular attention is paid to natural lighting (large or panoramic windows) and an abundance of lamps (central chandelier, perimeter lighting, floor lamps, etc.).
- Modern. To furnish the kitchen, you need to use the most new and fashionable materials, this applies to surface finishing (walls, floors and ceilings), as well as the choice of furniture and decor. Furniture in a modern kitchen should be simple, comfortable and laconic, the main emphasis is on the functionality of all elements present in the interior.
Decorating the floor in the kitchen
As flooring, a modern kitchen in a private home can boast of natural wood, ceramic tiles or porcelain stoneware, and stone. But for cold stone and tiles, you will need to first install a heated floor system.
Sometimes the floor is decorated with homespun rugs, mats, and a low-pile carpet. But it is better to remove such decoration from the cooking area and use it in the dining room.
Laconic b/w
A kitchen like from the future is not a fantasy, but a reality. Perfect white fronts, countertops complemented by black accent details. The variegated natural stone floor softens the ambiance.
Project author: Larisa Kurbanova
Project author: Larisa Kurbanova
Kitchen appliances
Depending on the chosen design, household appliances are hidden behind cabinet fronts or displayed for everyone to see. The last rule applies to all modern options, while models of steel color and unusual shapes are selected, the first rule is for rustic styles. Classic design allows for both options.
However, you shouldn’t clutter the room too much with all kinds of small household appliances, even in the most advanced interiors; in any kitchen, free space and lightness are most valued.
Color palette
We associate the kitchen with cleanliness, so it is usually made light. Furniture and household appliances in light colors also do not look heavy.
Light shades are popular in kitchen interiors
Select colors and corresponding design styles to match the level of natural light. In bright sunlight all day long, you can choose cold ones; in low light conditions, it is better to choose warm ones. The design of the kitchen and adjacent rooms can be in the same style or, conversely, made in contrast.
Tip For color variety and to attract attention, brightly highlight some piece of furniture or surface area.
Make the areas that get dirty the most light rather than dark so that traces of dirt are not so noticeable.
Emphasis is placed on the bright blue island
The room should be light, but not excessively, so as not to resemble a bathroom or bathroom. Even a white kitchen should have dark accents. In the kitchen design of small apartments, a snow-white ceiling color is preferable, and dark colors should be used minimally so as not to reduce the already small space.
Furniture for kitchen
Furniture depends entirely on the size of the room and the number of family members. Mandatory items remain floor cabinets with a work surface, wall cabinets, and a dining group.
Most often, wooden furniture is purchased, which is perfect for almost all design styles. But new kitchen designs in a private home in 2022 allow the use of plastic items in a modern style and unpredictable loft.
You can decorate a spacious room with the help of open shelves where unusual jars with homemade preparations, kitchen utensils, and antique accessories are placed.
A small soft sofa with many pillows or a soft blanket will provide additional comfort.
Zoning options for kitchen-living room
If several areas with different functionality are combined in one room, then to create comfort, you need to perform zoning. There are several ways to do this division.
Partition made of various materials
You can zone a room in a cottage using various partitions. They come in all shapes, sizes and are made from different materials:
- drywall;
- brick;
- glass;
- aerated concrete blocks;
- expanded clay;
- acrylic, etc.
These partitions are not mobile and can serve as an additional decorative element; they can accommodate shelves, and you can hang a TV, a picture, or a photo on them.
Plasterboard partition
Sliding partitions
These partitions are mobile and at any time you can either retire (separate yourself from others) or create one large room. Accordion partitions, compartment doors, and vertical blinds from ceiling to floor are used as sliding partitions.
Sliding partition
Bar counter
The bar counter as a way of zoning is gaining more and more popularity.
Such a “partition” not only divides the room into zones, but also performs a number of other functions. Here you can sit with friends in an informal setting, have a quick breakfast, or drink a cup of tea or coffee. You can approach the bar counter from both sides.
Bar counter
Contrasting floor, ceiling and wall finishes
You can zone a room by decorating it with materials of various shades and textures. To decorate the work area, practical materials that are easy to clean are selected, and for other areas, a more sophisticated finish is selected. It is better to decorate different zones in the same color scheme, but using different shades.
Multi-level floors and suspended ceilings are installed.
Multi-level floor as space zoning
Lighting
To visually divide a room into zones, various lighting sources are used. Spotlights are suitable for the kitchen area. In the recreation area and bar areas should be illuminated with table, wall and floor light sources. And for the dining area it is better to choose a chandelier.
To visually divide a room into zones, use different lighting sources
Furniture
Furniture is used to divide a room into zones. It is possible to put a dining table with chairs, a sofa that is placed with its back to the work area, a kitchen island.
You can install a cabinet to divide the room, the back wall of which is finished with wallpaper and self-adhesive tape. In this case, additional storage space is created.
You can use furniture to divide the space into zones
Stove in the kitchen
If the size of the room allows, then the kitchen is decorated with a real stove or fireplace. But it is not recommended to create such an element of warmth and decor on your own. If it is not possible to invite a real specialist, it is better to install an artificial fireplace.
A photo of a kitchen in a private house will help you more fully understand the charm of this room in different styles and design options.
How to create a beautiful small kitchen design
First, you need to consider the different types of layouts for small kitchens. To do this, you need to make a plan, providing different options. One of them will definitely be suitable for this room.
To make a small kitchen look more spacious, it is advisable to use light colors.
Hanging cabinets and shelves look great in small rooms. It is recommended to choose the highest possible racks that touch the ceiling to save space in the room.
Tall cabinets are ideal furniture for a small kitchen.
When choosing furniture for a small kitchen, you should take into account its volume and ergonomics. The set should be compact in appearance and roomy. You should not choose furniture whose design resembles huge massive boxes. It should be light and pretty, occupying all corners and niches.
The advantage of a small kitchen is that everything is at hand.
The visual perception of the kitchen unit in a small kitchen plays a big role. The color of furniture that will be installed in a small room is important. Light glossy surfaces will help to visually enlarge the space and make it more attractive.
A kitchen in warm pastel colors looks attractive in any size.
However, it is not recommended to buy furniture whose color exactly matches the color of the walls. It is also very important to correctly place bright accents that will enliven a small room, giving it a zest.
