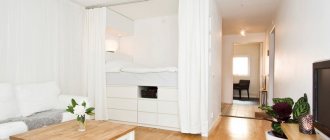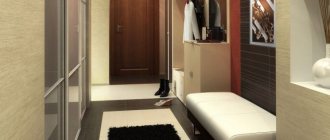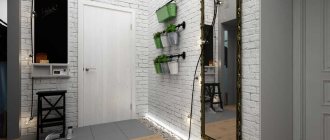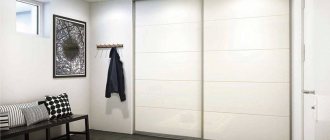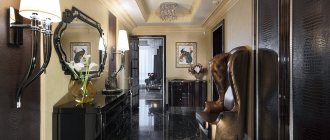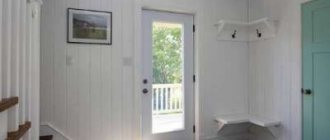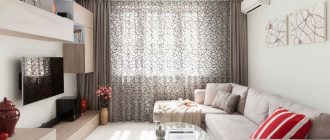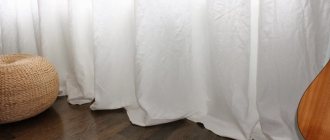The filling of the wardrobe in the hallway should be thought out taking into account all the features of your wardrobe. This storage system accommodates not only outerwear, but also often serves as a permanent place to keep a vacuum cleaner, ironing board, iron or even tableware for the holiday table. It is especially important to think through every detail of the closet if you live in a small apartment.
Filling a wardrobe in the hallway: tips
Why do you need a niche?
Probably, this question is most often asked by owners of large apartments, for whom the problem of a constant lack of free space is alien.
However, people who live, for example, in a Khrushchev building, are forced to consider all possible options for increasing the area of the premises.
Because it is much more difficult to equip a functional interior in a cramped hallway.
The most common way, of course, is redevelopment. You can demolish walls that are not load-bearing. And thus increase the area of the room.
But this option is not the best and can hardly be called optimal. After all, this will require a lot of money and time. In addition, you will need to enlist the help of builders and obtain permission from the relevant authorities.
It is much easier to simply equip a niche in the hallway in which you can store various things. Such a niche in the hallway of a Khrushchev building
will be very useful.
Types of sliding wardrobes. Pros and cons of each type
In order to decide on the choice of a sliding wardrobe suitable for your hallway, it is worth remembering all the existing types of this furniture, and also think about the advantages and disadvantages of each type.
Table. Types of sliding wardrobes.
| Variety | Advantages | Flaws |
| Built-in | Fits perfectly into any suitable space. Embodies any design idea. Possibility to make it yourself. | Cannot be moved to another location. |
| Semi-built | Attaches securely to the wall. Fills empty niches in space. | Cannot be moved. |
| Hull | Can be used to divide space into zones. Easily disassembled, assembled and rearranged from place to place. | There is a lot of free space that cannot be filled with things. Suitable for people with few belongings. |
| Angular | Using corners, expanding the usable area of the wardrobe. | Often you have to make it to order, which is more expensive than other options. |
| Straight | Versatility and simplicity. | Suitable only for the simplest set of things. You may find that the standard design for your wardrobe is inconvenient. |
| Radial | Extraordinary. It will fit into any interior and become its decoration. | Expensive and not always practical. |
| Modular | It is convenient to create and supplement the storage system with various modules and options. | The cabinet will be limited to those modules that are in the manufacturer’s collection. |
Built-in wardrobe fits into any free niche
The semi-built-in storage system is attached to the wall only from one edge. Cabinet furniture from the manufacturer will not suit every client with its contents.
Corner solution will save space in the room
Radius sliding wardrobes look very impressive and modern
The modular storage system is assembled from different furniture elements sold separately
Options for using a niche
A niche can be equipped in the kitchen, living room or bedroom. But in this case, more requirements will be placed on the design, which mainly relate to the level of functionality. Since this is explained by the fact that in such rooms more furniture is installed and various household appliances are additionally used.
There are two options for using a niche in the hallway. The first option involves equipping a room in it for storing various small items. In other words, it will serve as a regular pantry. This option is more suitable for families with children.
But another one is more popular - using a niche to arrange a dressing room. In a large apartment, you can devote an entire room to a dressing room. But in a more cramped house this is impossible. And so you can simply make a cabinet out of a niche.
Filling corner wardrobes
Examples of corner compartments of different shapes
Corner storage systems benefit from the fact that thanks to them, the maximum space in the room is filled, including the corner area.
Example of a corner storage system
If you make the corner closet deep, it turns into a mini dressing room. It is convenient to place not only a clothes rail, but also open shelves, closed drawers, shoe baskets and long upper shelves for storing suitcases or hats.
Inside the corner cabinet you can store an ironing board or vacuum cleaner
It is not necessary to cover the entire floor of the compartment; you can make a corner wardrobe of this shape
The corner storage system can be made in any shape to suit the design of your home.
What might the niche be?
When people mention a niche, they just immediately think of a cavity in the wall filled with things. But designers view this functional design somewhat differently. And so they suggest not to ignore the fact that a niche can be of several types.
Depending on which species was preferred, the level of functionality of the niche also changes. This must be taken into account when designing a niche in the hallway
.
Horizontal niche
Performs more of a decorative function than a practical one. Because it is not suitable for storing a large number of things. Therefore, recently, designers often refuse to use it when it comes to arranging a small apartment.
Vertical niche
You can even install some pieces of furniture in such a niche. For example, a narrow chest of drawers or a small hanger, a cabinet. It is necessary to arrange free space in such a way as to increase its functionality.
Because thanks to this it will be possible to significantly improve the interior of the room. But how to arrange a niche in the hallway
The owner decides by choosing the appropriate design option for it.
Required departments
In the photographs you can see many cabinets with different parameters. Design, size and other parameters are always taken into account when choosing. Before choosing a specific product, consider how many different items will be stored on the shelves. Only by placing each item in the right area of the wardrobe will you make the perfect order in this design.
The number of different components in cabinets can vary greatly, since the model itself, its dimensions and other properties are taken into account. There will be no equal filling of a corner and rectangular cabinet. The following departments of any model are required:
- The lower middle section is a significant compartment, which, as a rule, houses large household appliances, large blankets or pillows, but most often a vacuum cleaner;
- Underwear drawers up to 30 cm deep, filled with women's or men's underwear, socks and other similar items of clothing;
- Bar area, often equipped with a special wardrobe lift, which makes it easier to place clothes in different places;
- special tripods for trousers or special objects to which ties are attached;
- Drawers about 10 cm high, equipped with special small cells that allow you to conveniently store various small items, accessories and tools;
- Large shelves, the distance between them can vary significantly, as it is chosen after deciding what will be placed on them;
- shoe boxes, usually located at the bottom of the closet, take into account the size of various shoes and even boots used in winter, and should not wrinkle or become deformed during storage;
- Special shelves or hooks for bags with hard, heavy items, preferably located on a shelf, should be hung from hooks, but small, soft bags should be hung from hooks;
- Often the interior design of a wardrobe includes large shelves of various configurations designed to accommodate large suitcases or other travel bags;
- The top of the closet is usually left free for storing bedding.
The number of compartments, the size of the cabinet and other parameters of this furniture depend on the planned content, so it is recommended to plan in advance what will be contained in a two- or three-door cabinet.
How to transform an unsuccessful niche?
When moving into a new apartment, some owners are faced with another problem, which is no less common. After all, a ready-made niche does not always correspond to the wishes of the new owner. And therefore there is a need to somehow transform it.
The easiest way is to simply furnish it differently. Sometimes the problem is related to incorrect dimensions of the structure. And therefore, sometimes there is a need to redesign a niche, expanding it and making it more spacious. After all, a built-in wardrobe in a narrow niche in the hallway
it will not be possible to install.
Layout Tips
Photos of various cabinet interior layouts can be seen below. Each owner of this piece of furniture independently decides which arrangement of items will be used. To get a truly beautiful design that will be easy to use, take into account the advice of experts:
- On the left there is free space for storing outerwear or formal wear on hangers;
- On the right side there are shelves on which various items and clothes are stored;
- The top is used for bedding, large bags, blankets, or other similar items that are not used very often by people and therefore rarely need to be taken out of the closet;
- Storing shoes at the bottom, for which narrow cabinets are used, often with a special plastic grid.
This layout is considered the most popular and used. Each homeowner independently determines which layout will be used for the cabinet, taking into account the chosen design, the number of people using the product, and user preferences.
Niche lamps
Proper lighting is important not only for rooms, but also for niches. Of course, there are no rules against not using lighting fixtures.
However, it is better not to do this. This option is only possible if it is used as decoration. Then additional light will not play a big role.
Although designers can argue with this. After all, sometimes with the help of proper lighting, even the decor looks more presentable.
But if a dressing room was equipped in the niche of the hallway
, then lighting is a necessity. Because no one likes rummaging through a dark closet looking for something.
The best option is to install spotlights. Dimmed light is not the best solution, so it is better to avoid it.
What departments should there be in an ideal storage system?
Today, you can buy a wardrobe ready-made, with the contents provided by the manufacturer, or you can think and fill the storage system with the types of shelves and bars that will be convenient for you, based on your lifestyle. Another factor influencing the internal layout of the wardrobe is the size of the hallway. If your apartment has enough space to accommodate a large storage system, then there is nothing to worry about, but if the hallway is not large enough, then you can create additional storage space by choosing a corner wardrobe or adding a standard mezzanine wardrobe.
Make a list of required branches
Before you sit down and start designing the layout of your ideal closet, you need to think about what compartments you will need in it.
Materials for cabinet (door) facades
An example of filling a 2-door wardrobe
Let's give an example of the simplest and most functional filling of a two-door cabinet. You can use this calculation as a base and replace open shelves with drawers, pull-out brackets and other accessories.
In general, filling a double door closet properly is not easy. Space is limited and every inch and curve needs to be considered before making a decision. It's like the saying, "Measure twice, cut once." But if you can successfully arrange the internal drawers, then even such a small closet can fit a lot of things.
Be sure to equip such a closet with pullouts, lifts and other wardrobe accessories. Don't forget to properly install the doors.
For a small wardrobe, it is best to use regular swing doors. They are easier to open (no dead spots), and inside the doors you can hang something (tie holder, scarves, hats, etc.).
An example of filling a 3-door wardrobe
And this is an example of a cabinet with three compartment doors. In general, this scheme is designed for compartment doors. If you install folding doors, there can be up to four of them.
Turning a niche into a closet
In this case, even the apartment owner himself will be able to equip a niche if he has such a desire. Because this process is not particularly difficult.
Simply installing the door is enough. And then the niche will turn into a full-fledged closet. Of course, if any difficulties arise, you can enlist the help of a professional.
Any type of door can be installed. But it is still preferable to install compartment doors for a niche in the hallway
which will be used as a closet.
TOP 10 best manufacturers of sliding wardrobes
| Photo | Name | Rating | Price | |
| #1 | Aristo | ⭐ 5 / 5 1 - voice | Find out more | |
| #2 | Cideco | ⭐ 4.95 / 5 | Find out more | |
| #3 | Komandor | ⭐ 4.9 / 5 1 - voice | Find out more | |
| #4 | RAUMPLUS | ⭐ 4.85 / 5 | Find out more | |
| #5 | Ronikon | ⭐ 4.8 / 5 | Find out more | |
| #6 | Ariani | ⭐ 4.75 / 5 | Find out more | |
| #7 | Stanley | ⭐ 4.7 / 5 | Find out more | |
| #8 | Best Furniture | ⭐ 4.65 / 5 | Find out more | |
| #9 | FRAN | ⭐ 4.6 / 5 | Find out more | |
| #10 | MnogoMeb | ⭐ 4.55 / 5 | Find out more |
Which wardrobe manufacturers would you choose or recommend to purchase?
Take the survey
Niche for technical elements
If the apartment owner does not see the need to equip a niche in the hallway for storing clothes
, then you can use another solution. After all, with the help of this design you can hide various technical elements (meters, electrical panels) from prying eyes.
In a small space, these elements are frankly disturbing, but even in a spacious hallway they can be annoying. After all, a person can constantly cling to them with his hand while changing clothes. In addition, they spoil the appearance of the interior. And so this is a great solution to the problem.
Filling straight wardrobes
Two-door storage systems
The filling of the closet depends on what exactly you are going to fill it with, how many shelves and rods you will need to keep all your things in order. The traditional filling of such cabinets is one compartment with a high rod and one compartment with shelves. In this case, you will have the opportunity to hang your coat on a hanger and put your bag on a shelf.
The best option for a two-door wardrobe
It is advisable that the closet have not only open shelves, but also closed drawers. It will be convenient to store various small things and those things that you don’t want to gather dust in.
Examples of cabinets with and without drawers Examples of filling 3-section cabinets
Having the opportunity to put a storage system with three compartments in the hallway, you can differentiate between them based on which items you have more in your wardrobe. If you have a large collection of different pairs of shoes, then you can allocate the entire first compartment for storing them, adapt the second compartment for outerwear, and place your bags in the third. The three-section cabinet allows for space for a vacuum cleaner or ironing board.
Three-section cabinet with a rod in the middle compartment
Expert opinion: Masalsky A.V.
Editor of the “construction” category on the Stroyday.ru portal. Specialist in engineering systems and drainage.
If you don’t have a lot of outerwear, then you can allocate only one compartment for storing it and it will be more convenient to make it in the middle compartment.
An example of a three-section wardrobe with two compartments for clothes
Such filling for a storage system in the hallway will be convenient for a family. For example, the husband’s outerwear will hang in the right compartment, and the wife’s in the left compartment. Or one compartment can accommodate the clothes of both spouses, and the other compartment is dedicated to storing children's clothes.
Having the opportunity to install a four-door wardrobe, you do not necessarily need to make four different compartments inside it. Due to the free space inside the cabinet, you can make the central section more spacious by combining the second and third compartments. Or, on the contrary, make the compartment in the middle narrow, but increase the size of the side compartments.
It is not necessary to strive for all sections to be the same size
Decor for a niche
Any type of niche can be decorated. If the structure serves as a cabinet, then it must be additionally equipped with small shelves. It is convenient to place decorative elements on them.
Using the play of light, installing spotlights of different colors, you can create an amazing effect. But in this case, you can enhance it by giving preference to decorative elements with a glossy surface.
Voting: who is the best manufacturer of sliding wardrobes?
Which wardrobe manufacturers would you choose or recommend to purchase?
Aristo
50.00 % ( 1 )
Cideco
0.00 % ( 0 )
Komandor
50.00 % ( 1 )
RAUMPLUS
0.00 % ( 0 )
Ronikon
0.00 % ( 0 )
Ariani
0.00 % ( 0 )
Stanley
0.00 % ( 0 )
Best Furniture
0.00 % ( 0 )
FRAN
0.00 % ( 0 )
Photo of the design of a niche in the hallway
Share with friends:
Photo
Sources
- https://prihozha.ru/74-napolnenie-shkafa-kupe-dlya-prihozhey-shemy-chertezhi-i-fotografii.html
- https://fotollia.ru/shkaf/vnutrennee-napolnenie-v-prihozhey
- https://mblx.ru/holl/270-napolnenie-shkafa-kupe-v-prihozhuyu.html
- https://stroyday.ru/stroitelstvo-doma/interernoe-oformlenie-doma/napolnenie-shkafa-kupe-v-prixozhuyu-sovety.html
- https://dekoriko.ru/shkaf-kupe/v-prihozhuyu-dizajn-vnutrennih-variantov-napolnyaemosti/
