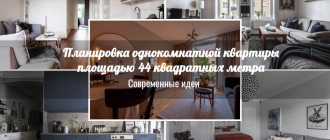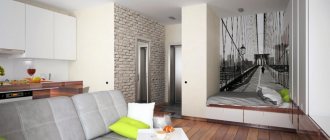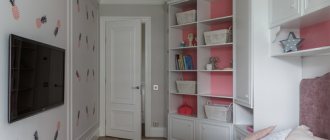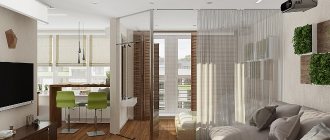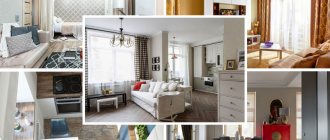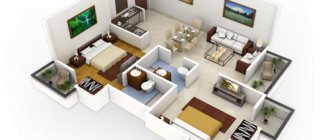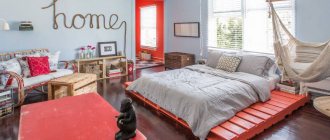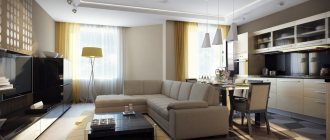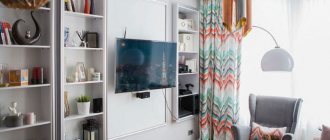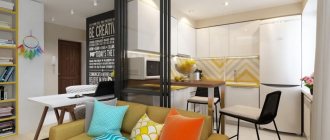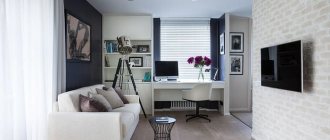Features of the studio apartment
Before starting any work, you need to clearly decide which option will best suit the needs of all residents - a studio or a one-room apartment. After all, what is best for one family may not be suitable for another. It is important to understand that in a studio apartment there is supposed to be an almost complete absence of interior doors (except for the bathroom). And if in a small one-room apartment you can, if necessary, retire to the kitchen, for example, to work or study, then in a studio space this will be almost impossible even with a partition.
Although this is where the disadvantages almost end. Of all the other ways in which a studio differs from a one-room apartment, we can mainly highlight the advantages. These include the following points:
- the presence of a common space not limited by walls allows you to arrange a multifunctional living area through the proper arrangement of furniture and other interior items;
- a properly selected design of a one-room studio apartment provides more comfortable living, including ease of movement that is not limited to doors and corridors, as well as more space for communicating with friends and having family dinners;
- a single space can be decorated in almost any style, choosing one or several directions;
- creating ideal conditions for the life and work of creative people thanks to the possibility of combining living and working spaces.
It should be borne in mind that not every 1-room studio apartment, the design of which can be seen in the photo, will have all the indicated advantages. To create truly good housing, you need to carefully think through the project, taking into account the characteristics of a particular room and the individual needs of the residents.
You also need to know that such a conversion of a one-room apartment has a number of limitations and difficulties:
- load-bearing walls cannot be demolished, since they serve as support for the entire house, and their absence can reduce the strength of the building and even lead to destruction;
- redevelopment in an old building requires permission from the chief city architect, which is almost impossible to obtain, and without it nothing can be demolished;
- a change in the functional purpose of individual premises may be associated with the relocation of utilities (water supply, sewerage), as well as the installation of a high-quality ventilation system due to the openness of the kitchen, which is also difficult and also expensive.
In addition, you need to understand that a studio apartment will be completely inconvenient for a large family, whose members include children or people who require an isolated room.
Even if most of these problems are absent, it is very important that when converting a 1-room apartment into a studio, the layout is not chosen based on a photo from the Internet, but is developed individually by a professional designer. Only a specialist will be able to take into account all these nuances, as well as identify other difficulties and anticipate possible problems.
Principles of planning a one-room studio
Despite the differences, in general, the design of a 1-room apartment and a one-room studio are largely similar. The main rule for the living area is maximum open space. The biggest mistake when planning can be cluttering the area with furniture and other interior elements. As a result of proper design, a studio apartment should become multifunctional, harmonious, comfortable and stylish.
The planning of a new premises begins with the development of a design project. If this is not done by a professional designer, then you must first consult with specialists about the possibility of dismantling existing walls, and also obtain permits, if necessary. But in any case, it is forbidden to touch the load-bearing walls
Having resolved the issue of dismantling the old apartment, you can begin to create a new space. It is necessary to provide for the location of each functional area depending on the needs of the family, the number of residents, the characteristics of the premises itself and other specific circumstances. In addition, you should decide on the methods and options for zoning, the location of furniture and other interior elements.
Why should you order repairs from us?
For people who value a good result without extra money and headaches, contacting us is the ideal solution, because we work for clients and have significant advantages:
- a close-knit and experienced team of professionals;
- prices are not only affordable, but also honest - we do not hide anything;
- we know how to save wisely without compromising repairs;
- we guarantee high quality;
- We carry out multi-level supervision at all stages;
- We easily cope with work of any level of complexity.
Our portfolio presents ready-made solutions and completed projects - you can see how one-room apartments are transformed after our intervention. We carry out finishing work in houses of any type, we are not afraid of non-standard layouts and unusual tasks - this is why customers trust us, and reviews of our work are only positive.
Zoning options
Both a one-room apartment and a one-room studio require the mandatory division of the room into zones. In interior design, there are many different methods of zoning, which you can look at in the photo or come up with your own unique version. The main thing is to take into account the basic rules for delimiting space.
Living area
Zoning of a one-room studio begins with the allocation of a living room (recreation area). It is usually located in the middle of the room, since in its functions it is the center that unites the other zones. The furnishings of this part should correspond to a traditional living room, but without bulky cabinets. It is better to put a transforming sofa, a coffee table, compact armchairs and chairs.
To separate the living room from the rest of the space, it is recommended to use the following zoning elements:
- mobile partitions - screens, curtains, racks, cabinets, other oversized pieces of furniture;
- compact, visible structures made of plasterboard or glass, occupying a small part of the room near the wall or in the center.
It is very important when decorating a living room to avoid cluttering the space. This zone has the greatest impact on the visual perception of the entire studio apartment.
Kitchen area
The kitchen is usually located immediately after the hallway, so that it is further from the bedroom. It is most practical to separate it with a bar counter, which will simultaneously serve as a working and dining surface, both for the kitchen and living area.
The main thing is to install a powerful ventilation system to prevent the spread of odors. Household appliances should be built-in, and mainly use the space under the countertop and bar counter for installation.
Bedroom and workplace
To complete the layout, the interior of a one-room studio apartment needs to be correctly integrated into the sleeping and working areas. To save useful space, they can be combined using a podium. Under such a height of 50–70 cm, a wide bed can be placed, which will provide a quality night's rest. The roll-out system allows you to hide your sleeping area during the day and pull it out at night.
At the top of the podium is a work or study area. If the family has children, you can arrange a play area there. If desired, it can be limited by a mobile partition - a curtain or screen, or simply highlighted with color.
Renovating a 1-room apartment - what are the features?
It seems that carrying out repairs in a one-room apartment is a simple task, because the area is small and does not require a large amount of work. However, specialists face a number of challenges:
- visual expansion of space;
- zoning of the premises;
- placing in a small area a bedroom, a living room, a nursery, and a study;
- creating a cozy environment;
- ensuring comfort for everyone.
If it’s easier to make renovations in a one-room apartment for a bachelor, then with a married couple or young parents the situation becomes more complicated - you need to provide space for each person, but not clutter the room.
Two studios in one room
Dividing a one-room apartment into 2 studio rooms has been practiced for quite some time. Most often, this is done for more profitable rental of space, and somewhat less often - for accommodation of two related families. This idea is more difficult to implement, since in order to make two studios out of a one-room apartment, you need to develop two separate layouts, each of which will have its own bathroom and a room with a separate kitchen area. In addition, each room must be supplied with water supply and electricity with its own meters, as well as drainage, which is even more difficult due to the special requirements for the system.
There are few options for such a division, or rather, even one:
- a room and a kitchen are converted into living rooms, with each having a separate studio room with an area of 5, maximum 7–8 square meters. m;
- the bathroom is divided in half, in each part plumbing fixtures are installed end-to-end - toilet, sink, shower tray;
- The entrance to the apartment can remain common; if necessary, it can be blocked in accordance with the layout.
With this division, very small apartments are obtained that are suitable for one, maximum two people. The design project of dividing a one-room apartment into 2 studios is very difficult to implement and requires an extremely qualified approach. When creating it, you cannot do without special knowledge, since the entire layout must be done practically from scratch.
Specialists can qualitatively design any size and shape, including non-standard one-room studios, the layout of which requires particularly careful professional development. Having our own design studio allows our specialists to quickly and efficiently create unique projects. And experienced craftsmen and high-tech equipment ensure high-quality repairs of one-room apartments.
