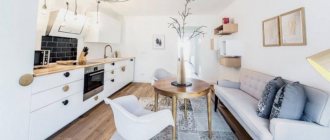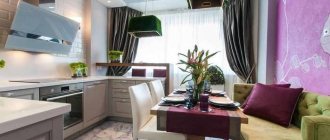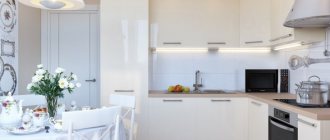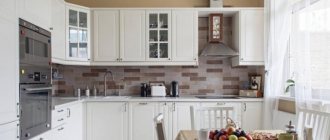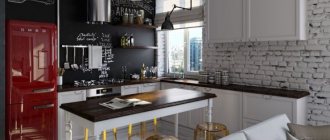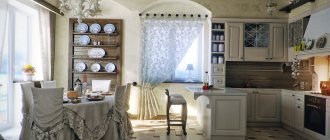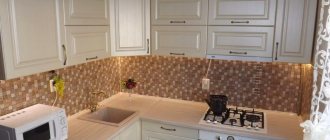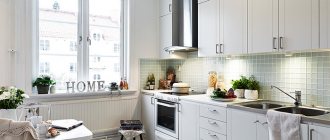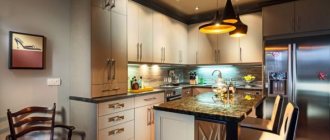What are the advantages of a kitchen-living room? Firstly, one large room instead of two small ones gives more space and light. Secondly, it becomes possible to do several things at once: cook and communicate with guests, look after the children, wait for the soup to be cooked in a comfortable sofa with a book. By combining two rooms, we get a spacious, bright and modern space. What about the cons? Maybe the smell of food, which can be successfully removed with a good hood. The main feature in the design of a kitchen-living room is proper zoning. You can read a few words about zoning in general here. Let’s look at how to use it in the kitchen-living room using examples from our portfolio.
Zoning with a sofa
Leave the arrangement of furniture around the perimeter of the room in the twentieth century. By blocking every square centimeter of the wall with a sofa or wardrobe, you will deprive the design of dynamism. To properly separate the living area from the kitchen, you can place a sofa in the center of the room with its back facing the kitchen unit. So, sitting on the sofa, you will see only what belongs to the living room. This technique does not disrupt the unified space and leaves a lot of light and airiness in the perception of the room.
Remember the series "Friends"? The same technique with an unfolded sofa was used there as in this project: the kitchen is against one wall, the sofa faces the other. Each person can do their own thing, while everyone will be together.
Opposite the sofa you can place a TV, which will be clearly visible both from the kitchen and at the dining table.
Optimal ways to arrange furniture in the kitchen-living room
- Clear zoning of the kitchen. Let’s imagine this option: a kitchen with an “island”, and the living room area is decorated with a table and a seating area. The cooking area can be expanded due to the balcony; by the way, some equipment, for example, a refrigerator, will fit there. If space allows, then on the balcony you can arrange a corner with a table and a couple of chairs for morning coffee. Computer programs for 3D planning will help you in drawing up your project.
- Dining room-kitchen option. Strict lines and elongated cabinets dominate here; their task is to maintain vertical lines in the interior, and besides, they perfectly perform purely practical functions. This layout does not have clearly defined zones - the work surface can easily be turned into an island-style dining area.
- Kitchen priority. The bar counter and the worktop are combined, and now this module has several purposes - they cook at it, you can also have lunch and meet here, as if at a conference table, and the original shape of the shelving will serve as confirmation of the subtle taste of the owners.
- Classic arrangement. A classic kitchen-dining room should have a round dining table. It will also serve as a border between the cooking area and the space for relaxing and eating. The kitchen is built in one line. In the guest area it would be appropriate to install a fireplace, bookcases, and you can put a carpet.
As a rule, arranging furniture in a combined kitchen-living room of a country house or apartment means adopting one style. And those who want to experiment will need a clear plan with the parameters of the room and furniture.
What are the rules regarding the placement of household devices?
When planning a combined kitchen-living room, you need to remember the high requirements for household appliances. This primarily concerns the hood. To eliminate the smell that appears during the cooking process, it is better to purchase a modern, powerful unit.
The main criterion when purchasing technical devices for a combined space is silent operation. It is unlikely that anyone will like the noise from the refrigerator engine turning on. And so that the facades of the equipment do not spoil the appearance of the room, it can be placed behind the doors of the set.
In general, modern manufacturers offer many models of built-in household equipment. For a combined space where the owners cook, dine and welcome guests, this is the best solution. The choice of color of technical devices will also influence the mood and reflect the tastes of the owners: in a metal-colored kitchen-living room you need to purchase the appropriate type of equipment; there is no place for a white refrigerator.
Grouping furniture by zones
Here the kitchen corner is located in one corner of the room, and the sofa is diagonally in the other. This solution is good for small kitchen-living rooms, where there is no space for partitions, and a sofa in the center would eat up the usable space. The different zones were located as far apart from each other as possible under these conditions.
In a similar way, but in a large room, the kitchen and living room are adjacent in an art deco style project. If you have at your disposal a room with a non-standard layout, for example, in the shape of the letter “L”, one of these zones can successfully fit into this very “turn”.
Soft corners
In order not to lose precious meters, adapted furniture is used in the design of the kitchen-living room - a corner cabinet or a sofa. Occupying a modest space in a corner, such models provide space for free movement in the kitchen.
Owners of kitchens with a bay window are lucky: a protruding fragment of the facade allows you to slightly increase the area. Based on the size and configuration of the ledge, according to a special project, you can make a corner sofa that is suitable specifically for this kitchen. By visually expanding the space and smoothing out the corners as much as possible, it will make the interior more interesting.
Sometimes corner sofas are considered as an auxiliary sleeping place or used for storing small useful things.
The interior design of the kitchen is dominated by dark gray, black and blue shades. The dark gray upholstery of the corner sofa in the kitchen-living room balances the dark colors and makes the room brighter. The room does not seem gloomy due to properly selected lighting and decorative items.
A dark gray corner sofa set behind the dining area separates the workspace from the living room. The protruding fragment of the wall is decorated with brick in the loft style.
Color photographs and pendant lamps installed in front of them at different levels, combined with a soft corner, create a cozy atmosphere.
Designer: Studio Baked
Designer: Studio Baked
Partitions
Classic zoning - installing a partition. This can be a solid wall made of plasterboard or brick. Lighter transparent structures are made of wood, glass or metal. In this project, we created a combined partition in which wooden beams echo the wooden dining table, unifying the design of the room in style and color.
A solid partition can perform two functions at once if you place storage shelves “inside it.” The advantage of such a partition is that it can be of any size and shape, as it is created individually from scratch. The downside is that during the next renovation, dismantling the partition is more difficult than simply moving the rack.
Finish options
In addition to the visual separation of functional areas, finishing materials must correspond to the purpose of the kitchen-living room. There are a number of features that need to be taken into account when choosing.
Floor
In the kitchen area, the floor should be easy to clean from stains and grease, be moisture resistant and not react to changes in temperature. Ceramic tiles, porcelain stoneware, moisture-resistant laminate or stone are used if it matches the style of the room. Warm materials are appropriate in the living room - wooden boards, laminate, parquet - creating coziness and a pleasant microclimate.
Porcelain tiles and laminate
Walls
To decorate the walls in the kitchen area, moisture-resistant coatings are used - special paint, ceramic tiles, moisture- and heat-resistant wallpaper. The apron is designed separately, often made of tiles or porcelain stoneware. As a rule, it stands out against the general background. In the living room, the walls are covered with wallpaper, painted, and decorated with stonework. There are no strict requirements for the protective properties of the material; preference is given to everything natural.
Painting and brick
Ceiling
Multi-level designs help highlight functional areas. For implementation, a tension fabric is used on a metal frame, which can take any shape. Glossy canvases are suitable for small spaces; the reflective effect helps to visually enlarge the space. Matte canvases are a universal, classic option. Pairs perfectly with all interior styles.
Tension fabric
There is another option - a plasterboard construction. It is durable, but requires more money and time.
Doors
Sliding doors or mobile partitions do not take up any space at all or even fold up and go into the wall. Depending on your mood and needs, you can “close yourself in the kitchen” or combine it with the living area.
Mobile partitions can be made of frosted or transparent glass to let in more light, but still separate the living room from the kitchen if desired.
Bar counter
When a room serves several functions at once, there may not be room for a kitchen table. A bar counter is an excellent alternative if 1-2 people live in an apartment. It will also serve as a partition between the kitchen and living area. The bar counter is installed not only for reasons of saving space. If a large dining table evokes boredom and associations with Soviet canteens, a bar counter will come in handy. It will fit perfectly into modern interiors like loft or scandi.
If you combine the mood of a bar counter with the functionality of a dining table with storage drawers, you get a kitchen island. This solution requires a lot of space and often custom design, but it's worth it!
Where to put the refrigerator
When installing a refrigerator, you should consider the following features:
- You need to pay attention to the parameters and characteristics of the product, the shape of the room and the height of the ceiling.
- It is forbidden to place equipment near the stove to prevent it from overheating and becoming dirty.
- It is necessary to ensure a level floor under the refrigerator, as vibrations have a detrimental effect on equipment.
- It is worth considering the location of sockets.
- It is recommended to place the sink, stove, hood, storage system and refrigerator so that a work triangle is formed.
Refrigerator installation options:
- In a square or rectangular kitchen, it is worth installing the device in the corner, which allows you to save space in the room.
- The harmonious fit of the refrigerator into the niche is encouraged. Thanks to this manipulation, the equipment is less exposed to mechanical stress, pollution and exposure to the sun.
- A real way to save space is to integrate the device into a headset.
- Small refrigerators or freezers can be installed in lower cabinets under the countertop.
- A free-standing device is a classic solution for most interiors.
- If you place the equipment near the entrance, it can serve as an additional partition that zones the space.
- The refrigerator can be placed near the sink, maintaining a distance between them. This saves time in the process of washing food.
- The unit can be installed in the middle of the set, but such an installation often violates the aesthetics and obscures the furniture area.
- One common option is to place the refrigerator on the opposite side of the kitchen.
Only by properly arranging the kitchen-living room will you be able to create a comfortable area for preparing food, as well as for relaxing and eating.
Table
Fans of traditional interior styles can turn the dining table perpendicular to the wall, thereby separating the kitchen from the living room. In this project, zoning is enhanced with the help of lamps installed above the table and a painting located in the “rest area”.
Lighting and decor
Light and decor can unite or help separate one zone from another. For example, if you hang one chandelier in the center of the kitchen-living room, there will most likely not be enough light in both places. And its own lighting for each zone will separate their perception despite the overall design.
In this project, separate areas are emphasized with lighting and rugs. There is a different lamp for each zone, but in a similar geometric design. The carpet matches the sofa. Everything resonates with each other and creates a single stylish space.
Balcony
“With a slight movement of the hand” the kitchen turns... into a kitchen-living room! If you have a balcony. It is also possible to demolish the doors and create an arch instead without approval. Although a lot of effort will be required: to insulate “additional” meters, perhaps replace glazing, and arrange a recreation area. Read more about how best to do this here.
The interior design of the kitchen-living room depends entirely on your preferences. You can decorate a room in your favorite style with a variety of budgets. It is better to choose the zoning method based on the available area and the desire to spend your resources on it. For example, you can easily install a shelving unit in a ready-made design, but it is better to erect a partition in the form of a new wall from the very beginning of the renovation. Any of your apartment design plans will become a reality with legko.com
Stylistic decisions
The main task when creating the design of any kitchen-living room in a modern style is to choose a single direction for all zones. The interior should have one concept and be in harmony. The area and purpose of the room is taken into account. For example, in a studio, the kitchen-living room often serves as a bedroom.
Classic style
Furniture made of natural wood, upholstery made of dense materials - jacquard, tapestry, satin, leather, etc. Carved fronts on kitchen units and cabinets. The dining group is complemented by chairs with high backs and a tablecloth. Calm shades are used: beige, brown, gray, lavender, light blue or soft pink.
Scandinavian
Its peculiarity is a lot of light elements, white walls. Upholstered furniture is covered with anti-vandal upholstery; bright colors are available to accentuate attention. Chairs with wooden, cone-shaped legs, the dining table is often round or oval in light colors. Dark decor or fixtures are used for contrast. Current shades: turquoise, mustard, gray, wood imitation, white, green, yellow.
Loft
The loft style is suitable for large kitchen-living rooms with high ceilings. The furniture is made of wood and metal, the legs of the table and chairs are painted black. Brick or stone masonry is used to decorate the walls. There are a lot of chrome elements: plumbing fixtures, hoods, lamps, deliberately open piping systems. Shades: black, white, graphite, terracotta, brick, orange, dark red.
Rough loft is characterized by:
- neutral shades in the design;
- conciseness and rigor;
- lack of decor.
Minimalism
The furniture is made from simple, natural materials - wood, MDF, chipboard. The textiles on the sofa and armchairs are plain and simple; coarse fabrics, such as matting, can be used. Kitchen fronts with invisible handles or without them at all are equipped with a Push to open system. Drawings or patterns are not used in the design; decorative elements in the form of paintings or small items on the shelves are acceptable. They use light and dark shades: beige, white, black, graphite, stylized wood, marble, stone.
Provence
Rustic style is often chosen to decorate a kitchen or living room in a private home. Furniture made from natural materials is used; metal parts are allowed, for example, for the legs of chairs or tables. Kitchen set with carved facades, upholstered furniture with textile covers, carpeting, boards or tiles on the floor. Characteristic are light shades, prints with floral and plant themes, and many decorative elements: beautiful dishes, spices, themed figurines. Colors: white, red, blue, light green, yellow.
When developing the design of a kitchen-living room in Provence style, you need to take into account the dimensions of the room and the demand for each of the zones. Not all homeowners make full use of their kitchen set or dining table. A cozy, functional interior will be achieved if the details in each zone are coordinated, decorated in the same style or harmonized in color.
