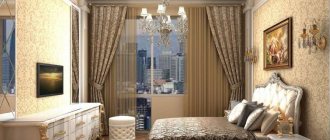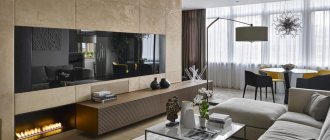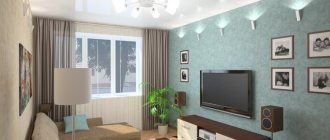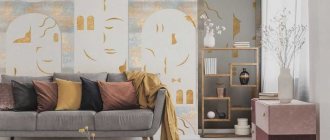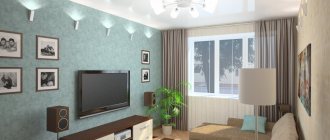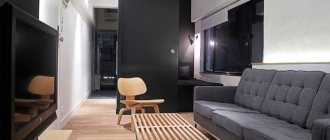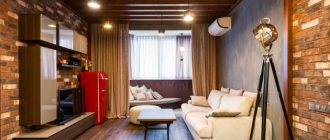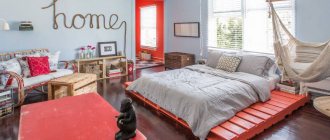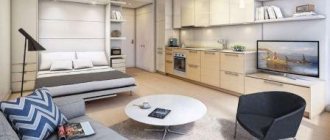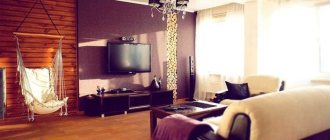When you have bought or received an apartment in a panel house, the first step is usually its renovation and arrangement. Initially, many questions arise, for example: “Where to start?”, “Which design to choose” or “How to make the apartment as functional and comfortable as possible?”
There are some restrictions in a panel house. This means that in the brick version you can demolish a wall or disassemble part of it to combine the living room with the kitchen. In a panel house, this is not always possible, and even if there are options, they must be documented, having received permission for reconstruction from the relevant authorities.
But don’t despair, it’s better to consider simpler options on how you can achieve a beautiful and modern design in an apartment located in a panel house.
Features of the design of an apartment in a socket
Repairs in apartments, regardless of whether they belong to a brick or block house, make no difference. New apartment designs can be implemented in any area.
Load-bearing walls
The main problem that is a feature of panel construction is load-bearing walls. They cannot be removed, so redevelopment is possible only with the permission of the relevant government authorities.
If in a brick house the load-bearing structures include the outer sides of the room and the walls separating the apartments, then in the panel design things are different. Here, partitions between rooms can be load-bearing, and they can only be demolished with the permission of the relevant government services.
First, you need to find out information, find out which walls can be touched and which cannot, and only after that draw up, for example, a design project for a two-room apartment of 54 square meters. m. in a panel house.
Having decided on the redevelopment, you can organize additional space by demolishing a wall, or, conversely, zoning the area into separate areas with partitions. If you look at the photo of the design of an apartment in a panel house, you can see that there are many existing real options and some of them can be used. For example, combining a bathroom with a toilet.
Important! The partition between the living room and kitchen is load-bearing and should not be demolished under any circumstances. The only option that can work is to build an opening in the form of an arch. This is available for premises located on the third floor and above.
It is worth paying attention to other important nuances:
- It is prohibited to move risers into the living room;
- It is prohibited to equip a kitchen in the room;
- be extremely careful when combining a living room or other room with a loggia (balcony).
In the latter option, you should carefully calculate the load. When combining spaces, glazing and good insulation will be required. And these are additional building materials that have their own weight. You cannot put too much stress on the loggia; it may not be able to bear it and collapse.
How to use a balcony in the living room interior of a modern panel house
If the living room has a balcony, then you need to think through the design of the room taking into account this important point. Some residents of an ordinary panel house prefer to leave the balcony the way the architects and builders created it. But still some changes are desirable. For example, to minimize heat loss, it is advisable to glaze and insulate the balcony. And if you do this efficiently and competently, then in this area you can equip a recreation area, a mini-office or a winter garden.
Walk-through living room interior
If the living room area is small, you can increase it by adding a balcony. But it is worth remembering that demolishing a wall is not always possible. In addition, in this case, the insulation must be thorough and of even higher quality. And the cost of finishing materials will increase, albeit slightly.
Spacious walk-through living room in a modern style
Soundproofing in the apartment
As you know, audibility in apartments of panel houses is very good. To achieve silence in the apartment, especially in the bedroom, it is necessary to take a number of additional measures. It is proposed to provide high-quality sound insulation in several ways:
- Frame.
- Tile or membrane.
- Floating.
Note!
Design of a small bathroom 2, 3, 4, 5 sq. m. (140 photos): new items, beautiful finishes, ideas for mixing and matching
Children's room for a boy: TOP-150 photos of new designs, layout, zoning ideas, selection and placement of furniture
Dressing room: the best design projects, placement and arrangement options, 140 photos of a small and large dressing room
The first two are suitable for walls, and the last one for the floor. All of them require additional investments, but the second method will be the most economical. Moreover, in terms of noise insulation, it is not inferior to the first.
Bedroom
This is a resting place and should be isolated from the general area. If several people will rest in one bedroom, then this room will also need zoning to delimit the sleeping areas. In the case of a studio apartment format, this often happens when everything is given over to the spacious living room, and the bedroom is divided into zones for each resident. As they say, in cramped conditions, but not in offence.
How to zone? For this task, ordinary sheets of drywall are suitable, which will not eat up excess useful space and which can be easily covered with paint, wallpaper or other finishing materials. You can use racks that will also serve the function of storing things. If the room is large and you need to divide it into two parts, you can put a massive wardrobe in the middle with opening sliding doors on each side. This will allow you to create dressing rooms for each zone, and at the same time, massive furniture with things will also become a good sound absorber.
The main thing when zoning is to remember that the bedroom should remain spacious, so partitions should not interfere with free movement and not disturb the comfort. Of course, they should also fit into the overall design of the room in order to blend in and not draw attention to themselves.
Interpanel seams
This is another problem for residents of block houses and not only. Even in new buildings you can often find imperfections in the form of open voids. You can seal them yourself using the following materials:
- polyurethane foam;
- polyurethane foam.
It is possible to combine both options, for example, start with polyurethane foam and finish with polyurethane foam. This will help keep the house warm.
Hallway
This is the second headache for all apartment owners. It is also small and is often sacrificed in favor of either a common space when creating a studio apartment, or in favor of an adjacent room to expand it.
The initial size of the hallway does not allow the placement of the main design elements, so if this issue is not resolved by redevelopment, you should pay attention to the following tips:
- minimum amount of furniture;
- maximum variety of colors;
- bright design expands the hallway space;
- more reflective surfaces.
In this case, minimalism is your main friend, so multifunctional and oversized furniture is used. It will be great if you can place a wardrobe with sliding mirror doors. This is an excellent step for visually expanding the space, as well as for its practical use, since having a hidden dressing room is sometimes an urgent need for small hallways.
And also do not forget that the hallway is the face of the apartment and it is from here that the coziness of home begins. Therefore, it should be given special attention, since it also acts as a checkpoint, and therefore has a large functional load.
Zoning rules in an apartment
Today, 60 square meters is not considered a large area even for a two-room apartment, and if you consider that there are more rooms, then it becomes clear about the size of the living quarters. Therefore, the design project of a three-room apartment of 60 sq. m. in a panel house should be prepared after the redevelopment is approved.
To maximize space in a small space, you can resort to design tips and tricks. By following them, it will become clear how to design an apartment in a panel house to make it cozy and stylish.
Kitchen
One of the most painful points of panel houses is small kitchens. It is they who, as a rule, force the demolition of the partition, making a common living room, so this redevelopment option suggests itself, and today it is considered the most standard. This is due both to the design of the buildings itself and to the ease of dismantling the wall, after which the owner receives more living space. But, as we said above, this apartment format is not suitable for every family.
It is important to take into account that sometimes the demolition of one wall also forces you to change communications in the apartment, which is recommended to be done without fail, but here again there is a question of money, since in this case it is necessary to change the wiring, possibly pipes, plumbing and batteries. However, such financial investments are justified, since there is a guarantee that new communications will work reliably and efficiently than the original ones with an outdated design.
Choosing colors for the interior of the apartment
Everyone has long known that the lighter the object, the more voluminous it appears. This rule also applies to finishing. The lighter the color for the walls, the more spacious the room will be visually. Today the trend is delicate, snow-white and pastel colors. If you give them preference, the result will not be long in coming. The area will visually increase.
Note!
- 10 free programs for interior design and planning an apartment or private house: a review of the best online resources for design
- Design of small rooms (200 photos): examples of ideal design, choice of color and style, layout and zoning
Stretch ceiling with lighting (around the perimeter, from the inside): photo of modern design, color choice, materials, sizes, price
Preference should be given to a white ceiling, light floor covering and wall surfaces made of delicate shades.
Regarding furniture, this rule does not apply, unless, of course, there is so much of it in the room. If you plan to place a powerful headset, then you should choose it several tones darker than the color of the finish.
If individual elements of furniture will be located in the room, such as a sofa, bedside tables, etc., then their color does not play a role, the main thing is that the basic concept is respected. These can be bright objects that will focus attention, or ordinary colors that are in harmony with the general background of the room.
Choosing living room furniture
Once the renovation is complete, it’s time to choose furniture:
- First of all, think about the sofa. It can be of any shape, the main thing is a sufficient number of seats. Additional seats can also be arranged using folding chairs or a low chest of drawers, on which a mattress in a beautiful cover will be placed.
- A table is another essential element of the living room. If the room will be used as a place to eat, then choose a large round or square table. An excellent solution is a transformable table that does not take up much space and quickly folds to the desired size.
- Storage space is a must in the living room. These can be modern cabinets, shelving or closed systems. The main rule is that they should not clutter up the space and be in harmony with other elements of the interior.
- Curtains and other home textiles. By choosing black-out curtains, you don’t have to worry that someone will see you from the street. A transparent veil with a fancy pattern or organza with a pattern will make the room brighter.
- As a covering, choose a wear-resistant carpet. Jute coverings have a dirt-repellent effect.
Wall decoration in the apartment
Not only light colors need to be taken into account in small spaces. The design is also important when it comes to wallpaper or decorative panels. Large horizontal stripes are suitable for expansion, and vertical stripes are suitable for visually raising the height.
It is not necessary to paint everything the same; you can decorate one plane with one color, and the adjacent walls with another. This also applies to finishing materials: wallpaper, panels, photo and 3D wallpaper, decorative plaster, etc., for example, apply decorative plaster on one side, and stick wallpaper or install panels on the other. There are many options, the choice is up to the owners. It all depends on their preferences and goals.
Note!
Children's room for a girl: TOP-200 photos of modern design, layout, zoning, selection and placement of furniture for the nursery
- Unpretentious indoor plants - review of the best options for apartments and private houses (photos and names)
- Design of a plasterboard ceiling: new items, photos, types of construction, the ideal combination in the interior of a kitchen, bedroom, living room
Important! The optimal solution for small rooms is glossy or mirror surfaces, which visually enlarge the space and, with artificial lighting, create an additional source of light.
New products that help with increasing space will be photos or 3D photo wallpapers. You just need to choose the right plot. It should be “perspective”, for example, going into the distance, or going beyond the boundaries of the wall.
Need to know! Properly selected 3D wallpaper will create a feeling of real presence, which will become the center of attention of the entire room.
Renovation of a two-room apartment
Before starting renovation work, you need to do some redevelopment. First, you need to decide on a style. It is important that its elements can be traced in all rooms.
Those who are lucky enough to become the owner of a “kopeck piece” in a new building can immediately begin to implement their plans. But still, most of the proposals are presented in old houses built back in Soviet times.
To realize their plans, many resort to demolishing walls. However, not every wall can be dismantled. In this case, partial dismantling comes to the rescue. The best option for combining rooms is to cut an arch between them.
To expand the square footage of a small room, you can combine it with a balcony, which is pre-insulated.
Often, property owners change the configuration of the corridor. And on the freed meters they create a place for relaxation or a dining area.
The most common redevelopment option is combining the kitchen with the living room. In this case, it is advisable to leave the sink and stove near the wall where they were originally located. At the same time, when combining a dining area with a food preparation area, it is important to take care of a high-quality hood.
The best interior styles for an apartment
Current stylistic trends do not set strict restrictions, so you can apply different design ideas, combine them, and make your own adjustments to the design.
Creating a cozy room while maintaining an attractive appearance and style is not so difficult. The number of squares, selected materials, etc. does not matter. It is important with what desire a person approaches the issue. If he is serious about remodeling and renovation, then the key point will be the choice of style.
Suitable for panel houses:
- Scandinavian style, which is characterized by lightness and airiness. It is characterized by light colors: white, light gray, soft pink, sky blue, etc. Furniture can be either natural wood or other materials simulating natural resources: stone, wood, brick, etc.
- Loft is an industrial style characterized by rough plaster walls, brickwork, concrete floors, exposed beams and other visible ceiling structures. The style is not fussy about furniture: the less it is, the more fashionable it will be.
- Minimalism is a style that is 100% suitable for decorating apartments in panel houses. There should be a minimum of everything: furniture, decorative elements, etc. Preference is given to light finishes. Nothing extra!
Built-in furniture options are perfect because they won’t “clutter up” the space, but, on the contrary, will expand it and make the room functional.
In addition to the listed styles, it is worth paying attention to high-tech; and modern style, which are also in trend.
Pros and cons of using plastic panels
The main advantage of plastic, in addition to its low cost, is practicality:
- The material is moisture-resistant and does not become stained if drops of water fall on it.
- High-quality plastic does not absorb or emit odors.
- The panels are undemanding in maintenance.
- Repairs in a bathroom with PVC panels are carried out literally in a day, after which the room can be used immediately.
- The installation features of plastic wall structures make it possible to hide utility lines behind them.
- Plastic has a variety of designs and looks impressive in modern-style interiors; it is suitable for the design of a small bathroom.
The disadvantages include:
- Fragility. A strong blow or impact with a sharp object threatens the appearance of cracks or through holes, and when pressed with a finger, dents are easily formed.
- PVC products can hardly be called environmentally friendly, although high-quality plastic does not emit toxins.
- Condensation is inevitable if you use plastic panels in the bathroom. Good ventilation is necessary to prevent mold from appearing on the walls.
How to choose high-quality PVC panels
The first thing you should pay attention to when buying plastic panels is their price. Products that are truly strong, durable and do not pose a health hazard cannot be cheap.
The panels must be smooth - without waves or bends, with intact, undamaged edges, otherwise a perfect joint will not work and water will seep into the cracks. It’s not hard to guess what this means in the bathroom.
Products with good strength characteristics should have a thickness of 1 cm or more, as well as the maximum number of stiffeners.
To make the bathroom decoration with plastic panels pleasing to the eye, you also need to evaluate the design of the material. The profiles must be from the same batch, otherwise some copies will differ in color or pattern.
For a small room, it is better to choose light panels without relief or texture. Glossy types of plastic are preferable to matte ones.
When decorating a spacious bathroom with PVC panels, plastic profiles with a pattern or ornament are suitable.
Three ways to install plastic panels
Plastic finishing of a bathroom can be done in three ways:
- Fastening to the sheathing. In this case, the panels are fixed to a wooden or metal frame using a stapler or ordinary nails. A convenient option that allows you to hide uneven walls and water pipes, which are sewn into a separate box. Bathroom design benefits significantly from the absence of visible communications.
- Fastening with mounting clamps. In this case, the panels are “fastened” to the sheathing of plastic slats with special “locks”, which significantly speed up installation. It is also much easier to disassemble such a structure if necessary. The use of a frame when decorating a bathroom with PVC panels is justified if the room has a large area. A few extra centimeters “eaten up” by the overhead strips will not be noticeable.
- Glue method. The panels are attached directly to the wall using liquid nails, and are additionally secured with dowels along the top and bottom edges. Other types of adhesive solutions are also used. The instructions usually indicate whether a particular mixture is suitable for plastic. The gluing method is energy-intensive, but quite justified when it comes to small spaces.
