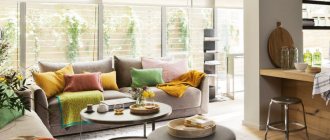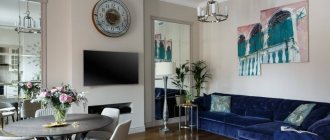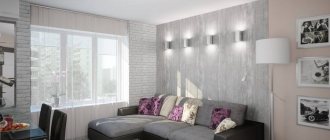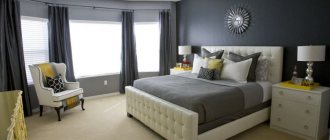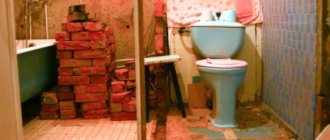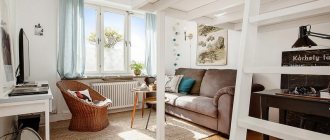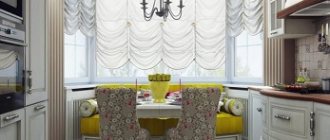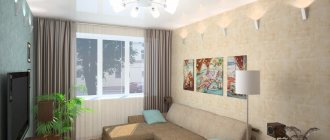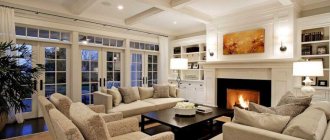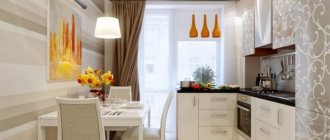- Briefly about the houses of the P-3 series
- Features of redevelopment in apartments of the P-3 series
- How to improve the layout in houses of the P-3 series
- Ideas for redevelopment of a one-room apartment in a house of the P-3 series
- Ideas for redevelopment of a two-room apartment in a house of the P-3 series
- Ideas for redevelopment of a three-room apartment in a house of the P-3 series
- Ideas for redevelopment of a four-room apartment in a house of the P-3 series
- With whom should I coordinate the redevelopment of an apartment in a P-3 series building?
If you have an apartment in a P-3 series building and are thinking about remodeling it, this article is for you. Today we will tell you how you can change a typical Moscow apartment and how you can optimize the space in one-, two-, three- and four-room apartments in this series.
How to make an ergonomic interior
Briefly about the houses of the P-3 series
The P-3 series of houses is one of the most popular and in demand in Moscow. Panel high-rise buildings were developed by the design institute JSC MNIITEP in the 70s of the previous century. The first houses began to be built 5 years before the 1980 Summer Olympics and proved to be excellent, since they housed the Olympic Village.
At first, 16-story buildings of the P-3 series were built, then they grew another floor and became 17-story. The buildings were designed so well that they became one of the most popular in the capital, and their construction continued until 1998.
The houses are 4-apartment row houses and 8-apartment corner sections. In each entrance there are all types of apartments - from one-room to four-room. There are passenger and freight elevators.
In Moscow, houses of the P-3 series were mainly built in Cheryomushki, Yasenevo, Troparevo, Teply Stan and Belyaevo
Description
Unlike other “panels”, the P-30 project was not widely used, although it was used for the construction of residential buildings for quite a long time - from 1971 to 2005 (with minor variations of the series). The series of houses were mainly built in the capital and, less frequently, in other cities of the Russian Federation.
Visually, the houses in this series are easily distinguished by their loggias, which are “recessed” into the facade.
In addition, in some modifications of the project, loggias were made at the ends, and each house in the series had a special extension on the ground floor level, where retail space was supposed to be located. After 2010, major renovations of P-30 houses began in the capital; houses of this series were not included in the list of buildings subject to demolition.
Features of redevelopment in apartments of the P-3 series
Most of the internal walls of the house are load-bearing, which is why owners have difficulties when remodeling these apartments. First, to make significant changes, it is almost always necessary to affect the supporting structures.
Secondly, for the same reason, it is impossible to move almost all the walls, and the area of the rooms is difficult to change due to this.
Other features:
- Non-load-bearing in houses of the P-3 series are partitions separating the corridor and living room in two-room apartments, as well as the walls of plumbing cabins and built-in closets;
- an opening in a load-bearing wall can only be approved with the participation of the author of the house project - JSC MNIITEP;
- apartments have fairly large kitchens and isolated rooms;
- Thanks to the spacious loggias, fenced off from the street by expanded clay concrete walls 35 cm thick, the apartment remains warm in winter and cool in summer.
Apartment plan of series P-3. Basically, apartments have load-bearing walls, which makes renovation difficult. External walls are expanded clay concrete panels 350 mm thick. Load-bearing walls – internal, reinforced concrete panels 140, 180 mm. The thickness of the gypsum concrete partitions is 80 mm, and the thickness of the floors between floors is 140 mm. Source: tipdoma.ru
Houses of the P-3 series have been and remain popular for purchasing housing in Moscow. The APM-1 company has already remodeled 225 apartments - the owners are willing to change the configuration of the housing by dismantling built-in wardrobes and combining bathrooms.
Design features of the series and facade finishing
The advantage of P-30 buildings is considered to be fairly good thermal insulation, which was achieved thanks to a special three-layer panel design. Three-layer panels of external walls are hinged and self-supporting.
They were made with the most effective thermal insulation system for that time and have a total thickness of 340 mm.
Reinforced concrete panels of internal load-bearing walls are 140 and 180 mm thick, gypsum concrete partitions are made of 80 mm thick. Interfloor ceilings are reinforced concrete panels (thickness 14 cm) “per room” size with channels for electrical wiring. The balconies of this series are hinged reinforced concrete panels, 18 cm thick. The facade is decorated with tiles (blue, beige, brown, gray, white, light green).
The hall in the entrance is combined with a staircase, which does not allow the installation of vestibule doors near the elevator.
There is a technical floor (attic type) and a basement floor for placing utility networks. There are two elevators in the entrances, but both of them are for passengers.
How to improve the layout in houses of the P-3 series
There are many options. Here are the most popular:
- dismantling plumbing cabins - especially important for one-room apartments;
- combining a restroom and a bathroom, including taking over part of the corridor;
- creating a separate entrance to the kitchen from the living room using a new opening in the load-bearing wall;
- creating a dressing room or pantry for storing clothes, shoes, cleaning or sports equipment;
- displacement of doorways in supporting structures;
- dismantling a built-in wardrobe in a one-room apartment;
- moving the entrance to the kitchen from the living room in two-room and three-room apartments;
- creating an additional toilet by opening an opening in the corridor in a two-room apartment;
- in one of the options for a three-room apartment, it is possible to move the kitchen to the hallway area, and in its place organize an isolated fourth room;
- increasing the corridor area in a three-room apartment by dismantling the built-in wardrobe;
- dismantling a window sill in the living room of a four-room apartment;
- dismantling two small wardrobes in a four-room apartment;
- in some apartment options, the bathroom area can be expanded almost 1.5 times due to the corridor.
Remember: any interventions in the structure of the house are strictly prohibited if they may affect the strength of the building. And all issues of redevelopment of your apartment should be entrusted to an organization that has extensive successful experience in this - for example, Architectural and Design Workshop No. 1. We have already legalized more than 3,000 plans throughout Moscow!
Expert advice in a convenient format
- 142 publications
- 5,425 subscribers
Go to Instagram
Features of apartment layouts
Typically, on each floor in section P-30 there are four apartments - from one-room apartments to four-room apartments. Although there are also options for the location of apartments “3+3+2+2” and “1+1+2+2”.
The “advantage” of 4-room apartments in P-30 is that all the rooms in them are isolated.
The kitchens in all apartments are relatively small (up to 9 m2) with an electric stove, and the bathrooms are separate. The living rooms in the apartments are spacious. As in other panel houses built using a transverse load-bearing scheme, in P-30 a significant number of internal load-bearing walls significantly complicates possible redevelopment.
Heating is centralized water, hot and cold water supply is provided from city networks. Natural ventilation with ventilation unit outlets in the hallway and bathroom.
Ideas for redevelopment of a one-room apartment in a house of the P-3 series
This is the only type of housing in the P-3 series houses that does not have a balcony or loggia. The total area of the apartments is 34-35 m².
You can improve the comfort of living in a one-room apartment by combining the bathroom and expanding it through the corridor. To do this, you need to demolish the partition connecting the toilet and the bathroom, and also block the kitchen opening.
The doorway, in turn, will be added between the room and the kitchen, and it will need to be strengthened. Do not forget that all work on load-bearing walls must be approved by an engineer from JSC MNIITEP!
As a result, in this redevelopment option you will get a spacious bathroom that can accommodate a washing machine and dryer, as well as access to the kitchen from the room.
Living room
The passage from the hallway to the living room is through sliding doors with frosted glass inserts. The main item in the living room is a large sofa, assembled from individual modules. It stands next to a wall finished with MagDecor decorative plaster. In order to emphasize its beauty, a cornice was placed around it, behind which the lighting was hidden. Opposite the sofa is a storage system into which a large aquarium is integrated - the owners of the apartment are keen on breeding fish.
Ideas for redevelopment of a two-room apartment in a house of the P-3 series
The area of two-room apartments varies from 44 to 60 m². All rooms are isolated.
Two-room apartment in a P-3 series building before redevelopment. In general, the layout of the apartment is comfortable, but it can also be improved
In this case, the doorway was moved in a non-load-bearing partition. If desired, this partition can be removed in principle to increase the area of the living room and connect it with the hallway.
Also, the restroom and bathroom became combined. To do this, one of the doorways was blocked. The configuration of the apartment also allows you to place the bath along the wall opposite the entrance to the bathroom and move the opening in the built-in closet so that the niche becomes part of the bathroom. It will be convenient to store household chemicals and things for cleaning the apartment.
In this project, APM-1 specialists also moved the electric stove and dismantled the door block.
This is what the apartment looked like after the redevelopment. However, the possibilities for reconstruction are somewhat wider than was shown in this project.
You can view the project in full here.
Ideas for redevelopment of a three-room apartment in a house of the P-3 series
The total area of three-room apartments of the P-3 series is 73-83 m².
The possibilities for redevelopment of a three-room apartment are limited by the presence of load-bearing walls - this is the specificity of this type of house. However, it is possible to change the apartment through built-in wardrobes, as well as moving or dismantling partitions.
The redevelopment of this apartment consisted of combining a toilet and a bathroom. The owner decided to install a wall-hung toilet with an installation in order to decorate the toilet in a laconic and original way. In the bathroom, non-load-bearing partitions were dismantled and new partitions were erected to slightly expand the area of the restroom and bathroom.
The electric stove was moved in the kitchen, and the built-in wardrobe in the hallway was dismantled.
It was also decided to move the heating radiator in one of the rooms in order to connect the balcony to the bedroom by installing double-glazed windows.
In addition, in a three-room apartment of this type, you can remove the non-load-bearing partition separating the hallway and living room.
By dismantling the built-in wardrobe, the already large corridor became even more spacious.
You can view the project in full here.
on WhatsApp
It is necessary to remodel the house series P-3 P-3 redevelopment of a 3-room apartment. Is it possible to combine a kitchen with a room if the stove is gas?
Hello!
