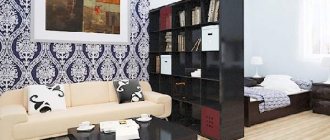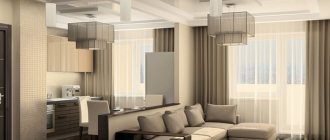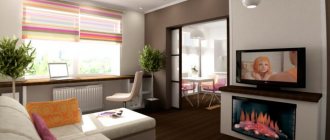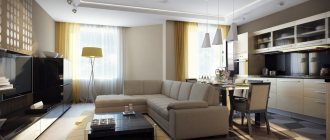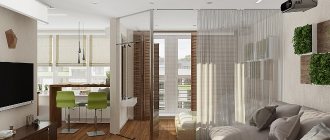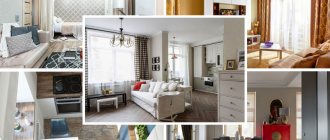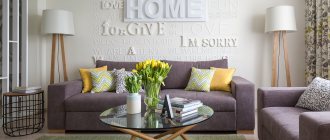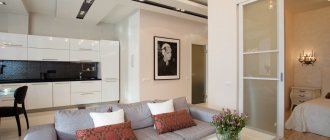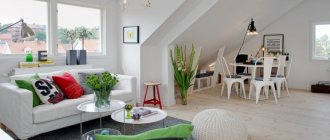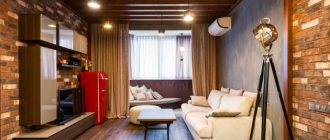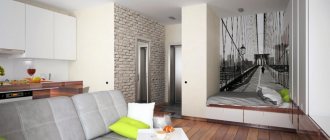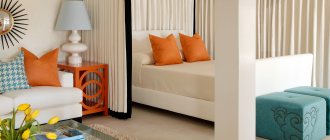The first thing that the owner of any apartment faces before redevelopment is the need to measure the exact parameters of the room. The deceptive simplicity of measuring the geometry of a small-sized “one-room apartment” often leads to a typical mistake of novice designers: the measurements do not take into account the inclination of the walls and other planes, which is hardly noticeable to the eye. If the distance between opposite walls during measurements has a significant difference (sometimes up to 5 cm), then the repair team will be in for an unpleasant surprise when installing partitions or decorative elements. The geometry of the room will most likely not coincide with the design data.
Before remodeling an apartment, it is necessary to correctly determine the size of the room
And so that you don’t have to eliminate the consequences of design carelessness during the repair process, expert designers recommend paying attention to the following points when taking measurements:
- Measurements are best taken with a laser rangefinder. Other measurement methods (tape tape, thread) give an error of 0.5 cm. When measuring walls at the top and bottom points, mutual cancellation or overlap of errors occurs. In the latter case, the total (superimposed) error will be about 1 cm.
The use of precise tools in work minimizes measurement errors - The surface of the walls is never perfectly flat. Therefore, it is recommended to conditionally divide the plane of opposite walls into squares of the same type (one meter or half a meter) and measure the distance between the corresponding squares from one wall with a range finder. Do the same with the floor and ceiling. Enter the data into the table diagram. Based on this data when calculating the dimensions of a partition, column or arch, the designer will relieve builders of the need to reduce or increase centimeters to the mounting structures.
- The partition planned for destruction also occupies a certain space in the geometry of the room. After its dismantling, this space is freed up. It should be taken into account that the thickness of the partition in the center and at the edges often has a significant difference. You can measure the heterogeneity of the septum by drilling holes in the form of 5-dominoes and measuring the depth of these holes.
The second problem that designers often face when planning a one-room apartment is limited space. In multi-room apartments, a design maneuver allows, by using the selected meters from the additional room, to increase the space of useful areas for everyday life (kitchen, bathroom, corridors, hallway). The layout of a one-room apartment does not have this possibility. By expanding narrow passages or a small kitchen, the designer is forced to take away space from a single room or other useful areas.
Popular options for remodeling one-room apartments
Idea 1. Kitchen combined with living room
Redevelopment of the apartment in this case involves connecting the living room with the kitchen, this way you can get additional free space. To zone the space, you can install a glass partition.
Idea 2. Both the sofa and... the bed
If you want to have both a bed and a sofa in a one-room studio apartment, you should place them opposite each other. Today there are modern beds that are mounted into the wall.
Idea 3. Passage kitchen or niche kitchen
In a studio apartment or one-room apartment, you can arrange a walk-through version of the kitchen in the hallway, or in its place, but moving it slightly to the side from the entrance. This will free up more space for furniture. Typically, such a design solution involves a mini-kitchen with a unit no larger than 1.8 m.
Idea 4. Glass partitions
To zone a one-room apartment, you should use glass partitions that transmit light and look almost invisible. They do not weigh down or clutter up the space. It is very important. Such a mistake is unacceptable in a small apartment.
Idea 5. Bed in the wall
Idea 6. Sliding partition
Idea 7. Open nursery for a child in the studio with his parents
Idea 8. Use the hallway area
Idea 9. Use built-in storage systems in a 1-room apartment
Built-in storage systems solve the issue of placing things without cluttering up the space.
Idea 10. Make a two-room apartment from a one-room apartment
In order for the result to exceed expectations, you should adhere to some techniques:
- Divide the space with glass blocks - this will give you two functional and naturally lit areas. Durable material is ideal for installing partitions in an apartment;
- a plasterboard partition will make one zone deaf, and the room will be deprived of natural light. Such a partition is suitable for a bedroom, where artificial light will look even better. For this you should use sconces, lamps and floor lamps;
- zoning with furniture is a decorative redevelopment option with a lack of heat and sound insulation.
If the ceiling height in the apartment is more than 2.5 meters, you can build a “second floor,” for example, for a child’s room. The best option for a staircase would be steps made from bedside tables, where you can place toys, books, and children's things.
In a one-room apartment, zoning with multi-colored wallpaper and textiles looks good.
Idea 11. Make three rubles out of a one-room apartment
If you have some imagination, it is possible to convert a one-room apartment into a three-room space. However, this move can be done for premises with an area of 40 sq.m. or more. For a remodel to be functional, it is usually necessary to demolish a kitchen wall. This way the room will be square, which will expand the designer’s work opportunities. The ideal solution would be to arrange the rooms in a corner.
A one-room “three-ruble note” will have a bedroom, a nursery and a living room. The central zone will house a living room, connecting all the rooms into a single space. To make it airy and light, doors should be excluded from the project. It is recommended to raise wall partitions no higher than 1.4 meters. In the kitchen you can use a transforming table, and in the bathroom you can use a compact shower stall.
Idea 12. Making a studio
Studio apartments are becoming very popular today. This is a modern type of housing, where screens, shelves and counters act as partitions. If you come up with a low plasterboard wall, it will make the room more comfortable.
The cooking area and living room can be divided by an arch. In such a redevelopment, different floor coverings must be used: laminate in the living room, tiles in the kitchen. It is better to place the guest area near the window. This is where you should place a sofa, wardrobe, armchairs, table and TV. A bar counter should be installed in the kitchen.
Idea 12. Bedroom behind the curtain
- suitable for couples without children
- economical implementation.
Idea 13. Sleep on the sofa, kitchen separately
Today they try to avoid such a layout; you need to sleep on a bed!
Idea 14. If you have high ceilings, use the space!
Idea 14. Bed on a podium - storage below
Bosch in Lublin
The Polish studio Interior Home and Wood created a truly provocative project and called it Oh my Bosch! Designer Justyna Vasilyuk managed to make the apartment practical, cozy and extravagant at the same time. Its two main assets are the works of Hieronymus Bosch and the high ceilings of the 16th century building.
Upstairs there is a mezzanine with a bedroom, which at first glance does not catch the eye thanks to the contrasting dark green stripe along the entire perimeter. A strict geometric stove-fireplace became an independent accessory. Against a white background, a bright sofa, rug and pillows in the color scheme of the Bosch painting opposite stand out in contrast.
Design of a living room combined with a bedroom (90 photos)
A few more redevelopment ideas - implementation with photos
Pull-out bed in the podium
The project of this one-room apartment from the Geometrium studio is notable for several obvious accents. Firstly, the designers went further and built into the podium not drawers, but a full-fledged pull-out bed. Its geometry and design echo the wide sofa at the rear on a raised platform.
The second nuance is unusual textures: fancy tiles on the kitchen backsplash and the same interesting design of the shower stall. There is little furniture, but each is an independent art object: a high shelving unit in the bathroom, an unusual coffee table, colored block cabinets and tall floor lamps with a dull black lampshade. And on the balcony there is a full-fledged mini-office with a work desk.
Examples of one-room apartments with redevelopment - plan
How did you solve the problem of lack of free space in one-room housing?
Budget contemporary in Minsk
Designer Olga Berkova managed to squeeze the most out of a small budget and combine a convenient layout with practical finishing. A small kitchen area that accommodates everything you need is a true reflection of the contemporary style in colors, shapes and materials. To store things, a whole wall-length shelving system has been thought out, into which a bright refrigerator fits under a telephone booth.
The main accent in the relaxation area is a bright blue folding sofa, which echoes the ottoman in the hallway. It was decided to raise the work area by the window onto the podium - and a computer desk and chair fit there. We were especially lucky with the bathroom - all the plumbing fixtures, a washing machine and a wide countertop with a sink easily fit into the spacious room.
Apartment design in Scandinavian style (80 photos)
general information
City:
Moscow, Central Chertanovo district
House type:
panel, P-43
Footage:
36 square meters (including loggia)
Room:
1
Ceiling height:
2.6 meters
Budget:
about 600 thousand rubles
Nikita Zub is an interior designer. Graduated from St. Petersburg University of Technology and Design in 2010. Along with large projects, he works with very modest premises, thinking through every cubic centimeter of space. For Nikita, every new project is an opportunity to solve a new and interesting puzzle.
Examples of interior design with a good loggia layout
The first option is quite practical and convenient and does not require significant material investments. It’s important to first determine what you’re not happy with? What do you want the apartment to look like after the redevelopment.
In the photo there is an option where the wall under the window block has been demolished, plants are placed in the loggia room, the unity of the room and the balcony occurs thanks to a single floor covering. In this case, it is linoleum with a laminitis pattern. Thanks to this, the space looks unified.
It is necessary to carry out work to insulate the room. Only then will it be comfortable to be on the territory of the loggia in the autumn - winter period. Insulating a balcony is not difficult and will take a little time. Insulate the walls, install a heating device, and install a heated floor. All this will create favorable conditions.
Proper design of the loggia will create conditions for a pleasant stay. It is worth listening to the designer’s advice and taking into account all the smallest details. It is easier to implement your plans if you draw up a step-by-step plan. It is necessary to purchase decorative elements to decorate the room.
In this photo, the loggia is used as an office, the walls of the room and the loggia are decorated with the same wallpaper, the furniture in the apartment is of the same style. This unifies the room and makes it look unified. In this case, the wall of the window block was not demolished; a decorative panel was placed in it.
How to plan a one-room apartment with a loggia completely depends on you, your needs and, of course, taste. The building materials market has everything to create a unique and aesthetic room.
The way to expand a room using a loggia is very interesting. By using it, you will turn a small room into a full-fledged living room, while it will serve as a bedroom. It is worthwhile to correctly arrange furniture and all kinds of interior items. It is important that if you need to demolish the wall under the window block, then this action must be approved by the housing committee.
The idea is rational for one-room apartments. There are a lot of advantages:
Tropics in a panel house
The interior of a one-room apartment by designer Elena Markina could have been too provocative if it had not been so carefully thought out. The two main colors are malachite-emerald and gold, and the entire design is reminiscent of vacations and trips to exotic countries. Each element of the living room could be called an independent accent: furniture with mirrored facades, a large sofa with luxurious upholstery, a whimsical geometric chandelier or an unusual round table.
But the kitchen is more delicate and restrained - with two types of decorative tiles and delicate, laconic mint facades. Gold is used here in details - handles, fittings, stool stand. A soft pink bathroom with matching mint accents and gold accessories complements the ambiance of the tropical apartment.
Did you like the post? Subscribe to our channel in Yandex.Zen, it really helps us in our development!
