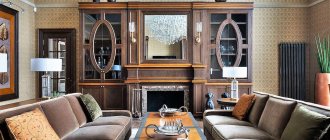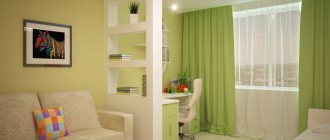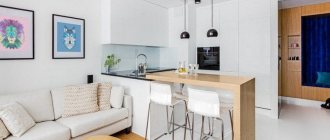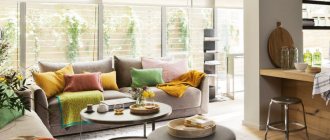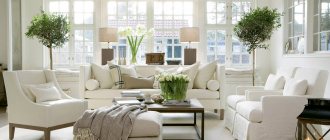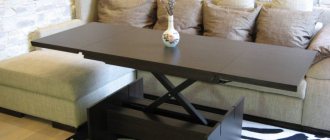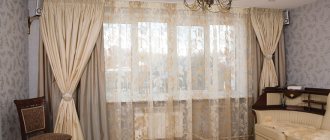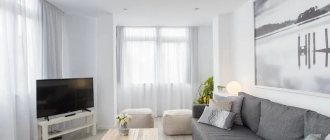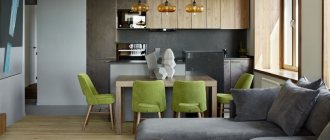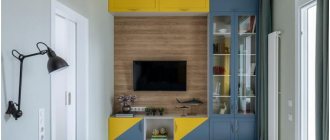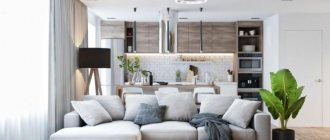The living room is rightfully considered the center of the apartment and house, since it is here that family and friends gather for rest and relaxation after a working day. For a good mood, relief from nervous tension and complete distraction from everyday life, the color of the walls in the living room is selected taking into account a number of rules used by professional designers around the world.
Interior of a small living room: how to make it simple and inexpensive
Small living rooms are a layout option for most panel high-rise buildings. But this does not mean that the interior, as in Soviet times, will be standard. Even in the smallest room you can organize style, order and comfort. Design Tips:
- In a small living room, use white as the main color for the walls and ceiling, then the small room will become visually more spacious. Pearl and beige shades are also allowed.
- When finishing floors, choose natural wood in a light color. Thin long slats on a white cornice will help to visually expand the boundaries of the room.
- When decorating, it is not recommended to use chandeliers with large lampshades. Floor lamps will help illuminate the seating area, sofa and coffee table. Instead of chandeliers, it is recommended to decorate the room with glass lampshades with LED spotlights. They will help concentrate the light at the desired point.
- If the living room area is less than 15 square meters, then dark colors, wallpaper with large prints, thick curtains and oversized furniture are unacceptable in the decoration. All this visually overloads the interior, making the living room uncomfortable. Instead of the usual cabinets, you should pay attention to small shelves and racks.
- Ditch the traditional rug in favor of a mirror placed opposite the window. It will not only catch the light, but also fill the empty space. If desired, you can install an open shelf along it, where potted flowers or family photographs will look beautiful.
Influence on the choice of cardinal directions
Any palette can manifest itself differently depending on the degree of natural light. This factor depends not only on the size of the window openings and their openness, but on the side of the world from which the room is located.
- South. Often there is not only enough sunlight, but also in excess. In order to reduce the “temperature”, it is recommended to use moderately cool shades (white, blue, turquoise, gray).
- West. During the daytime peaks, the room may be too hot and light, so there should be cool shades, such as mint (closer to blue), deep blue, gray, brown.
- East. It is recommended to give preference to pink and brown tones, which will benefit from the sunrise and compensate for its lack in the afternoon.
- North. Due to the coldness and short duration of sun hours, you need to choose warm, soft shades (beige, coffee, green, yellow). They will not only add light to the room, but also visually fill it with sun.
Before choosing the color of the walls for the living room, you need to consider the location and intensity of the lighting fixtures. If they are located around the entire perimeter of the room (in the form of LEDs or built-in lamps), the tint palette can be changed depending on the desired effect.
How to choose a color scheme
Green living room Source houzz.com
Using patterns in design Source domoholic.ru/
Wooden covering in the interior Source salvagegaming.us
Lighting for a small room Source houzz.com
Decoration with a minimum amount of furniture Source sdelai-lesnicu.ru
A bright solution for a small living room Source dizainexpert.ru
Color combination in the living room Source ds-lacasa.ru
The color of a small living room plays a decisive role: whether the room will be cozy and spacious or gloomy and inconsistent. To achieve harmony, designers advise adhering to the following rules:
- All colors should be in harmony with each other. Therefore, it is recommended to use tones that are considered universal. Light shades are used as a base, diluted with other colors.
- When using the color wheel, keep in mind: the primary and secondary colors should be presented in proportions of 60:30, and only 10% should be allocated to the secondary color. For example, black, which will be expressed only in details: table legs, door handles and cabinet fittings.
- It is not recommended to use more than three colors. It is necessary to choose the main one, which will be the most in the interior, and dilute it with the remaining shades. It is considered correct to comply with the following standards: 75% - the main tone, 25% - additional, 5% - the brightest color from the palette.
Determining the center of the room
You should determine the center of the room in order to correctly arrange all the items. The choice depends on the size of the room. Do not place upholstered furniture around the perimeter. Modern interiors are categorically against such placement. This distribution clutters the space with only items for relaxation, leaving no free space or reducing the opportunity to install other functional elements.
The center of the living room is the place where guests most often gather
Therefore, it is worth choosing a center around which the rest of the parts will be formed. Often, the central part becomes the area where upholstered furniture and a TV are located. A fireplace can be chosen as a key area if its presence is expected. Standard living room elements:
- upholstered furniture, including armchairs, sofa;
- small table;
- racks where books and decorative items will be placed.
A low table can easily become the center of the living room. It is convenient to have a conversation at it, and when there are no guests, the table can be decorated with fresh flowers or other decor
If dimensions allow, the above list can be expanded. When dividing into functional areas, it is worth placing cabinets, a table with a laptop or computer, and bookshelves.
If the room is small, choose transforming models that allow you to combine several functions and get rid of unimportant elements.
See alsoCreating a modern living room interior
How to choose a style
Decoration in beige Source art interior.
Moscow The design of a small living room forces you to end up with an abundance of furniture, bulky cabinets, and some accessories, so the universal styles used in design are:
- Classical.
- Hi-tech.
- Scandinavian.
- Loft.
Sockets
in a small living room
When renovating and planning, it is extremely important to consider the location of outlets. It is important to decide where the table lamp and other electrical appliances will be placed. You can also install a TV right in the room. In this case, you should make sockets with a reserve, who knows what kind of equipment will be purchased after some time. Yes, and you can buy a set-top box or some other devices for the TV itself. The electric fireplace deserves special attention, as well as garlands and the long-awaited New Year tree.
Classic
Design in a classic style Source intaer.ru
The main principles of this style are as follows:
- Division into zones. Focus on a group of objects, for example, on a sofa or coffee table.
- Minimum amount of furniture. Classic does not involve the use of bulky walls, shelving, or cabinets.
- Light colors are used to decorate the walls. But if the room is already too light, you can also use dark shades.
Simple or complex approaches to solving the issue
Creating an original living room in a small area is very difficult. Non-standard solutions, as well as special techniques, will be used.
The easiest option to “add” space to your living room would be to disassemble a wall (or part of it). In this case, the expansion will be achieved by combining the living room with the kitchen or one of the adjacent rooms.
We choose non-standard solutions
Complex approaches are the embodiment of unusual solutions in the area that was originally allocated for the living room. To do this, play with colors and shades, choose suitable furniture and accessories.
High tech
High-tech interior Source dizainexpert.ru
This style is characterized by the absence of unnecessary objects in the interior. All details have their clear purpose.
When decorating the walls, decorative panels are used that imitate natural stone or brick. If you prefer wallpaper, it is better to choose plain ones. Gray and white are considered the best colors in this style. It is important that there are no drawings, patterns or prints. Mirror panels can be used as additional decoration.
High-tech style color palette Source woodluxury.com.ua
Details and texture in high-tech style Source decorationinfo.ru
As for the floor, the high-tech style does not provide any coverings with long pile. Laminate or linoleum can be used for decoration, again without a pattern.
The high-tech interior is decorated with upholstered furniture. Modular sofas with monochrome upholstery in blue and red, which harmonizes perfectly with the metal elements in the room, will look great.
Furnishing the living room of a small hotel in a futuristic style Source design-t.ru
Futuristic furniture and accessories can also be used in a small living room design. Fans of a sci-fi atmosphere are recommended to buy a sofa in the same style, armchairs with silver or steel upholstery.
Lighting options for a small room in high-tech style Source dekormyhome.ru
To make the interior look harmonious, immediately forget about chandeliers, which are typical for the classical style. Crystal pendants and paper lanterns are prohibited. They will be replaced by built-in lighting systems in combination with a cascade of halogen lamps that will help zone the space.
Room decoration in Scandinavian style Source roomester.ru
Correct opening of the door in the living room
In or out?
Opening the door in the living room
. If there is no point in attracting increased attention to the door to the living room, you can always install an invisible model without platbands. It can dissolve in the space of the home if it is the same color as the surface of the walls. As you can see, there is nothing difficult in creating the most comfortable living conditions.
Should the door be opened outwards or inwards? This should be considered at the planning stage. Please note that the door should not interfere with the movement of people. Free access to a closet or dressing room deserves special attention. You can always use a sliding sliding door or a book door. Then you won't have to hit the door against the wall.
1. Quite a good option for positioning the door. There will be no obstructions to the corridor as seen in the picture. The only negative is that if you open the door, especially sharply, you can hit the closet wall. No one will like this, and defects on the furniture are guaranteed.
2. The interior design of the apartment in this case will be a real obstacle to entering the living room. You will find that all the free space is blocked by a door. How can you move freely in this case? It is much better to use an accordion or a book door.
3. Quite a strange option. You'll have to step back to open the door to the living room. If the corridor is narrow, it is very inconvenient. It is better to think about a sliding or folding door.
4. The most convenient option to install the door. No obstacles to approach the living room. And the firefighters will appreciate it.
Loft
Room design in the loft style Source dizainexpert.ru
This style is famous for large windows, rough lines, minimal decoration, eclectic furniture and large quantities of metal parts. If you want to make a living room in a loft style, then take into account the following recommendations:
- The layout should be open with a minimum number of partitions.
- Non-standard street style decoration options can be used. Graffiti, posters, abstractions or road signs will all be appropriate.
Another feature is that the floors in the room cannot be finished; bare concrete is the most acceptable option. But of course it is not suitable for living space. Therefore, parquet or floorboards are used as covering. The wood must be varnished. The walls traditionally remain in their original form. Brick, concrete surface, tiles - all this does not matter. An alternative could be wallpaper with an imitation of such a coating. The ceiling is traditionally white. The best materials for ceiling coverings are raw concrete, metal, wood.
Surface finishing
To make an economy class living room look decent, it is not at all necessary to use natural wood, stone, expensive wallpaper, frescoes, etc. You can achieve the desired results using simpler methods that look no less impressive.
Ceiling design
Not everyone can afford suspended ceilings, but they can easily be replaced by plasterboard painted in light colors or plain white plaster. If the living room is small, you should use materials that are a shade lighter than the walls to decorate the ceiling. This simple technique will visually lengthen the room and make it more spacious.
Stretch smooth glossy ceiling in the living room interior looks great
In small rooms it is better not to use multi-level ceiling structures, but in spacious living rooms they can act as decor or a visual boundary between functional areas. In small rooms, it is permissible to use one row of suspended structures along the walls; spotlights can also be built in there.
Interior of an economy class living room with a multi-level ceiling with lighting
Glossy paint will also give a feeling of spaciousness - this is an inexpensive alternative to suspended ceilings. However, such material is very demanding on the evenness of the surface; the slightest cracks or dents immediately spoil the appearance of the ceiling. Glossy ceilings are more difficult to maintain.
Plasterboard ceiling in the living room interior with spotlights
Wall decoration
The drywall used to level the surface of the walls can be replaced with less expensive plaster. If you plan to use plaster specifically for decoration, then you can save money here too by using textured wallpaper that imitates Venetian plaster.
Wallpaper imitating Venetian plaster will fit perfectly into the living room interior
Aligning corners and walls at 90 degrees can be too expensive for an economy-class living room, so you can only level certain areas where the ideal slope of the walls is especially important. For example, in corners for corner cabinets or sofas. It is also worth leveling the areas along the floor, otherwise the baseboard will not fit tightly to the wall, which will give a sloppy look. If the wall surface is not perfectly flat, thin wallpaper will not be suitable for decoration. It is best to purchase non-woven or vinyl wallpaper, thick enough so that minor wall defects are not noticeable. Vinyl is generally cheaper than non-woven material.
Textured wallpaper can hide defects and refresh the living room interior
When choosing a pattern for wallpaper, keep in mind that large patterns require adjustment, which means more material. Wallpaper with small or abstract patterns will be cheaper. Another option for an economy class interior is a simple vertical stripe as a pattern. If you want to divide the living room into zones using partitions, direct options will be cheaper. The same rule works for doorways - arches are more expensive than rectangular structures.
To make your living room interior modern and expensive, just choose wallpaper with a fashionable print.
Flooring
If there was parquet in the living room, if you have a modest renovation budget, you shouldn’t replace it with a new flooring. Dismantling the parquet itself costs a large amount of money, since it must be done by a qualified craftsman. You should not contact unqualified people in an attempt to save money - there is a high risk that the new material will be irreparably damaged, which will require additional expenses.
High-quality linoleum with a neutral pattern will look laconic and stylish in the living room interior
If you plan to change the floor inside and out, the screed is the basis on which you cannot save. Otherwise, all irregularities will sooner or later appear on the surface. As the height changes, the floor will gradually begin to creak.
Regardless of financial capabilities, it is better to carry out a high-quality floor screed
You can save on floor finishing by using linoleum as a floor covering. The material does not require a perfectly leveled surface, which can significantly reduce the cost of roughing the floor. Synthetic linoleum is more durable, but will cost slightly more than its natural counterpart. A soft carpet in an economy class living room is comfortable for the same reasons.
A soft carpet on the floor in the living room is always comfortable and impressive
Decor and lighting
An example of a dark design Source moy-komfort.ru
To give a complete look to a small living room, you need to take care of the decor and lighting.
Mirror surfaces in design Source mebelsuite.ru
When purchasing furniture, pay attention to its functionality. Folding sofas with built-in drawers and poufs with a recess will save space.
Folding furniture in the interior of a small room Source pinedesign.ru
It is best to buy furniture on wheels so that you can move it freely if necessary. An open headset will add lightness to the interior. Reflective surfaces and furniture with a glass, glossy coating will help expand the interior.
Glossy surfaces in interior design Source f4house.ru foto-remonta.ru
In addition, this solution will make the living room brighter. Small glass tables and cabinets with a white, glossy finish are very popular. The mirror is an equally important attribute. To achieve the desired effect, it must be large in size.
A modular sofa is an ideal space-saving option Source krovati-i-divany.ru
A modular sofa is a godsend for a small living room. After all, when folded, it takes up very little space. And when guests arrive, you can arrange the parts of the sofa exactly as you need.
Air conditioner
in a small living room
It is extremely important that the cold air does not disturb people sitting on the sofa. Nothing pleasant. The internal housing of the air conditioner should be placed as comfortably as possible for you. However, if you install the unit near the door, you will have to pay money. Remember this.
Air conditioner indoor unit
- cannot be called the most beautiful thing in the apartment. It is best to install the block on a white wall. You can hide it.
Designers suggest thinking about the three most common options for placing an air conditioner.
1. The indoor unit fits perfectly above the door. Try to choose this option.
2. Placing the air conditioner next to a window is a good option. It is also often chosen by professional designers.
3. Terrible location of the indoor unit itself. The cold air coming from the air conditioner will blow onto the sofa. People will not be able to fully relax in this case.
Lighting
Light design for a small room Source mykaleidoscope.ru
The first thing you need to know: a small living room should not be dark, otherwise all efforts will be in vain. You should not purchase volumetric chandeliers, as they will clutter the room.
Uniform distribution of spotlights Source womanadvice.ru
It is best to evenly distribute spotlights, which will help divide the room into zones or sconces.
Light solutions in the design of small rooms Source homeli.ru
The best is the enemy of the good
Let's say you have the same case when you have a full-length two-room apartment with a standard layout at your disposal. There’s no point in trying to make a three-ruble note out of it. Leave everything as it is - it’s better to try to improve the layout with proper arrangement of furniture, and spend the money that could have been spent on new partitions, for example, on a kitchen set or more expensive bathroom fixtures.
The living room should have a bright accent, for example, a red armchair and a wall panel
Timeless materials
If you have a Stalin-era floor, critically evaluate the condition of the parquet - as a rule, it is cheaper to restore it (sometimes it is enough to just scrape it off). Even if it looks a little older, it will only work to your advantage, because wood is one of those materials that ages gracefully. Herringbone parquet is a godsend; it will suit any interior, even if you have minimalism in mind.
The walls can be painted and decorated with framed photographs.
