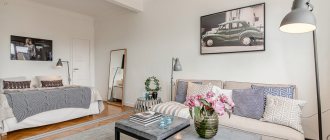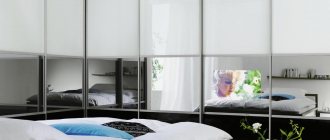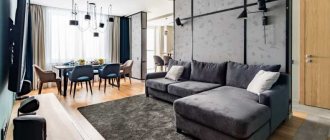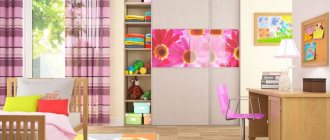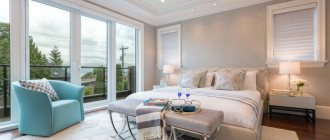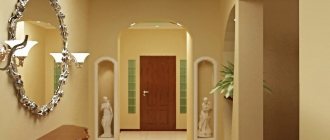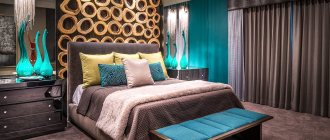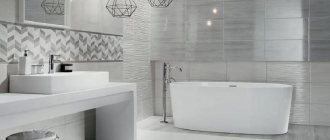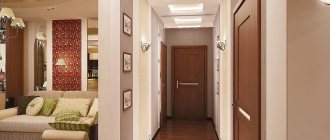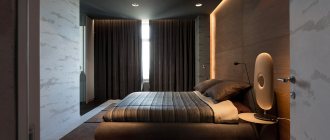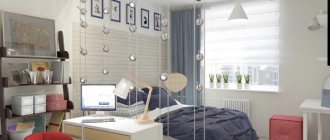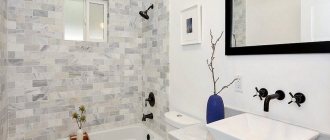Our article contains simple ways to divide a room into functional zones using a closet, types of suitable furniture and useful tips for rooms of different sizes and purposes.
Dividing into zones is a way to make the space around you more comfortable, to organize it: it is easier to get into a working mood in a strict business interior, and it is more convenient to receive guests in the living room. It is easier to relax and tune in to rest in the atmosphere of a cozy bedroom. For various reasons, it is not always possible to allocate a separate room for each need. A partition-wardrobe for zoning a room will help to divide the space.
The role of the closet in dividing a room
Screenshot: closet instead of wall
Modern interiors have several separate sections dedicated to the corresponding needs. Usually this:
- Rest and sleep area.
- Working space.
- Eating area.
- Guest area.
The number and types of sections depend on the individual preferences of homeowners, while there are generally accepted standards aimed at achieving convenience and beauty.
Many avoid planning due to significant financial costs and a number of restrictions on changing the interior in the future.
screen: closet wall between rooms
As an alternative, you can consider a closet partition to zone the room. This method is in particular demand, for which there are many explanations. Thus, each apartment has a storage system, for example, a spacious wardrobe for clothes and linen, or a large bookcase. However, this is a massive structure that takes up a lot of space in the room.
You can install a cabinet against the wall, but a more profitable solution is to buy a structure with a partition. In this case, it will serve both as a screen for zoning and as storage for various things. In addition, the furniture will be an interesting addition to the interior.
Posting rules
The determining factor when choosing a model is whether its size matches the area of the apartment. When installing it, it is necessary to take into account the number of doors, including access to the balcony, free passage to the window and directly to the furniture itself. Most one-room apartments and living rooms have one window, so the lower the closet, the more light there will be in the room.
When zoning a room, it is necessary to determine the lines of movement from the entrance to the window. This will allow you to correctly install the structure, which will not interfere with everyday movement. The separated parts of the room will be as light as possible and have moderate visual and acoustic insulation. The closet, as the main element of modern housing, in its size, internal volume, shape and function completely depends on the purpose of the room, its shape; its skillful placement increases the level of living comfort.
How to divide space with a closet
A wall cabinet for dividing a room has different configurations and application ideas. It can be used to create two functional zones: a living room and a bedroom, if placed across it - with its end facing the wall. Moreover, such manipulations can be carried out with any modifications of cabinets:
- Corpus.
- One - and double-sided cabinets.
- Models with hinged doors.
- Compartment options.
- Open shelving.
- A dull wardrobe.
In the living room you can select a sofa group with a coffee table, speaker system and TV, and in the bedroom - with a bed, nightstand, chest of drawers or dressing table.
There are a lot of ideas on how to divide a room into two zones using a wardrobe partition or other similar structure. Some models include an integrated table and even a bed. Therefore, behind the furniture you can create a full-fledged recreation area or workplace.
Photo gallery of ideas for dividing space, as well as zoning
A cabinet with a shelf divides the kitchen Hallway zoning photo: bookcase partition idea: bar cabinet souvenir cabinet double-sided souvenir cabinet screen: bar-sideboard partition two-sided cabinet made of laminated chipboard screen: double-sided partition with shelves screen: double-sided partition decorated with shelves screen: zoning in style loft screen: Vinnytsia and panels with cabinets
Partition systems can be used on 2 opposite sides if chosen correctly. Typically, the structure has a depth of 60 cm, so only half of this parameter is used on one side - the rest is allocated to the reverse side.
Therefore, you can use the first zone for a library with open and closed shelves for books, and the second as a sleeping space with drawers, compartments for storing bedding accessories and baskets for clothes.
If you want to create a children's room, you can install children's books and soft toys on the shelves. When arranging a partition-cabinet, a significant amount of free space is freed up and the process of cleaning the room is simplified. The standard height of such products is often comparable to the height of the ceilings in the room.
Leading designers adhere to different ideas when decorating premises:
- If a closet wall spans the entire length of the room, it can serve both visual functions and provide acoustic insulation.
- You can equip the partition with a built-in door for convenient movement around the apartment.
- Low cabinets create a symbolic distribution of zones, maintaining visibility between two rooms.
- To save usable space, you can choose a partition cabinet with wheels. This way, you can change design concepts based on circumstances.
- For the living room, it is better to use double-sided wardrobes with shelving systems.
- For small rooms you should choose shelving and sliding doors.
Zoning principles
A partition in the form of a cabinet is popular because it not only serves as a demarcation function, but also allows you to store things and has good capacity.
This partition allows you to store a large number of things (vases, books). Having decided to use this particular method of dividing the room, you should pay attention to some zoning principles:
- Furniture helps restore proportionality to the room and visually expand it. Before using the cabinet, determine the shape of the room and furniture placement options. A narrow rectangular room is always divided only across, but a square room can be zoned in any direction.
- A narrow design will help to visually raise low ceilings. It is best to use a tall cabinet up to the ceiling, but designers do not recommend making it solid.
- A room divided into zones should have a common or compatible color scheme and style.
- In small rooms, it is best to use transformable furniture, which looks original and combines zones into one compact structure. Also in small rooms, sliding wardrobes built into a specially created niche look laconic.
- Zoning large rooms performs not so much a practical as a decorative function; furniture serves as decoration. In this case, special attention is paid to its appearance and design. Combined and unusual models with open and closed compartments, asymmetrically located shelves, and a variety of glass decorative elements look good.
Choose a closet taking into account the size of the room and the location of the furniture.
For an elongated rectangular room, you can use a low cabinet or ladder rack, which will not overload the space and take up minimal space.
In order not to disturb the ergonomics of the space, you should choose a cabinet based on the area and purpose of the room, as well as the location of the furniture. In small rooms it is better to give preference to light shades of furniture, a minimal amount of decor and practical designs. Larger cabinets with hinged doors are recommended to be installed in spacious rooms.
Work area in the bedroom
Creating a workspace in an apartment has become one of the mandatory components in many homes. Most often, such a corner is organized in the bedroom. In order not to be distracted from work, they use zoning of the room with a closet. In this case, the furniture not only acts as a partition, but also serves to store documents and work supplies.
It is recommended to zone the bedroom so that the workplace is located near the window.
This partition makes it possible to create a work area in the bedroom. This will allow you to use natural light during the day. If the layout features are such that this is impossible, it is necessary to think through options for additional lighting in advance.
Living room zoning
In small apartments there is often a need to divide the living room into a living room and a bedroom. When organizing space, it is very important to maintain balance, not to clutter the space, but to hide the bed.
A wardrobe partition allows you to divide the living room into functional areas. A closet is one of the popular ways to divide a living room into functional areas. In large rooms, you can install wide and tall cabinets, which will allow you to almost completely divide the room. For little ones, it is recommended to use double-sided cabinets with open shelves and racks.
In large living rooms it is better to install tall cabinets. The advantages of partition cabinets installed in the living room include:
- the opportunity to update the interior, change accents, add brightness and colors;
- a wide variety of types of designs and sizes of furniture;
- the use of mirrored doors, which helps to visually expand the space and increase the area of the room;
- Suitable for various interior styles.
There are models of small cabinets or racks equipped with wheels. They allow you to zone the room at the time when it is necessary, and in the evening or before the arrival of guests they block off part of the room.
For zoning, you can also use small portable cabinets.
Children's
In a children's room, you can divide the space into zones, so that the child can switch from one type of activity to another without experiencing psychological discomfort. If the room area is small, it is best to use narrow, tall structures installed against opposite walls. To make the room brighter, the upper shelves should be open. In this case, the lower part is used for storing things and has doors.
Children's rooms can also be successfully zoned.
Dinner Zone
Many modern residential building designs involve combining the kitchen with the living room. Those who are not satisfied with this option can divide the space themselves by installing different models of cabinets. You can also use high cabinets, which will allow you to store kitchen utensils, become an original element of the interior and can be used as a tabletop.
Using a partition, you can also separate the dining area.
Hallway
To separate the entrance area from the living space in studios and apartments with a large area, a shelving cabinet is used. The doors of such a cabinet can be mirrored and have a different opening mechanism. If the size of the hallway allows, the cabinet can be installed directly opposite the door.
When installing a wardrobe partition in the hallway, make sure that it is convenient to use storage shelves when entering the room.
Types of cabinets for dividing rooms
Interior partitions can be made using different cabinet options. Double-sided shelving, sliding wardrobes, classic models and other options can be used as a partition for zoning.
Double-sided wardrobe
Opening cabinet doors requires additional space, which often raises questions. In such conditions, it is justified to purchase a compartment model of a cabinet with a depth of 60 cm. If the room is already small, you can reduce the width of the cabinet to 40 cm without compromising functionality and ease of use. The bar for the hanger should be made at the end, i.e. Place it perpendicular to the door leaves.
Rack partition
The rack has several shelves that differ in shape and size, and also have a number of advantages that create a convenient design. Dividing a room using this design does not require large investments, it looks stylish and functional.
Closet
A sliding wardrobe as a partition is a modern furniture set with sliding doors. If you use models with transparent and mirror structures for the facade, the space will become wider and more spacious.
Regular wardrobe
The classic version of the cabinet fits perfectly with different interior styles and does not overload the space. In addition, it perfectly highlights the distinctive design features of the room.
How convenient is it and what does it look like?
Of course, not every room will allow you to use this particular piece of furniture to divide the room. In most cases, space is decisive - if there is very little space, then every extra piece of furniture can get in the way. However, in the photo examples below you can see how a similar technique is used even in small bedrooms and this does not interfere in any way. Therefore, before abandoning such an idea, look at the examples - they will help you more accurately imagine how everything can turn out in your bedroom.
Shapes and designs of partitions
The choice of the shape of the cabinet that partitions the room in the interior of the house is made taking into account its dimensions and features.
Rectangular
It is a laconic and conservative model that fits well with the geometry of not only 1-room apartments, but also studios.
Angular
A good choice for arranging a functional corner and significantly saving free space in the room. Such a set may have non-standard shapes or be equipped with open side shelves.
Built-in
The model perfectly divides the space into work zones, and also allows you to rationally use every centimeter of free space.
Stationary
It is a modern, easy-to-use and spacious system that harmoniously combines with the overall style of the building and is a universal storage system. The following types of cabinets fall into this category:
- For linen.
- Books.
- For dishes and many other things.
Ladder-shaped
The design in the form of a ladder with a passage will be an excellent addition to a miniature room, since it is distinguished by its small dimensions and is easy to transport. In addition, it can add originality and dynamism to the interior.
Corner wardrobes
Corner wardrobes are a rarer and more complex design option. But such a design will serve as an excellent decoration for the interior, and will save you in case of a non-standard layout.
Also, a wardrobe in the corner of the room will be an excellent corner for a spacious wardrobe. This will allow you to efficiently and conveniently arrange sections and shelves for the pantry.
Note!
Assembling the cabinet: TOP-120 photos and video instructions for assembling the cabinet with your own hands. Selection of tools. Rules for installing walls and installing facadesIKEA cabinets: TOP-170 photos and video reviews of IKEA cabinets. Advantages and disadvantages of the manufacturer. Varieties of shapes and designs of cabinets
- Sliding wardrobes: pros and cons of sliding wardrobes. Varieties of designs, shapes and sizes. Materials for manufacturing the body and doors (photos and videos)
Cabinet partition design ideas
There are different variations in the design of partition cabinets.
With door
Systems with hinged or sliding leaves solve many functional problems and ensure comfortable operation of such an important product as a cabinet.
With aisle
photo: opening the door of the walk-through closet we find ourselves in another room
A partition with a passage is an excellent way to zone a small room. At the same time, with its help you can create the effect of complete isolation.
With TV
Photo: zoning a room with a cabinet (slide) with a TV
This technique is indispensable in any modern interior. Therefore, installing a cabinet with a designated area for a TV is a smart and practical solution that creates a full-fledged recreation area.
With an aquarium
If you are into marine themes and like to keep aquarium fish, this idea will be an excellent choice for creating the illusion of privacy with nature, enlivening a faded color palette and expanding the room by manipulating light.
For flowers
With the help of a flower arrangement you can refresh the interior, emphasize its style and make it more cozy. Interior partitions without a back wall are characterized by spaciousness and can be used to accommodate a large number of plants.
For books
Cabinets with shelves from floor to ceiling, filled with literature, will make the interior cozy and individual. In addition to its decorative function, such a cabinet also has practical advantages, since it promotes proper zoning of free space in the room.
With rounded ends
The furniture is characterized by a streamlined shape and is safe to use. Trapezoidal or rounded cabinets provide a smooth transition between zones and create a sleek, understated design.
Design Features
The popularity of furniture for zoning a room is justified by practicality and versatility. A product with a fencing function is a built-in furniture type and has different shapes, sizes, and contents. According to their design features, partition cabinets are:
- universal (prefabricated and dismountable);
- sectional;
- frame;
- mixed.
Today, the most economical product for dividing the area of a room is prefabricated partition cabinets. The basis of the design is a rigid frame made of aluminum profile, onto which side and intermediate walls, door leaves, adjustable and mezzanine shelves are hung. A special feature of the product is that the load-bearing element of the side and rear panels can be a wall.
The internal structure of furniture is determined by functional requirements; its parameters largely depend on the location. The product, consisting of a block of cabinets, allows you to increase or decrease the useful volume, change the height of the furniture from floor to ceiling.
Ideas in different styles
You can zone the space using cabinet partitions in a variety of interior directions.
Loft
Wardrobes with a rectangular configuration made of wood, chipboard or MDF boards look beautiful in this style. Models with hinged doors or systems integrated into a brick wall are allowed. In addition, partitions made of modules in laconic colors with a specially aged facade can be used in a loft interior.
Provence
The trend is characterized by a light color palette (boiling white, ivory, summer sky." Therefore, when choosing furniture, you should stick to this range and give preference to products with a shabby design or antique elements. A good solution would be through cabinets with open shelves and decorated with figurines, boxes with elements carvings and other accessories that will perfectly complement the style of French Provence.
Classic
In such an interior, laconic cabinets with an elegant design and original interior design look stylish. Models made of dark wood or MDF panels will transform the atmosphere and make it majestic.
Materials
The partition cabinet is made from traditional materials:
- solid wood;
- fibreboards (chipboard, MDF);
- plastic.
Classification of cabinets for washing machines, features of models
Natural wood suggests an impressive, monolithic structure. Suitable for large spaces. Shelves, wardrobes, and mixed designs are made from it.
Fiberboards are a versatile, popular option. The bulk of modern furniture is made of chipboard or MDF. The strength and appearance of the materials are almost as good as that of solid wood, but they are lighter, easier to install, and more affordable. Any partition cabinets can be made from MDF.
Plastic is gaining momentum as the main material for furniture production. Modern formats of plastic furniture look no worse than traditional ones. In addition, they are light, durable, and resistant to moisture. Thanks to these properties, plastic partitions are installed in a combined bathroom to separate the bathroom and toilet, and in a children's room to store toys. There are options for separating the hallway from the living room in the studio or the dining area in the kitchen.
In the living room or bedroom, plastic is unlikely to look appropriate; here it is better to choose traditional options.
As for the decoration of facades, plastic is also appropriate in the living room. This material allows you to produce decor of any complexity that fits into different styles. The plastic finish makes the cabinet water-resistant and protects it from fading in the sun. Various photos and drawings are applied to such panels.
Finishing the facades with mirrors gives an additional function to the partition. The ability to look at yourself in full height is especially important in the dressing room. It is usually separated from the bedroom by a corner, radius, L-shaped wardrobe. A mirror cabinet is an important part of the hallway. The main property of the elements is to make the room visually larger and brighter, even if there are no windows.
Furniture for the living room, kitchen, and dining room can have glass doors and facades. There are options for partition cabinets made entirely of glass. They are used in offices or in urban loft-type interiors. In a child's room, partitions with glass or mirror elements are not only inappropriate, but also dangerous. During games, a child can break fragile material and get hurt.
Classification of wall cabinets, their features and placement rules
Classic wardrobe style
Classic design obliges you to maintain style in every detail. Therefore, before purchasing, it is advisable to look at a photo of a classic built-in wardrobe in order to come up with and select a suitable option for your room.
The main features of a classic wardrobe are the abundance of decorative details, the high cost of materials and the abundance of noble colors.
This style is characterized by symmetry in the design of the doors, a mirror in the center of the cabinet and decorative patterns on the elements.
The cabinet does not have to be white with gold and patina; it can be the color of rich oak or walnut. The most important thing in this look is the accents on the details, for example bronze or gold guides
The classic style positions itself as something solid and monumental, especially in furniture.
Partition in a public corridor: advice and the issue of legality of construction
Very often the common corridor is large and the apartment has a recess that ends with the front door. Many people fence off this part with various (usually metal) partitions. But is it legal? The corridor is part of the property of all owners of apartments in a given building. Such an inter-apartment staircase is not the property of the residents of one apartment. Permission to erect a partition can only be obtained during a general meeting of residents.
Additional things you need to know:
- It is strictly forbidden to block the corridor without permission. But if there is no lock on the door, such a partition is quite legal, since any resident of the house can gain access inside.
- It is necessary to notify regulatory authorities (for example, housing inspection authorities). One meeting and consent of residents will not be enough.
- You can install a partition only if you own the apartment itself. The inspection may require the presentation of documents. In rented living space, such actions are illegal.
Fire safety standards may be violated when constructing such a structure, especially if the door built into the wall has a lock. In such a case, the case may go to court.
Advantages and disadvantages
Wardrobe partition for dishes to separate the kitchen, dining room and living room
Having summarized the information, we should highlight the main advantages and disadvantages of using a partition cabinet for zoning space in a room:
Advantages
- It is an independent element of decor, it will visually divide the room and create the effect of a separate room.
- It has an additional useful function, it is a storage system for things.
- Decorating the back wall and doors can be done taking into account the overall composition; a wide range of colors and various textures will bring bold ideas to life.
Zoning the kitchen and living room with a wardrobe made in the general style of the interior
Flaws
- When zoning a small space, a significant reduction in usable area is taken into account.
- It is a “blind” design that reduces natural light and air circulation, especially during the heating season.
- If designed or manufactured incorrectly, it can be dangerous due to instability. Changing the geometry will negatively affect door opening.
White wardrobe partition to separate the bedroom and dressing room
Using pieces of furniture as partitions is an excellent design solution that can help separate functional areas, effectively place household items, and give the interior individuality and uniqueness.
An example of using a shelving unit as a decorative partition in a small apartment
A partition in the form of a bookcase separating the living room from the stairs to the second floor
Interior solutions
A built-in wardrobe will be an excellent solution for any room, due to its compactness and spaciousness. The appearance of the doors will make the room fashionable and modern, allowing you to hide unnecessary objects from prying eyes.
The best custom built-in wardrobes are obtained if the room has a niche or small compartment for a dressing room or storage room.
For the hallway, the wardrobe area can be equipped not only with boring doors, but also with open shelves for placing accessories and various decorative items. Such a closet will hide the eternal mess at the entrance, forcing households to hang their outerwear inside.
Note!
- Black furniture: TOP-160 photos and videos of design ideas with black furniture. Rules for combining colors and shades. Choosing an interior style for black furniture
- Computer desk: TOP-130 photos and videos of types of computer desks. Choice of shape, size and material of manufacture
Solid wood table: advantages of the material. Tips on choosing the type of wood and the shape of the countertop. Photo and video instructions for production
In the bedroom, a built-in wardrobe can become a piece of furniture the width of the entire wall, performing a decorative function. And the internal filling will allow you to place all your wardrobe items and even a vacuum cleaner and ironing board.
It doesn’t matter in which room the wardrobe is located, it will still be a practical and modern solution, unlike conventional floor furniture.
An endless variety of different styles and finishing materials allow you to choose a cabinet to suit every taste and budget.
Sliding wardrobe the entire length of the wall
A sliding wardrobe the entire length of the wall - this model has recently become very common in large rectangular rooms.
It is very similar to the alcove type, only it has a very large space and length from one wall to the other. This will allow you to store not only wardrobe items, but also other large household items.
The interior of the wardrobe
After all the measurements have been made, the appearance of the future cabinet has been determined, it’s time to distribute and select its internal system. This is a very important part of planning, since the ease of use of furniture depends on the correct arrangement.
Leading manufacturers of furniture and accessories provide a huge selection of different drawers, retractable systems and modules, and lifting hangers.
You can arrange the inside of the cabinet as a simple option, from ordinary laminated boards and drawers. There is also a more expensive and modern option for the layout of the internal part, this is the arrangement of metal frame systems.
Inside the cabinet itself, it is worth providing additional lighting; this could be LED strips illuminating the shelves, or spotlights from above for full illumination.
To place partial light in the closet, it is necessary to take into account all the wires and sockets in advance.
Different purposes of the cabinet provide different contents. In the hallway closet there will be more rods for outerwear, and for the bedroom it would be wiser to make more shelves for everyday clothes, as well as drawers for small parts.
