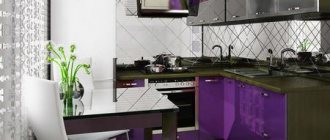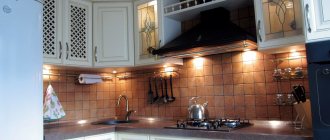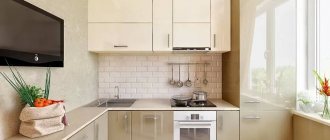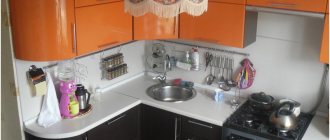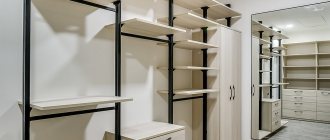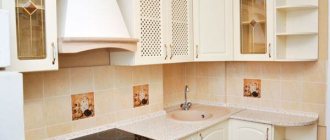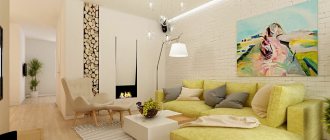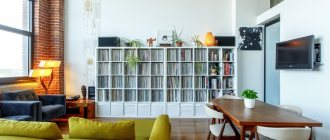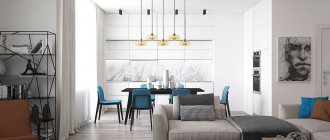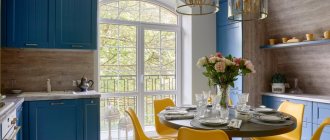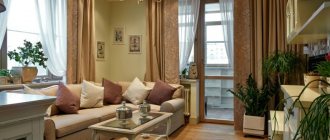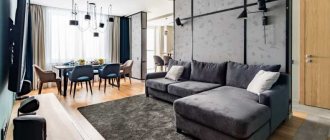Many owners of houses and apartments are interested in how to properly create interesting decor for the kitchen? After all, when preparing food, eating, communicating with guests, you want to look at a pleasant environment. In this article we will tell you how to make your kitchen design beautiful, stylish, functional and original.
How to make a kitchen beautiful in an apartment
An urban kitchen can be attractive, no matter its size or layout. How to achieve this? There are many ways.
Interior decoration - you shouldn't experiment with it. Original textures may look very attractive, but they are completely impractical. It is necessary to choose only the highest quality materials that can easily withstand constant exposure to steam and temperature changes.
Natural or artificial stone and natural wood will look very nice in the decoration of an urban kitchen. Both of these materials can also be successfully combined with each other. In addition, they are highly durable and can last a long time without losing their quality and external characteristics.
A wooden kitchen with a stone countertop creates the impression of reliability and confidence.
Choosing a color scheme - to ensure that the kitchen always looks attractive, regardless of fashion trends, in interior decoration you should give preference to warm, calm and discreet tones.
A feeling of comfort and harmony will be given by delicate pastel shades that do not distract attention, do not irritate and at the same time look very attractive in almost any kitchen design.
If you want to add some bright colors, you should decorate the wooden facades of the furniture (if you get tired of this color scheme over time, you can simply paint over the facades).
Ideal shades for decorating the interior of a city kitchen: light yellow, beige, café au lait, peach, pastel, white, eggshell, ivory, light brown, olive.
Proper storage of kitchen utensils - we must not forget that the kitchen should not only be attractive, but also comfortable. Particular attention should be paid to organizing the storage of all utensils used in this room.
To keep used items at hand, drawers and stands will help organize storage.
The set, shelves, cabinets and sideboards must correspond to the overall style of the interior. In addition, it is necessary to find an appropriate place for them. In any case, you should not clutter your kitchen with many interior items - on the contrary, the more space there is, the more attractive the room will look.
The classic wooden interior shows the well-being and good taste of the owners.
Decorative plants and accessories - with the help of such little things you can enliven any interior, make it more comfortable, warm, interesting and attractive.
The windows should be decorated with beautiful curtains or curtains, you need to choose the appropriate chandelier, an apron can also become an important element of the kitchen (ceramic mosaic is perfect for finishing it).
A special cozy atmosphere in the kitchen is created by little things: an antique faucet, worn tiles, jars and baskets.
To decorate the walls you can use small paintings, panels, clocks. An excellent decorative element of the kitchen will be dishes placed on open shelves or in a sideboard behind glass.
To freshen up the interior, you can add decorative flowers or pots of fresh edible herbs.
Drawers
Dimensions of drawers, as well as continuous protrusion and implementation of soft closing with finishing. You can purchase a kit that cannot be changed or order cutting sections from a complete part - the bottom of the drawer and its back side.
And to reduce costs, you can make boxes from laminated chipboard. Then we use hidden mounting guides only if they are produced by the same manufacturers. Then be sure to start planning with the selection of guides.
When renovating a kitchen with your own hands, the kitchen set will consist of two bedside tables with drawers, 4 pieces each. The lowest one, 24 cm deep, is made to store large dishes. And others are the same in height and have a capacity of up to 11cm.
Beautiful kitchen design located in a private house
When arranging the interior of a kitchen in a country house, home owners very often give preference to interiors such as rustic, country or Provence. They are much easier to implement in a private mansion rather than a city kitchen.
This design involves the use of natural materials: wood, ceramics, stone, brick. Important attention is paid to the choice of textiles and other decorative elements.
Country style looks amazing in a country house. You can shake off the dust from your grandmother's dishes, or buy a new antique one.
To get the perfect kitchen that will please everyone in the household and become a favorite gathering place for the whole family, you need to consider many important details. Particular attention should be paid to the ergonomics of the room, its convenience, practicality and beauty.
The stove, sink and refrigerator should be located as close as possible for convenience.
The following factors will have a significant influence on the interior design of such a kitchen:
- the number of family members living in the house, their lifestyle and personal preferences, as well as the presence of pets;
- size of the room - the larger the kitchen, the more interesting interior design ideas can be implemented in it;
- the possibility of combining the kitchen with the living room - this option is especially suitable for two-story country houses, as it allows you to create an ideal kitchen-living room space on the ground floor;
- the style of the country house itself - it certainly influences the style of the interior chosen for the kitchen (for example, in a mansion built in a classical style, a high-tech kitchen will look extremely out of place).
In a private house there are more opportunities for an original kitchen layout than in an apartment.
Developing a beautiful kitchen design for a country house will depend on its layout. It is necessary to provide for the presence of three zones in such a room: work, dining and transit (needed for free movement). As for the types of layouts in a mansion, they can be different.
Open plan – it is worth choosing for a home in which the living room will be combined with the kitchen. In order for a room to look beautiful and harmonious, it is necessary to clearly delimit all zones using furniture, different floor and ceiling levels, partitions or special lighting. At the same time, the overall unity of the living room and dining room must be preserved.
To visually combine the kitchen and dining areas, you can use the same color scheme and decorative elements.
U-shaped layout - ideal for arranging kitchens in country houses. It is important that such a room is spacious enough. For interior decoration, it is recommended to choose light pastel shades and natural materials. Large panoramic windows overlooking the green courtyard will look very beautiful.
Loyalty to tradition and strong family ties are what can be seen in a beautiful, well-thought-out kitchen.
In the spacious kitchen you want to create culinary masterpieces and conduct gastronomic experiments.
Island layout - it is well suited for kitchens in private homes with a large area. This layout looks very beautiful, and besides, it allows you to rationally place all the necessary household appliances and devices. The island layout goes well with the classic interior style, as well as art deco, Provence and Mediterranean style.
A kitchen island is the dream of many housewives, which can easily be realized in a large kitchen in the house. An island can be a table, work surface, and storage space.
To make the kitchen in a country mansion truly beautiful, special attention must be paid to window decoration. Also in such a room you can use ceiling beams or various multi-level ceiling structures that help divide the kitchen into several zones.
Floor beams can become part of the interior if they are processed and correctly integrated into the overall style of the kitchen. Zoning can be done using furniture, color and layout.
Additional storage systems for kitchen utensils should be provided - pantries, cabinets, shelves, racks. If the kitchen is spacious, you can select one of its walls for arranging a storage system. You can also install a large refrigerator with two doors there.
There is space for dishes and decor in convenient cabinets. When ordering an individual set, you should think in advance about the required number of cabinets and shelves.
Since the kitchen in a country house has several windows, the room is provided with good natural light. Beautiful lamps can be installed in the center of all functional areas. At the same time, it is necessary to organize diffused soft lighting in the recreation area, using special sconces, floor, built-in or pendant lamps.
Rectangular, simple shapes
The first thing you need to know is that now in modern kitchen design all facades are rectangular, this applies to Scandinavian minimalism and minimalism in general, without any milling or rounded corners.
Modern classics are also quite laconic and the facades here are rectangular, the milling may be some kind of figured, but the line itself along which the milling cutter runs is a clear rectangle.
Very often in classic interiors you can find a free-standing stove; also in Scandinavian interiors there is often a separate stove and it looks quite good, nice and does not look outdated.
How to arrange a beautiful kitchen-living room design
When combining a kitchen with a living room, it is important to remember that according to the law, it is prohibited to move a sink, stove, gas heater and other appliances outside the kitchen. It is also prohibited to unauthorizedly remove the load-bearing wall between the living room and the kitchen - special permission is required for this.
Before you start creating a beautiful design, you need to think through different interior design options. To emphasize the unity of the cooking area and the living room, it is recommended to decorate the entire space in a common color scheme. In this case, be sure to stick to one style.
To create a single space in your home, you need to keep the rooms in the same style.
To emphasize some isolation of the cooking area from the living room, you can use color accents, furniture made from different materials, and combinations of different styles. You can zone the kitchen-living room using a two-level floor or special lighting.
An important point is the choice of materials for arranging the kitchen-living room. They must be strong, modern, durable and lightweight. To visually separate the work area from the living room, you can use ceramic tiles installed on the floor in the kitchen and lay laminate flooring in the attached living room.
The most obvious and simple way to zone a kitchen-living room is with flooring.
An interesting solution would be to contrast plastic and metal in the kitchen with natural wood and good textiles in the living room. As for the decor of the room, it can be either unifying or contrasting - it is important that the end result is a beautiful kitchen-living room that will appeal to household members and guests.
The large kitchen-living room is a great place to gather the whole family.
When arranging a kitchen-living room, you need to remember such important details as an air conditioning system or a powerful hood. Foreign smells from the kitchen should not freely penetrate into the living room.
No less important is the lighting system for the entire room. Designers advise installing many spotlights in the work area, and placing several main light sources in the living room - a large chandelier above the dining table, a wall or floor sconce.
Using combined lighting, you can illuminate all corners of the kitchen.
To make the kitchen-living room even more beautiful, it is recommended to use some additional architectural elements. For example, a dining table with chairs can be placed on a loggia attached to the kitchen.
A bay window originally decorated with textiles can also become a real highlight of the kitchen-living room. And in such a niche a round dining table will look very harmonious.
A table near a window in a bay window, on a terrace or veranda is a great place to gather the whole family.
A column installed in a room will serve as its zoning and will become an excellent decorative element. A large fireplace can also decorate the kitchen-living room - it can be placed in the corner or in the very center of the room.
Large panoramic windows decorated with light curtains, heavy drapes, delicate lace or Roman blinds will become a beautiful element of the kitchen-living room.
Window decoration is a special art - curtains add the finishing touch to interior design.
Installation of cabinets starts from the corner
In the angular bedside table, 2 connections are located vertically, and the third is horizontal. The third is sawed through along with the countertop in order to install a sink. Then you will have to shorten the screw tie.
According to this principle, we place each side tables on 4 supports that can be adjusted. This is subsequently closed with a plinth that is pushed inside.
The gap between the front edge of the bedside table and the base is 5.5 cm. The front legs of the bedside table are recessed by 5.5 cm. If all the bedside tables are assembled on the first side, then we align them along the level and intercept them with ties.
Read: Hobs in the kitchen
How to create a beautiful small kitchen design
First, you need to consider the different types of layouts for small kitchens. To do this, you need to make a plan, providing different options. One of them will definitely be suitable for this room.
To make a small kitchen look more spacious, it is advisable to use light colors.
Hanging cabinets and shelves look great in small rooms. It is recommended to choose the highest possible racks that touch the ceiling to save space in the room.
Tall cabinets are ideal furniture for a small kitchen.
When choosing furniture for a small kitchen, you should take into account its volume and ergonomics. The set should be compact in appearance and roomy. You should not choose furniture whose design resembles huge massive boxes. It should be light and pretty, occupying all corners and niches.
The advantage of a small kitchen is that everything is at hand.
The visual perception of the kitchen unit in a small kitchen plays a big role. The color of furniture that will be installed in a small room is important. Light glossy surfaces will help to visually enlarge the space and make it more attractive.
A kitchen in warm pastel colors looks attractive in any size.
However, it is not recommended to buy furniture whose color exactly matches the color of the walls. It is also very important to correctly place bright accents that will enliven a small room, giving it a zest.
Collecting bedside tables
We start the assembly from the coal bedside table where the washbasin is located. Pipes for drainage and water pass through it.
The depth of the bedside table is 50cm, and the depth of the tabletop is 60cm. It turned out to be a small space near the wall of 5 cm. The fronts are complemented by 1.8 cm, and for the handles - 3 cm.
Beautiful kitchen real photos
Wall cabinet for dishes
Customizable awnings, made entirely of metal and plastic, are used in DIY kitchen renovations. Manufacturers of plastic cabinets allow overfilling and other things, but there have been cases of collapse. Because of this, it is better to take an all-metal one.
All metal adjustable gimbal
If the cabinet is straight, then the calculation is to subtract 0.3 or 0.4 cm from the width of the cabinet. And for a corner cabinet, the width depends on the thickness. If the side is made of MDF, where the thickness is 1.6 mm, then you can use the expression: side thickness = hole size + 0.1 cm. Installation of a wall row begins with the installation of a corner cabinet. But first you need to fix the board for fastening.
Modern style or hi-tech
High-tech style kitchen
Today, high-tech or modern minimalism is more to the liking of practical people who keep up with the times.
The basis of the interior of this style is strict functionality, simplicity and conciseness. The design is distinguished by straight lines, clear contours, smooth planes, glossy and glass surfaces, an abundance of chrome elements, and warm light shades. Modern downdraft hood High
-tech is characterized by comfort and functionality, as well as minimal use of decorative elements. This environment will be complemented by the undisputed symbols of the technological age – innovative devices.
Manufacturing of parts
After selecting and purchasing materials, they must be cut in exact accordance with the dimensions and drawings. The work will require attention and concentration.
Often, when ordering MDF OR laminated chipboard, it is possible to order a service for cutting the material. This will help save time and reduce transportation costs for transporting parts.
Tabletop
Both the service life of the furniture and the appearance of the set depend on it.
A popular and budget option is laminated chipboard or laminated wood.
A tabletop made of natural wood will require additional care. It is not resistant to moisture, hot dishes and steam.
An excellent alternative is countertops made of artificial or natural stone.
