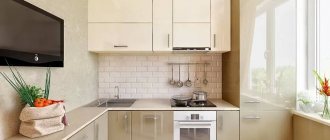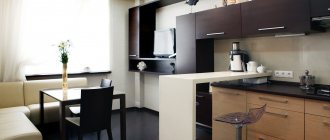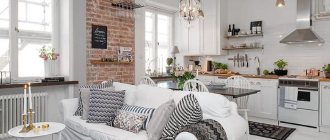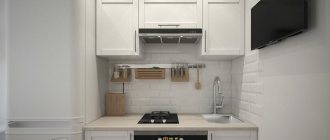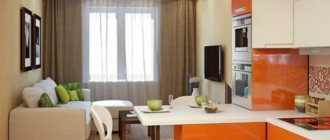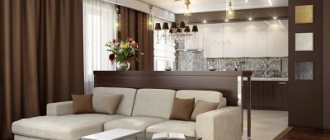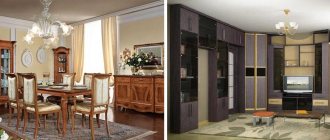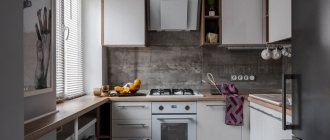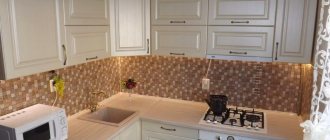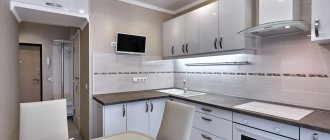Do you think that a kitchen with an area of 3 square meters is something out of science fiction? Not at all. In old houses, such tiny rooms are found all the time. For owners of apartments in new modern buildings, it seems impossible to equip a functional kitchen in such an area. But, as practice shows, nothing is impossible in the world of design. Of course, in this case, you cannot use standard practices that allow you to arrange all the necessary furniture and household appliances. In a small area, it is necessary to carefully consider the appropriateness of using each element. Only in this case, it is possible to achieve the creation of a functional room.
Expanding the space
If there is an opportunity to enlarge the kitchen by combining it with a corridor or loggia, do not miss this opportunity. An additional meter and a half will allow you to organize the space rationally. The best option is to combine a miniature kitchen with an adjacent room. Usually the living room is located across the partition. By combining two rooms, you can get enough space to organize a kitchen-dining-living room. It is much easier to decorate a large area; in this case, it is appropriate to use zoning and visual division of space. If it is not possible to demolish the partition between the kitchen and living room, use the slightest opportunity to increase 3 sq.m. This could be a niche, a bathroom that can be rebuilt and part of the room can be allocated for the kitchen, a hall, or a balcony.
We use alternative options
Not in all apartments, you can tear down walls and change the layout. In this case, you will have to be content with the available space and create a functional kitchen on the 3 square meters in the photo. Again, additional space that was not previously used will help. So, if you have a balcony or loggia, you can place a refrigerator here. It is recommended to equip the pantry with a storage system for dishes and bulk products.
If the kitchen is 3 sq.m. borders the bathroom, you can cut a window in the wall, which will allow you to place a sink intended for two functional rooms. Once the refrigerator and sink are determined, you should consider where to place the stove and work surface. If you are not one of those housewives who often treats your family to baked goods, then the stove can be replaced with a compact hob. This will significantly save space, because under the hob you can place a drawer for storing pots and pans. For a small family, you can use a four- or two-burner hob. The small dimensions of the stove provide additional usable space.
The 3 sq. m kitchen in the photo must include a work surface. This functional part can be placed between the hob and the sink, installed in the corner or built into the wall between the kitchen and the bathroom. Instead of large cabinets, it is recommended to use open shelving to store the necessary kitchen equipment. Such designs will not weigh down the space or clutter it up.
3 by 3 layout options
Kitchen design begins with an assessment of the initial data: where the room is located, what are the pros and cons of its layout.
An area of 9 square meters cannot be called tiny, but irrational use of space can make it small. Before creating a project, consider:
- the presence and size of a window or balcony,
- cooking place,
- number and location of wet spots,
- original state of electrical wiring.
The photo shows options for kitchen layouts of 9 square meters.
If your kitchen has a balcony, take advantage of it. Adding a dining area or additional storage will increase your space. Conducting communications is prohibited by zoning rules, so the location of a work zone is excluded here. But dismantling the window frame and balcony door will make the window sill a suitable place for eating.
The absence of a balcony presupposes the presence of a window, which can also be advantageously used in a 3 by 3 kitchen layout. By sacrificing a small number of sections, create a work area with a sink or countertop under the window. In addition, the window sill is a great place to place kitchen appliances.
If you want to place a microwave or other equipment on the windowsill, be sure to build in sockets in the window slopes in advance.
In the photo there are kitchens combined with a balcony
Corner layout
For a kitchen measuring 3 by 3 meters, arranging furniture in the shape of the letter G is suitable. At the same time, the so-called ergonomic working triangle, which is very important for housewives, is preserved. This is a combination of stove, refrigerator and sink. It allows you to cook as quickly as possible and not waste time on unnecessary movements.
In addition, this option helps to optimize space and use all areas. Therefore, the interior of a 3 by 3 kitchen (see photo below) is divided into two parts - a dining room and a work area, which at first seems almost impossible in such a small area. Corner modules offer additional storage space for dishes and food.
The disadvantages of this layout include the high cost of a custom-made kitchen set. Another significant drawback is the sink located in the corner.
L-shaped furniture arrangement optimizes space, leaving enough room to move around the kitchen comfortably
There is also a parallel layout option that is suitable for small kitchens.
Selection of household appliances
Even a standard set of kitchen appliances takes up space. If you're used to using only the refrigerator and stove, you still need to figure out how to place them.
We recommend purchasing built-in appliances. This will help save up to 20-30 centimeters of usable space.
Please note that now home improvement stores have a wide selection of narrow household appliances that take up much less space.
When it comes to small appliances such as food processors, blenders, toasters, etc., you need to decide what exactly you need. Will you actually use the food processor or will it sit on a shelf most of the time?
If you don't have a closet or other place to store rarely used equipment, we recommend you go without.
Furniture selection
Arranging all the necessary furniture in a small kitchen measuring 3 by 3 meters is quite difficult, especially if you plan to equip a dining area there.
First think about the headset. Avoid large closets. Your job is to make the most of the available space. The best choice would be narrow L-shaped facades.
Try using walls. Tall cabinets in this case are preferable to spacious bedside tables.
If you have the opportunity to move the dining area to the balcony or to another room, take advantage of it. If not, then there are options. Many people turn the windowsill into a small dining table. However, it is convenient for a family of one or two people.
As an option, install a folding table, which when folded does not take up space, but when open turns into a full-fledged dining room.
You should not buy bulky chairs - it is better to choose a light bar counter or folding chairs, which can easily be moved to another room if necessary.
Transformable kitchens also deserve attention. A small cabinet, if desired, turns into a dining table, and at its base you can place a fairly large amount of dishes and kitchen utensils.
Arrangement of kitchen furniture and appliances
Not only the type of kitchen, but also the convenience of its use in the future depends on the arrangement of furniture.
In a kitchen with an area of 3 by 3 meters, the preferred layout options are angular and linear.
With the help of a corner set, it is easier to organize an ergonomic working triangle “stove-sink-refrigerator”. The sink can be installed in the corner, the stove on the right, and the refrigerator on the left. Other benefits of the L-shaped layout include numerous cabinets and a large countertop. The dining table is placed against a parallel wall.
When placing cabinets along a 3-meter wall, the space for storing dishes and the work area is reduced by almost half. The equipment is also located along one wall. If desired, the refrigerator can be placed against the adjacent wall, creating a convenient triangle. The linear layout is ideal for minimalists.
If the dining area is located on the balcony, then in the room itself there will be enough space for a U-shaped set. There will be enough space between the cabinets, a free working surface for cooking, and a place to store large supplies. Without moving the dining area to the balcony, such a scheme can be implemented in a small room by making the dining table part of the set or placing a bar counter.
The design of the dining area depends on the size of the kitchen unit. A round table saves space, but it cannot be placed in a corner. The rectangle or square is left in the corner, pulled out if necessary. Installing a sofa requires a lot of space. If you don’t have one, chairs that can always be pushed under the table are more suitable.
Secrets of zoning a 3 by 3 meter kitchen
Kitchen design 9 sq. m has a relaxation area and a dining room near the workplace, in the corner farthest from the entrance. A bar counter, a table instead of a window sill, and corner upholstered furniture provide additional detail to the dining room interior depending on the location of the window.
Methods for zoning an area of 3 by 3 meters:
- Using lighting: a chandelier is traditionally installed in the center of the kitchen; sconces and pendant lamps are possible on the walls near the table. Another common option in ongoing design projects is a chandelier above the table, spotlights in the work area.
- With the help of color schemes: light and pastel colors increase the space, an apron helps to highlight the work area with color contrasts. It should be remembered that the color scheme of the kitchen does not like strong contrasts.
- Using a variety of finishing materials and decorative elements: choose different flooring for your work area and relaxation area. In the first case, ceramic tiles next to the sink will do. In the second - laminate or linoleum.
- With the help of furniture: a table or bar counter, a sofa can become the boundary of the selected zones.
Rest zone
The recreation area according to the design project may include: a sofa, table, chairs, bar counter. The attributes of this zone should also be: TV, radio. For a 3 by 3 kitchen, a home theater is quite possible, not to mention a music center.
In addition, the recreation area may contain live plants located on special shelves or window sills, cages with feathered pets, and an aquarium with exotic fish.
A bar counter instead of a table that can fit in the living room will add additional charm to the kitchen and expand the comfort zone.
Another option for the kitchen is to use a small corner sofa with a table. The soft corner, if desired, can have a sliding design, turning into a real sleeping place.
Interior decoration
A small kitchen involves the use of finishing materials in light colors. The ceiling can be puttied and painted with snow-white water-based paint, or you can order a tension structure. Very nice in a small kitchenette of 3 sq.m. A glossy milky stretch ceiling will look great. There should be no relief decoration on the walls. The best choice is to paint the walls with pastel paint.
Paint should be selected that is safe for the environment, resistant to repeated washing and exposure to high temperatures and humidity conditions. For the floor, you can purchase linoleum or laminate. The first option is practical and not expensive. And the rich color variety will help you choose a material that imitates the appearance of wood or natural stone.
Decor
Of great importance for the interior of a kitchen of 3 sq.m. has a range of colors and finishing materials used. In this case, it is better to abandon texture and dark shades. That is, the ceiling can be made white, the walls – pastel or even yellow, the floor – the color of wood. A tension structure can be used as materials on the ceiling. If the surface is smooth, you can putty it and then paint it.
It is better not to use wallpaper on the walls, since in such a small space it will be difficult to care for it, especially given the kitchen conditions. Therefore, the walls can be decorated with Venetian plaster or you can use wallpaper for painting, and then, accordingly, open the surface with paint.
You can lay a moisture-resistant laminate or more practical linoleum on the floor. Its practicality lies in the fact that it is not afraid of puddles on the floor, which is a fairly common occurrence in the kitchen. You can choose a material that imitates some material - kitchen design 3 sq. m. will only benefit from this.
Choosing a headset
Create a beautiful and functional kitchen design of 3 sq.m. in the photo, it's not an easy task. After renovation work, the small room should be furnished with suitable furniture. It is impossible to purchase a ready-made set for such an area.
This problem can be solved in three ways:
- Purchase separate cabinets, shelving, a transformable table, and chairs.
- Order furniture according to individual measurements.
- Make a headset yourself.
If the kitchen is small, this does not mean that the required number of cabinets cannot be placed here. Knowing a little trick, you can use all the available space rationally. Namely, use not oversized wide cabinets, but narrow racks and shelves that occupy the entire height of the room.
To create a comfortable work surface, use a window sill. There is no point in blocking the window with flowerpots in a small kitchen. A rational way to use space wisely is to arrange a window sill. By ordering this part of the window opening wider and longer, you will create a comfortable work surface that can be used as a dining area.
In conclusion, we note that a small kitchen of 3 square meters is not a reason for disappointment. With the right approach, even such a space can be functional. Apply design techniques, use non-standard solutions, create a design yourself.
Only by combining different ideas can you organize a functional kitchen interior design. And modern convenient storage systems will help turn an uncomfortable kitchen into a practical space.
