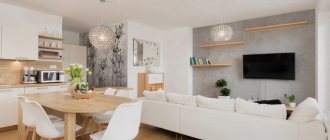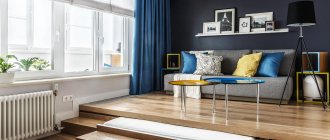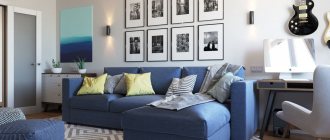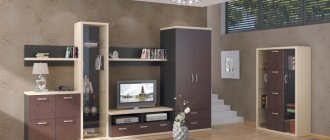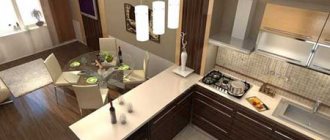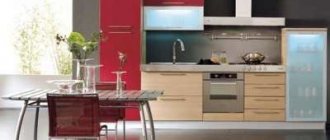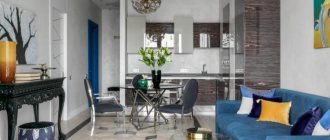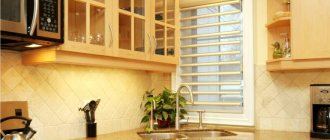In modern apartments, despite the fact that their area has increased significantly compared to Khrushchev-era apartments, there is often no free space for a full-fledged living room or dining room. It is for this reason that many people have the idea of combining a kitchen with a room for receiving guests. If the kitchen is 15 sq. m, then this already allows you to introduce some design ideas and implement zoning of the room.
The result of combining the kitchen with the living room will be a practical interior, comfortable for all family members
Advantages and disadvantages of a kitchen-living room of 15 sq. m.
A kitchen with a dining area or a kitchen-living room has its advantages:
- A practical solution for entertaining guests. Convenient for the housewife - everything is at hand.
- The area of the apartment is used as efficiently as possible. There is no need to allocate a separate room for the living room, purchase a lot of furniture, or an additional TV, which would require large financial investments.
- 15 sq. m of area is already enough to create an individual interior design with a separate work area, for eating and a relaxation area.
Unfortunately, there are also quite significant disadvantages of combining a kitchen with a place for eating and meeting guests.
- There may be cooking odors present. Increased humidity and air temperature in the room due to operating household appliances. This problem can be partially solved by installing an effective hood and regular ventilation.
- Large area for cleaning.
- A small kitchen area can create its own inconveniences, especially if there are many guests or residents in the apartment, there are small children or elderly family members. This living room option is more suitable for a small family.
Wall decoration
Often the walls in the kitchen are decorated with several materials; more moisture-resistant and wear-resistant materials are used for the work area, while painting or wallpaper is still used for the rest of the room.
Today, thanks to modern technologies, there are many more options for finishing walls in the kitchen; we list the most types of finishing:
- wall decoration with traditional ceramic tiles;
- mosaic;
- wall decoration with slabs of natural or artificial stone;
- plastic panels with and without patterns;
- wall decoration with cork panels;
- glass panels for finishing the work area where food is prepared;
- decorative and textured plaster;
- painting walls with regular or texture paint;
- regular wallpaper, photo wallpaper, liquid wallpaper, bamboo wallpaper;
- wall decoration with MDF panels;
- clapboard finishing;
- other options from modern and classic materials.
When choosing materials, it is important to consider where exactly your kitchen is located: is it an apartment building, a private house or a summer cottage. The temperature in the room throughout the year greatly depends on this, and, therefore, the selection of materials for walls and other surfaces. Some materials are chosen for typical urban conditions, while other materials are better suited for country houses.
Wood and other natural materials are still traditionally chosen to decorate a dacha or country house.
What layout features can there be in a kitchen-living room of 15 sq. m.
If you are planning to move the living room into the kitchen, you should carefully consider the layout of the future room long before the renovation begins. If your own imagination and creativity are not enough, then you can turn to a specialist for help or get ideas for kitchen design projects with an area of 15 square meters from a photo.
Planning the interior of the kitchen-living room begins with the work area - first of all, determine the location of the sink, stove and refrigerator
The main task is to carry out the layout so that each zone is an independent corner without affecting the neighboring ones. The refrigerator should not be located next to the sofa in the far corner from the cutting table. All pieces of furniture and household appliances should be grouped according to their functions into isolated areas.
It is necessary to make a plan of the room, take measurements and decide on the arrangement of furniture
There is a rule of an equilateral triangle, in which the ideal layout of a living room kitchen is considered to be one in which the conditional lines connecting the refrigerator, stove and sink form an equilateral triangle with a perimeter of no more than 6 meters. The rectangular shape of the room is the most convenient for arranging a living room kitchen.
The angular arrangement of furniture in the cooking area ensures ideal compliance with the “working triangle” rule.
Most of the kitchen-living room area is given over to a recreation area
Do not install a refrigerator next to a gas stove or other heating devices, including radiators, and an electric stove near a sink, to prevent short circuits.
Floor finishing
Now there are quite a lot of high-quality flooring materials on the market that meet all of the above requirements, so you can simply be guided only by your financial capabilities and needs.
Floor tiles are the best choice for kitchen flooring. It comes in different types and sizes, different textures. This is the most wear-resistant and unpretentious material for the kitchen.
The entire floor can be tiled, or only the work area where food is prepared can be tiled. If you are tiling only a certain part of the kitchen, then it is better to select the material for the rest of the premises to immediately match the tone of the tiles. Floor tiles are made from different materials, the choice is quite wide, you can easily choose an option depending on your needs. Laminate or specially treated floor boards go well with tiles.
You can lay out the entire kitchen with laminate or wooden panels (boards, parquet). When choosing a laminate, it is important that it is sufficiently moisture resistant.
Advice. The most budget option for floor finishing is still linoleum. Modern technologies have made this material quite high quality and beautiful. Linoleum can be chosen with a classic pattern like tiles, marble or wood. There is also the opportunity to choose some beautiful modern designs. When choosing linoleum, pay attention to the manufacturer and the wear resistance of the material’s texture, and not just the pattern and color, this is important for the kitchen.
Color scheme for kitchen living room 15 sq. m.
Fifteen square meters is a small area for a living room kitchen, so you should not use dark colors. The preferred option would be light pastel colors or bright and natural ones. If the room is located on the north side, then a cozy warm atmosphere will be created by all the options of golden, peach, sand and other warm shades.
Pastel shades contribute to the visual expansion of space
To prevent the interior from being too boring and flat, you should use bright accessories: pillows for the sofa, pictures, lamps. It will be interesting to look at the combination of contrasting colors in the interior of the kitchen and living room.
The white kitchen-living room looks beautiful, light and visually larger than it actually is
White and green interior is one of the most cheerful options for decorating a kitchen-living room
A kitchen-living room with red furniture looks bright, expensive and original
Brown tones are best used in furniture and flooring
A bright, rich interior can be created using orange and yellow colors
Noble and strict interior of the kitchen-living room in blue
How to choose a sofa?
Sofas can be different - large and small, in the form of benches, straight, corner and even semicircular. You need to choose a model based on the planned arrangement of the headset and the location of your soft friend.
Advice! Before buying a sofa, measure the dimensions of the place where you will subsequently place it. It must fit freely in the seating area.
Correlating the shapes of the room and the sofa
- A soft corner will fit best into a square room. Thus, the paired mini-sofas look original and perform an additional function – visually separating the dining sector.
- It is better to decorate elongated shapes with a narrow but long sofa along the wall without protruding armrests.
- The heart of the peninsula, of course, will be the semicircular sofa located against the wall.
Advice! Sometimes there is a balcony or loggia in the kitchen, and in this case it is an almost ready-made future bar counter plus a sector for receiving guests, if you design this part of the interior as a continuation of the room and completely dedicate it to a place to relax. Any shape of sofa will fit here. The main thing is to successfully complement the area with other objects, emphasizing the primacy of the sofa in the design.
If you are decorating part of the kitchen as a living room, it is better to take a large folding sofa. This way you will solve the issue of an extra bed for a guest who decides to stay overnight.
A kitchen with a sofa that transforms into a bed has another undeniable advantage. If you place the TV a little further away, the issue of choosing a program to watch will be resolved depending on the difference in tastes. Family members can watch their favorite channels in different places.
Selection and arrangement of furniture: interior secrets in a rectangular project with an area of 15 sq. m.
The rectangular shape of the kitchen and living room is very convenient for zoning. In order for all three zones to fit organically into one room, it is better to line up the kitchen set along with the refrigerator along one wall, so that its body separates the space for cooking from the dining table area for eating. In turn, a corner for relaxation and family TV viewing can be separated using a sofa, installing it parallel to the wall or perpendicular, turning it with the back wall.
The choice of furniture depends on the stylistic direction and configuration of the room
A sofa can be a wonderful accent in the interior of a kitchen-living room
When choosing furniture for a kitchen combined with a living room, you should pay attention to the wear resistance of finishing materials. It is better to order the kitchen set itself exactly to the individual dimensions of the room. Corner furniture can save useful space, this also applies to a sofa, but only if it does not have a wide seat. To save space, it is advisable to hang the TV on the wall, but so that direct sunlight does not fall on it. It is also better to choose a refrigerator and other household appliances to match the overall style of the interior so that they fit organically into the overall picture.
The upholstery of upholstered furniture for the kitchen-living room should not be too dirty and easy to clean
By combining the kitchen with the living room, you can increase the usable area of a small apartment and save a lot of money by not having to buy a set of furniture for a separate living room. On 15 square meters you can turn almost any interior style into reality, even the most creative.
Functionality of the room
A large kitchen can have different purposes. On the basis of one room there is no problem a place for eating and preparing food, a guest area and even a separate location for watching movies. A stove, dining table, sink and refrigerator are essential components of any kitchen. Each of these attributes should fit harmoniously into the decor.
Modern kitchen units and innovative technologies make it possible to properly disguise equipment (dishwasher, hood, etc.). The stores offer practical, roomy and practical sets, equipped with retractable elements.
To maximize space and comfort, other options (folding, sliding, lifting) are chosen instead of swing doors. Standard handles have been replaced with a push-to-open system, which allows you to open the doors with a simple press. The sofa and armchairs are placed in the guest area.
If desired, you can install a small coffee table and a TV in this area. Shelves with books, an artificial fireplace and other decorations will look harmonious here.
Photo ideas for decorating a kitchen-living room with an area of 15 square meters
Upholstery
The first point that is worth considering is that the kitchen, even if it is relatively large, is still considered a place with a high level of humidity and definitely leads the interior as the “queen” of all kinds of aromas. In addition, this is the domain of steam and splashes from oil and fat, and no one is safe from “flying” saucers with a cutlet and side dish or cups of coffee accidentally diving down. This means that the upholstery of the sofa should be as practical as possible and be washed away from potential dirt as best and quickly as possible and not absorb foreign odors.
Advice! Leather or leatherette are ideal materials. If you are not satisfied with the price or the specifics of contact with the body, tapestry and other dense and easy to wash fabrics will do.
Advice! If you really like the sofa, plus the minimum price, but the fabric is a little soft, you can always buy a separate practical cover, the main thing is that it fits harmoniously into the overall design.
Kitchen set design
A kitchen set is not just a piece of furniture, but a culinary workplace. If your family often cooks, make sure that the cook has a spacious work surface and a deep sink; spacious refrigerator, cabinets and cabinets. In this case, the kitchen will be quite large, but there are ways to visually reduce it: glossy facades will add depth to the space, and LED lighting will add lightness.
If one or two people live in an apartment, and food is not prepared every day, the kitchen can be made as laconic as possible. For example, hide a small refrigerator under the countertop, and instead of a bulky stove, install a hob on two burners. And replace the oven with a compact multicooker.
It is recommended to choose a set with closed shelves for the kitchen-living room. They will hide all the kitchen clutter from prying eyes: shelves with dishes, supplies, spices. According to interior experts, “clutter kills design,” and keeping open shelves in tip-top condition is a lot of work.
What needs to be done at the project stage
If you have started a major renovation of your apartment, and not just rearranging and replacing furniture, then you need to provide good ventilation in the kitchen-living room. The hood must be powerful enough to remove food odors.
Also at the project stage, consider the location of sockets, lamps and other electrical equipment. It is advisable that the general overhead light in the kitchen and living room be designed as different circuits with separate switches: these areas do not always need to be illuminated at the same time. And additional designer lamps will look good above the dining area.
Decor and lighting
Lighting in a large kitchen should be balanced. More powerful lamps are installed in the workplace than in the recreation area. For the dining area, it is better to choose dim lighting that creates a calm mood.
It is advisable to install a large chandelier on the ceiling in the center of the kitchen and provide individual lighting on the kitchen unit around the entire perimeter. Separately, you can highlight the apron and glass doors of the cabinets. It is both functional and aesthetic.
- Additional lighting sources make people in different areas of the kitchen feel more comfortable, as well as highlight furniture facades and decorative elements.
- Thanks to a thoughtful approach to decor, the kitchen apron is made to look spectacular. Instead of tiles, you can use glass with photo printing here, focusing attention on this part of the room.
- A spare wall can be decorated with photographs or even vinyl records. If the room is decorated in the spirit of minimalism or retro, this will be very useful.
- Racks with dishes and souvenirs also serve as decoration for the kitchen. A cabinet with glass doors containing books, especially antique ones, is not only a practical thing, but also an excellent decoration for a room where people can afford to relax.
- Decorations in the form of plates on the wall look original. These can be either self-designed decorative elements or souvenir dishes purchased during travel.
Choosing a general style
The kitchen-living room should be decorated in the same style, otherwise it will not be perceived as a coherent space. For small-sized kitchen-living rooms, minimalist, hi-tech, and Scandinavian styles are well suited. These design solutions are characterized by simple forms of furniture, a laconic color palette, and a lack of decorativeness: a minimum of ornaments, colored details, carvings, and stucco moldings.
If you don’t like this design, you can consider neoclassical, Mediterranean style, Provence. These are more colorful and decorative styles, but they also work great in kitchens and living rooms and look great in small spaces.
With an "island" in the middle
“Island” is fashionable, but... Is it convenient? By and large, such a piece of furniture is good for 20 square meters, but for 15 square meters it will simply take up extra space and deprive you of the opportunity to equip a large dining area.
Well, think for yourself, how miniature this “island” should be so as not to interfere with anything else? And if it’s small, then it doesn’t have much of a view or convenience.
You can’t place a sink in it, you can’t cook on it, you can’t sit down to eat, because your feet will rest against the drawers... Please look at the photo to see what kitchens with an “island” look like in exactly this quadrature.
Look and think, is this beauty worth the comfort? After all, instead of a “sub-island” you could put a comfortable sofa, for example. It's convenient, yes! You are cooking, and your husband is lying on the sofa and morally “supports” you =)
