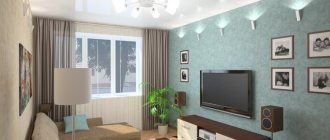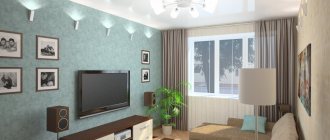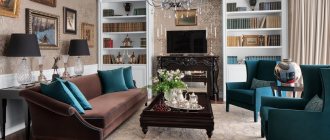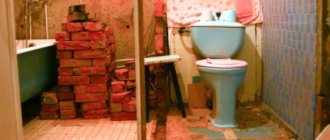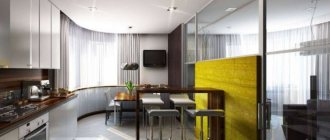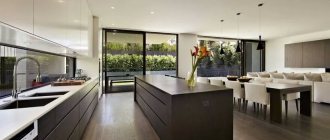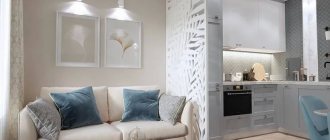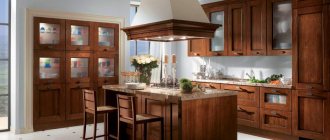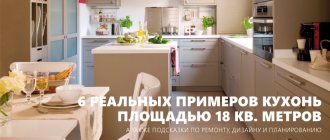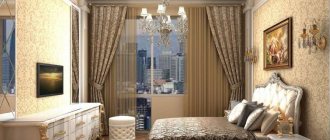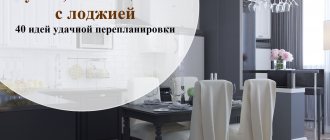Standard panel houses often do not have large square meters. Because of this limitation, the non-residential space of the apartment, such as the kitchen, suffers. But even in this compressed area, you can choose a suitable design that will meet ergonomic standards, help position the equipment and distribute it around the perimeter in such a way as not to interfere with the housewife while preparing dinner and maintain ease of movement. In this article we tell you how to arrange a kitchen in a panel, standard nine-story building so that it is comfortable, beautiful and natural.
Option 1. Corner kitchen 1.6x2.3m in a modern style
Quite an interesting corner kitchen. The tabletops are equal in width, which is rare in the production of built-in sets. The original color combination of lilac metallic and black gloss allows you to visually increase the space.
The kitchen combines modern elegance and classic functionality. The facades are made of MDF, which makes the set less susceptible to moisture and easy to maintain.
Advantages of the kitchen set:
- There are many spacious roll-out drawers and a free work surface, allowing housewives to comfortably prepare food.
- The corner sink has an additional platform on which you can fold dishes for drying. Another original design solution can be considered a rectangular sink bowl, geometrically repeating the shape of the table.
- Along the perimeter there is a glass apron depicting a picturesque city at night. It is unpretentious in cleaning and perfectly complements the overall look of the set, making a soft transition between contrasting tones.
Tip 5. Avoid large, bright prints
Catchy large drawings on furniture visually reduce space. They are appropriate in spacious kitchens. Compared to a large print, a small room seems even smaller. In the design of a cramped kitchen, both large drawings and an excess of small ones are inapplicable. The graceful patterns on the doors together visually form one design block, which is perceived as a single large image.
Option 3. Burgundy and white corner kitchen 1.6x2.3 m
The streamlined, strict set, with MDF facades, attracts housewives with its spaciousness. Large cabinets and fully roll-out drawers with metal boxes allow for optimal distribution of dishes and food. There is a basket for fruits and glasses on the chrome counter. Curved fronts with contrasting colors of burgundy and white, arranged like dominoes, give the product elegance and functionality. The corner white ceramic sink harmonizes with the moisture-resistant countertop. Disadvantage: there is little open work surface.
Rules and ideas for successful design
Correctly selected headset
Here it is important to give up unnecessary items and, if possible, purchase multifunctional equipment.
- Furniture should be equipped with convenient and compact storage systems.
- It is important to choose the right layout. Depending on the shape of the room, it can be installed L-shaped or linear.
The first is a universal option that rationally uses corner space.
Corner layout creates an ideal work triangle
A linear layout is not as convenient as a corner layout, but it may be the only possible option for a narrow kitchen.
Linear set in the interior of a kitchen 9 sq.m.
A U-shaped layout with such an area is possible if you use the window sill area or move the dining room outside the kitchen, for example, to an attached and insulated loggia or to the living room.
- You can sacrifice spaciousness for the sake of visual space. Order a kitchen with a non-standard width - already 10-15 cm. You can compensate for the trimmed part and functionality by installing a high top row of cabinets under the ceiling.
- A kitchen without upper cabinets looks more spacious, but may not be as spacious and uncomfortable, because... requires bending over more than usual.
Option 6. Gray and white corner kitchen 1.5x2.3m
Very stylish corner model. The combination of gray bottom and white top gives the product charm and sophistication. The facades of the set are made of MDF, which makes it as practical as possible; the film prevents moisture from entering the body. The bottom fits tightly to the floor, which will prevent dust from getting under the headset.
A strict and moisture-resistant tabletop completes the laconic ensemble. The main feature of the headset is functionality and a large amount of working surface. A smart combination of glass and open top drawers gives the product lightness, and smooth fronts without sharp corners make the set safe for children. A ceramic sink with two side platforms emphasizes the taste and minimalism of the owners.
Tip 10. Sufficient lighting
The rays from electric lamps are reflected from the glossy surface of the furniture, and the room seems more spacious due to the brightness and play of light. Sufficient lighting gives it lightness and spaciousness.
The work area is illuminated with overhead or recessed lamps. Spot lamps and spotlights are installed along the perimeter of the ceiling or along the line of furniture. Rotating lamps on a rail system are convenient because you can change the direction of the beams. A lamp with a decorative shade is placed above the table.
Using the tips given above, you will be able to decorate a small kitchen in an apartment so that it seems more spacious and use the space in it rationally. Let this special room for the whole family be stylish, pleasant and comfortable!
Option 7. Corner modular kitchen Aurora
A multifunctional corner set with MDF facades is ideal for a 9m kitchen in a panel house. The perimeter of the facade is decorated with frescoes in the form of Egyptian patterns, giving the set a unique appearance. The kitchen is made of modular wall drawers. The combination of a light facade and a dark body gives the product elegance and charm.
The model is designed for installing a stationary slab, which can be used to complete the ensemble, and the last cabinet can be moved to the main drawers, then there will be more work surface. Railings installed around the perimeter and a bright ceramic apron give the kitchen comfort and completeness.
Tip 7. Install a bar instead of a kitchen table
This is a very stylish solution. The bar counter is not wide and high, freeing up space. Chairs with long legs also create more space. This is an original option, suitable for any style from loft to classic. If a wide, durable window sill is installed, it can also be used as a table.
Option 8. Corner burgundy and white kitchen 1.5x2.3 m with a free-standing stove
High corner kitchen set for a large family. Suitable for tall people (the top drawers and shelves are located quite high from the floor).
The model is designed for a stationary stove, which can be used to complete the ensemble, and the last cabinet can be moved to the main drawers, then there will be more work surface. The kitchen combines modern elegance and classic functionality, which is especially important for placement on an area of 9m2. There is a lot of free working surface, allowing housewives to prepare food comfortably. The thick, moisture-resistant tabletop is practical and highly durable.
Tip 2. Use a minimum number of parts in your kitchen set
To make the room look spacious, eliminate the excess of small furniture elements. In a kitchen set for a small kitchen, nothing is used that clutters the interior:
- many open shelves filled with jars and dishes;
- furniture decor in the Baroque style with moldings and patterns;
- asymmetrical pieces of furniture - this requires space;
- numerous souvenirs that are just for beauty; You can decorate the interior with several functional items: jars for cereals and spices, a vase or an indoor flower.
Option 9. Beige corner kitchen 1.6x2.2 m
Quite an interesting corner kitchen for an area of 9m2. An elegant combination of light facades with a dark body and a stylish moisture-resistant countertop will perfectly fit into the modern interior of a standard 9m kitchen.
The facades of the set are made of MDF, which makes it as practical as possible; the film prevents moisture from entering the body. The kitchen is made of modular wall drawers. The closed base will prevent dust from getting under the headset. The main feature of the headset is functionality and a large amount of working surface. Glass and open top drawers give the product lightness, while the radius front and spacious corner cabinet add a special twist. The rounded tabletop makes the set safe for children.
Tip 8. Build in all your existing kitchen appliances as much as possible.
A refrigerator, dishwasher, microwave oven are quite large electrical appliances. They take up space and require space so that their doors can open freely. Appliances are built into kitchen units instead of cabinets or between them.
The microwave is installed on a wall shelf or in a niche, in a sliding cabinet. If the kitchen is very small, large appliances are placed on the adjacent balcony, in the hallway, or the pantry is converted into a niche if it is nearby.
Apron
To decorate the area between the countertop and wall cabinets, only high-strength, high-quality materials should be used. They must protect the surface from negative external influences and at the same time be part of the interior.
Most often, a plain apron is used as a finishing material in this area. It is possible to choose a material that imitates brickwork in different colors. For some stylistic trends, the best option is skins with multi-colored or, on the contrary, black and white printing.
Children's
The children's room in the design of a small 3-room apartment is the largest and brightest room. It was created with two children in mind, and designed in accordance with these plans.
In order to leave as much free space as possible for children's outdoor games, the idea of installing two beds was abandoned, replacing them with one roll-out bed: the second bed at night “rolls out” from under the first, and each child is provided with an orthopedic bed for healthy sleep.
So far, this room only has a storage closet and a study on the former balcony. Part of the room is reserved for a sports corner; a metal structure for gymnastic exercises has been reinforced there.
The design of the apartment is 63 sq. m. bright color accents are used, and they are especially relevant in the nursery. Green chair cushions, a multi-color world map on the wall and a red partition near the sports equipment greatly enliven the interior. Behind this partition there is a dressing room with its own entrance.
Stalinists, Brezhnevkas, Khrushchevkas
The design of a kitchen in a two-room apartment located in a house from the times of the USSR will depend on the exact years in which the housing was built.
As you know, apartment buildings to this day are named after the great leaders of the Communist Party, during whose era the construction was carried out.
Let's look at the features of design development in each of them:
- “Stalin” or apartments in houses built in the 30-60s of the twentieth century. They are rightfully considered the best choice of housing, as they have undoubted advantages - high ceilings, thanks to which the area seems much larger than it actually is, and enough spacious rooms. The main difficulties in developing the design of a kitchen space lie in the shortcomings of such houses - wooden floors, the slightest additional load on which can lead to an accident, half-rotten utilities - they need to be changed immediately after purchasing a home on the secondary market, as well as obsolete floor finishing, ceilings and walls. That is, if you intend to create a comfortable kitchen, you will almost have to start construction from scratch;
- “Khrushchev” buildings, which were quite actively erected in the 60-80s of the last century. They differ from “Stalin” buildings by a much smaller area and low ceilings. A kitchen of 5-8 square meters is not at all outlandish if you purchase such an apartment on the secondary market. At the same time, wooden floors are a thing of the past and have been replaced by concrete structures, communications are still working today, and the choice of finishing is entirely yours. Therefore, everything is not at all as bad as it might seem at first glance;
- “Brezhnevka” or apartments in houses built in the late 70s and early 80s of the last century. They feature a slightly increased kitchen area, which allows you to place even modern household appliances. In addition, almost all building structures and utilities today still retain their strength and function properly.
In all the apartments described above, to expand the space intended for cooking and eating, you will still have to do redevelopment.
Therefore, below we will describe this process in detail and present several popular and useful ideas.
Walls
Kitchen walls can be decorated using various materials. The best option is tile. That is why many people prefer this option. Such a decorative coating can withstand the effects of many negative factors, maintaining its integrity under the influence of moisture, high temperature and abrasive substances.
Another important advantage of tiles is its high decorative properties. Manufacturers offer a large list of materials that differ in size and design. Quite popular are tiles that imitate natural materials and patchwork. The pattern and dimensions of one element are selected taking into account the installation location.
In addition to tiles, panels made of various materials and wallpaper are actively used. With their help, the part of the room adjacent to the dining area is decorated. It is preferable to use washable linens and photo wallpapers.
Decorating a room in a panel house
In an apartment with one room, it is very difficult to change the interior. If the living room area allows it, then a suitable option would be to install a plaster partition, thereby separating, for example, a children’s room from the living room.
You can hang beautiful paintings or frames with family photos on the partition. In this case, roller blinds and Roman models will look impressive on the windows, thereby not cluttering up the missing space. An armchair - a bed or a small sofa that can be folded up at any time - is suitable for a child's room.
