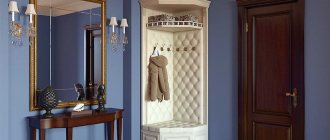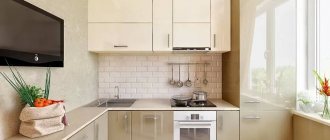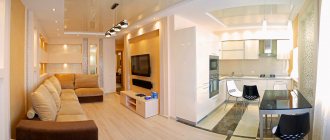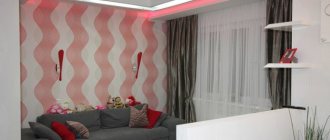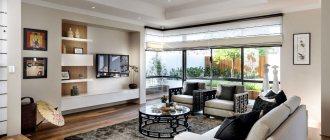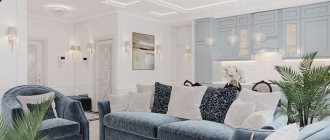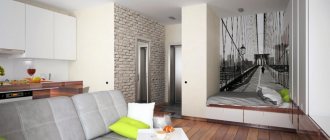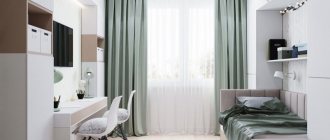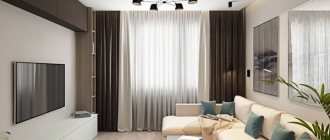There are many options for turning a one-room apartment into a two-room apartment, creating comfortable and modern housing. We have collected the best projects, demonstrating various ways to transform the interior space.
Even a small apartment turns into modern, spacious rooms. Before you do anything, think about every little detail. Don't overlook anything, any detail can be useful.
Comfort in an apartment depends on the correct approach to organizing the interior, and not on the number of square meters
Scandinavian two-room apartment with kitchenette
The housing area is only 40 square meters. In the original layout, the apartment was divided into a large kitchen and a living room, which served as both a living room and a bedroom. A folding sofa served as a bed. To get a separate room, designer Irina Nosova proposed partially moving the kitchen to the hallway area.
As a result, the one-room apartment turned into a comfortable two-room apartment with a small bedroom, where a door with glass inserts leads. In the second room, a bay window was used, turning the window sill into a wide desk. The cooking area was visually divided by tiled flooring and ceiling slats. Read more about this project here.
Two-room apartment with an artificial window
The Moscow apartment with an area of 53 square meters initially had an open plan. A young family with a four-year-old child settled here. The parents wanted the baby to have his own space, but they also wanted their own bedroom to be isolated. Designer Aya Lisova was able to turn a one-room apartment into a two-room apartment, dividing the space into a kitchen-living room, a children's room (14 sq.m.) and a bedroom (9 sq.m.).
A partition with a frosted glass window 2x2.5 meters was erected between the bedroom and the nursery. This way, natural daylight enters the room, and one of the doors opens for ventilation. Due to the insulated loggia and the installation of transparent doors, it was possible to expand the kitchen and create an additional place for relaxation.
One-room apartment with a large corridor or hall
If there is “excess” space in the corridor or hall, it can be used to create useful space. You can equip your workplace by installing a computer, printer, shelves, additional lighting and everything you need.
You can fence off such an “office” with movable partitions or sliding doors.
- If the wall between the hall and the room is not load-bearing, then it can be demolished and this space can be added to the room.
- And divide the room itself, for example, into a bedroom and a living room or a bedroom and a nursery, by installing a new wall.
You can use the hall space very effectively by arranging a dressing room there. This way the room can be freed from cabinets.
Eurodvushka from one-room apartment
An apartment of 45 square meters, designed for a kitchen and a room, has been transformed from a concrete box into a comfortable space with a kitchen-living room, a bedroom and a thoughtful storage system. Designer Victoria Vlasova managed to turn a one-room apartment into a two-room apartment in just 4 months, including approval from the BTI.
Where the kitchen used to be located, a bedroom was planned, and the cooking space itself was arranged in the living room, adding part of the hallway. The supporting structure between the rooms remained intact. To make the narrow space seem wider, the designer used several techniques at once:
- Installed built-in storage systems up to the ceiling.
- I hung a wide mirror in the kitchen-living room, reflecting the space and increasing natural light.
- I used a monochromatic finish.
- Installed sliding doors instead of swing doors.
Photos of implementations of the best design ideas
Dark beams on a white ceiling Dark gray curtains made of thick fabric Scandinavian style studio apartment Burgundy curtains in the living room with a bed
Bright room of a small area Dining table in a bright kitchen
Bed in a niche of a one-room apartment
Linear set in the kitchen-living room Gray curtains against a yellow wall
Narrow kitchen with white furniture Motley curtain in a one-room apartment Kitchen-living room in a modern style
Open shelving in a corner odnushka
Open shelves above the sofa in the living room
Roman blinds made of thick material
Decorative partition in the kitchen living room Lighting for the sleeping area in the living room Bunk children's bed in a small room Small partition made of glass blocks Black TV on the wall with photo wallpaper
White roller blinds Open hanger in the hallway of a one-room apartment
Wide bed on a low podium Living room with an attached balcony Wall decor with wooden panels Zoning a studio apartment with a podium Frosted glass sliding partition
Folding bed in a one-room apartment in a panel house Drawers under the bed in a niche Glass partition in a Scandinavian-style apartment Rotating partition in a one-room apartment Workplace in a niche in the wall Decorative partition made of white wood Ladder for the second tier of a one-room apartment
Relaxation area in a one-room apartment in a brick house Sliding furniture in a bright room Light bamboo partition in a one-room apartment
Sleeping area in a studio apartment Bright upholstery of the living room sofa
Brick texture in the interior of the apartment
White ceiling in a small apartment Shelving as a space divider Green sofa in a room with white walls
Folding partition in a modern one-room apartment
Small partition made of wooden panels. Varnished surface of a wooden floor.
Wooden ceiling in the living room Kitchen area behind a sliding partition Design of a small room with photo wallpaper on the wall
Khrushchev apartment with separate bedroom
The area of this apartment, which has turned from a one-room apartment to a two-room apartment, is only 34 square meters. The authors of the project are the designer Buro Brainstorm. The main advantage of this Khrushchev apartment is its corner location, thanks to which it was possible to arrange a living room, bedroom and wardrobe in the residential part. Light from three windows floods into every area.
To legitimize the redevelopment, the gasified kitchen was separated by a retractable partition on rails with doors from the wardrobe. The TV was mounted on a swivel bracket so that it could be watched from anywhere in the kitchen-living room. In the bedroom, space was allocated for a 90 cm deep wardrobe with a mirrored front. Read more about this project here.
General tips for remodeling
Before starting the renovation, it is important to find out which walls in the apartment are load-bearing, because they cannot be demolished.
It is prohibited to move the kitchen into residential premises without approval.
When remodeling an apartment and increasing its functionality, it is worth taking note of replacing hinged doors with sliding/sliding ones. This significantly saves space in the apartment, which is very expensive in small apartments. Doors can be made of a variety of materials: frosted glass, plastic, wood, mirror panels.
When converting a one-room apartment into a two-room apartment, it is important to consider whether government authorities approve the changes made.
- In order to eliminate doubts, it is necessary to create a project and submit an application for approval before the alteration. If permission is received, then work can begin.
- Some owners may be very tempted not to engage in coordination, according to the principle “my apartment - I do what I want.”
- Such an owner, violating, for example, the integrity of a load-bearing wall, can cause serious damage to the entire house: cracks, subsidence of ceilings, collapse.
- It will be very difficult to sell an apartment with illegal redevelopment.
If unauthorized redevelopment is discovered, the owner of the apartment may be subject to serious fines with the requirement to approve the redevelopment. From which we can conclude that it is better to first document the redevelopment with the competent authorities and then proceed with it.
From a one-room apartment of 33 sq.m to a two-room apartment
The owner of the apartment always dreamed of a separate bedroom with a window, and designer Nikita Zub managed to make the young girl’s wish come true. He decided to swap the kitchen and bedroom, allocating a room for a wardrobe. The redevelopment of a one-room apartment into a two-room apartment was done without bureaucratic delays - there is a non-residential ground floor underneath it, and there is no gas supply in the new building.
A bar counter was made in the kitchen, separating the cooking area and the living area. The kitchen furniture was placed along opposite walls, creating two work surfaces and plenty of storage space. The facades were chosen to be glossy and reflect light.
One-room apartment with a niche
A one-room apartment with a niche is an excellent option for remodeling an apartment into a two-room apartment. A bed is installed in a niche, and this space is fenced off with a sliding door, a screen, a curtain - to the taste of the owner.
If you install the bed on a podium, you can also get a convenient storage system under the bed in the bedroom.
Two-room apartment for a bachelor
A connoisseur of simplicity and functionality and a lover of large groups, he asked designers Diana Karnaukhova and Victoria Karyakina from MAKEdesign to create an interior with a large kitchen, living room and separate bedroom. The area of the one-room apartment is 44 sq.m.
A small bedroom with a window was separated from the kitchen-living room by matte sliding partitions and a brick wall, maintaining privacy and not sacrificing too much of the living room area. The interior turned out to be minimalistic due to simple and clear lines, as well as a well-thought-out storage system. The monotony of the decor was diluted with natural materials: brick and wood.
Ready-made project plans for converting a one-room apartment into a two-room apartment of different sizes
When remodeling 38 m², every detail is taken into account. For such an apartment, styles such as hi-tech, Scandinavian or country are best suited. When using one of the styles, the apartment will be cozy and spacious. It is important to plan everything in advance, how to turn a one-room apartment into a two-room apartment and gradually begin restructuring. The main thing is to choose the appropriate option and thereby you can transform your living space.
The sleeping area is separated into a separate room. Most of the space goes to the kitchen-living room, in which a folding sofa serves as an additional place to sleep
At 40 m², the rooms can be open, which will give the apartment a unique look. When remodeling, you can add a “zest” to any interior and then everything will look elegant and beautiful. Each apartment owner can create an individual project and decide how to make a 40 m² two-room apartment from a one-room apartment. When delimiting the rooms in the apartment, you need to make sure that everything is compactly arranged.
A private place for night rest is located behind a glass partition, which allowed natural light to be retained in the bedroom
At 43 m² it will be cozy if you delimit the main room with a partition. For those who have children, create a playroom for them. If the owner lives alone, then he can create a cozy office space. Everything is harmoniously combined in accordance with established rules.
The room with two windows is divided into sleeping and living areas, the latter is separated from the kitchen by a bar counter
With 45 m² in one room you can install a bed and a sofa without losing the basic style. The second half can be occupied by an American-style kitchen. Here you can delimit everything so that it fits:
- floor hangers;
- small lockers;
- floor lamp;
- table;
- sofa, etc.
Thanks to the redevelopment, it was possible to organize a spacious kitchen-living room and a cozy sleeping area with a small wardrobe
With 50 m², you can get a cozy bedroom in one half, and a separate relaxation area in the other. Transparent ones can be used as partitions. This will give the room a modern, presentable look. The apartment can combine a kitchen with a living room and a separate bedroom. All this can be a convenient option for a married couple.
Functional interior with a fairly large bedroom, kitchen-living room and study on an insulated loggia
When remodeling 55 m², you can create a Swiss-style interior using light shades. It is better not to overload the interior with unnecessary details, but to hang decorations on the walls and ceiling. Even if the design is simple, the interior can turn out stylish and modern.
The remodeling of the kitchen made it possible to organize a children's room, the dining area was moved out onto a spacious loggia, and the parents' bed was placed on a podium behind the curtains
Two-room apartment with a compact kitchen
According to the developers, the apartment with an area of 51 square meters was divided into a huge kitchen and a narrow room with a sloping wall. Designer Natalya Shirokorad suggested that the owner use the square meters of the unreasonably large kitchen differently and allocate another room.
An internal window was built between the kitchen and the bedroom to allow daylight into the room. The large balcony was insulated and a dressing room was placed there, separating it from the room with French doors. The living room was divided into a dining room and a sofa. Despite the small size of the kitchen, it turned out to be functional - with cabinets to the ceiling and a dishwasher. In the dining area, space was also allocated for a work corner.
Studio apartment for 4 people
A competent layout, developed by designer Olga Podolskaya, became decisive in creating a new interior for a large and friendly family - mother, father and two children. Apartment area – 41 sq.m. After remodeling the one-room apartment into a two-room apartment, it now has a niche for the parents’ bed and a small children’s room.
The adult bedroom area was fenced off with thick drapery. The dining room was moved into the living room, where a small sofa and an armchair were placed. Wardrobes with mirrored fronts and a chest of drawers play the role of closed storage systems. The washing machine and wardrobe are located in the hallway.
In a small children's room, which was carved out by reducing the size of the kitchen, a bunk bed and tables for studying were installed. There live two boys, two and three and a half years old.
Conversion of a one-room apartment into a cozy two-room apartment for a different number of people
A one-room apartment can turn into a two-room apartment. To separate rooms, you can install a swing or sliding door. It will look unusual, but will also give the interior a special look. This can save square footage of space.
For the best comfort, most of the room can be devoted to a bedroom with a comfortable bed, wardrobe and other storage systems
It is common practice to combine the living room and kitchen. The partition can be made of plasterboard, for which a special frame should be made from a profile. If everything is installed correctly, then such a partition between rooms will look simply amazing.
For the kitchen area, it is better to choose a corner layout that provides maximum convenience for the cooking process.
If there is a family with a child (with 2 children), then what is the best way to change from a one-room apartment to a two-room apartment so that everyone is comfortable. Here, one of the advantages will be the large area, which will create a presentable living space. For children, you can build a children's room and place a small horizontal bar here, where it will be interesting for small children to practice. For teenagers, you can make a place to study on a laptop. Make the room look like an office, in a business style.
For a children's area, it is important to consider the number of pieces of furniture, take into account their quality and safety
The apartment can be divided into two small halves with built-in furniture. There should always be enough space for household appliances, as you cannot do without them. Bathrooms and toilets can be equipped with small modern plumbing fixtures. The walls can be decorated with stucco or decorative plaster.
Plumbing fixtures placed on the wall save bathroom space and make cleaning easier
For 3 or more people
For a family of 3 people, you can make a spacious apartment that will be comfortable for everyone. A good option would be to install glass blocks between rooms; this will greatly save space and make remodeling cheaper. The option is considered advantageous and thus natural light is preserved in the separated room.
You can make a full-fledged partition from glass blocks or use them as decorative elements as part of a combined structure
For 4 or more people
For a large family, the ideal option would be to divide the rooms with a shelving unit. You can place everything on it, from books to souvenirs. Thus, household members will have a relaxation area and a kind of library, as they say, everything is at hand.
A low shelving unit will divide the room into zones while maintaining natural light.
Two-room apartment from a one-room apartment in a house of the P-44 series
Redevelopment in apartments of this series requires a lot of hassle and money, since the wall separating the kitchen and the room bears the load of the ceiling. Therefore, designer Zhanna Studentsova designed an apartment with an area of 37.5 sq.m. as simply as possible by delimiting the room with a textile partition.
The living room for an elderly woman combines a living room and a bedroom, but zoning creates the effect of a private space.
If a family with a child lives in a one-room apartment, a loft bed would be the ideal solution. The second floor will serve as a sleeping area, and the free area below will serve as a study.
Here are a few more examples of redevelopment of a one-room apartment into a two-room apartment without demolishing a load-bearing wall. The architects propose to build a partition from plasterboard, but one room will be left without light, and an additional opening in the main wall will have to be strengthened and coordinated. If having a dark room does not suit you, you can mount a light wall of frosted glass between the bedroom and living room. Another option is a slatted partition that does not reach the end of the wall.
Popular options and projects for remodeling a one-room apartment into a two-room apartment
Any one can turn into a studio apartment that guests will appreciate. A small area can be divided by a shelving unit or a large cabinet. This will allow you to visually divide the rooms into appropriate zones.
You can separate the sleeping area with a small partition with space for a TV.
Creating a baby shower apartment
The dressing room, located in the center of a one-room apartment, can separate the kitchen and living room. On the kitchen side, there may be niches in the wall of the room for storing small and large parts, as well as dishes.
A spacious wardrobe with sliding doors will perfectly serve the role of a wardrobe.
Along the wall there can be a dining group, namely a glass table with chairs. The apartment can be called this way because both windows will face different sides if the rooms are located opposite each other.
Creation of a studio apartment (from a vest apartment)
As for this option, using non-standard approaches you can create coziness and comfort in the room. All this is achieved through effort and innovation. Today, they often turn a one-room apartment into a real two-room apartment from a photo, using one of the modern styles. The loggia and balcony will become additional rooms for relaxation.
One of the advantages of the studio layout is the significant saving of space due to the absence of partitions and doors
Separating the bedroom and living room space with plasterboard walls
Using different colors, you can make a one-room apartment converted into a two-room apartment more spacious. Wallpaper that imitates a brick wall can be pasted in the living room. Here you can put a Eurobook sofa, as well as a wardrobe. A small folding bed is suitable for the bedroom.
The plasterboard partition is very thin, so it takes up a minimum of free space
The dining area should be free and without clutter. The set can be small and fit into the interior of the apartment. It is convenient to separate the living room and bedroom with a plasterboard wall, which does not take up much space.
Use of decorative partitions (curtains, furniture)
When remodeling, it will be relevant to create decorative partitions from beautiful shelving. They are ideal for any interior. In the nursery, you can create a cozy corner and hang a beautiful canvas or bright curtains between the partitions for decoration. Use spotlights or pendant lamps for lighting. Everyone can choose according to their taste.
Studio apartment with living and sleeping areas separated by curtains made of thick fabric
If you ask how to make a good Euro two-room apartment from a one-room apartment, then it will turn out to be an ideal version of a modern apartment.
Any old, uncomfortable apartment will turn into a spacious one if you properly delimit the area.
The furniture should be built-in, then it will require a minimum of space. Light colors in combination with photo wallpaper will give the rooms an aesthetic, pleasant look.
Photo wallpaper with a panoramic view will decorate the room and visually increase the size of the room
You can make shapes in the form of squares and diamonds on the walls, bringing something unusual into the interior. Each meter should be filled as needed, but saving free space will also be a plus.
Two-room apartment from a tiny one-room apartment
The designer Polina Anikeeva had a difficult task - to make two separate spaces out of an elongated room of 13.5 sq.m. All that was in it before the alteration were two small windows, broken walls, two large niches and two ledges.
The color scheme helped to visually enlarge the windows: the window openings and partitions were painted white, and curtains were abandoned. The narrow room was divided by two IKEA wardrobes, so there was a bedroom, a living room and two places to store clothes. The zones were divided by different colors.
One-room apartment 44 square meters converted into two-room apartment
Designer Anna Krutova designed this apartment for herself and her husband. The owners demolished the existing walls and erected new ones, gaining two rooms. Only the wet areas were left in place, a loggia was added, and part of the kitchen was converted into a bedroom.
The living room contains everything you need: an office, a dining room, a TV on a bracket and a sofa. The walls are painted white to optically expand the space. The kitchen is in a niche, but thanks to the sunny side and the large window it does not seem dark.
Unusual two-room apartment with a rotating wall
The owner of a one-room apartment with an area of 64 sq.m. wanted, in addition to the kitchen, to accommodate a dining room, a study, a living room and a bedroom. The designers of the Gradiz studio solved this problem in an extraordinary way: in the center of the room they installed a partition that can be rotated around its axis.
Shelves for storing things appeared inside the structure, and on it there was a place for a TV. It turned out to be a separate small bedroom with a full bed and mirrored wardrobes for clothes, a room for receiving guests and an office hidden behind thick textile curtains.
One-room apartment 50 sq.m.
Designer Natalya Shirokorad placed a very compact work surface at the entrance to the former kitchen. The living room was zoned into a television and dining area, expanding the space with the help of mirrors. The owner of the apartment rarely cooks, so the small kitchen did not become a problem. But we managed to allocate a separate spacious bedroom with a wardrobe.
Two-room apartment 43 sq.m.
The owner of the one-room apartment, a young girl, loves to receive guests, but needed a bedroom closed from prying eyes. Thanks to the addition of the loggia, designer Anna Modjaro fit in this space not only two rooms, but also a dressing room.
There were two closets in the apartment - one in the bedroom, which took up the entire wall, and the other in the hallway. The door to the bedroom was disguised with artistic painting. The open space was supported by the light color of the walls and the same tiles on the floor and corridor.
When remodeling a one-room apartment into a two-room apartment, you need to take into account not only the needs of all family members, but also the very possibility of remodeling, which must be agreed upon by the BTI. The photos and project diagrams presented in the article prove that thanks to an arsenal of design ideas, you can turn a cramped space into a comfortable and functional one.
Necessary documents and permits when converting a one-room apartment into a two-room apartment
When redeveloping housing, the following documents are required: an agreed project for redevelopment, applications from the owner of the apartment, a technical passport, documents on ownership. Redevelopment can be done if the owner receives permission. The owner is prohibited from remodeling the apartment without approval and permission.
After receiving the approved redevelopment project, you can begin repair work
