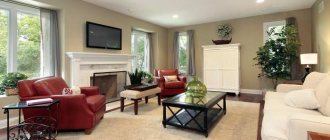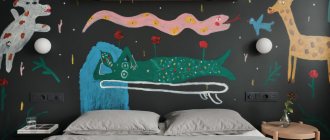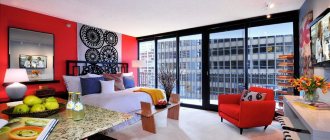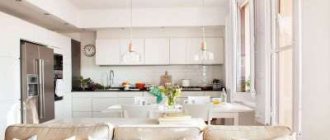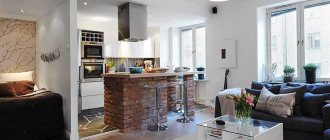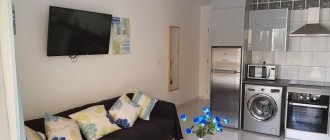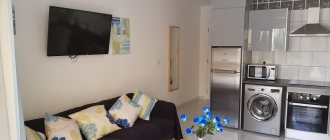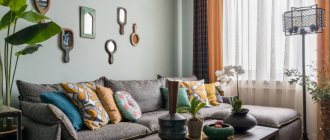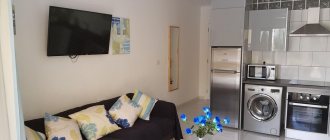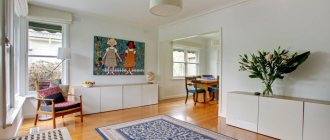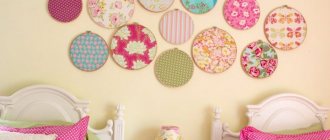Studio apartments are becoming increasingly popular among affordable housing options. Having an advantage at first glance only in pricing, their acquisition opens up an excellent opportunity to create an open space with a layout that suits exactly your needs. This option was considered ideal by self-sufficient young people without families, creative individuals, and students around the world. The modern design of a 25 sq. m studio allows you to have housing with all the necessary areas, as ergonomic as possible, and not different in functionality from full-size analogues.
Basic styles
For design projects of small apartments, such as a 25 sq. m studio, inspiration is drawn from styles that are as laconic as possible and aesthetically not overloaded with additional elements: minimalism, hi-tech, loft.
The most common design style for small spaces is Scandinavian. Advantages:
- modularity;
- brevity of furniture groups, where almost every item has transforming abilities;
- predominantly light shades - delicate blue, beige, natural and of course - white;
- simplicity of details, accessories.
For fans of high technology, minimalism with high-tech elements is more suitable:
- main materials: glass, durable plastic, metal;
- laconic contrasting colors – characteristic black and white monochrome;
- glossy, mirror surfaces;
- ergonomics of furniture structures.
The Japanese style is not suitable for everyone, but you can take certain features that are perfect for the interior of a 25-meter studio:
- vertical stripes, highlighted by finishing, play of textures, colors - together with screens make up an ideal zoning duet;
- the standard bed is replaced with an exotic podium - alternative storage spaces appear;
- laconicism of furniture and decorative elements – relevant for small spaces;
- order is ensured if you adhere to a special style philosophy - it’s not for nothing that Japanese authors of books about special cleaning secrets and storage systems that become a way of life are popular all over the world.
Zoning
For a comfortable existence, you need a full-fledged living space, which is divided in its functionality by:
- hallway area;
- kitchen-dining room;
- bedroom;
- living room;
- bathroom;
- study.
Zoning in a studio of 25 square meters with a balcony
At the next stage of developing the interior of a functional studio apartment with an area of 25 square meters, the wishes of the owners, their personal preferences, and lifestyle features are taken into account. After all, someone needs a full-fledged work area; Some people dream of a kitchen filled with modern appliances, others of a large dressing room, preferably with a dressing table.
If there are too many desires, you will have to prioritize and sacrifice the full area of any plot. Quite often, saving space is achieved by combining a bedroom and a living room: it consists of simply transforming a folding sofa into a full-fledged bed, if necessary. If you have a strong desire to have a cozy, separate corner, design techniques that have been tested in practice and have their own advantages will come to the rescue.
Studio concept
The studio format came to us from the West.
Western style studio
Even in the pre-war years, the German-born American engineer L. Mies van der Rohe designed the first housing with free space, inside which several small apartments or large rooms could be formed.
The only enclosed rooms in it were bathrooms and kitchens. Everything else could be divided at your discretion with light or sliding partitions.
The outer walls of the house were glazed to the maximum, so that no enclosed corner was left without natural light.
Few people liked the idea of living in a house that looked like an aquarium. But they did not refuse it because of the low price of square meters compared to a regular apartment.
And this has always been the most powerful incentive for promoting any product on the market, and housing in the first place.
But such apartments did not remain budget for long. American designers picked up the idea of interpreting space and began to apply it to two-level apartments.
They decorated the studios in the styles that were gaining popularity at the time: loft, minimalism and later hi-tech. As a result, this housing has turned from budget to luxury.
Enterprising developers began to present apartments that are more inconvenient in everyday life than those for small families as luxury housing, and even try to sell them at a higher price. Someone took the bait, but overall things didn’t work out.
Therefore, businessmen from construction reduced the area of apartments to a minimum (against their background, 25 square meters seem like a luxury), reduced their cost due to cheaper materials and technologies.
Divide the indivisible
Interior designers successfully use space-zoning partitions when creating apartment interiors, including 25 sq. m studios:
- Monolithic from plasterboard. A low one can serve as a headboard and at the same time serve as a bookcase between the bedroom and living room;
- Plasterboard and wooden false partitions. They do not completely hide the detachable part - rather a conditional function, but they will additionally serve as bookshelves, places to place stylish accessories and necessary gizmos;
- Curtains, canopies. Ideally suited for girls who own studio apartments and dream of creating an unusual design in the spirit of shabby chic;
- Sliding glass. Partitions made of frosted glass may not reach the ceiling, leaving free space above, giving even more lightness and airiness. The advantage may lie in the location of the berth near the window. During the daytime, light will easily penetrate the second half;
- Furniture items – wardrobe. The simplest, most functional way.
For visual zoning, techniques are used, sometimes simultaneously:
- Variety of ceiling configurations. They use a simple technique with different textures: in the kitchen - gloss, the main part - matte stretch ceiling;
- Wall solutions. You can visually highlight any zone simply by using different wallpaper options;
- Floor. A well-chosen carpet in accordance with the style will easily separate the living room area;
- Lighting.
Color solutions
The color scheme should not contradict the chosen style and your wishes, and also not harm the geometry and area of the space. The recommendations here are as follows:
- For an elongated room with a window on the smaller side, colored curtains are suitable - this way you can expand the space a little.
- Floors and walls in the same color are not recommended due to the resulting effect of enclosed space. Usually the floor is darker or is made in a different shade from the walls.
- A colored ceiling will make the height of the apartment lower.
- If you use vertical stripes in wall decoration, the height of the studio will visually increase. As a vertical, you can choose the appropriate wallpaper on part of the wall or a narrow shelving to the ceiling.
- A monochrome palette with a base of white, gray, and beige is the right option for small spaces.
Basic principles of space design
Regardless of the chosen style in which you decide to decorate your 25 sq. m studio apartment, it is worth considering the key points:
- Light colors are preferable;
- Minimum decoration;
- Gloss, mirrors, glass are favorites for visual enhancement;
- The use of built-in technology, the most advanced and progressive;
- Modular transformable furniture;
- Hinged mechanisms are replaced with sliding and roll-out ones (cabinet doors, blinds, roller shutters, interior partitions);
- Active zoning. The living room, as a rule, always becomes the center, the starting point;
- It is imperative to have order in the storage system. For the design of a small studio apartment of 25 sq. m, it is important to maintain external harmony;
- The office often has a corner design;
- The bathroom is the only completely separate room; its size should ideally be about 4 sq. m. A smaller area will be saved by compact plumbing fixtures.
Furniture arrangement
Start from the small height of the furniture, the lack of volume and the abundance of carved elements. To avoid a cluttered effect, it should not be too contrasting with the wall decoration.
- In square rooms, the furniture is carried out around the perimeter, in rectangular rooms it is moved to one of the walls. In the latter case, a free wall is considered a good place to organize a storage system and is filled with shelves.
- Transformable furniture is good for the living room: folding table, sofa bed, shelving with a folding tabletop, etc.
- For studios with an insulated balcony, a good furniture option is to install a bed or sofa / arrange an office or sitting area in a balcony niche.
- When installing the bed with the head of the bed facing the window, the window sill can be used as a shelf for storing things.
- In a studio with two windows next to each other, no zoning techniques are needed: one window is allocated for the kitchen, the second for the living room/bedroom. In this case, you can do without partitions.
Finishes and colors
The favorites of color design are light colors, adding air and freedom to the interior of a miniature studio apartment of 25 square meters. Large decor, drawings, and textures of finishing materials should be avoided. Shades of beige, light gray, yellow, blue and green are suitable. Additional white elements will bring special freshness: furniture, baseboards, cornices.
Brightness, style, and character are achieved with the help of accents, decorative elements, and beautiful accessories. They will also help, through selected colors and textures, to connect the living room area with the kitchen. For example, the color of the kitchen apron and work surface is repeated in sofa cushions and carpet. Modern flooring materials allow you to create a unified space: a pattern of laminate, parquet in the main area and porcelain stoneware for the kitchen that matches the color and texture.
Lighting
Studio apartments may have one or two windows. In any case, the following techniques are used to increase illumination:
- several large light sources, complemented by spot lighting;
- Floor-to-ceiling windows;
- Kitchen area - additional lamps, LED strips above the work surface;
- Recreation areas - diffused and soft light from accent lamps, sconces.
Another way is to use mirrors. The canvas opposite the wall, mirrored wardrobe doors located opposite the window are the secret of visual enlargement and additional reflected light. You can make an accent with curtains, only by choosing them with maximum daytime transmittance; blinds are an ideal alternative to classic options.
Kitchen: big miracles in a small area
When decorating a kitchen in a small studio apartment of 25 sq. m, you should decide whether it will be as compact as possible or designed for full functioning in order to recoup the costs of space and money during daily use. Regardless of the chosen design (hi-tech, minimalism), it should be ergonomic and comfortable.
Solutions used:
- Glossy fronts of kitchen furniture. The less they are crushed, the better - tall modules of two sections are preferable to four standard ones;
- The same color of the facades up to the ceiling will visually make the complex more compact. Additional bonuses: beautiful joint with the ceiling surface, no dust on the top drawers;
- The border between the kitchen and living room area is a bar counter equipped with additional drawers and stands;
- Use transforming tables, other folding, mobile furniture - it’s easy to receive guests by increasing the number of seats;
- Location of the sink by the window;
- The advantage of combining is the use of one TV for the studio space.
The functionality of the internal filling of kitchen furniture takes into account culinary preferences and nuances of cooking:
- special baskets for storing food;
- cutlery organizers;
- innovative storage systems;
- rails for small kitchen utensils;
- fittings - give preference to more expensive models that allow you to save every free centimeter of space: rotary-sliding mechanisms, silent roller guides, push-opening mechanisms, hidden handles.
One-room studio
Tall modular pencil cases will reliably hide all household appliances (microwave, refrigerator), which will provide not only aesthetic beauty, but also increase sound insulation. But you will have to spend extra money on virtually silent options.
| Appliances | Comfortable minimum size Height * Width * Depth, cm | Maximum permissible noise level, decibel |
| Fridge | 60*80*55 | 35-40 |
| Hood Pull-out models | 20*50*30 14 * 50 * 28 | 50 |
| Dishwasher | 80* 44 * 50 | 45-50 |
| Washing machine | 60*30*85 | 50-55 |
A good kitchen hood will save you from odors; new renovation of the entire room - from possible sedimentation of plaque and fat; carbon filters - save space without a pipe.
Layout of a 25 sq. m studio: real photos
Even in a very small area you can create a feeling of open space if you design a small studio in a classic open-plan format without dividing the space functional areas located in one room with blind partitions. In order to obtain a highly functional, ergonomic room through redevelopment, you need to follow a few simple rules:
- When drawing up a design project, take into account the technical features of the apartment. It is easier to arrange a bath and kitchen where the necessary communications have already been installed. It is cheaper to leave heating radiators and ventilation shafts in their original place.
- The partition between the room and the balcony can only be removed with the permission of the housing inspectorate.
- Before demolishing the existing partitions completely, you need to determine where the structures that delimit the space for your project will be located. It is easier to install sliding doors when separating the sleeping area if part of the old partition is preserved.
- The more light there is in a small studio, the more spacious it seems. Therefore, the use of mirrors and glossy surfaces is encouraged. To make the room seem larger, use decoration in light colors.
The space was demarcated using a contrasting green color.
In order to obtain a comfortable living space through redevelopment and zoning, you need to make sure that the living room, kitchen, dining room and bedroom complement each other. Use spacious wardrobes, transforming sofas, folding chairs, multifunctional household appliances, racks as partitions.
When arranging the interior of this studio, the family’s need for an additional sleeping place was not taken into account. The problem could be solved by installing a double bed, sofa or transforming chair.
The rules listed below will tell you how to set up a 25-meter studio:
- A comfortable guest room is a minimum of furniture and a maximum of free space. Usually separated from other zones by their own elements.
- 3 kitchens are a serious problem in studios for those who don’t like it when the smell of cooking spreads throughout the entire apartment. It can be solved by installing sliding glass doors and a high-quality hood. If you don’t plan to cook often and in large quantities, a bar counter or partition 1-1.5 m high will be suitable as a divider.
- The office can be arranged in the corner, separating it from the rest of the apartment with a closet if necessary. A table, an armchair, several bookshelves and a computer are enough to create a working or creative atmosphere if necessary.
- The optimal option for separating a sleeping area is to install a plasterboard partition. The function of a delimiter can be performed by curtains attached to a cornice located on the ceiling, or by a high cabinet.
- A combined bathroom is usually separated from the rest of the room. If in your studio the bathroom and toilet are separated, you can demolish the wall between them. As a result, there will be free space for installing an automatic washing machine, boiler or larger shower cabin.
You can visually increase the sense of separateness of each zone with the help of lighting and differences in decoration and finishing materials. The rest area on the insulated loggia is highlighted in green.
Furnishing and multi-tiered
The main design guidelines for arranging small spaces:
- minimum furniture;
- maximum efficiency and functionality;
- unified style of furniture groups.
A reasonable solution: order according to individual sketches in a furniture workshop, since models presented in the mass market do not always take into account all personal aspects. A variety of shelves, the sizes of which are selected to suit your needs - books, collectibles. Built-in hidden storage under the sofa - you can never have too much of it. For the living room, upholstered furniture with low backs and rounded shapes is preferable.
Designers often resort to transformable furniture, the concept of which will be appreciated by young owners of studio apartments: a double bed that folds away from the wall surface. Another bold option is to create a second tier. Stylish: there is a staircase along the wall leading to the second floor, where there is a small podium with a work area. The imitation of the second floor will give a feeling of isolation, a semblance of privacy, which is important for an open, unblocked space. The opposite option: the sleeping area is made on the second tier, under which a home office with a computer and bookshelves is conveniently located. The ground floor can even accommodate a mini-kitchen with a minimum set of necessary equipment and kitchen gadgets - for families where there is no need to cook a lot, often.
When deciding to create a sleeping area on the second tier, do not forget about night lighting and a convenient place for the necessary little things.
Important nuances
The first step in arranging a studio apartment is to create an interior design.
The design project will allow you to see the future interior before the renovation begins.
Important. A pre-created plan will significantly improve the quality of the repair and reduce the time required to complete it.
It will be easier to place furniture on the size diagram
When creating a project, you must have certain technical papers. The technical plan will show where the main communications are located. You can get it from the housing office. Based on such a plan, you can build a detailed project on a piece of plain paper. It needs to indicate the exact location of sockets, communications, mark the position of furniture, and interior areas.
See alsoDesign of a small studio apartment

