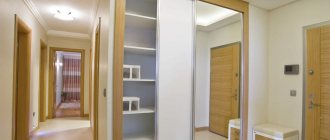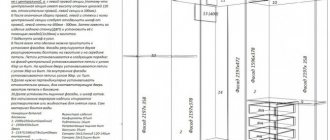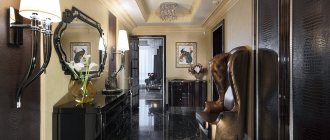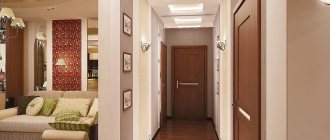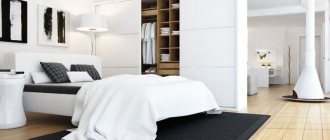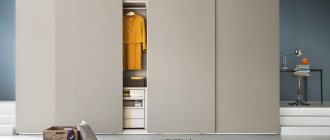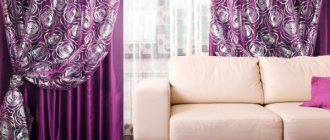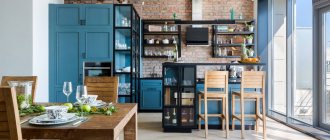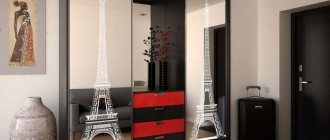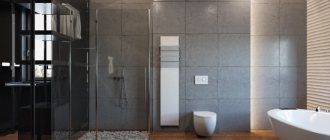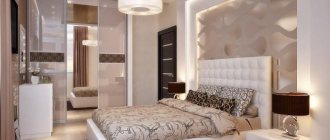Modern furniture allows you to create a cozy atmosphere in any interior space. Specialized stores offer a huge selection of furniture paraphernalia, each of which differs in price and quality of the product. The wardrobe is especially popular.
Thanks to this design, it is possible to save a large amount of free space in the room.
Built-in wardrobes are ideal for small spaces. They are installed in the living room, bedroom and hallway.
Sliding wardrobes with open side shelves
- 8 days
- 14 hours
- 22 minutes
- 36 seconds
Hurry up to buy at a profit! More details about the promotion
Select the model you need
- Length from 1000 to 2000
- Height from 2200 to 2500
- Depth from 400 to 700
More detailsBuy
- Length from 1500 to 2500
- Height from 2000 to 2600
- Depth from 400 to 700
More detailsBuy
- Length from 1500 to 2500
- Height from 2200 to 2500
- Depth from 400 to 700
More detailsBuy
- Length from 1500 to 2500
- Height from 2200 to 2500
- Depth from 400 to 700
More detailsBuy
- Length from 1000 to 2000
- Height from 2200 to 2400
- Depth from 400 to 700
More detailsBuy
- Length from 1500 to 2500
- Height from 2200 to 2500
- Depth from 400 to 700
More detailsBuy
- Length from 1500 to 2500
- Height from 2200 to 2400
- Depth from 400 to 700
More detailsBuy
- Length from 1000 to 2000
- Height from 2200 to 2400
- Depth from 400 to 700
More detailsBuy
- Length from 1500 to 2500
- Height from 2200 to 2500
- Depth from 400 to 700
More detailsBuy
- Length from 1500 to 2500
- Height from 2200 to 2500
- Depth from 400 to 700
More detailsBuy
Height 2350
More detailsBuy
- Length from 1500 to 2500
- Height from 2200 to 2500
- Depth from 400 to 700
More detailsBuy
- Length from 1500 to 2500
- Height from 2200 to 2500
- Depth from 400 to 700
More detailsBuy
- Length from 1500 to 2500
- Height from 2200 to 2500
- Depth from 400 to 700
More detailsBuy
- Length from 1500 to 2500
- Height from 2200 to 2500
- Depth from 400 to 700
More detailsBuy
- Length from 1500 to 2400
- Height from 2200 to 2400
- Depth from 400 to 700
More detailsBuy
- Length from 1000 to 2000
- Height from 2200 to 2400
- Depth from 400 to 700
More detailsBuy
- Length from 1000 to 2000
- Height from 2200 to 2400
- Depth from 400 to 700
More detailsBuy
- Length from 1000 to 2000
- Height from 2200 to 2400
- Depth from 400 to 700
More detailsBuy
- Length from 1000 to 2000
- Height from 2200 to 2400
- Depth from 400 to 700
More detailsBuy
- Length from 1000 to 2000
- Height from 2200 to 2400
- Depth from 400 to 700
More detailsBuy
- Length from 1000 to 2000
- Height from 2200 to 2400
- Depth from 400 to 700
More detailsBuy
- Length from 1000 to 2000
- Height from 2200 to 2500
- Depth from 400 to 700
More detailsBuy
- Length from 1500 to 2500
- Height from 2200 to 2500
- Depth from 400 to 700
More detailsBuy
- Length from 900 to 1800
- Height from 2000 to 2500
- Depth from 400 to 700
More detailsBuy
- Length from 1000 to 2000
- Height from 2200 to 2400
- Depth from 400 to 700
More detailsBuy
- Length from 1000 to 2000
- Height from 2200 to 2400
- Depth from 400 to 700
More detailsBuy
- Length from 1500 to 2500
- Height from 2200 to 2500
- Depth from 400 to 700
More detailsBuy
- Length from 1500 to 2500
- Height from 2200 to 2500
- Depth from 400 to 700
More detailsBuy
- Length from 1500 to 2400
- Height from 2200 to 2400
- Depth from 400 to 700
More detailsBuy
2011-2020 Online furniture store
"Factory STYLE". All rights reserved.
IP Demyanov V.I. INN/OGRIP: 332890663602/318332800031721.
Salon addresses:
Moscow, Zeleny Prospekt, 3A/11, building 1; Moscow, Dmitrovskoe highway, 118 K1.
Request a call back
Leave your contact details.
And our managers will contact you as soon as possible.
Our managers will call you as soon as possible.
Call a surveyor
Leave your contact details.
And our managers will contact you to clarify the date and time of measurement.
| Telephone: |
| Your name: |
Cost of calling a surveyor:
If you place an order when measuring,
then we will give you a discount of 1000 rubles
Pros and cons of placing a sofa near a window
When remodeling, developing a new design or renovating a bedroom, living room, kitchen, library or dining room, most homeowners ask themselves whether it is possible to place a sofa by the window. In fact, it is not only possible, but also necessary; this multifunctional item has long been combining several functions. It is often supplemented with spacious cabinets and drawers, in which it is very convenient to store books, dishes, bedding and personal items. When it is placed under the window, this allows you to significantly save space in the room, which is especially important for small rooms.
For this reason, the sofa under the window is a real find; if placed correctly and harmoniously in the interior, it can easily combine several pieces of furniture at once. Those who like to read near the windows will certainly appreciate this great solution; a soft sofa with plenty of pillows and a warm blanket will become a comfortable and favorite resting place for every family member. Regardless of whether it will be placed in a house or apartment, you need to think in advance about the arrangement of other items yourself or with the help of a designer.
In addition to all the advantages, this type of zoning also has its disadvantages. It is not suitable for rooms with floor-to-ceiling windows, since a sofa placed near such a window will disrupt the unified design of the room. In these cases, it is best to limit yourself to small banquettes or traditionally place a sofa or sofa near the wall. In fact, the advantages of such placement significantly outweigh all possible disadvantages, but in the process of arranging furniture it is better not to break the main rules.
Choice of design and colors
During the Soviet Union, it was considered presentable to have a polished wood-look wardrobe at home. Nowadays, this style is considered extremely irrelevant and old-fashioned.
Matte surfaces are now popular. But still, glossy design still has its place.
A new fashion trend is lakomat and lacobel. Lakomat is a varnished surface with matte inserts. Lakobel are elements made of colored glass with a film coating.
The permanent leaders in the color palette remain cabinets in brown, flesh, milky, white, wood and beige tones.
Advantages of light-colored furniture:
- optical enlargement of the bedroom;
- the expressiveness of other interior items against the background of the wardrobe;
- additional light in the room for a good mood.
Among the shortcomings is only soilability, since light-colored furniture requires special care and careful maintenance.
How to distribute space?
It is not enough to simply choose a large closet with the required number of shelves; you also need to be able to properly organize the internal space. In this case, even a small storage room will be able to fit everything you need for everyday life.
Professionals advise dividing the entire space into three separate zones:
- The top shelves usually store things that are rarely used. They are the most inaccessible, which is why bed linen or seasonal items are located there. About 20% of the total space is allocated for this space.
- The central space with shelves is reserved for the most frequently used items. There is what is most often worn. The central shelves are approximately half of the total space.
- Below, as well as above, they store what is used less often. This area is usually reserved for bags, shoes or drawers with underwear and socks. If it consists only of shelves, then special baskets can be used as an alternative to drawers.
Layout
First, you need to draw up a plan for arranging furniture, which can be created either in a special computer program, or in the old-fashioned way - on paper. In the first case, it is much more convenient to work, since the program will request the parameters of the room and, based on them, will make the necessary calculations, when you have to do everything on paper yourself. All technical parameters of the room can be taken from the technical documentation of the house/apartment, or you can take measurements yourself, which anyone can do
Moreover, it is important to indicate on the plan absolutely all openings, niches and even communications in the correct scale
This will allow you to evaluate the usable area of each room and clearly see what kind of furniture with specific measurements can fit in one position or another.
At the same time, it is also important to take into account when making calculations that opening doors and drawers also eat up space and can interfere with free movement. When arranging furniture, window doors should also open freely, and if you plan to place transformable furniture with variable dimensions in the room, for example, a pull-out sofa, then this must also be taken into account
To achieve correct ergonomics in the interior, it is necessary to highlight the main design element from which everything will be based. It could be a bed or a sofa, a closet or even a TV
As a rule, this is either the largest object in the room or an object that attracts attention, which could well serve as a TV
It is imperative to use every free corner where you can place:
- TV stand;
- narrow chest of drawers;
- coffee table;
- floor lamp;
- rack.
At the same time, it is important not to overload the space with unnecessary things and carefully work with decor, which should also be in moderation. Each room should remain spacious, and if there is a shortage of usable space, then it is necessary to add more reflective surfaces, mirrors to the interior and take care to improve the quality of lighting, both natural and artificial
Manufacturing materials
A variety of materials can be used to create a narrow cabinet. The most popular are:
- Chipboard - this material makes inexpensive structures available to every buyer. Usually they have a good appearance, as well as good strength, but when exposed to moisture or other negative factors, they quickly lose their attractiveness. Also, some manufacturers use formaldehyde, which is dangerous to people, when creating furniture from chipboard. The surfaces of such a cabinet can be laminated or laminated;
- MDF - these particle boards are considered more durable and reliable compared to the previous option. No harmful substances are used in their production, which is why their cost is higher than chipboards;
- natural wood - standard cabinets are rarely made from this, so they usually have a sophisticated and superior appearance. Due to the use of expensive material, the resulting structures are expensive. They may be white or some other color;
- metal - they are quite rare, as they have many disadvantages. This includes significant weight, not very attractive appearance, bulkiness and low resistance to corrosion.
The choice of material is considered an important criterion on which the quality, service life and attractiveness of furniture depend.
Wood
Metal
Chipboard
MDF
Dimensions
Choosing new furniture always begins with determining its dimensions. Here you need to take into account not only the width and height of the room where the piece of furniture will be installed, but also the final design of the room. Every centimeter is important in this matter. For example, if a cabinet or any other piece of furniture is installed next to a wide wardrobe, you need to properly think through their placement. In this case, it would not be superfluous to create a design project for the room and, based on it, make a drawing of the future furniture.
Naturally, you need to take into account the parameters of the house. But there are other important points. The maximum height of sliding wardrobes is limited by the ceiling; if you decide to choose a “high” model, keep in mind that it is not recommended to make doors higher than 2.5 m, maximum 2.65 m. The uncovered part either remains open or is equipped with additional doors. If a suspended ceiling is installed in the room, then there should be a distance of at least 50 centimeters between it and the upper plane.
Standard
As such, there are no standard sizes of sliding wardrobes. But there are recommendations that you should follow when creating a project:
- height of the base is about 10 cm;
- The maximum height of the sliding wardrobe is 250 cm, which corresponds to the height of the chipboard sheet. In addition, the height of the ceilings is often 2.2 - 2.5 meters, so making furniture higher is pointless;
- furniture width – 300 cm;
- total depth 45 cm, if less, then it will no longer be a standard model. In general, the most convenient to use is a wardrobe with a depth of 50 cm;
- shelf width – no more than 100 cm;
- the distance between the shelves is 30 cm.
The standard height is directly related to the height of the apartment's ceilings. Such furniture will be relevant in the living room or bedroom - it is roomy, functional, and does not take up too much usable space.
Mini
A small wardrobe will fit perfectly into the interior of a small hallway, since a standard product is often too large for these rooms. The drawing of the future item is made taking into account the size of the room. You should know that there are some restrictions for such lockers:
- the minimum width is 100 cm. The minimum size of doors for sliding wardrobes is 45 cm (width). If you make them narrower, the design will not be reliable, and the doors may simply fall out. If this value is too large, then you will have to choose a model with swing doors;
- sliding wardrobes 35 cm deep are the minimum. You need to understand that the size of the shelf itself will be even smaller - about 25 cm, since compartment doors according to the standard have a width of 10 cm. If the depth of the cabinet is 30 cm, 20 cm remains for the shelves - which is inconvenient and impractical.
- The maximum height of a mini structure has no restrictions; these can be both low options and products for ceilings with mezzanines.
The minimum depth of a wardrobe can be less than 35 centimeters. But most often, sliding wardrobes with a depth of 35 cm are created for specific needs.
Maxi
Large sliding wardrobes are usually installed in spacious rooms - bedrooms or living rooms. Also, such designs are great for dressing rooms. As with the mini issue, maxi sizes also have certain limitations:
- if the minimum depth is 35 cm, then the maximum is 90 cm. It should be understood that a wardrobe with a deeper shelf will be inconvenient to use, because on average the arm length of an adult is 60 cm. A sliding wardrobe with a depth of 50 cm is considered the most comfortable;
- the height of the structure is limited by the dimensions of a standard chipboard sheet - 278 cm. If it is necessary to increase the height, mezzanines are added to the project. At the same time, it is advisable to make the doors double, separating the upper shelves from the main compartment;
- The width of the sliding wardrobe is also limited by the size of the chipboard sheet. To increase it, partitions are added to the drawing. In this case, the finished structure will consist of two or more modules;
- the design of doors also has certain restrictions - the length of the guides cannot be more than 5 m, taking into account the width of the door itself up to 1 m.
When making furniture to order, the drawing plays a big role - if errors are made during its development, then a wardrobe with a depth of 50 cm or any other will be of poor quality or completely unsuitable for use.
Varieties
The narrow model comes in different types. You can choose a white cabinet or a piece of furniture of a different color, and it can be corner or straight, built-in or cabinet. Additionally, the designs differ in purpose.
Main models of narrow cabinets:
built-in - designed for installation in small and specific niches. They are considered aesthetically attractive, do not take up much space and look good in any room. You can purchase a white cabinet or a design in a different color; straight - such a cabinet is selected for installation along the wall of the room. It can be used for a variety of purposes and is also considered a standard choice. Available in numerous styles and sizes; corner - a narrow corner cabinet is considered the ideal choice for a small room
It occupies a certain corner of the room, so the important space in the center remains free. Such products are usually represented by one corner element in which various items can be stored, but they do not have additional compartments on the sides.
Built-in
Hull
Angular
Also, narrow models differ depending on the installation location, as they can be purchased for:
- bedrooms - linen or clothes are usually stored in this design. It is recommended to choose sliding wardrobes that are small in width and take up little space. Designs are selected taking into account the appearance of the bedroom itself, since any piece of furniture should be well suited to the style of the room, and also fit well with other furniture. The linen closet should be multifunctional, comfortable and spacious;
- kitchens - a narrow option is often chosen for the kitchen, and it usually has numerous cabinets. The shelves contain a variety of cereals, spices, products or utensils. In another way, this design is called a pencil case, and with proper design of the internal space, it can be used to store a really large amount of food and utensils;
- hallway - in many apartments these rooms are small in size, so there is simply no opportunity to arrange the optimal amount of furniture. Therefore, a cabinet with a mirror is chosen, which not only accommodates many items, but also helps to visually increase the space due to the presence of a mirror surface. The presence of a mirror element greatly simplifies the preparation process before leaving the house;
- bathroom - this room is used for water procedures, so numerous hygiene products and other accessories are certainly needed. Since the room is small, you need to choose a closet that is narrow and small. It can be mounted or floor-mounted. It is advisable if it is equipped with a plastic door and other elements made of plastic, since this material copes well with moisture;
- toilet - a cabinet must be installed in the toilet, since you can store various cleaning items in it. It is advisable to choose a white product that will fit well into the interior and will look great in the room.
Additionally, during the selection process, it is taken into account which doors to equip the product with, since hinged or sliding elements can be used, and the latter are considered more optimal and convenient for use. Depending on the installation location, there are floor and wall cabinets. The second option is used if we are talking about a really small room in which there is no space on the floor to install the structure.
Additionally, all models are separated by color. A white cabinet looks great in a classic room, and this color also helps to visually increase the space. If an unusual color scheme is formed, then it is allowed to install products of exotic and unusual colors. A white cabinet can be made of different materials and can also be made in a variety of sizes and shapes.
Thus, there are quite a few varieties of corner cabinets, so the choice depends on the preferences and capabilities of future users. This takes into account what kind of door the structure is equipped with, what color and shape it has, and also determines where it will be installed.
Models
Wardrobes for storing clothes are presented with the following modules:
- with drawers;
- with chest of drawers;
- with a cabinet.
- with open niches.
Such additional elements make the furniture more functional. A drawer, chest of drawers, cabinet or open shelves are additional places for storing various small items. Thanks to such models, it is easier to maintain order in the room.
By the way, most modern manufacturers focus on the versatility and ease of use of cabinets, so all that remains is to choose the model you like.
Manufacturers also produce wardrobes. It can be a one-, two-, three- or four-door product with or without a mezzanine. Some models are produced only with a bar, which involves vertical storage of clothes (on hangers), others are complemented by horizontal systems (shelves, drawers).
A low cabinet is suitable for a room with low ceilings or a nursery. Such models will not weigh down the space and visually clutter it. The advantage of small cabinets is that they are easy to use for people of small and medium height, so to reach the top shelves there is no need to stand on a stepladder or chair.
Accommodation options
The arrangement of a room largely depends on the correct selection and arrangement of furniture. The so-called wall is one of the largest pieces of furniture purchased by home owners, so the question of the successful location of the “giant” inside the interior becomes acute. Here are some recommendations to help this matter:
- Of course, if you have a niche, you should give preference to a built-in wardrobe that makes the most of the available space. The location inside the niche is advantageous in that after the room is renovated, this place will not require special attention, since it will be hidden behind the facade doors. Irregularities in the walls or differences in the cladding material from the main appearance of the room do not matter. It is better to spend money on a more presentable wooden facade made of high-quality wood; for example, oak is perfect for this;
- any wall is suitable as a place for a closet. You shouldn’t get carried away with large and long cabinets, installing them in the entire wall of the room - this will visually steal the space and make the room elongated and uncomfortable. Modular cabinets with low modules in the form of small tables or shelves, complete with a low wardrobe, fit perfectly against the walls. The surface of the lower tier in the form of cabinets or shelves is used as a stand for audio and video equipment. When placing a cabinet with hinged doors in the hall, take into account the radius of their opening to avoid creating interference or damage to other furniture;
- a large living area in an apartment can be divided into parts by a closet, creating zoning of the territory. Compartment designs are suitable for this; also, a modular closet with shelving will not create the illusion of clutter. The living room, which acts as a bedroom, will become more comfortable after zoning, and a transformable wardrobe with a folding bed makes the most of the free space.
In a niche
In the corner
Along the wall
For zoning
Features of installing a sofa by the window
As already mentioned, first of all it is worth assessing the presence and placement of heating radiators, as well as the number and height of windows. If the interior design involves glazing the entire height of the room, it is simply unreasonable to place the sofa with its back to the openings. However, there are other options. And if in the living room two walls are glazed in this way, the sofa will in any case stand with its back to the windows. Taking into account all the nuances for arranging the sofa in this way, it is worth taking the advice of designers.
Although these are not rules for furnishing and interior planning, they help to place all the necessary items harmoniously and comfortably.
- It is optimal to use not just one sofa at home, but a set - two identical sofas or one sofa and a couple of armchairs. Then it will be convenient to watch TV - in front of the armchairs or the second sofa, and it will be comfortable to communicate with your family or with friends.
- In the center of the living room you should lay a carpet, which will also indicate the axis of the composition. The so-called “carpet area” will become the main resting place in the hall.
- Choose low furniture - it can be easily placed in any place if you suddenly want to change something in the layout.
- If the sofa does not take up all the space under the window, you can place chairs from the set or lighter models that are similar in upholstery, shade and style in the corners.
- When there is more than one window in the room, the sofa can and should be placed between the openings. If its dimensions exceed the gap, again, you should choose low models.
How to choose?
Before buying a cabinet, in order not to make a bad choice, you need to follow these recommendations:
- Decide in advance on the purpose and size of the cabinet. To do this, measure the space that will be allocated for the purchased furniture. Be sure to take the diagram with you to the store. It is also better to decide in advance on the color scheme and style of the future cabinet.
- Internal filling. Consider how things will be arranged in the closet, is there a need for a large number of shelves, or is it better to take a closer look at models with a rod and drawers. If the choice is difficult, then it is better to give preference to multifunctional models that combine several popular storage systems.
- Material of manufacture. The choice of cabinet design depends primarily on the buyer’s budget, as well as on the wishes. If environmental safety and classic appearance are important, then it is better to give preference to wooden furniture. However, it is expensive, and therefore cabinets made from more budget-friendly materials (chipboard, MDF) successfully compete with it.
Also pay attention to the manufacturer. If furniture for storing things is not bought for a year or two, then it makes sense to take a closer look at factories that have already made a name for themselves
Usually they value their reputation and customers, so they offer a mandatory guarantee, certificates, and the furniture is made from high-quality materials and reliable components. Promotions and discounts in furniture stores will allow you to significantly save money, without compromising the quality of the cabinet you are purchasing.
Chest of drawers or wardrobe?
Currently, it is important to follow the principles of minimalism and rational use of space.
Therefore, many people ask the question: “Isn’t it better to buy a chest of drawers instead of a closet to have more free space?”
We will try to succinctly answer the question and highlight the main advantages of a wardrobe over a chest of drawers:
- Possibility of storing things in a vertical position (dresses, outerwear, shirts, trousers). This storage option will save you from the daily need to iron your clothes, thereby saving time and effort. If you put your clothes in the chest of drawers in the evening, there is a high probability that you will need an iron again in the morning.
- Distribution of things on shelves depending on their categories and frequency of use. For example, you can place underwear separately from hosiery, and winter items separately from summer items. Also, you can put on a further shelf those clothes that you use from time to time. For example, ties or an evening dress can be stored high, and casual clothes can be placed on the middle or lower shelf for easy access. In the case of a chest of drawers, you will most likely have to fold things so that they fit.
- The presence of full-length mirrors on closet doors. This advantage requires no comment, because you are unlikely to be able to place a full-length mirror on the chest of drawers.
We hope that we have provided enough convincing advantages in favor of wardrobes and now you can start choosing.
Rules for zoning a room using shelving
A shelving unit that is used to separate areas of a room also helps free the room from installing shelves on the walls. This makes the space look light and free.
To create the illusion of separate rooms, the height of the shelving should reach the ceiling. For symbolic separation, you can use low shelving or stepped models.
Partition in the roomSource mblx.ru
Living room zoningSource besplatka.ua
A simple design can be easily made and secured with your own hands.
As a rule, at the bottom of the rack there are drawers in which you can store clothes, while the upper shelves remain open.
Modern furniture modelsSource pinterest.fr
To zone the children's room into a relaxation area and a workplace, a modern shelving unit combined with a work desk can be installed. This option allows you to place literature on the shelves and create comfortable conditions for relaxing, receiving guests and working.
For small spaces, models with glass partitions are suitable. Transparent material will be almost invisible in the interior.
Shelving in a children's roomSource pinterest.com.mx
Zoning a room with shelvingSource legkovmeste.ru
To delimit the space while maintaining its integrity, install a pedestal cabinet. The closed lower drawers provide additional storage space, and the upper open shelves serve as decor.
Modern models of cabinet furniture can have a variety of, even the most unusual, shapes. It all depends on the style of the interior and the imagination of the designer.
Modern model of shelvingSource izdoski.com
Material
Having decided on the type, location and additional functions of the cabinet, you need to select the material from which it will be made. This issue must be approached very responsibly. There are several options for cabinets depending on the materials from which they are made:
Wooden
Wood is a classic material for making furniture. Many connoisseurs of natural materials will undoubtedly appreciate furniture made from solid wood. But, unfortunately, it has a fairly high cost, so it will not be available to everyone.
Such furniture must be covered with a protective coating, such as varnish or paint, to protect it from environmental influences.
From pressed slabs
They are made of chipboard or MDF. It is necessary to take into account that this material does not tolerate moisture very well, but it has a much lower cost compared to wood. In addition, at high temperatures, these materials release substances harmful to the human body. They are most often covered with paint and varnish coatings, which gives them an aesthetic appearance and protects them from external influences. Despite all the disadvantages, this option is very popular due to its availability and low cost.
Plastic
Nowadays, plastic is a very common material. It is very convenient for the bathroom, as it tolerates humidity and temperature differences well, besides, it is lightweight and does not require additional care. Plastic products are the cheapest option. Cabinets made of plastic can have a wide variety of shapes, colors and surface options.
Metal
Metal does not like contact with water. In this case, it begins to oxidize and rust. Therefore, this material is not very popular for placement in the bathroom. The only option for such a material that is convenient to place in bathrooms is forging. Forged products look very beautiful and add chic to any room. But since most often they are open, they serve more as decoration. Beautiful tubes, towels or decorative figures look great on them.
Glass
This material tolerates high humidity well. Cabinets made from tempered glass are very durable. They have rounded corners, which helps reduce injuries.
This option is great for small rooms, as it visually gives it more space. Perhaps the only drawback is that all content is not hidden from prying eyes. But this can also be avoided if you purchase models made of frosted or tinted glass.
From plasterboard
This type of material is used for built-in cabinet models, which can be made with your own hands and covered, for example, with paint or even ceramic tiles.
The choice of material is of great importance for the bathroom, since it has special environmental conditions that negatively affect the products. Therefore, you need to approach the issue of choosing material for a bathroom cabinet with great responsibility.
Dimensions
The sizes of bathroom cabinets can be completely different. Therefore, it is always possible to choose a suitable cabinet for any room.
Wall cabinets can be small, up to 15 cm deep. This option, of course, is not particularly spacious, but is excellent for the necessary hygiene products for everyday use.
When it comes to cabinets, they most often have a narrow design, their width is 20 cm or more. Many people like to place them in pairs on both sides of the washbasin.
There are no size restrictions for a wardrobe. The main thing is that it does not take up too much space in the bathroom, which will create significant inconvenience.
Colors
The choice of color for bathroom furniture is limited only by the imagination of the homeowner, because on the modern furniture market you can find everything you want. It is better, of course, to follow the color scheme of the decoration and furniture, then the interior will look more attractive.
Some people prefer bright and catchy furniture or even noble dark shades.
If the exact color you need is not in stock, you can always order the desired product. Of course, it will take some time to make, but it will have an individual design and will fully meet your requirements.
Placing a wardrobe in the interior
It can be placed in any room, regardless of its purpose, and not just at home. Office workers also appreciated this furniture. It creates a personal corner, and folders and documents are conveniently located on the shelves. Let's look at specific examples to see which type is better to choose.
An example of dividing office space with furniture.
The design of the cabinet fronts in different parts of the room may vary, as well as its contents. The usual version of zoning is a living room and a bedroom. On the side of the first part of the room there is usually a niche with a TV, shelves for books, beautiful little things, and in the second part you need a place to store bed linen and clothes.
In studios, closets are often placed between the hallway and the room to partition them and compactly store clothes and shoes. In the kitchen-living room area you can put a cabinet for household appliances, supplies and utensils. This method saves space and delimits space in the studio.
A double-sided wardrobe is a wise choice if the house has a nursery for two. Each child will have his own room and personal storage, which he will fill as he pleases. As a result, things will be put in their place, and the children will not quarrel every time.
On one side there is a work area, on the other there is a sleeping area.
How to fit into the interior
The piece of furniture, changing the structure of the apartment without much effort, allows you to abandon bulky cabinets. The design will divide the room into parts for work, rest, sleep, and kitchen. Furniture that matches the dimensions of the room and has double-sided filling saves volume significantly, accommodating a large number of household items and things in one square area.
The quality of the surface of cabinet partitions, their smoothness creates a pleasant feeling and shapes the aesthetics of the interior. The color scheme of the product, combined with other furnishings, walls, and ceilings, optically create space and make the apartment more comfortable.
Thus, the double-sided filling of the closet, having great depth, can accommodate a lot of things, and looks ideal in large living rooms. In a small apartment, a model up to the ceiling with mirrored sliding doors will look good, visually expanding it. In a corner room, a closet partition is usually placed along the wall without a back wall, with or without side panels, it all depends on the width of the end wall.
Examples of modern zoning can be found in the photo, which shows how you can diversify the design as effectively as possible, harmoniously use free space, combining the appearance of the cabinet with interior details.
Types of partition cabinets
All varieties of such partitions, according to their design, can be divided into two types:
- Equipped with a back wall.
- Shelving without a back wall.
Models with a rear wall have one serious drawback - they block natural light from the window in one of the separated zones. Such cabinets can be double-sided or single-sided. If you decide to purchase a finished factory product, it is advisable to decorate the back wall made of fiberboard.
An ordinary wardrobe or a model with hinged doors can act as a small partition.
Double-sided is more practical, but it is not advisable to use it in small spaces, because such a product has great depth and this makes the structure very heavy. If you decide to use just such a design, then mirrors on the doors will help to visually increase the space.
A double-sided closet is often placed between the entrance area and the rest of the studio apartment
Shelves without a back wall make the space lighter and more transparent, but the division into zones with their use is only conditional. Indoor flowers in beautiful flowerpots, vases, photographs and other items that give the interior individuality will look great on the shelves.
The partition rack can have shelves of a wide variety of designs and colors
Wall-to-wall wardrobe
This partition is very convenient for zoning a room and makes it possible to radically change the design and function of the room without expensive repairs. Allows you to organize convenient and at the same time unobtrusive storage areas.
A partition wardrobe with a hinged or sliding door will do an excellent job of dividing space
A closet with a passage can also create the illusion of complete isolation of space.
A partition in the form of a rack, without doors, lets in light, zones the space, but does not clutter it, creating a feeling of lightness of the structure.
Closet
The sliding wardrobe is quite compact, but at the same time spacious, and mirrored or frosted glass doors will add light and space to the room. The design is convenient in that there is no need to take into account the area required to swing open the doors.
Mirrored wardrobe as a space divider in a one-room apartment
Double sided cabinet
Doors placed on both sides of the partition make it possible to use it in two parts of a divided room at once
Double-sided cabinets are very practical and quite heavy, which is also important when using it as a wall. Such products look impressive with a passage in the middle
This design will not only fully replace the wall, but will also provide excellent sound insulation.
A double-sided cabinet will be an excellent solution to the problem of storing things for two rooms at once
Criteria for choosing a cabinet for a children's room
When choosing, it is necessary to take into account the parameters intended specifically for the child. Recently, cabinet furniture with an interesting facade design and convenient fittings has been in demand. For example, the presence of a closer ensures automatic closing of drawers and doors. Buying a suitable cabinet is not easy.
A closet in a nursery is not just a place to put things, but also a way to develop independence for the little owner of the room.
The following criteria must be met:
The height of shelves and hangers should be accessible to the child. Compliance of furniture with environmental safety requirements. Mirror and glass elements must be securely fastened. Have a flat surface without protrusions. Maximum safety (sharp corners and ends are not allowed, preference should be given to a streamlined, rounded shape). Stability (the ratio of length, width and height must be maintained). Versatility (suitable for children of different genders and ages). Decor
For the classic version, light shades in combination with red, green and blue tones are suitable. It is not recommended to choose white color for a child. Functionality (a closet in a children's room must have ideal contents and the required number of necessary zones, since its capacity depends on the correct organization of space). Reliability of locks so that all departments are well locked.
The best option for a children's room would be a cabinet with flat legs that provide a large contact area with the floor.
Cabinets must be made of quality material. The purchase of structures made of cheap plastic and chipboard is excluded. The operation of such material is unsafe. It is better to opt for solid wood and MDF. The first option is oak, pine or birch. The second option has similar properties to chipboard, but is environmentally friendly, durable and comes in a variety of colors. It is also not allowed to paint the facade with synthetic dyes.
For proper design of space, furniture with pull-out shelves and a large number of sections is suitable. If the room is small, it is recommended to purchase compact mini-models. It is advisable that the wardrobe be harmoniously combined with a children's bed and other large pieces of furniture.
What to make a room partition from?
Materials used for the manufacture of decorative partitions.
Plasterboard
With the help of drywall, you can bring almost any design fantasy to life. Models made from gypsum plasterboard are easy to install and dismantle and are relatively light in weight.
Glass
They create a fairly clear demarcation and at the same time preserve the usable area as much as possible, do not make the space heavier or smaller, maintaining a feeling of openness in it.
The photo shows a decorative glass partition with geometric patterns, separating the area with the bed from the guest area.
Plaster
They allow you to easily change the configuration of the room, change its functionality and create a completely different atmosphere.
Metal
They have a distinctly discreet and slightly rough appearance, they are the personification of practicality and reliability and create a fairly modern and stylish design, especially suitable for styles such as loft, modernism and hi-tech.
Plastic (PVC)
Lightweight and inexpensive decorative models made of plastic not only have many useful characteristics, but also provide an excellent opportunity to arrange your living space with special comfort.
The photo shows the interior of a modern studio with zoning in the form of a decorative white plastic partition.
Brick
Heavy brick structures have high strength and sound insulation properties. Brick is ideal for creating permanent walls as partitions.
Wooden
Decorative wooden models go well with any stylistic solution and become a truly exquisite interior decoration.
- MDF. This material is an excellent option for creating partitions that will undoubtedly become the central element of any room, for example, an attic in a wooden house or a city studio apartment.
- Plywood. Plywood products are considered the most optimal; they have a high level of sound insulation, moisture resistance and environmental friendliness.
- Rack and pinion. With the help of different arrangements of slats of any height and format, it turns out not only to zone the room, but also to set the required amount of light transmitted into the fenced off area.
The photo shows a decorative wooden partition located between the kitchen and hallway.
Partition elements made of boards or wood are quite popular, very beautiful and at the same time elegant interior design.
Fabric
They will be an excellent alternative for replacing boring walls. Textiles provide the opportunity to realize the most daring design ideas without high costs.
The photo shows a sleeping area separated from the living room with fabric curtains.
Ready-made models or to order
Buying a partition cabinet is a responsible decision. These are not the cheapest designs, but you will use them for a long time. With our advice you will not go wrong with your choice. First, decide whether to buy in a store or order from craftsmen according to your sketch. Large furniture hypermarkets offer a decent catalog of ready-made models.
As a rule, these are large racks that will become an alternative to the wall in the living room. The advantages are a relatively low price, and you don’t have to wait long for the craftsmen to make and install them.
Some companies produce collapsible types. You receive a set of components and fasteners, and assemble a homemade rack at home. This is how the popular furniture chain Ikea works.
We suggest considering the Ivar and Kallax models. Their low price and sleek design make them a universal choice for modern apartments.
“Ivar” is taller - 226 cm, material - unpainted pine. Nothing superfluous - simple forms with spacious shelves through which light freely penetrates into the separated part of the room. It will fit into both a classic interior and a fashionable loft.
Bookcase IvarRack Ivar 2
"Kallax" is a white shelving unit with square sections. You can choose storage boxes of the right size for it in the store. You can put books and decor on open shelves, and in closed compartments you can hide everything that should not be displayed.
Kallax cabinet from Ikea in white design.
If you want to purchase a practical model with minimal investment, take one of these. If you need a built-in multifunctional cabinet, only professionals can make it. It is also better to make a compartment to order, since it is quite difficult to find a ready-made partition that will fit into the overall style of the room and have all the necessary characteristics.
Living room with a wardrobe - review of the best models (80 photos)
In every home, the living room is an indicator of the taste and status of the owner. In small apartments it is difficult to combine functionality and beauty, so the design of a living room with wardrobes or built-in furniture is a popular solution for a classic apartment.
Let's look at how to make the most of your space for a comfortable stay.
Choosing a wall for the living room
Books and crystal, as the main advantages of the house, are gone forever. They have been replaced by minimalism and multifunctionality.
Many people choose a built-in wardrobe with sections in a single design solution. It is very practical and takes up little wardrobe space in the living room. Often the cabinet parameters are dictated by the angle itself or the non-standard layout. The only drawback is that there is no way to move the structure.
For the living room, you need to decide what to buy: traditional cabinet furniture or modular. The cabinets are stationary, and different options can be created from modules, which will easily add variety to any interior.
The walls consist of wardrobes, beautiful dishes are placed on shelves under glass, the upper sections are for various small things. Open spaces are designed for home theaters and music centers.
The size of the wall or cabinets depends on the area of the room, so you need to think in advance about the location of the main pieces of furniture. A living room with a closet is a familiar, traditional option.
Spacious living rooms require corner structures or furniture placed asymmetrically. This will create a homely atmosphere and will encourage guests to freely communicate.
Walls with cabinets
Walls for a living room with a wardrobe are available in any size, up to a meter, so as not to clutter the room. A convenient closet can be standard: a chest of drawers, a set of drawers, a couple of sections with doors and modules with mirrors and glass.
Modular sections are popular in small apartments. The base is often on convenient wheels; it may not be very stable, but it is easy to move to any place. Simple design, sections are attached with brackets.
Nowadays great importance is attached to the quality and beauty of furniture. The choice of durable material, product quality, convenient fittings.
Hide part of the pipes with furniture
It’s worth noting right away that no matter how much you want to completely hide the pipes in the kitchen, simply walling them up in the walls will not work under any circumstances, because these pipes must be easily accessible at any time. But you can hide some of the pipes with furniture, decorative boxes or screens quite easily. Below we will look at exactly how this can be done.
If we talk about pipes located horizontally, then it is most convenient to hide them in the kitchen behind a furniture set, especially if you ask this question in advance and initially purchase a set of the required configuration: in the place where the pipes are installed, such a set simply will not have back walls, and for access to the pipes It will be enough to simply open the door of the corresponding cabinet.
Functional purpose
If you need a low wardrobe, be sure to make sure that the shelves are deep enough - at least 70 centimeters, and the maximum distance between them is not very narrow.
When the closet is intended for a hallway or bedroom, be sure to make sure that it has special baskets or shelves for shoes.
Today, many manufacturers equip their products with pantographs. This is a special device that makes it possible to easily raise and lower the upper shelves. If the selected cabinet model does not have such a device, it can be installed separately.
