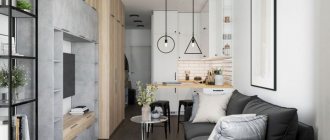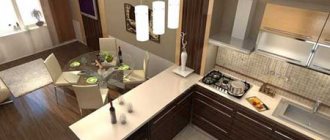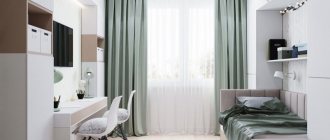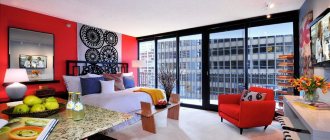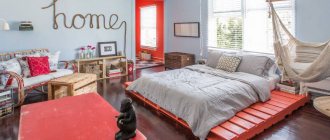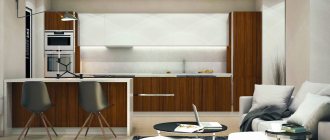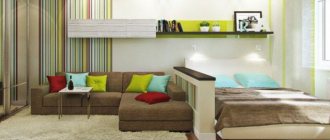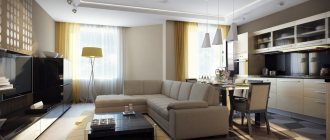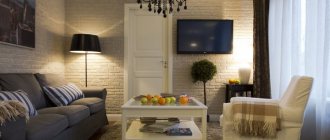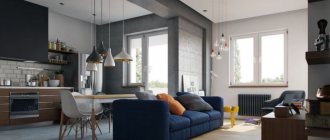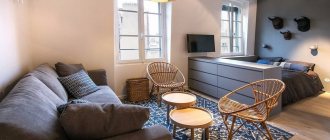Studio apartment - this type of housing appeared not so long ago, but the demand for it is stable. It is mainly young people who buy such apartments. There are two reasons. The first is that they don’t need a lot of rooms and it’s much more convenient when everything is in sight and, sitting at the table in the kitchen, you can watch a movie or control the music center. The second reason is economic: the price per square meter in studio apartments is lower than in standard apartments with partitions of the same size. It’s understandable: fewer walls, less materials and work. What is also attractive is that the design of a studio apartment can be done in the most innovative style: the absence of partitions and doors provides more space for implementing the most daring ideas and non-standard solutions.
A studio apartment is characterized by the absence of walls and doors (except for those that enclose the bathroom)
Advantages of partitions for zoning in studios
A studio is an apartment in which the living room and kitchen are not separated from each other. Usually the room is equipped with one window, in rare cases there are two. The bathroom is located in a separate room, but even then there is a desire to zone the main space.
Partitions of various types are used, which have the following advantages:
- it is possible to make several separate zones (kitchen, bedroom, children's area, etc.);
- improving the functionality of the space;
- partitions do not require large financial costs;
- a large selection, which makes it possible to select an option in any style;
- many partitions can be easily moved;
- the designs are easy to install;
- you can order an original partition that combines all the buyer’s wishes;
- you can choose a decorative fence or install a solid partition;
- A choice of different materials and colors is available;
- depending on the type of partition, it is equipped with additional elements, for example, hanging shelves;
- structures take up much less space compared to conventional walls;
- You can choose a partition regardless of the size, shape of the room and ceiling height.
Partitions of many types are popular among owners of studio apartments. Thanks to them, you can create demarcated zones and make the room more comfortable and original.
Zoning
The living space in the studio is not divided by walls. A separate room is allocated only for the bathroom. It's great that you can decide for yourself where the bedroom, living room or kitchen will be. But this opportunity actually turns into a zoning problem for many. New residents just can’t figure out how to fit all the necessary functions into one space. Here are some of the techniques to use for zoning.
Types of partitions for studio apartments
For apartments of this type, many partitions made of different materials are suitable:
- glass of different types (tempered, triplex, tinted, processed, covered with film, etc.);
- Coated MDF;
- laminated chipboard;
- drywall;
- tree;
- plywood;
- plastic;
- textile.
Often materials are combined with each other. One of the most popular options is glass partitions or products made of glass in combination with MDF or laminated chipboard.
The following types of partitions are suitable for a studio apartment:
- sliding;
- screens;
- decorative openwork partitions;
- racks or built-in shelves;
- blind products;
- screens;
- textile partitions;
- stationary.
Color solutions for designs vary, it all depends on the wishes of the customer. More often, preference is given to calm colors and natural shades of wood, especially if the partition is decorative. For stationary and sliding types, a variety of solutions are offered, from pastel to bright or dark colors.
Glass partitions can be translucent, but they are often sandblasted, covered with film, and the material can be tinted in bulk. When combining glass with MDF or laminated chipboard, the second material has a fabric or laminated coating in different colors.
Zoning a 1-room apartment with lighting
Zoning an apartment with light is another fashion trend. This is where combinations of built-in and pendant lamps, LED lighting, duralight, table and floor lamps come to the rescue. It is especially convenient to integrate multi-tiered lighting into plasterboard or suspended ceilings.
When modeling complex lighting, four levels are distinguished: 1. Upper level – ceiling chandeliers and spots; 2. Medium – all suspended structures; 3. Bottom – compact local lamps and niche lighting; 4. Internal – built-in lighting for cabinets, dressing rooms and similar structures.
Zoning with light is beneficial in small one-room apartments and studios because it does not take up space. Pay attention to these interesting solutions:
— LED lighting to delimit the space into several parts; — Backlighting that visually expands the walls; — Local light for complex space modeling; — Warm spectrum lamps for rooms in dark colors; — Lamps on low pendants above the tabletops for uniform illumination and highlighting the dining area; — LED strip for illuminating niches, cabinets, podiums, shelving, decorative structures and ceiling beams; — Bedside lamps to create a cozy corner near the bed; — Unusual asymmetrical lamps for creative design interiors; — Rejection of traditional bulky chandeliers in favor of thoughtful local lighting.
Design of a one-room apartment (80+ photos)
A combination of aesthetics and functionality
Designs of various types allow not only to delimit space, but also to make it more comfortable and functional. With the right choice of partition type, material and color scheme, you can visually make the room more spacious.
The partitions are made in the form of a rack, which allows you to organize not only different zones, but also a storage system. Products can have a different number of hanging shelves, which increases the functionality of the partition regardless of the purpose of the room.
Neat and original partitions make the space more aesthetically pleasing and comfortable. Openwork and other lightweight movable structures can perfectly complement the interior and make the room more interesting.
Video: How to zone a one-room apartment
Did you like the post? Subscribe to our channel in Yandex.Zen, it really helps us in our development!
Internet site with useful tips and ideas for life. All rights to photographs belong to their authors. When using materials from this resource legally, a hyperlink to LAFOY.RU is required! Materials, oh, are published as advertising.
The Site may contain content not intended for persons under 18 years of age. About the project Copyright holders Contacts Our channel: Yandex.Zen
Source
All glass or in combination with glass
Partitions can be made entirely of glass or in combination with other materials. Most often, laminated chipboard or coated MDF is used for this. The glass itself is allowed in different types:
- hardened;
- multilayer;
- tinted in bulk;
- with different types of processing;
- with film covering;
- mirror
The glass thickness ranges from 6 to 12 mm; high-strength material that is resistant to mechanical damage is used for partitions. If the integrity of the fabric is damaged, the material breaks into small pieces without sharp corners, which eliminates the risk of cuts and injuries.
Partitions are made to order according to the size of the room. The structures are simply assembled and their location can be easily changed. Mounting is carried out to the floor and ceiling, but wall mounting options are also available. For this purpose, clamping profiles and other fasteners are used. Door leaves of different types are installed in such partitions:
- swing;
- recoil;
- all-glass or combined.
Partitions made of glass or combined materials have a number of advantages:
- strength and long service life;
- creating obstacles to the spread of sounds and smells;
- translucency (if you choose an option with light decor or without it at all);
- resistance to mold, mildew, mechanical stress, etc.;
- ease of installation and ease of dismantling;
- light weight, which makes it possible to use in ordinary apartments;
- such structures take up minimal space;
- Sliding partitions are being installed.
Sliding interior structures.
Often, rotating and sliding structures are used to zone studios. They serve as both a door and a wall at the same time. Depending on the type of construction, there are models with hinged doors or made in the form of a compartment.
A sliding partition can be installed to separate a bedroom from a living room, an office from a bedroom, and other areas.
If you choose this glass option for a studio apartment, it is better not to install the partition yourself. After all, this will require not only theoretical knowledge, but also certain skills.
If such structures are made of wood, then the task is much simpler. After all, the material is more practical and the risk of breaking the structure is minimal.
In addition to partitions with doors, there are sliding models made in the form of:
- Vertical blinds. With their help, you can regulate the level of closure of the room. To do this, you just need to adjust the rotation angle of each panel.
- Rotating structures made of composite wood materials. They differ in functionality, as they serve as capacious storage systems for various things on the one hand and holders for equipment or devices on the other.
- Horizontal blinds. Such options fit well into modern interiors and make them more stylish.
Plasterboard solid wall
This type of partition fully divides the room into the required number of rooms. The partitions are lightweight and easy to install and dismantle. Thanks to this, there is no need to coordinate the installation of the partition with supervisory authorities and include it in the technical plan of the residential premises.
One of the main advantages of plasterboard structures is the wide variety of finishing options. The partition is made to your taste; different types of wallpaper, painting, and other finishing materials are available. The partition can be made in any style, even with photo wallpaper.
To increase the soundproofing properties of the structure, appropriate materials are used between the sheets of plasterboard. The partition will do a good job of preventing sound from spreading and retaining heat.
The disadvantage of this zoning method is its low strength. Heavy shelves and cabinets cannot be hung on a plasterboard partition; there is a risk of cracks from a strong direct impact. Even moisture-resistant drywall can deteriorate if exposed to large amounts of water.
Briefly about the main thing
A studio room is a legendary home in the world of real estate. The idea, which arose a hundred years ago, does not lose popularity, so the issues of organizing the interior of a single living space remain relevant. When planning a studio apartment, it is necessary to take into account the needs of each of the residents; it is also important to preserve maximum free space and be selective in choosing furniture.
The first zones in the studio are those that are used as a bedroom, kitchen, and living room. For visual highlighting, it uses the color and texture of finishing materials, furniture, carpets, creates multi-level lighting and mobile partitions. The choice of design style is influenced by the size of the room, the lifestyle of the owners, and architectural features.
Economy class studios are decorated in modern styles, with a minimum of decor; minimalism, eco-style, hi-tech and Scandinavian are suitable. The larger the area, the more varied the design possibilities. There are no restrictions in the design of luxury housing; classic and modern techniques, loft, fusion and eclecticism are used.
Source
Decorative openwork fence
The materials used for such structures are:
- plastic;
- MDF;
- tree;
- metal;
- plywood.
Thanks to modern technologies, patterns of any complexity are available. Metal structures are made of rods connected in a pattern. For other materials, laser or milling cutting on a machine is used.
Plastic structures are practical to use, lightweight and durable. They are resistant to moisture, easy to clean, and resistant to damage. Hassle-free movement of the barrier is available. Relevant use for creating children's areas.
Wood products are environmentally friendly and have an aesthetic appearance, but they are not highly resistant to moisture and mold. It is not recommended to place structures near direct sunlight to prevent the material from drying out.
Built-in shelves
Zoning a studio apartment with shelving and bookshelves is a common option. The room is not only delimited into zones for different purposes, but also becomes more functional. Depending on the dimensions of the apartment, ready-made pieces of furniture are purchased or shelves are made to order according to the required dimensions.
Racks are:
- mobile;
- stationary (structures are attached to the ceiling and/or floor, to the walls).
Available in functionality and appearance:
- designs without a back wall and doors (depending on the load on the shelves, the rack allows light to pass through and does not visually weigh down or reduce the space);
- racks equipped with cabinets with doors (usually located in the lower part);
- with blind and decorative inserts, with glass doors.
Partitions come in different heights; you can fully delimit the space or choose an option that does not reach the ceiling. The designs are suitable for apartments of any size. You can choose a partition without restrictions, regardless of the floor covering, wall and ceiling finishes.
Appliances
Special niches should be provided for the placement of large household appliances - washing machine, refrigerator.
Appliances of more modest size - a TV, microwave, food processor - can be built into the furniture, or fixed on the wall using special brackets.
Note!
Apartment 40 sq. m.: layout and zoning options for a small apartment. Choosing an interior style, arranging furniture, adjusting lighting (photo + video)One-room apartment: TOP-130 photos and videos of layout and design options for a one-room apartment. Selection and arrangement of furniture
Three-room apartment: layout and proper use of space. Selection of finishing materials, furniture and lighting (photo + video)
Textile partition
Zoning with curtains is a functional and simple way to divide space. Often used for the sleeping area in an apartment. At any time you can assemble the curtain or, conversely, close the work area or sleeping area from the rest of the room.
The curtain partition can be easily changed or removed completely when the need arises. Easy to clean, just remove the textiles and wash them, then put them back in place.
The fastening of such a partition depends on the textile itself; the following are used:
- ceiling curtains, they are easy to install, but are not suitable for all coatings; with a suspended ceiling, a different fastening option will be required;
- rods;
- wall curtains.
The first option is the most convenient; it is possible to create a zone of any shape and size. The curtain can be hung in a semicircle, straight, or made to imitate 2 - 3 walls.
Any material can be used; options are available with thick curtains that do not allow light to pass through. The textile partition can be made of thin materials, resulting in a lightweight structure. Material of bright colors is suitable for separating the children's area. The curtain does not have to be a single color; a combination of colors and prints are allowed.
Furniture
Zones in the studio can be visually demarcated using furniture. This method is practical and very convenient. Let's study the examples in the photo.
The sleeping area is separated from the living room area by a bar counter and an adjacent sofa.
A bookshelf separates the living room and bedroom. Please note that the shelf stands on legs - this makes it light. Furniture in small rooms should, if possible, not completely touch the floor. Squat things eat up valuable space.
A sofa separates the kitchen and living room space.
Light
When dividing space into separate zones, you can use light. Often the sleeping area receives the least light: reading lamps or pendant lamps can be used here. But it’s better to illuminate the kitchen and living room as much as possible—we spend more time here. Therefore, in small studios the kitchen is often located closer to the windows.
The photo shows the kitchen and living room by the window, which are well lit by pendant lamps. Bedside lamps are used to illuminate the sleeping area.
The second option is an example of classic studio zoning. The kitchen and living room are located near the windows and are well illuminated by daylight and artificial light. The sleeping area is illuminated by lamps in the ceiling. Please note: in the example, the bar counter separates the kitchen area from the living room.
Decor
It is important to remember that in a single space it is better to abandon fundamental differences in the design of zones. Therefore, we advise you to use accents and listen to your sense of taste, maintaining a uniform design throughout the entire apartment.
In a bright living room decorated in Scandinavian style, brickwork on the wall visually draws the boundary between the living room and the kitchen.
And in this example, a black kitchen is not only an interesting accent, but also a solution to the zoning problem.
In the photo, the kitchen area is highlighted by using laminate with a different pattern.
And in this example, the kitchen is highlighted with color, wooden floors and tiles on the walls.
Use of partitions and curtains
Curtains covering the sleeping area are one of the most common design solutions. This is convenient (quickly hides the bed from prying eyes) and practical (the curtains can be changed during renovation or if you want to refresh the familiar decor of the apartment).
In this example, the border between the sleeping area and the relaxation area is defined by an open bookshelf. Here are two solutions in one: space division and a compact storage system.
Non-standard zoning methods
Non-standard zoning methods are often difficult not only to come up with, but also to implement. Therefore, if you want to use them, it is better to consult with professionals or order a design project. In the meantime, let's look at examples.
The structure in the photo separates the bed from the rest of the apartment space and serves as a storage system with many functions. Such a design, of course, is best created with the help of designers who know how and what to make it from. Inside, behind the curtain there is a pantry, outside there are shelves for books, boxes of small items and decorations.
And in this example, the sleeping area is separated from the living room and kitchen by a mirrored plasterboard structure. This solution is ideal for a studio also because the mirror visually expands the space.
Have you noticed that many examples use multiple zoning options? Their correct combination is the key to success and convenience. A small space requires you to think outside the box. This is why designers love them so much.
Examples of design projects with a partition
You can delimit the space of a studio apartment in different ways. Different materials are used to make partitions; the structures themselves can be movable and lightweight or, conversely, solid, performing the functions of an ordinary wall.
- The kitchen space is separated from the living room by a shelving unit with a back wall. On the kitchen side, the wall of the structure is made in the color scheme of the room for eating and cooking, and is decorated with modern paintings. And on the side of the room there are open and closed square shelves.
- An openwork plastic fence marks out the work area, which consists of a table with a computer and a chair. A partition visually separates the space to make it easier to concentrate on work. The workplace is located in the corner of the room; one partition is enough to fully highlight a separate area. The partition does not reach the height of the ceiling, it simply moves if necessary, and is white.
- In a small studio apartment, a plasterboard wall will help separate the kitchen from the room. It is equipped with an arch; on each side the wall corresponds to the design of the room. Moisture-resistant plasterboard is used.
- To separate the kitchen from the rest room, a stationary partition made of glass and laminated chipboard is suitable. The lower part of the structure has a light peach tone, and the glass is covered with a mirror film, which visually increases the space. The partition is equipped with a swing door. The fence has good sound insulation and prevents the spread of odors throughout the apartment.
- The sleeping area is separated from the room by two thick curtains. They easily unfold and fold back. Curtains are attached to the ceiling curtains and act as two small walls, facilitating a relaxing holiday. Thick natural fabric of dark blue color is used, which matches the rest of the apartment’s interior.
Kitchen area
Equipment and decoration of the kitchen area in a studio apartment is perhaps the most difficult task. Since there are no partitions, without a powerful hood, all odors and soot will spread without barriers. Therefore, this equipment must be of good quality. One more point: since everything is in sight, there should be nothing on the countertops. Everything is laid out in cabinets and drawers, of which there should be a lot. To rationally organize space, it makes sense to use storage systems and modern pull-out shelves that allow you to use corners or cabinets up to the ceiling (corner and drop-down shelves).
The floor in the kitchen area is most often raised. This is an additional factor that allows you to delimit the room. Although, from a practical point of view, it is preferable for the rest of the room to be elevated - there will be less trash to carry around. If the interior is designed for one person, this is not so important: in these cases, little and infrequent cooking is done. But for a young family this can be an important factor.
Decoration for small studio apartments
If the studio apartment is small - 20-30 square meters - you will have to resort to tricks to avoid it being cramped. The first is to use a table as a zone divider. It can be made in the form of a bar counter, it can be equipped so that there are many drawers on the kitchen side, and chairs on the room side. Then, depending on the situation, it can be used both for cooking and as a dining table.
The separator in this case is a table on which it is fashionable to cook and dine.
If there are enough surfaces for cooking, you can add a small dining table as a divider. If necessary, more people can fit behind it, which is important if relatives and friends will periodically visit.
An unusual table and stools refresh the interior
An important point: when choosing kitchen appliances in a studio apartment, you will have to think not only about how well it will fit into the interior, which in itself is already important. You will need to choose one that is silent, or at least produces minimal noise. It is unlikely that you will like to sleep with the refrigerator growling. By the way, you can disguise it as a cabinet or buy a built-in one.
Small built-in refrigerator
If the room is long and narrow, you will have to fit all the furniture differently. In this case, there will be two cabinets, the back of which will serve as a partition or table, and one of the ends will serve as the entrance.
How to organize a kitchen in a long and narrow room
Kitchens in spacious studios
If the studio apartment has an area of 40 square meters or more, you can fence off the kitchen area with a more solid partition. It should not be massive, but rather airy. Smooth, rounded lines look best in these cases. And if you play it correctly on the wall, the effect is very interesting (see photo).
The wall seems to continue the partition. Because of which the boundaries are blurred...
If you wish, you can also install a full-fledged dining table. This is an option for those who enjoy the process itself...
Creative - part of the brick wall was left untreated. In combination with smooth glossy surfaces it looks very “alive”
The main task when decorating any kitchen is to make it not only beautiful, but also comfortable, and when developing the design of a studio apartment, complexity is added to the requirements: kitchen furniture should not “fall out” from the general style. And this is not easy. Too different purposes and materials, and functionality too. Several examples of successful combinations in photos.
Despite the fact that the kitchen furniture is bright, it does not look foreign in this interior
Everything in the same style and color scheme - a win-win option
Repeating textures and colors is one of the ways to create a harmonious interior in a studio apartment
Pastel gray-beige tone, a classic combination, accented with fragments of natural stone
Uniform stylish design of different zones and separation by a standard partition
The weightless glass table is almost invisible
