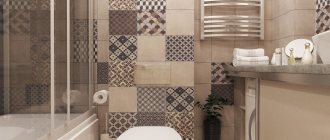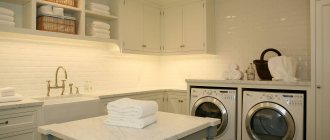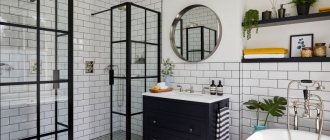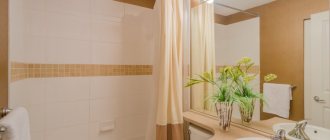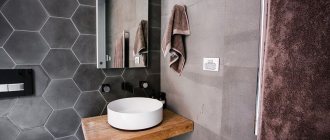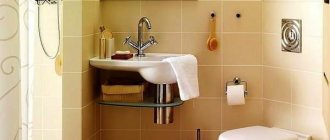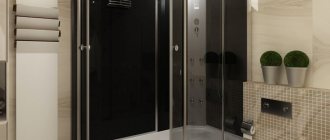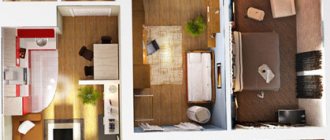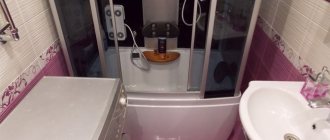A small bathroom is due to the typical layout of modern apartments. In a small space you need to fit a sink, a bathtub or shower, shelves with small items, very often a toilet and a washing machine. In this case, shower cabins come to the rescue.
The pros and cons of such cabins are often discussed, some prefer to take a bath, others do not like the structures themselves, but this is an obvious space saver.
Bath or shower (which is better?)
Having a small bathroom doesn't automatically mean giving up a bath. This depends on the specific size and layout. Small apartments are usually occupied by individuals or couples at younger or older ages.
For older people, a shower that can be easily accessed and can be equipped with a seat, a high step, or a handle is always a smarter choice. A young couple or student will be interested in a shower cabin with lighting and hydromassage.
For the younger generation, it depends on the wishes, plans to improve the demographic situation in the family: it is better and desirable for children to swim in the bath, because children love to swim in it, and boring hygiene turns into an excellent game.
- In a very small bathroom, you can use a sloped floor and curtain to create a shower out of the entire space.
- There is another convenient option - a bathtub with a shower screen.
- It's not exactly suitable for older people in terms of safety, but otherwise it's an ideal solution for those who use a bath and shower in the same room.
- If you are choosing a bathtub, ideally choose one that is asymmetrical and comes with a washbasin.
- Such a bathtub tapers towards the bottom or partially from the side, and above this narrowing you can install a washbasin, which can also have a special shape taking into account the required centimeters.
- In this way, the washbasin uses free space, but does not in any way restrict during bathing and provides a fairly comfortable area for washing.
Some manufacturers dealing with the problem of small bathrooms have special lines for this purpose, which, in addition to economical ergonomics, also provide a beautiful design of plumbing fixtures.
Do-it-yourself shower cabin installation
It is not difficult to guess that the very first of all the components of the shower stall is assembled with a tray. But before this, the water is drained into the sewer. Make sure that the drain hole in the pan is directly above the sewer drain. When everything is ready, you can start assembling. You should make sure that the floor is perfectly clean and even. If you install the shower stall on an uneven surface, it will squeak and wobble. Even the legs on which the pallet is installed cannot compensate for this. When installing these legs, start by firmly screwing the long pins into the designated areas. Nuts are then screwed onto these same studs. Washers are placed on top of the nuts. Metal base supports are then put on to secure the cabin legs. The central leg is screwed to a welded nut, which is located on the shortest support. Then attach the pallet to a special frame consisting of wooden blocks. The remaining legs are screwed to other supports and secured with nuts and washers. Also set the fasteners for attaching the screen.
Installation of legs on a pallet. Installation of guide and profile.
When the pan assembly is completed, be sure to make sure that its drain is sealed. To do this, water is poured into the pan. Close the drain hose first. If no leaks are observed, you can continue assembling the cabin. Just make sure the drain hose is long enough to reach the sewer outlet.
Combined or separate bathroom
A combined bathroom, or bath and toilet in the same room, can sometimes really add a few square centimeters of space. But you lose a wall where you can create more storage space.
As a rule, this solution is recommended in cases where the bathroom is used by one or two people. If you want at least a little privacy, you can hide the toilet behind a sliding door, a glass wall, or a thin partition made of plywood, OSB or chipboard.
Corner sink: this solution has a significant advantage - filling the “dead” corner area, which is most often only empty.
Choosing a construction site
When choosing a location for a combined structure, follow the following recommendations:
- Coordination . If the land plots are small, the best option would be to coordinate construction with neighbors. This will help avoid conflicts and save a lot of time, nerves and effort.
- The influence of natural conditions . Before purchasing (or designing), the groundwater level is clarified. If it does not go deep enough (or the area is flooded at certain periods), this will need to be taken into account when choosing a method of waste disposal. You may have to abandon the cesspool in favor of a septic tank.
Doors should not interfere with each other Source plotnikov-pub.ru
- Choosing a location . It is not recommended to allocate the lowest place for construction. If the treatment plant overflows during the spring flood, correcting the consequences of the pollution will be very long and expensive.
- Selecting a relative location . Not only the wind rose (predominant directions) is taken into account, but also the distance to buildings. SNiP standards provide for distances to residential and commercial buildings, public roads and fences. Violation of regulations may result in legal proceedings and fines.
- Water source . If there is an open source of water (well) on your site, then the plumbing structure is located at a lower point, at a distance of at least 25 m.
- Service . The building is positioned so that a sewer truck can drive up to it; usually no more than six meters from the road or other access point.
- Aesthetics . It is unlikely that it would occur to anyone to place a shower and toilet for a summer house under one roof near the entrance to a residential building or the entrance to the site. For such buildings, a secluded corner is chosen, often decorating (disguising) them with ornamental shrubs or other vegetation.
Bathroom like laundry
If space and technical solutions allow, reserve space for a washing machine in a closet, dressing room, hallway or kitchen unit. When there is nothing left and you need to fit the washing machine into the bathroom, you can choose from narrow models and models with top filling.
Consider in advance whether all technological devices (boiler, washing and/or dryer) can be concentrated in one place (ideally in a corner, niche) and hidden, for example, behind a sliding wall or curtain.
- The main disadvantage of a small bathroom is the lack of space, the need to select furniture and plumbing work with calculations down to the millimeter, and the inability to implement many design solutions.
- The choice of plumbing fixtures and furniture equipment is proportional to the bathroom. No need to rely on the design of the model you like, pay attention to the size. For example, a large sink will look out of place and bulky, not to mention taking up a lot of space.
- If you need to place the washing machine in the bathroom, it can be installed under the sink. This solution has some features: the storage system will have to be moved to higher levels; for comfortable use, you need to choose the right height and depth of the entire structure.
Even in a miniature bathroom, it's worth trying to fit at least some furniture, as it will provide valuable storage space for cosmetics and toiletries.
For example, you can use the space above the sink and hang a cabinet there, the door of which forms a mirror. A popular piece of bathroom furniture is a slim, tall cabinet with shelves that can fill the space behind a door, for example.
Because it's narrow and tall, it doesn't take up too much space. If it can accommodate a vanity cabinet, it will be great because you will have quite a lot of storage space for your bathroom essentials.
Features of operation
Manufacturers of household appliances produce two types of washing machines:
- vertical loading - large depth, small width, standard height, requires space from above for work, not suitable as built-in appliances (although there are options), often used in the kitchen;
Vertical type washing machine. - front loading – access to the front panel is required, equipment can be built into two tiers, large width, standard height, shallow depth. Front loading machine.
- Some manufacturers have wall-mounted mini washing machines, suitable for those who live alone. Wall-mounted washing machine.
Vertical instrument panels do not tolerate moisture well. When installing them near a sink, the service life is automatically reduced, and there is a risk of electronic failure. A built-in washing machine with standard fasteners for decorative doors lasts the longest.
On the other hand, washing machines contain consumables, the quality of tap water in the Russian Federation leaves much to be desired, and voltage drops are observed in the 220 V network. Therefore, the owner of a household appliance will inevitably have to call a technician more than once as the gaskets, hoses and their fastening units wear out.
During repairs, the machine moves out.
The machine will have to be pulled out for partial disassembly. Therefore, during installation it is better to take care of the maintainability of the structure.
Visually increasing the space in the bathroom
Large tile formats optically enlarge and unify the space, while the reduced number of joints also simplifies maintenance. The method of laying the tiles also plays an important role.
The general rule for small apartments applies here - it is better to choose a lighter base and, therefore, light-colored tiles: white, light gray, beige.
Dark tiles are also suitable for a small bathroom, but they need to be well lit. Another useful and functional technique is large mirrors, thanks to which you can achieve an optical enlargement of the entire space.
Not the entire bathroom needs to be tiled; one or two free walls can be painted with light, waterproof paint. Concrete finishes or Venetian plaster are also popular.
Next in line are walls and partitions.
You need to clearly understand which side the glass should be installed on. To do this, carefully consider and study them. The part with more holes is the top. Next, you need to decide on the location of the guides. The one that is wider is the top one. The bottom guide has a figured screw; carefully seal the joints. The sealant is also applied under the lower guide. The guides are attached to the posts with self-tapping screws. A seal is placed on the glass.
Installing the rear glass wall and back panel.
Apply the bonding material carefully. The cabin has special recesses for draining water - they must be left. The pallet has holes for fastening the panels with self-tapping screws. Be sure to treat the joints with sealant.
When tightening screws, it is best not to do it too hard. You need to leave gaps. It is possible that additional adjustments will have to be made. You need to assemble the shower cabin as carefully as possible: it is made of a rather fragile material. Plus, work done quickly and poorly may have to be redone.
Installation of guide and profile. Connection between the rear glass wall and the profile.
Then check the electrical components of the cabin. These are radio, fan and lighting. If everything is connected well and working normally, you can rest for a while. Wait until the bonding material has completely hardened.
Examples of successful color schemes for a small bathroom
- White and gold color scheme, complemented by bright green and fiery red inserts. The bath is still clean, but without darkness and boredom;
- White + gray + blue. A very thoughtful, elegant combination, ideal for a classic style. Elements of natural wood can smooth out excessive severity;
- All shades of beige. This opportunity will delight classics connoisseurs with its laconicism and restraint. Despite its simplicity, such a concept should not be boring and remain relevant for many years;
- Gray + turquoise + black. A bathroom in this palette looks fresh and stylish;
- Black and white palette. Such a classic series can be successfully diluted with patterned tiles on one wall;
- White + dark gray + aquamarine. The classic technique contributes to the design of the room: dark bottom, light top.
Assembling and installing a sliding glass door and rollers
Attach special rollers to the cabin doors that are responsible for moving the doors. Then put on the seals. Next, the doors need to be installed by adjusting the rollers properly: the doors should close well and tightly. Plugs are put on the screws that hold the rollers. By the way, glass doors tend to get dirty quite quickly and heavily.
Installation of sliding glass door and rollers.
Therefore, if possible, it is better to choose doors with some kind of pattern. This is not only a decorative function. The pattern will be able to hide water stains well. This way you can save time on cleaning.
Photo of the design of a small bathroom 2-5 sq. m.
We install and connect the necessary little things
There is very little left - secure the electrical component (radio speaker, fan and lamp), as well as the shower head with hose and fittings (shelves, handles and mirror). Be sure to seal the edges of the speaker with sealant.
Installation of rear panel and hood hardware.
Connecting electrical wires and water hoses.
When assembly is complete, check for any cracking or sagging of the pallet. If this is observed, then it is necessary to tighten the legs so that the cabin stands level. Then communications are connected: water, electricity and sewerage.
Installation of the top cap and fixed side windows.
Installing a door handle.
It would not be superfluous to check the cabin and all its connections for leaks again. If there are leaks, be sure to fix them. The cabin can only be used if there are no leaks. If everything is good, then the shower stall is completely ready for use. And the main thing is that you assembled it yourself, saving on the cost of calling specialists!
Installing a shower stall yourself is very realistic, according to the manufacturer's instructions and the minimum basic knowledge required to assemble the structure.
Structural elements
Shower cabins of different types may differ significantly in shape and design, but all include the following mandatory elements: water supply, sewer drain, plumbing equipment (shower spray, faucet, function control panel), drainage tray, walls with waterproofing.
Wall booth
Wall-mounted cabin options, as a rule, have a rectangular shape or a slight rounding of the front side. Corner structures should have a configuration that allows optimal use of the corner of the room. The most common shape is a quarter circle. In rare cases, square and triangular varieties are used.
The design of the pallet also plays a significant role. Its side can have different heights. Thus, a tray with a high side, when closing the drain hole, can serve as a bath in which you can wash your feet or bathe a child.
Pallet
The cabin door can be a stumbling block. If you use the swing option, then it requires extra space in front of the shower. Sliding or folding doors allow you to save bathroom space. A sliding system is often used, when a door in the form of one or two leaves moves to the sides along the walls along special runners. Folding door leaves fold like an accordion.

