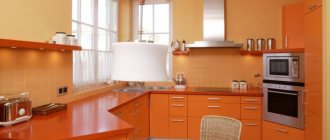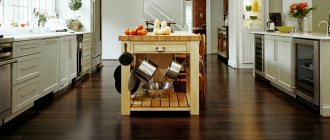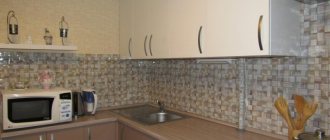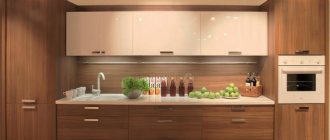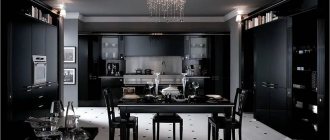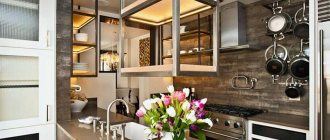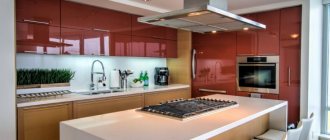Khrushchevkas are 5-story Soviet buildings with small apartments and cramped rooms. The kitchen in such housing has extremely modest dimensions - only 6 square meters. meters.
It is extremely difficult to arrange such a room in such a way that it is not only comfortable, but also attractive in appearance. However, there are some designer secrets that will help you cope with this task.
Choosing the optimal layout for a kitchen in Khrushchev
Corner layout - this option for arranging a kitchen in a Khrushchev-era building is the most correct and convenient. It allows you to make the most of space, making it more functional and comfortable.
The set, installed in the letter L, is ideal for creating the correct working triangle, which consists of a refrigerator, sink and stove. All furniture in a corner layout is arranged in such a way that there is still free space for movement in the kitchen.
There are rules that allow you to make an L-shaped kitchen in a Khrushchev even more convenient:
- Gaps of about 5 cm should be left between household appliances.
- The set should be tall, capacious, and at the same time compact.
- Built-in household appliances will help save even more space. It is recommended to choose so-called “mini” devices.
- Instead of a large, bulky stove, you should use a small hob. If the family is small, a 2-burner device will be enough.
- The sink should be moved to the window opening, then it will be possible to place the corner set more harmoniously, using all the niches in the room.
Linear layout is a good solution for arranging the interior of a kitchen in Khrushchev. With this layout, the set is installed along one of the walls in a continuous line. Thus, there is still enough space in the room for arranging other furniture.
With a linear layout, you can equip a dining table using a wide window sill - to do this, you need to attach a folding tabletop to it. All cabinets in the set, both wall-mounted and floor-mounted, should be as spacious as possible. The higher the set itself, the more usable space it has.
Advice! To ensure uniform lighting in such a kitchen, it is recommended to use ceiling lighting, or install the required number of spotlights. A large chandelier can be placed above the dining table.
Recommendations for bringing a design project to life
Interior designers most often use large spaces to demonstrate the advantages of a particular style. This is how they try to emphasize all the advantages of the chosen design. To ensure that an idea taken from a beautiful, glossy photo does not disappoint in reality, you need to adhere to some recommendations for bringing it to life:
Introduction to style and sketch
Before choosing one style or another, you need to know its main features:
- Concept;
- Color spectrum;
- Organization of space;
- Materials and textiles;
- Furniture;
- Decor elements.
After familiarizing yourself with the principles of design, you need to sketch a sketch with measurements and try to imagine how it will look in reality. Now you can start implementing the idea.
Emphasis on style, not on individual elements
Any style can be adapted to a small kitchen if you feel the style and don’t try to exactly copy the image from the picture.
For example, you can choose a pastel palette in cream, beige, and blue tones to decorate the walls - and the feeling of French Provence will already appear. It will be enhanced if you place several flower arrangements in pots made of ceramics or snow-white porcelain.
To complete the decoration in the Provence style, several beautiful bottles with olive oil or candied fruits on the shelves, as well as a bouquet of lavender, will help.
Correct arrangement of furniture in the kitchen in Khrushchev
When choosing furniture for such a kitchen, preference should be given to folding and sliding doors rather than hinged doors. A folding dining table and chairs will help free up space even more.
It is also worth buying furniture that can be easily transformed - for example, with pull-out sections suitable for storage and suitable for the role of tabletops.
Oddly enough, large rather than small decorative elements will help to visually increase the space in a small kitchen. It is also worth using all kinds of glossy and mirror surfaces. It is recommended to avoid open shelves and give preference to closed cabinets.
There should be as few horizontal parts in a Khrushchev-era kitchen as possible. Vertical lines visually expand the space - for example, narrow and tall floor cabinets.
A bar counter is a great way to save space in a small kitchen. It can be used instead of a dining table, placing several high bar stools nearby.
If the countertop is wide enough, its base can be used for storage: for example, install a bread bin or microwave oven there.
Kitchen table - designers recommend using a rectangular glass table that can be leaned against the wall. It visually increases the space, and also does not take up much space. A round table for a small kitchen is far from the best option.
You can also choose transparent chairs made of special durable plastic. Corner sofas take up too much space, so it is also better to avoid them. A wide window sill, complemented by a folding tabletop, can also serve as a dining table.
Refrigerator - it’s hard to imagine a kitchen without this household appliance. The housewife actively uses it during cooking, constantly opening and closing the door.
However, it is quite difficult to correctly place the refrigerator in the kitchen in the Khrushchev so that it does not interfere and does not take up much space. The best option is a small refrigerator built into the furniture, but this idea is not suitable for a large family.
There are other options for placing the refrigerator:
- install it in a niche that is suitable in size;
- built into the base of the countertop if the refrigerator is single-chamber;
- move the refrigerator outside the kitchen - for example, to a covered balcony or into the corridor;
- Install the refrigerator in the corner near the window, next to the hob.
Geyser - most often this device in Khrushchev-era buildings is carefully camouflaged, hiding it behind the facades of a wall cabinet located above the work area.
Do not place a gas water heater next to a gas stove, refrigerator or hood. As for the cabinet behind which it is hidden, it is made of special fire-resistant materials.
However, you can completely do without such a cabinet. It is enough to install a column between two wall cabinets, and then attach a false facade that closes with a magnet.
It is important to remember that in a kitchen with a gas water heater there must be an entrance door; under no circumstances should it be replaced with an arch (this requirement is dictated by safety instructions).
Household appliances - the ideal option would be built-in household appliances integrated into the set. It is better if it is compact in size.
Some household appliances that are used extremely rarely should be completely abandoned. It is recommended to replace the bulky stove with a small hob.
A compact oven can be built into one of the niches of the set. It is worth placing a hood above the work surface (its design should also be small). Right next to the sink, in a special niche, you can install a washing machine.
Stylistic decisions
The basic rule for creating a harmonious interior of a small kitchen is that the simpler the style, the more organic the decor looks. High-tech, minimalism, traditional, Provence styles deserve attention.
We can say that high-tech occupies a leading position. It is glass, glossy and metal surfaces that bring depth to the space and visually add volume. Smooth lines allow you to see beauty in simplicity. In order not to spoil the impression of lightness, it is advisable to use two or three shades in the design. A combination of two close tones and one bright contrasting color looks stylish.
Minimalism speaks for itself: a minimum of decor and bright colors, furniture of clear shapes. To create a somewhat ascetic environment, choose furniture made of plastic or light wood. It is advisable to provide maximum illumination - this will give the atmosphere a lightness and airiness.
Those who love a homely, cozy atmosphere should give preference to furniture made from natural light wood or painted with pastel colors (gray-blue, blurry turquoise). For fans of the Provence style, it is advisable to take a closer look at artificially aged furniture. Finishing materials are chosen in muted tones, as if bleached by the sun: beige, mustard, lavender, olive.
A kitchen with an area of 6 square meters is no longer associated with cramped spaces. Today, compact spaces delight owners with functionality and stylish design. There are quite a lot of options for arranging a room of modest size. You just have to adhere to the rules of interior design.
How to combine a living room and kitchen in Khrushchev
Before combining the kitchen in a Khrushchev-era building with the living room, you should remember important technical points. Current legislation states that apartment owners cannot independently remove the sink, stove and other kitchen appliances outside the apartment. When combining such a space, the kitchen, along with all communications, must remain in its place.
It is prohibited to equip the kitchen in a new way directly above the living room of the neighbors below. It is also not allowed to arbitrarily demolish the load-bearing wall between the living room and the kitchen - this can only be done with special permission.
We must not forget about a powerful hood or air conditioning system. Foreign odors should not freely penetrate into the living room from the kitchen. The lighting system for the kitchen-living room in Khrushchev is no less important.
To ensure that there is enough light in both the working and living areas, you should install many spotlights, complementing them with the main chandelier above the dining table. If necessary, you can also use wall sconces in the living room area.
You need to take the zoning of a combined kitchen-living room very seriously.
You can do this in several ways:
- Peninsula - its role can be a table installed in the middle, or a tabletop attached to the wall. It is important that these elements are in harmony with both the kitchen area and the dining area.
- Upholstered furniture - for example, a small sofa installed approximately in the center of the room, as well as several comfortable armchairs with a compact coffee table.
- A two-level ceiling is a stylish and laconic way to divide a single room into separate zones so that they still look like a single whole.
- A two-level floor - with its help you can slightly raise the kitchen area, in addition, such a floor will reliably hide all kitchen communications from prying eyes.
- Sliding doors are a stylish and simple solution that allows you to clearly define the boundaries of both zones. The main feature of this method of zoning a kitchen-living room is its ability to quickly isolate yourself from the kitchen at any time - to do this you just need to close the doors.
- Installing different lighting in the kitchen-living room areas is one of the simplest and most popular ways to zone rooms.
- Screens or curtains are a simple, cheap and effective way to separate the living room and kitchen areas.
- Live plants are a great way to beautifully divide a room and also add a lot of life to it.
- Bar counter - its role can be played by part of the partition from the wall that previously separated the kitchen and living room. To finish the counter, you can use natural wood, ceramic tiles, mosaic or facing stone.
- Arch - this method of zoning is often used by owners of small apartments. You can decorate the arch with miniature lamps located directly on its structure.
- Walls of different colors are another very affordable way to zone a kitchen-living room. Colors can be in the same color scheme or contrasting.
- Wooden partition - this method of zoning can be used in conjunction with a slight difference in ceiling height.
Decor
You shouldn’t get carried away with decorating your mini-kitchen so as not to create a feeling of clutter and disorder. You can limit yourself to flowerpots, wall clocks and saucers, a bowl of fruit on the table or a candy bowl
Also pay attention to the choice of textiles and tableware. They must match the interior in style and color
The window should be decorated with laconic models of curtains and curtains: cafe curtains, roller or Roman blinds, blinds or soft short curtains. If the kitchen windows face north, it is better to abandon curtains altogether: they will take away the already scarce daylight.
How to combine a kitchen in Khrushchev with a balcony
Combining a kitchen with a balcony will help solve the problem of arranging a small room. To organize an ideal kitchen area with maximum functionality, you should not completely demolish the entire wall - designers advise leaving its lower part along with the window sill. This design can become an original part of the interior, turning into a bar counter, or even a full-fledged dining table.
In addition, you can place a refrigerator on the balcony combined with the kitchen. Thus, the room will immediately be freed up and become more spacious. To make this part of the kitchen look more attractive, you can build an arch in place of the former wall, giving it an interesting shape.
It is also necessary to take care of good lighting of the newly acquired kitchen area by placing the required number of spotlights in it. In order for the room to truly look like a single whole, the same materials should be used to decorate it. Of course, both zones must be made in the same style.
Lighting organization
You can add space to a room with the help of light. It’s great if the kitchen has a loggia or balcony - the abundance of natural light is better for perception.
You can unobtrusively and correctly illuminate the work area or part of the tabletop using spotlights. And it’s easy to highlight the dining area with the help of an interesting chandelier.
Using mirrors will also add light to the room, especially if placed in front of a window.
Kitchen in Khrushchev - successful layout (real photos)
Where to put a washing machine on 6 sq. m without redevelopment
Let's consider the case if we need to move a washing machine from the bathroom to our 6-meter kitchen.
Traditional layout: refrigerator by the window
We will place the refrigerator by the window, and place the working kitchen area in the letter “G”, and instead of one of the lower cabinets we will put a washing machine.
This arrangement will reduce the space for storing dishes - there will not be a single large cabinet left. If you don’t like to cook too much, and therefore are not burdened with a large number of pots, cauldrons and frying pans, this option will suit you just fine.
Choose a narrow model of the washing machine - 400-450 mm. This will reduce the depth of one of the sides of the kitchen unit and thereby increase the length of the main working area.
"Confrontation" of the refrigerator
Are you cramped at your 6 meters? Need to increase your work area? Perhaps an option in which the refrigerator freely stands separately from the rest of the kitchen furniture will suit you. The washing machine reduces the number of spacious cabinets, but does not take up the work surface.
We got a laconic, finished interior: everything is compact and to the point.
One problem: there is practically no space left to install a large dining table; only a small table will fit.
Here are photo projects of such a planning and design solution:
Placement of household appliances
This question is one of the most important. The correct arrangement of appliances helps to gain a little space, and no kitchen can do without a hob and refrigerator.
Let's consider a few points that will help in their arrangement:
- You can use not a solid stove, but a miniature oven and a hob with a couple of burners (by the way, if you choose a built-in oven, you can fit a dishwasher under it).
- It is best to place the microwave oven on the refrigerator or windowsill. When choosing a device, it is best to give preference to small-sized devices.
- Small washing machines fit perfectly under the sink. The rest of the equipment (food processor, multicooker, etc.) can be stored in boxes and hidden in cabinets or a pantry at the end of use.
And now a little about kitchens where the boiler is installed.

