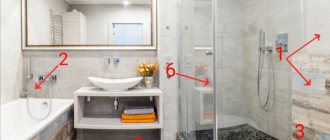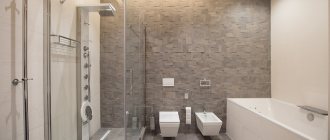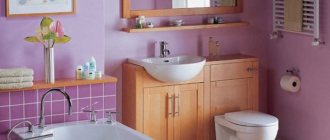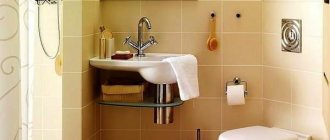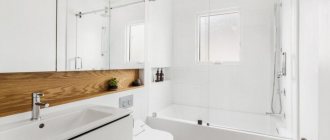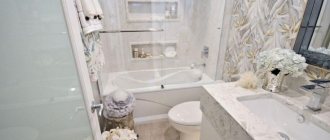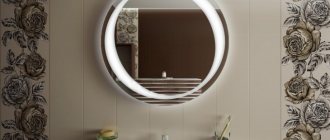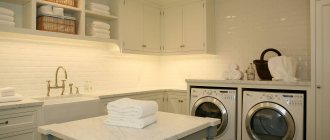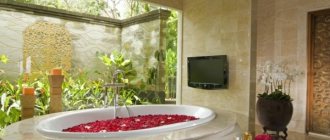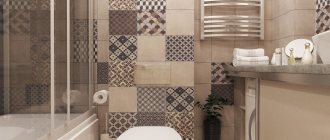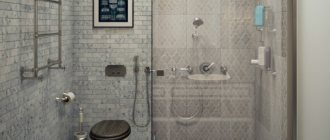People in whose apartments these rooms have a small area, which causes some inconvenience, decide to combine a bathroom and toilet. Connecting a bathroom and a toilet is quite reasonable and rational if you have a small family or live alone.
The combined space offers many planning and design solutions
Why is it better to combine a bathroom and toilet?
When combining these premises, the advantages outweigh the disadvantages. You can organize and furnish the room so that it can accommodate a washing machine that has nowhere to put it or a shower stall that you have been dreaming of for a long time.
The main advantage of combining a bathroom and toilet is the increase in usable area, achieved by demolishing the wall and eliminating the doorway
Remember that repair work when combining a bathroom and toilet in a panel house is more labor-intensive than in a brick house and requires serious approvals.
The main thing is to remember that any redevelopment in the apartment requires official registration and documentary registration with the relevant authorities.
You should not think about connecting a bathtub and a toilet if the wall between them is load-bearing - this will threaten you with a large fine and the restoration of the wall. And then the repair work you planned will be in vain.
Whether the idea of combining a bathroom is rational and practical is up to you to decide
Renovation of a bathroom combined with a toilet
It is clear that because Both the floor and walls are tiled, the design of the bathroom tiles is extremely important. But the right design doesn't end with the finishing. The main idea for a bathroom combined with a toilet is to hide all technical things and hygiene products.
The boiler, washing machine, hatch and all sorts of shampoos and gels should not be visible. Because When planning a design, most people look at photos on the Internet; they incorrectly imagine the final design because... visualize it as too sterile and do not provide enough storage space. Let's look at real photos of combined bathrooms.
Vertical closed cabinets are well suited for storing hygiene products. Visually, without them it’s certainly better than with them, but in practice we compare it with either additional storage space or eternal clutter.
In general, if you break down the design of combined bathrooms into its components, the question becomes quite simple. For a stylish design, all you need is:
- Choose the right tile
- Place it correctly on the walls
- Hide the washing machine, boiler, use a hidden hatch and make a sufficient number of storage places
All. The interior of a bathroom combined with a toilet will already look neat. Just take a closer look at the photo: the less visual loading, the better the bathroom looks.
Pros and cons of a combined bathroom
Before you start combining a bathroom, consider all the shortcomings and positive aspects of this project and consult with your household, because it is much easier to break than to restore.
The spacious room has space for a comfortable laundry room with the necessary equipment and laundry baskets
The advantages of combining a bathroom and a toilet allow you to:
- install additional plumbing: bidet, shower or washing machine;
- replace the bath with a larger and more modern one;
- equip a larger room with additional furniture;
- increase the space, which will allow you to choose a more beautiful design style;
- minimize costs for finishing materials.
2.5 square meters - perhaps this is the minimum area on which you can plan the arrangement of a combined bathroom
Disadvantages of combining a bathroom:
- completing the necessary documents for redevelopment will take a lot of time and money;
- if the family is large and has children and there are no additional toilets in the apartment, then such a redevelopment will create great inconvenience;
- if you have a common wall between the bathroom and the kitchen, the connection is unreasonable - the odors of the bathroom will inevitably enter the kitchen area.
A combined bathroom is not the best option for a large family
Alisa Kashcheeva: “Ideal - a full shared bathroom and a guest bathroom next to the entrance”
The architect is considering combining or organizing separate bathrooms in apartments and houses. And he comes to the conclusion: it is better to combine small rooms to create a more comfortable layout and accommodate the necessary equipment. But in spacious houses or two-story apartments there is nowhere without separate bathrooms. And he advises how to design a guest bathroom, even if it is not included in the layout.
“I often come across fairly small bathrooms, and as a result, the customer and I come to a decision - to combine them,” Alisa begins the story. — In my practice, there was a situation when the customer categorically said that he needed separate rooms, but as a result, after 3D visualizations and layout of the boundaries of the rooms at the site, we combined the bathroom and toilet and found a place for a laundry corner.
Project author: Alisa Kashcheeva
Combined bathroom under the stairs with shower and laundry room.
Project author: Alisa Kashcheeva
Project author: Alisa Kashcheeva
First floor layout
If we are considering a two-story apartment or house, then it is preferable to make separate rooms, since the toilet on the first floor will be a walk-through and more “guest” one. A separate bathroom must have a sink.
Architect Alisa Kashcheeva:
Ideally, a full shared bathroom and a guest bathroom next to the entrance. It can be installed in non-residential parts of the apartment, for example, in the hallway, hall or corridor, if space allows. The corridor for decorating a guest bathroom should not be narrower than 85 cm with a length of up to 1.5 meters. If the corridor is longer, then the width should be 120 cm. At the same time, the bathroom itself should not be narrower than 80 cm.
Also, if the developer’s apartment has a dressing room, then instead of it or together with it, you can place a guest bathroom, since it does not belong to residential premises. The kitchen area and living rooms are prohibited from being used as bathrooms and toilets.”
Alisa Kashcheeva's project
Private bathroom
Alisa Kashcheeva's project
Separate bathroom with sink
Layout of a combined bathroom
Before starting repair work, you need to thoroughly think through everything and measure how much area you will end up with and what needs to be placed in this area.
It is necessary to think through various layout options and choose the most suitable one
Draw a diagram of the placement of plumbing fixtures and furniture, taking into account their sizes, and the basic rules of placement for comfortable use:
- the distance between the bidet and the toilet is at least 25 cm;
- safe and free passage to the bathroom should be about one meter;
- The washbasin must have at least 70 cm of free space.
The location of plumbing fixtures and furniture must be clearly marked on the drawing.
When connecting a bathtub and a toilet, it is necessary to install additional forced ventilation in the room; a standard hood may not cope with high humidity.
For a small bathroom, a reasonable solution would be a corner bathtub that occupies significantly less space.
Optimal placement of plumbing fixtures
When combining a bathroom and toilet in a panel house, you get a small room of 3 to 5 sq.m., and when installing the necessary plumbing, you need to use the room rationally to make it comfortable:
- combining a bathtub and a shower stall will not work; you need to choose one or take a shower while standing in the bathroom;
- consider options for installing corner plumbing fixtures; they will fit perfectly into a small room and allow you to optimize the space as much as possible;
- if you are not a fan of lying in the bathtub, then it would be better to replace it with a shower cabin;
- The wall-hung sink model will allow you to place a small cabinet or washing machine underneath it.
A successful planning solution for a square-shaped bathroom
There are many more possibilities in a spacious bathroom. You can combine a shower cabin and a spacious bathtub, in addition to the toilet, add a bidet and install a double sink for washing, depending on the preferences and wishes of your family.
Rules for designing a bathroom with toilet
Basic rules for planning the interior of a bathroom combined with a toilet:
- Be sure to have several zones along the walls with different tiles. Please note that all the photos you like use more than 1 type of tile.
- If you want dark tiles, then only in the toilet area. It is better to use a light color around the washbasin and bathtub. Associated with splashes of water, which leave salt stains after drying.
- Wall hung toilet with installation. Freestanding ones are cheaper, but they are severely inferior in all other respects. If you take into account the cost of floor space, which they waste irrationally, then the price bonus disappears.
- More storage space: niches, shelves, drawers. Most bathroom designs look great in photos but look bad in real life precisely because of the scattering of unhidden hygiene items.
- At least 2 lighting options. Main top and subdued bottom. It’s not very pleasant when spotlights shine directly into your eyes while taking a bath.
- If you're not a fan of taking a bath, you might want to replace it with a shower. Our experience shows that in apartments where there is both, bathrooms are practically not used.
- The placement of the toilet, washbasin and bathtub depends on the possibilities of installing the sewerage system. it needs a slope and cross-section of pipes. Renovating a combined bathroom begins with planning the sewer system.
We often cite this bathroom as an example of the ideal design of a combined bathroom. There are 5 rules out of 7:
The rule about storage areas for hygiene products has not been followed (it’s in order now, but I wonder how it will be during operation) and only 1 type of lighting is used - overhead. Arrow 7 indicates the podium for the shower area. It is clear that the project was prepared in advance and all the sewerage was planned. In apartments, it is almost always impossible to install a shower drain without a podium. That is why renovation of a bathroom combined with a toilet begins with planning the sewerage layout. More photos:
And a few examples of a combined bathroom, where a shower is chosen instead of a bath:
Choice of materials and finishes
When choosing materials for finishing a room, it is better to stick to classic bath materials that have stood the test of time.
Simple flat ceiling with spotlights in a modern style bathroom
The ceiling is decorative plaster or vinyl moisture-resistant wallpaper. The walls in the bathroom area are tiled, and in other areas there are plaster and wallpaper.
Using tiles on the wall, the room can be divided into functional zones
The floor is tiles and artificial stone. You can lay down moisture-resistant linoleum, it does not slip - this is especially important if there are small children and elderly people in the house. When tiling, choose large tiles with a glossy surface.
The color and texture of the flooring should fit into the overall atmosphere of the bathroom
Choosing an interior style for a combined bathroom
I am a proponent of modern bathroom design ideas. Classic ones are good for large areas and budgets, and this is rare. But the interior of a bathroom combined with a toilet and a toilet is an exception: the area is sufficient, classic-style tiles are not much more expensive than modern ones. Therefore, the design of a combined bathroom can be done in any style.
Bathroom combined with toilet in a modern style
Modern design styles combine well and there are no clear boundaries between them. The most current tile options are imitation wood, stone, and concrete. Even two types of such tiles are enough to divide the bathroom into zones.
In addition to the modern appearance and relevance, there is another important advantage - practicality. Imitation tiles imply a non-uniform texture, and dirt and salt stains are not visible on it. Because The payload of the combined bathroom is high, this advantage turns out to be decisive.
Fashionable combinations of tiles in a combined bathroom:
- Wood-look tiles and concrete or stone-look tiles.
- Dark tile options with deep texture and multi-circuit light.
- Monochrome design options with a combination of black and white tiles.
- A combination of several types of gray tiles. The most practical option in the style of minimalism.
- Brick-like tiles (boar) or 6-squares. Both tile options are in fashion in 2022.
- Tiles with colored patterns. But not more than one plane.
And now the same thing but in real photos:
But pay attention to the compatibility of the tiles with the door. If you install the simplest door with modern and visually expensive tiles, the bathroom will look strange:
Abroad, the bathroom is almost always combined with a toilet, so you can see many interesting interiors there:
Classic interior of a combined bathroom
Although we are not very fond of classic styles and usually do not recommend using them, this is a good option for the interior of a combined bathroom. We are not talking about carved furniture and stucco, but about the use of marbled tiles and pastel colors.
Classics still love large sizes. Marble tiles begin to look more or less attractive from a size of 60×30 cm. And even larger ones are better. With this size, proper installation and trimming of the tiles becomes critical. It is important for any size of tile, but for a large one, which is what classic designs should have, it is simply critical.
Be sure to read about tiles for the bathroom, it describes how to choose its design in general and there are a bunch of real photos. The layout of the tiles in the bathroom is no less important.
In classic design styles, everyone loves white light, but don't think about using white grout on the tiles in a bathroom with a toilet. This room is too busy, and the white grout quickly gets dirty and loses its appearance. About the choice of grout color for tiles.
The most standard version of the classic design style is a combination of white and gold.
Compact furniture
Manufacturers offer a lot of furniture options that will suit any style and color scheme of the bathroom design. When choosing furniture, base it on its ergonomics. It is better to choose multi-level narrow cabinets with glass and mirror facades. It is better to purchase open shelves above the sink in glass.
For small bathrooms, furniture manufacturers offer ready-made solutions - compact and convenient
Furniture with rounded contours helps create the illusion of open space
Consider options for corner furniture - it is optimally ergonomic and will occupy those corners of the room that you usually do not use.
Pay special attention to the moisture resistance of the materials from which the furniture is made - of course, it is better to choose plastic and glass.
A wooden tabletop along the entire wall will visually elongate a small room, and a wide mirror will help in this
Bathroom lighting
Bathroom lighting should be bright. It is better to choose a small lampshade for the ceiling and complement it with small lamps near the mirror above the sink.
In a combined bathroom of any size, several lighting scenarios should be implemented in different functional areas
You can use small spotlights to illuminate the bathroom or shower area. To create a cozy and romantic atmosphere, use LED strips that can be placed around the perimeter of furniture, a bathtub or a shower stall.
The installation location of the lamps is selected depending on the size of the bathroom, the height of the ceiling and the presence of projections or partitions.
Consider furniture models with built-in spotlights - there are a lot of options and you can easily choose yours.
The main thing is that the lighting devices are designed for rooms with high humidity and comply with safety standards.
Cold white light successfully combined with blue glossy tiles, making the space seem visually larger
If the technical characteristics of the room allow you to combine a bath and toilet, and you want to create a cozy and comfortable environment in the room, a wide selection of design ideas will help you with your choice.

