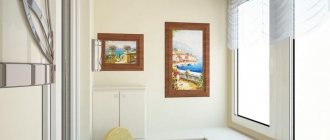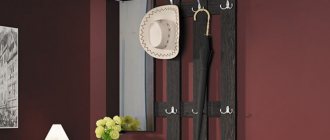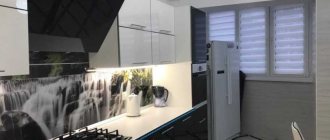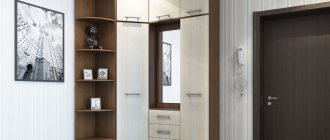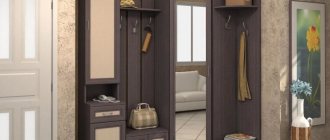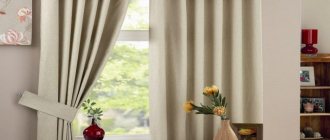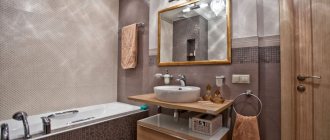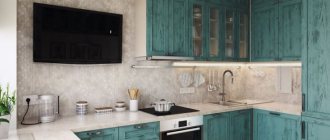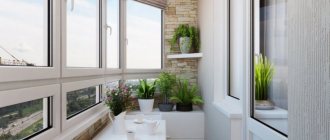Modern manufacturers offer a wide range of finishing materials, furniture and decorative items for arranging balconies. In this huge assortment there are sometimes very interesting new items. They will help you get away from standard renovation options with familiar materials and create a creative design for a balcony with panoramic glazing.
Laconic, trendy and beautiful Source www.uniglobe.be
Nuances and types of panoramic glazing
Panoramic glazing means glazing that occupies the entire area of the enclosing structure of the architectural protrusion. Its main advantage is optimal visibility.
Therefore, such design of a balcony is recommended only in situations where the view from the window pleases the eye.
The design should be chosen based on:
- type of glazing;
- dimensions of the architectural element;
- zone assignments;
- style of the adjacent room.
If the balcony is planned to be used only in the warm months, then it will be enough to install a cold frameless structure or a structure with an aluminum profile.
If the renovation involves making the balcony space part of the room or using it year-round, then it is recommended to purchase a system made of plastic or metal-plastic - it helps ensure a comfortable temperature regime.
Modern loggia design ideas with photos
You won't need much effort, furniture or money to give a small 3-6 meter loggia space a modern look, and the end result will be a new interior perfect for entertaining several guests or enjoying privacy.
And with a little effort in design and remodeling, you can put a bed on the loggia and create an attractive and ideal atmosphere in this room, which will become a long-awaited place to relax at the end of the day.
There are many amazing design ideas for decorating the interior of a small loggia. The key to design is to determine the purpose of the specific use, such as whether it will be a place for eating, gardening, reading, sleeping or working.
Beautiful loggia design 5 or 6 meters
Minimalist style design ideas are one of the current trends in interior design. They are ideal for small loggias measuring 5 or 6 meters. Compact furniture, small decorations, simple layout and clean lines create a visually large space and the illusion of a larger room.
To make the most of the 6-meter loggia area without cluttering the space with unnecessary things, pay attention to the interior design with built-in wardrobes. Wardrobes with a sliding facade are the best option: they will hide things from view and will not take up extra space, unlike furniture with hinged doors.
Design ideas for a small loggia of 4 square meters. m
Built-in wardrobes and shelves under the ceiling are space-saving ideas for a small loggia with an area of only 4 sq.m., which visually increase the space. Straight lines, compact furniture, bright lamps and white decor design will transform a small space into a well-organized and functional room.
Design of a small loggia 2 - 3 meters
It is usually difficult to create a beautiful loggia design in a panel house, since it is often small, for example, only 2 or 3 meters in area, but it is possible, because modern balcony structures are made using various materials. Mixing PVC, metal and wood with unique and colorful details creates a beautiful minimalist loggia interior that looks vibrant and interesting.
Disadvantages of panoramic balconies
The disadvantages of panoramic windows include:
- the need to obtain permission to carry out repair work;
- reducing the size of the balcony due to full thermal insulation;
- the need for systematic calls to a cleaning company to wash the glass from the outside.
Basic opening mechanisms
On the eve of installation, it is necessary to clarify the design features of the future system, namely, how individual doors will open.
There are 3 systems for opening the doors: swing, frameless and sliding. Let's look at each type in more detail and highlight the main features.
Swing system
Hinged doors on a warm loggia.
Previously, wood was mainly used to make these double-glazed windows. Nowadays, instead of natural material, PVC profile is often chosen.
Features of plastic windows
Pros: high-quality tightness, high level of sound and heat insulation - these properties allow the use of PVC frames for a warm version of glazing a loggia.
Disadvantages of this material: quite heavy weight and high price.
The significant weight of the elements imposes certain restrictions. It is better not to install plastic windows on balconies, the strength of which is insufficient.
The cost of this option is difficult to determine, since each room has individual parameters.
Frameless method
Frameless double-glazed windows are a fairly new design method. Let's consider the main advantages of this method:
- The elements occupy a minimum of usable area of the loggia;
- Allows for maximum visibility compared to other types of insulation;
- Safe operation due to polished edges and fairly strong glass, which is pre-tempered;
- Installation does not require special fittings, which require special care during operation;
- The functional and simple design can significantly improve the sound insulation of the room.
Frameless design of the loggia space.
The only downside is the high price.
Sliding opening mechanism
Most often, sliding elements consist of single glass and a profile made of aluminum . Window systems with a sliding mechanism significantly save room space.
Sliding option for opening windows on the loggia.
Main advantages:
- Extremely simple operation;
- Low price;
- Protect from dirt from the street, rain, snow and wind;
- Installation does not require much time.
Disadvantages of aluminum profile:
- Unreliable thermal insulation. The premises can only be used during the warm season;
- At subzero temperatures, there is a possibility of the valves freezing, after which the mechanism stops functioning.
Plastic sliding windows
This option is considered intermediate between warm and cold glazing systems.
Pros:
- Good tightness and thermal insulation;
- The dimensions of the elements do not change under the influence of temperature;
Minuses:
- The cost of a PVC sliding system is higher than that of an aluminum one.
Decoration of a glazed balcony
The photo of panoramic balconies shows that in the case of combining the balcony area with a living space, the wall with window and door openings is removed, and the floor is covered with the same material that was used in the room.
You also need to consider making changes to the heating system. It is possible to use conventional radiator batteries, although it is still better to install a converter device.
When arranging a non-combined balcony, you need to choose materials taking into account the purpose of the square meters. Usually this is a place for relaxation, a study or a greenhouse.
Note!
Sofa on the balcony: functions and advantages of a sofa on the balcony. Selecting a model, size and shape. DIY instructions (photo + video)- Brick balcony - modern projects and recommendations on how to decorate a balcony with brick (175 photos)
- Decorating a balcony with clapboards - detailed instructions on how to decorate a balcony quickly and beautifully (135 photos)
How to insulate a panoramic balcony? Possible insulation materials are:
- Styrofoam;
- penoplex;
- penofol;
- mineral wool.
The choice of material depends on your financial capabilities.
Summarize
So that you can enjoy the view behind the glass, and your neighbors do not have the opportunity to see what and when you are doing in your apartment, you need to take care of a mirror film or install blinds.
By the way, blinds will also help protect the balcony from the sun and summer heat.
The choice is yours!
Finish options
As for finishing a panoramic balcony, you can use lining, paint, plastic panels or tiles for the ceiling.
Floor coverings should be selected based on the chosen design. The use of tiles, porcelain stoneware and laminate is equally appropriate here.
Walls may be covered with wallpaper. Or they can be lined with panels made of plastic or wood. Unfinished surfaces are welcome only in the loft style.
Note!
- Clothes dryer for the balcony - 105 photos of modern models and video instructions for their installation
- Shelves on the balcony - practical ideas and detailed instructions on how to install and where best to place the shelves (115 photos)
- Furniture for balconies - 125 photos and video descriptions of real examples of design of balconies and loggias
Video description
The video provides an overview of the types of 3D panels
Leather and fabric panels
Soft wall panels can decorate the interior of not only living rooms, but also balconies. Products made from genuine leather are intended for luxury projects. Nature lovers can choose modules made of fabric (velvet, jacquard, velor, other upholstery materials), suede, leatherette and eco-leather.
Dimensions (from gigantic ones, occupying a quarter of the wall, to small elements) and shapes (squares, rectangles, triangles) depend on the wishes of the customer. The carriage tie, finishing buttons and rhinestones will decorate the surface and create an expressive relief.
Genuine leather looks impressive and is famous for its good resistance to wear Source paneli-sm.ru 3D modules made of eco-leather Source www.paint-shop.ru Finishing from an artificial analogue of leather - eco-leather Source www.vechirka.com.ua
Furniture
Floor-to-ceiling windows are the main advantage of a panoramic balcony. They should not be blocked by furniture elements. It is recommended to place furniture either against the walls or in the center (if possible).
A small balcony requires small-sized products. It is better to use shelves as a storage system.
Features of glass and fittings
Extremely high demands are always placed on panoramic double-glazed windows. This is due to the fact that they are an order of magnitude thinner than the walls. At the same time, panoramic double-glazed windows give off heat and transmit solar radiation. Therefore, in order to prevent it from being cold in winter and extremely hot in summer, it is customary to use special glass for panoramic glazing of loggias. An example is laminated triplex glass.
This glass, as a rule, is characterized by increased strength and excellent shockproof properties. For this purpose, tempered or reinforced glass is usually used. Thus, double-glazed windows for panoramic glazing provide the necessary level of safety for the occupants of the premises. In addition, such double-glazed windows must have high energy-saving and heat-insulating properties.
The fittings for such glazing must also be special, because the sashes of a panoramic window structure are quite heavy. Therefore, for panoramic glazing it is customary to use fittings that allow evenly increasing the pressure on the sash. This ensures maximum tightness of the vestibule.
Rice. 17. Project example.
Flowers as part of the design solution
The design of a balcony with panoramic glazing must include indoor flowers, because their role in creating a comfortable climate is invaluable.
The choice of varieties depends on the style direction and budget. Plants can be used to decorate the floor, walls, and ceiling. Tapestries are especially relevant.
Note!
- Wardrobe on the balcony - features of the wardrobe on the balcony. Advantages and disadvantages. Varieties of cabinet models for balconies. Manufacturing and installation of a cabinet by hand (photo + video)
- Window sill on the balcony - functions and advantages of a window sill on the balcony. Types of window sills. Choice of material. Methods of fastening and installation (photo + video)
- Decorating a balcony with stone: 145 photos and video description of how to decorate a balcony in a stylish and beautiful way
Design option 2 in harmony style
The second option does not involve combining a room with a balcony. It implies the creation of two interconnected rooms. The interior design of a room with a balcony is usually decided in such a way that harmony of space is created, and the same decorative elements and style solutions are used in both volumes.
For example, on the balcony adjacent to the bedroom you can arrange a winter garden or a soft seating area, decorated in the same color scheme as the room.
You can organize a dining area on the kitchen balcony.
Design of a balcony combined with a room
The interior of a children's room with a balcony is designed in such a way as to rationally use the space, delimiting it into zones. In this case, a sports corner, playground or place for activities is arranged on the balcony.
In any case, whether the balcony is combined with the living room, or whether it is a separate volume in which an additional zone is organized, it should first of all be glazed, insulated and interior decorated.
Styles
If the balcony area is large, then you should take a closer look at styles such as:
- English;
- classical;
- baroque;
- Empire style
For compact balconies, modern trends are preferred:
- high tech;
- minimalism;
- rustic;
- loft.
Provence style creates a good atmosphere. This design of a panoramic balcony is especially suitable for dreamy people.
Comfortable island on a small balcony
Undoubtedly, there are several types of balconies according to their size; small, medium and large.
Having learned about methods and approaches in design for arranging small and large balconies, with a medium size, no difficulties will arise.
So, to give an elegant look to a small balcony, first of all, you need to choose transformable furniture that can easily be folded, we are talking about chairs and tables, because everyone wants to drink a cup of aromatic coffee in the fresh air, on an early sunny morning.
Speaking about the design of the ceiling, walls and floor of such a balcony, we can say that there is room to show your imagination, but we should not forget that this is a small balcony and you should not neglect the rules of the golden mean.
Leading experts in the field of design advise moving away from old stereotypes associated with painting these surfaces, and using modern approaches and materials in finishing; as an example, consider finishing a small balcony shown in the photo, from cork or plastic panels.
Regarding glazing, the opinions and recommendations of design masters differ on this issue.
Someone suggests using blinds on windows, someone is a supporter of reflective film, in the end, the choice is yours, based on your tastes and preferences.
Types of glass
The strength characteristics of the frames of panoramic structures are important. However, glass plays a key role.
Today, systems use tempered glass, which has a significant thickness. Its reliability and durability are confirmed by numerous tests.
At the same time, in addition to traditional options, panoramic glazing involves the use of tinted glass, additional protection or energy-saving glass.
Making a panoramic balcony is difficult, but not impossible. You should be prepared for the fact that you will need to take permission from the BTI and the architectural department.
You should also remember that it will take quite a lot of time to develop and implement the project. But the result will justify all the efforts.
Standing on the balcony and enjoying the natural or city landscape, you will understand that your time and energy were well spent.
Light factor
The centuries-old idea of admiring nature from the windows of a house is embodied today in panoramic balconies. In them, glass occupies the entire façade space, included in the total area of communal housing.
This type of glazing is preferred by creative people, as well as those who are oppressed by the opaque walls of their homes. But not everyone who settles on the 20-30th floors of tower houses. People with a phobia of heights will never set foot there: the panoramic glazing of the balcony is not for them.
Such transparency of only part of the living space does not significantly change the image or interior of the apartment. French windows also add some functionality. It is better when the design of a panoramic balcony is designed simultaneously with all parts of the building. And not only residential, but also office in the form of a winter garden on the roof.
A country house is the best option for experimenting with the translucency of large areas. In a nine-story panel building or in high-level buildings, it is much more difficult to implement a panoramic balcony due to a number of factors.
In particular, will the balcony slab, even if designed for a safe weight, withstand the additional load from glass, metal, and plastic? Yes, they will put several more layers of insulation with heating on the slab itself. Glass also has weight (6 mm thick), and even in metal packaging and with a triple layer.
You will also have to obtain permission from the authorities for such installation. And they don’t like precedents: allowing one, tomorrow they will receive a barrage of similar statements. In a word, everything needs to be weighed.
Photo of the panoramic balcony
Ideas for beautiful DIY decoration
There are a huge number of options with which you can decorate your balcony yourself. Before starting work, decide what you want to use this room for and get started. Before starting any construction activities, develop a drawing that will help you think through the smallest details and calculate the number of materials needed.
Decoration of an open balcony
There are much fewer ideas for decorating open spaces than for the glazed option. At the same time, you should not despair, because all the proposed options are original and beautiful.
In an open balcony there is a high probability of water getting inside. Make a canopy to protect your room from rain. This is a simple job, which consists of sewing up the side walls using profiled sheets. The canopy is made from a similar material.
The inside of the walls can be finished with ceramic tiles, which are characterized by a wide range. You can paint the products with special paint for facades, which is resistant to natural influences.
If you like plants, but the area of your apartment does not allow for growing them, you can use a balcony for these purposes. This room is well lit, so you can make flowers and decorate the entire room with them.
With the help of landscaping, you can achieve a beautiful style not only inside the room, but also outside. Install vertical shelves on which flower pots will later stand. They will not take up much space, but at the same time they will give a cozy atmosphere and fill the balcony with pleasant aromas.
With the help of a green wall located vertically, you can not only decorate the premises, but also carry out full-fledged “finishing work” on the wall. If you want to arrange a floral interior, consider the rule of this design: either colorful flowers or original pots for them. You can select original compositions.
How to decorate an indoor balcony
Before working on the decor, you will need quality preparation. This process includes several stages:
- empty the balcony of all objects that are present in it;
- when planning to get rid of the old finish, you will need to dismantle the walls, ceiling and floor;
- After removing finishing materials, check the surfaces. If cracks are found, seal them with construction foam or mortar;
- Now you can start insulating the walls. Use mineral wool, polystyrene foam and other materials that are sold at any hardware store;
- If we talk about finishing materials, you can use a block house, parquet wall panels, acrylic paint, ceramic tiles or mosaics, as well as decorative stones.
Advantages and disadvantages
Often in standard-built apartments, especially in Khrushchev-era buildings, kitchens are designed not to be too large - on average 5-10 sq.m. For most people, this area is not enough.
But if the room is adjacent to the loggia, you have a chance to expand the territory by combining them. This solution has its pros and cons.
| Behind | Against |
|
|
If you are not afraid of the above expenses, then we advise you to do redevelopment - the benefits are worth it.
However, there is a simpler, but no less beautiful option.
Balcony design in an apartment: beauty in simplicity
You really don't need to have a large balcony in your apartment for it to become a personal place of privacy and relaxation that will highlight your individuality and serve as a bridge to nature. To make the arrangement pleasant, just choose a few small things and colors. It would be a good idea to create a relaxation area on the balcony by arranging garden furniture and installing the right lighting. The recipe for beautifully decorating a balcony in an apartment is really simple, since good items, optimistic colors and fragrant flowers are quite enough. Look at the photo gallery, which shows the arrangement of balconies and terraces in different styles.
(no votes yet)
Color solutions
To create a harmonious kitchen space connected to the balcony, it is recommended to use the same finishing materials, as well as the same color scheme for furniture and decorative elements. The designer is also allowed to combine the main selected color with other shades, the main thing is that they are combined with each other.
The most current color solutions for the kitchen, which is combined with a balcony, are:
- White color. It is a classic, but you need to be careful with it because it is easily soiled. The shade will look luxurious, especially items that imitate natural wood. Curtains, tulle, wallpaper, as well as cabinets and household appliances can be made in white colors. Be sure to add a few rich spots to the interior to make it rich and stylish.
- Lavender. This is a delicate color, preferred by sensitive people with a rich imagination. Decorative items in a purple hue will look especially sophisticated. The emphasis can be placed on household appliances or the facade, lamps, curtains. You can combine this color with mint, pistachio, caramel, milk, pink and cream.
- Brown color. It must be used skillfully to select the required color scheme. The shade should not be too dark; give preference to soft tones, otherwise the room will be uncomfortable and gloomy. Brown color in the interior helps to relax and gives peace.
- Pastel shade. Small kitchens made in pastel colors will become spacious, but large rooms will not be empty either.
This shade is versatile and can be complemented with any color scheme. You can paint the walls in a pastel color, choose a furniture set, and you can also use it for curtains, sofas and chairs, and other items.
The pastel color will not fade if it is complemented with rich decorative elements. This could be dishes, tablecloths, countertops, cabinets, rugs. Pastel colors will always look stylish, expensive, and chic.
- Grey colour. It is suitable for those who prefer an atmosphere of calm and sophistication. A gray shade in the interior is always a win-win solution. Color is often used for classic style, as well as art deco and minimalism. It allows you to demonstrate the beauty of furniture, a room, and emphasizes its individuality. In this shade it is important to use natural materials and household appliances. Also read our article “About gray kitchens in the interior.”
Combining a kitchen with a balcony is a great opportunity to make the room lighter, more spacious, and fill it with coziness. Here you can welcome guests, do what you love, dream and just relax, cook and put away various things, objects, equipment and just have a great time, realizing your fantasies and ideas.
French windows: what are they?
Windows in the French style, or French Windows, are panoramic glazing (from floor to ceiling) with casement doors - one or more, opening a full passage.
This design of window space is a doorway between rooms, for example, a house and a terrace or street, which is why such windows are also called “French Doors”. As a rule, they are used in country houses, in dwellings on the ground floor with a small area near the house, or in apartments on any floor to access a loggia/balcony. Parisian apartment with arched French windows, photo by F. Wasser
Full union
For those who want a fully integrated kitchen with a loggia, you will have to do some hard work.
It will be necessary to demolish the walls, make wiring to the former loggia, and, if necessary, install all communications and sewerage. However, if you decide to make a dining area in this place, then everything will be a little simpler.
It is imperative to insulate the room, otherwise the power of stationary radiators may not be enough.
In addition, it is necessary to level the walls, floor and ceiling from the effects of dismantling before laying the final finish.
However, the result is worth it: in the end, the room will almost double in size, depending on the size of your extension.
By the way: If you live in a studio apartment, then try combining the living room with the kitchen and loggia. Then you will have a really spacious room.
Varieties
An open-type balcony will be very relevant where the climate allows you to spend a lot of time outdoors. It has such a feature as seasonality. In rain or strong wind, it should be possible to quickly bring furniture, a table, pillows and blankets inside the apartment. Accordingly, it is better to choose furniture for an unglazed balcony that is light, mobile or foldable, so that carrying things does not require much physical effort. Items must be durable and not afraid of moisture and sunlight.
Closed balconies and loggias are divided into two categories:
"Cold" glazing
It is used if the balcony is not planned to be equipped as an additional functional room, but only moisture and dust protection is required. For this purpose, swing-out doors and various designs on a metal-plastic profile are used. Such stained glass balconies look very impressive and provide an excellent view of the city, especially on the upper floors.
On glazed balconies, to add originality, it is possible to use techniques such as glass tinting, stained glass, engraving or photo printing. Such elements can be used both in fragments and over the entire surface of the protective fabric.
"Warm" glazing
For non-residential units up to 9 sq.m. Plastic double-glazed windows are best suited; they provide the best noise and heat insulation. In addition, the practice of moving double-glazed windows outside the fence by a few centimeters is used, which makes it possible to equip a fairly spacious window sill - a pleasant and functional bonus for the owners.
You should not save on materials and pay for the services of socialists to insulate a balcony/loggia. Poorly done work will subsequently cause damage to the balcony furniture; additional time and money will be required to eliminate the defects or even to completely redo the work.
To maximize heat retention on the balcony during the cold season, it is necessary to insulate the floor, walls and ceiling. Most often, polystyrene foam, polystyrene foam and mineral wool are used for this. Insulation materials are installed only after all cracks and cracks have been completely eliminated and treated.
It is worth mentioning separately about corner balconies and loggias with a non-standard configuration, with creases and narrowed corners.
Corner balconies seem to flow around the house on both sides. Their undoubted advantage is their relatively large area, so you should carefully consider the functionality of the additional room. By completely glazing such a balcony, you can not only create a small recreation room, office or garden, but also install a sufficient number of cabinets and shelves for storing various small items.
Balconies and loggias with creases that are structurally narrowed in one or a couple of corners also have their own decoration tricks. Such seemingly non-functional narrow corners of the room can be well played out by installing vases with flowers or climbing plants there. Hanging shelves or interesting decorative elements will look good in such creases.
Heating for French windows: how to choose?
The peculiarity of such window designs imposes certain restrictions on the choice of heating devices: classic models, which are usually installed under the window sill, are inappropriate here. What options should be considered in this case?
Vertical radiators are suitable for heating an apartment with French windows.
1. Wall radiators on the side of the window. This model is not suitable for every room: firstly, there must be a heating pipe next to the wall and a place on it (which is not always possible in apartment buildings), and secondly, the wall must be thick enough to support the weight of the device. And yet this is the simplest and most accessible way out of the situation, which does not require drastic costs.
To heat this room with a French window, a side radiator on the wall is used
2. Trench convectors. The most modern and most suitable solution is a radiator built under the floor. This model does not obstruct the view at all: only a minimalistic grille remains outside, the design of which can be pre-selected to suit your interior. Another advantage is that underfloor heating is located directly under the opening, directly heating cold air from the street, which ensures rapid heating of the room and prevents fogging. However, this solution takes away the height of the room since it requires raising the floor level.
The best solution for heating French windows are in-floor convectors
Trench convectors have a relatively low power, which may not be enough in cold climates: in this case, it is worthwhile to provide additional electric wall radiators or a heated floor system.
This apartment with French windows combines underfloor and wall heating
Small kitchen design ideas
A loggia representing a continuation of a small kitchen space allows you to create a more functional and harmonious interior. In this case, the balcony room can be supplemented with various elements in the form of a refrigerator, washing machine, dishwasher and other household appliances that take up extra square meters. Thus, the main area of the kitchen will be occupied only by a set and a dining group.
A small room should be equipped with folding furniture pieces and ergonomic built-in appliances that contribute to the proper organization of space. Choose a more restrained style solution involving a light color scheme, use a minimal amount of decor and give preference to technological roller blinds, Roman models or blinds.
A glazed panoramic balcony will help add more light to the room and visually make it more spacious.
Zoning methods
It doesn’t matter what size the room is - 16 sq.m. or 30. If you fail to properly distribute it into functional zones, you won’t get a comfortable and beautiful kitchen.
Here are several options for arranging furniture and appliances in the interior of a kitchen combined with a loggia.
1. The most popular method is to move the dining room onto the territory of the former loggia. For example, you place chairs and a dining table there, and a stylish lamp above it.
In this case, it is better to free this area from cabinets and shelves. Instead, we advise you to make a place to relax with a sofa or armchairs, if the area allows.
By the way, differences in floor level do not have to be masked, thereby reducing the overall height of the walls. Instead, use this to bring one part of the room to the catwalk.
2. Sometimes in a small kitchen of 4-6 sq.m. There are problems with the placement of the refrigerator. Uniting will help solve them. Just move it to the loggia.
If you have completely demolished the wall, we recommend placing it close to the corner set. This way you will visually divide the room diagonally - all that remains is to place the dining area in the free space.
3. Do you dream of a modern-style kitchen with a breakfast bar? In small apartments it is sometimes difficult to install it even after redevelopment. The window sill remaining after partial alignment will fully cope with this role.
Practical advice: If the batteries are not located underneath, install small cabinets with flat doors on both sides. This way your bar counter will not only be beautiful and fashionable, but also practical.
4. Sometimes most of the kitchen equipment is moved to the loggia. This makes sense for those who want a spacious dining room. But, as we have already said, we do not recommend installing a gas stove and plumbing fixtures there - it is unsafe. But a straight kitchen set, a refrigerator and small gadgets are fine. This will free up part of the room for a dining area.
5. Connecting a kitchen with a loggia is sometimes the only solution for those who like American-style interiors. Place the kitchen table in the center of the room, on the border. Place a cozy dining area on the balcony, and a set with the necessary equipment along the inner wall.
6. If the kitchen and loggia together form a fairly large room, you can try to implement the latest fashion in interior design - an imitation of a winter garden. It looks especially good with kitchens in a classic style.
To do this, you don’t even need to demolish the wall - on the contrary, a small separation is appropriate. If the redevelopment has already been completed, install a sliding screen, bar counter or arch. And, of course, choose plants that are appropriate in the kitchen.
7. By the way, the previous option shows that it is not necessary to use the resulting space exclusively for “kitchen purposes.” Now many are trying to equip a small lounge area with a bar counter or a library there, especially if the kitchen-dining room is combined with the living room.
8. The exit to the loggia can be made with an arch or columns. Drywall is universal in this regard - you can create a structure in any style. For example, in Greek for classic interiors. Or make a complex abstraction for high-tech.
For those who do not like monumental elements, we can recommend glass doors, low partitions or screens, which can be easily hidden if desired. However, this is relevant for those who still want to divide the kitchen and loggia into conditionally separate zones.
Perhaps these are the most commonly used zoning solutions. All that remains is to highlight the interior with finishing and decorative elements.
