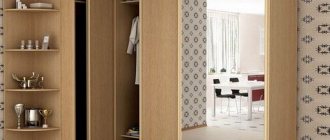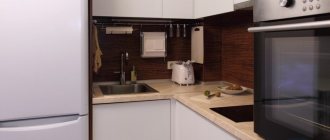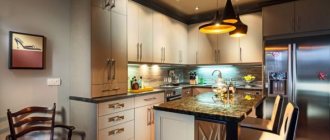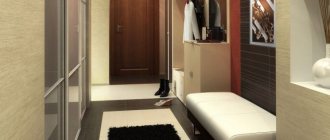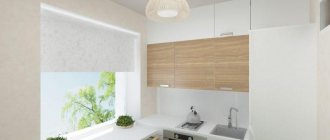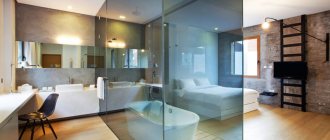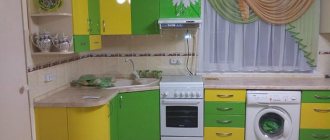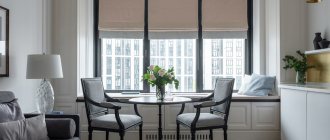Architectural features
When starting a kitchen remodel, it is worth remembering several important points regarding the loggia.
First, contact the management organization and find out whether the technical characteristics of the loggia allow you to place heavy objects on it, such as a refrigerator or a gas stove. In most cases, the balcony slab is a “sprout” of the main floor slab and it cannot withstand the same load as the entire floor of the apartment.
Secondly, when planning, remember that the wall between the kitchen and the loggia is almost always load-bearing and demolishing it to enlarge the kitchen will not work. The partition will still remain. If it can be demolished, then you will need to apply to several authorities at once for permission.
Thirdly, even if the floor of the loggia can withstand such a load, there will be very little space left on the balcony after installing the furniture. Fourthly, moving water supply, gas pipes and sewerage to the balcony will be very expensive and not always possible.
Therefore, when planning to combine the kitchen and balcony, think about moving the refrigerator or dining area there, rather than the entire work surface.
You should start re-equipping a balcony by glazing it or replacing the old double-glazed window with a new, warmer and more economical one. After all, the heat that will now penetrate from the kitchen will easily blow out through low-quality windows.
How to furnish the resulting space?
In order for all events to benefit, you need to be able to not only free up space, but also decorate it beautifully. You need to take care of furniture, lighting, color combinations, and additional accessories.
Every year this idea becomes more and more popular
Styles
In order not to think about all this anew every time, people have come up with styles - ready-made cheat sheets that suggest which design will definitely look good.
Do not clutter small kitchen areas with unnecessary furniture - only everything you need
For a kitchen with a partially attached loggia, the following styles would be suitable:
- Eastern . A low table, soft pillows, a forged lamp with an intricate pattern, light curtains, bright, natural colors and floral patterns. Mandatory - the arch must be curtained with light natural fabric with tassels. The general impression is that of the Sultan's palace.
- Eco . It can be not just eco, but with an emphasis on Hawaiian motifs. A table made of untreated wood, rattan chairs, bamboo curtains, and always fresh flowers. You can put a lamp with a real candle on the table, and curtain the arch with a rustling curtain made of wooden multi-colored beads. On the wall - a ukulele.
- Minimalism . There is no curtain in the arch, a simple table, next to it there are chairs - plastic, metal. No accessories other than a simple lamp on the table (a geometric design is a must). If there are curtains on the windows, they are roller blinds, without a pattern.
Don't skimp on lighting
Of course, any other style will do - you can edit it, or you can use it as is. For example, the Japanese way is to place a sliding door in the arch, which is closed only occasionally.
Light curtains and other textile elements with floral patterns will help emphasize the Provence style
For a kitchen that is combined with a loggia, other styles are well suited:
- Provence . Light colors, floral wallpaper, chairs with wrought iron backs and a white tablecloth on the table. Definitely flowers in a vase, a couple of landscapes on the wall. There is a cafe-style curtain on the window that will only partially cover it.
- Loft . The walls are brick, the floor is concrete, there must be a bar counter (it can be used to separate the dining area from the work area), swivel high chairs. Metal, leather, plastic. Lamps that look like spotlights, graffiti on the wall.
- Country . The table is good quality, made of wood, and so are the chairs. Be sure to have a wicker rug on the floor, curtains for the windows, and a lot of textiles in general. The colors are rich and natural.
According to the rules of design art, the kitchen and balcony should be decorated in the same style
Style is not so much a guide to action as a hint. After reviewing the list, you can figure out what will look good in the kitchen, what you like, and use the knowledge gained to get a beautiful result by combining important elements yourself.
Advantages and disadvantages
A kitchen with access to a balcony can be a great way to expand the space. When planning a redevelopment, you need to take into account all the advantages and disadvantages of a kitchen combined with a balcony. Among the advantages are:
- The emergence of extra meters of space, and this can be up to 5 square meters of area. This is especially valuable for one-room apartments;
- Possibility to move some of the furniture to the balcony and free up kitchen space;
- If you move your desk or sink onto the loggia, it will be more convenient to work thanks to the abundance of sunlight from the windows, and this will also provide additional savings on electricity bills.
The main disadvantages of this redevelopment:
- For each stage of repair you will have to obtain permission from special authorities;
- Transferring communications to the balcony, insulating walls and floors is expensive;
- The partition between the balcony and the kitchen often cannot be completely demolished.
Furniture, curtains and other accessories for the balcony
When considering various redevelopment options, you must remember the main feature of the balcony - this part of the apartment is designed for a strictly defined load , so you should not move bulky pieces of furniture here. But at the same time, it is not forbidden to use lightweight materials for finishing, with the help of which you can easily organize the most functional room here.
It seems a good idea to install low, narrow floor cabinets around the perimeter of the balcony room. They can be used to store various kitchen utensils and small items. In addition to this, you will have an additional work surface.
You can also purchase cabinets for the balcony that are wider and lower in height. Then they will serve as a seat for you if you place pillows on them. If you additionally decorate the upper part of the balcony space with a material that matches the finishing of upholstered furniture, then you will have a comfortable sofa .
If you have panoramic glazing, you should not deprive yourself of the opportunity to enjoy the view. Try adding a window sill to your balcony and you will have an impromptu bar counter.
It can be arranged in such a way that the long side is adjacent to the window, while you can fully see the whole picture. As a finishing touch to this composition, you can install high bar stools.
But if, even after all the implemented ideas, there is no room left in the combined room for a full-fledged dining table, then you can completely abandon it and replace it with a folding table. When choosing, pay attention to the shape - it is best if it is an oval and round table, which require less space compared to a rectangular one.
You can also find a good use for the side walls of the loggia if you install shelves and cabinets here. It is best to choose open shelves, because they do not eat up space. In another corner of the loggia you can install a cabinet that reaches the height of the ceiling, then your system will become even more functional.
If you have enough free space on the loggia, you can build household appliances into the furniture, for example, a washing machine or refrigerator. Then the remaining space of the balcony should be made as free as possible.
Preliminary construction work
Before you start designing a kitchen with a balcony, you will need to carry out preliminary construction work. First of all, you need to glaze the balcony, if this has not already been done. An already glazed balcony must be insulated, this applies to both walls and floors. After combining the kitchen and loggia, heat will escape faster through the window glass. It is also very advisable to install additional heating.
If there is no space for radiators or it is impossible to obtain permission to install them, it is worth installing underfloor heating or an electric air heater. Especially if there is a hob and work desk on the balcony. After all, the housewife spends most of her time in the kitchen above the stove.
Next, they begin to work with the balcony block. In order to completely demolish a wall, you will need a whole package of permits.
If you leave the low partition, then fewer documents will be needed, and the partition can be used as a leg for the dining table top or turned into a work surface for cooking (for ease of use, it will need to be raised a little).
After this, interior decoration begins. If only the balcony is being renovated, its design should match the design of the kitchen that already exists.
Next, equipment and furniture are transferred. If you have an electric stove, then, like a refrigerator and microwave, you can immediately move it. Permits will again be required to move the gas stove.
Can it be legally transferred?
To make a legal repair, you need to take into account some features. Indeed, according to the Housing Code of the Russian Federation, the combination of residential premises with balconies is prohibited. In order for the transfer actions to be within the law, you must obtain permission to install appliances for use in the kitchen and agree on all points. This makes it possible to use the additional space as a real kitchen.
You must obtain permission for devices the use of which can lead to flooding, explosions and fires. These include:
- gas stove;
- water pump;
- hood with check valve;
- sewerage and water supply.
It is impossible to obtain permission to completely demolish the partition. After all, more often than not this wall is load-bearing; its demolition can lead to the destruction of the building.
To install a gas stove and communications on the balcony, you must obtain permission
Partial kitchen relocation
If the balcony is not insulated, then the kitchen combined with the balcony can only be partially moved. Then you can make a winter garden on the loggia with plants that are not afraid of cool weather.
If there is heating, but also a partition, it would be a good idea to move some electrical equipment there, such as a microwave oven or coffee machine.
A square kitchen with a balcony with an area for drinking tea or reading looks good. You can also have lunch at a table located on the partition or create a mini-office with a laptop and a table lamp. This option will be especially appreciated by freelance housewives.
Full transfer
If the owners are determined and have obtained permission to completely demolish the wall, the interior of the kitchen with a balcony can be radically changed. Then you can get confused and move almost the entire kitchen set, along with the stove and sink, to the balcony. Then the kitchen area will increase significantly. This is beneficial for owners of one-room apartments and studio apartments.
Kitchen balcony interior
You can design a combined balcony in different ways. Photos of a kitchen with a balcony are presented in many options on the Internet. Check them out and get inspired by ideas. There are several directions in design:
- If your kitchen was 9 sq. m. with a balcony and now the entire set is on the loggia, it is better to decorate the entire space in the same style;
- If a dining area is placed on the balcony, it should echo the general style of the kitchen, but the color of the walls and ceiling may be different;
- If there is a sitting area or office on the balcony, you can decorate it in a radically different style from the kitchen.
Without combining the kitchen with the loggia
To combine the kitchen area with the loggia area, you need to invest time and money. You need to obtain permission for redevelopment (and this will take more than one day), glaze and insulate the loggia, remove the wall, and make cosmetic repairs.
Not everyone has the resources to do this.
When to rest and relax
Therefore, the easiest way is to use the loggia without combining it with the kitchen:
- Set up a storage area on it . If the kitchen is small, it will be full of cabinets and shelves with dishes, cereals, vegetables, oil and tools. To relieve the space a little, you can take it all out onto the loggia. Place a cabinet and several drawers there, nail shelves and hooks, and hang everything carefully. Of course, every time you need something, you will have to go outside, but at least there will be free space in the kitchen that can be decorated to your taste.
- Arrange a recreation area on it . In a small apartment there is often not enough space to put a chair and a lamp where you can sit peacefully on your laptop, read or do work. The kitchen loggia can be used to equip such a place. Of course, it will have to be insulated and glazed, but for this you do not need to obtain permission and hire builders: even without experience you can do it on your own.
To use the office
You can also move the refrigerator along with the cabinets onto the loggia, but only if it is really well insulated and there is no chance that one day the ceiling will leak.
Rules in design
Whatever style you choose for your balcony, you should follow a few rules:
- It is desirable that the floor on the balcony and in the kitchen be the same;
- The ceiling is also desirable to be the same or similar;
- The balcony area needs to be illuminated with separate light sources. Spotlights are suitable for the work area; in the dining room you can place a pendant lamp with a lampshade above the table; for the relaxation area, choose a sconce or a floor lamp.
Balcony in the studio
Houses containing studio apartments are often built in such a way that there are no load-bearing walls between the balcony and the room. This greatly facilitates the redevelopment of the home.
The kitchen on the balcony in the studio looks the most organic. You can move the entire kitchen island into the balcony area and thus free up even more space in the studio.
Unusual solutions
Non-standard solutions are also possible on the balcony. For example, you can move the sink and washing machine onto the loggia. Due to the small size of the bathroom, a washing machine is often installed in kitchens and takes up quite a lot of space.
You can also build an impromptu laundry area on the balcony, install a washing machine, electric dryer and ironing board there. A small balcony space is also well suited for a secluded office or an area for homework for a schoolchild or student.
Redevelopment ideas
Balcony-dining room. For owners thinking about renovation and redevelopment, this option is most popular due to the fact that the main costs are associated exclusively with insulation.
Balcony bar. Implementing this option is quite simple, since in this case there is already a base for the bar counter, which is part of the former wall. If you implement your plan, you can store things downstairs that have no place in other rooms. You can also make good use of the slopes of a former window, where you can install a wine cabinet .
Kitchen balcony. Part of the balcony space can be used to increase the kitchen working area. But not everyone agrees to this option due to the great difficulties in its implementation. The reason is the need to lay communications. But there is another solution - move the refrigerator. But in this case it will not be possible to comply with the rule of the ergonomic triangle.
There are other rearrangement ideas you can consider. You can install a washing machine on the balcony, not in the traditional way, but by building it into a cabinet. Then you will have an additional countertop. Another option is to remove part of the countertop with the electric stove and sink. But you must remember that they must be on the same side of the kitchen where they were located before the redevelopment, otherwise you will have to pull communication pipes diagonally .
You can offer another unconventional option for arranging a combined loggia-kitchen. In this room you can organize a mini-office, lounge area, winter garden or games room. Then a different color design should be used for the kitchen and balcony space, but the style should remain the same. In this case, it will be possible to maintain harmony , because the balcony will still be visible from the kitchen.
Home coffee shop
On the former balcony, which is insulated and heated, it becomes an excellent area for drinking tea. The balcony partition serves as a coffee table; an electric kettle, coffee maker and dishes can be placed on a cabinet or table, and an easy chair or small sofa can be placed under the large windows. This area is especially effective on balconies with floor-length panoramic windows.
Whatever the functional purpose of the balcony after combining it with the kitchen, this will definitely add free square meters in your apartment and give room for design imagination.
Design for small kitchens
A small kitchen is a rather loose concept. Of course, any apartment owner would like to have a large dining room, but the reality is often completely different. Therefore, we will consider different options.
6 square meters
Standard area for typical Khrushchev buildings. There the footage is even a little smaller, so the loggia will come in handy. For example, place a refrigerator and cabinets there. Or set up a dining area with a compact table and chairs. A bar counter is also a great option here.
Everything is logical and thought out - every centimeter is used wisely
7 square meters
In this case, the kitchen is partially combined with a loggia. Please note that there is a battery installed on the loggia - otherwise the apartment owners would risk freezing in winter. The small area of the kitchen is successfully compensated by the seating area on the balcony - even the window sill here serves as a tabletop.
For small areas in the design it is worth choosing light colors
9 square meters
Quite a decent area, allowing a family of three or four people to comfortably gather in the kitchen. 9 meters gives room for imagination - try to place accents so that the room reflects your personality.
For example, in the photo below, the pattern on the roller blind is reproduced on the wall. This print goes well with emerald tiles and light curtains.
Everything you need fits easily - both the dining area and the kitchen set
