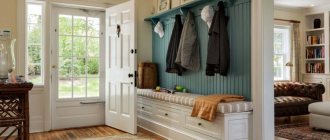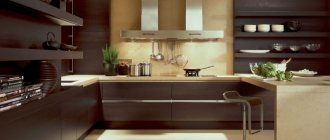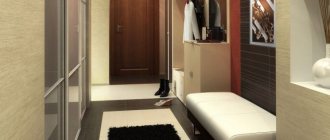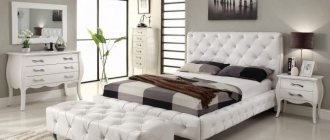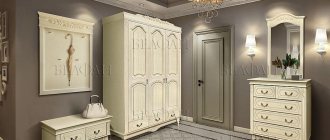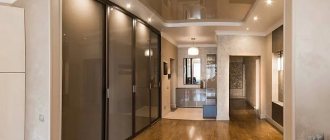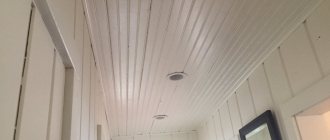19.12.2019
,
The hallway is an integral part of any home. In our climate, having a room where you can leave outerwear and shoes is a necessity.
If you become the owner of an apartment with a small square hallway, the design of this room requires very careful elaboration of all the details. A small space should perform several functions at once and at the same time be beautiful and harmonious, because this is the first (and often the only) room of the house that people see when they come.
The dimensions of small square hallways usually range from 1.2x1.2 m to 1.8x1.8 m, rarely 2x2 m. Such small rooms are usually typical for apartments; in houses, hallways are usually made a little larger.
Design features of a square hallway
In such a room it is easier to arrange furniture if there are correctly positioned doors. However, even the square hallways of typical apartments do not offer a large area. Therefore, it is very important to choose the ideal combinations of colors, patterns, patterns and textures so that the room is not only beautiful, but also practical and cozy.
Arranging a corridor in an apartment is a very important stage in interior design.
Common Mistakes
In the process of arranging a hallway with a small area, it is easy to make mistakes and misuse the free space. The most common mistake is to clutter a room with unnecessary furniture and decorative elements. Another mistake is the lack of harmony of the hallway design style with other rooms in the apartment.
Without understanding the basics of design, many try to combine several styles in a room that differ in direction. As a result, the space looks overloaded and inharmonious. Other errors include the following:
- Dark finish. The use of dark shades makes the room gloomy even with sufficient lighting, which visually narrows the space.
- Bulky furniture. Large cabinets conceal space and at the same time perform a minimum number of functions. It is better to use small-sized multifunctional pieces of furniture with built-in mirrors and sliding doors.
- Lack of shoe rack. Without a separate closet for shoes, you have to leave them on the floor. As a result, the room becomes dirty and looks cluttered.
Room finishing options
No matter how hard designers try to deceive the eye, it will not be possible to physically increase the area of a small corridor. However, the use of light shades in finishing materials, as well as the presence of arches, mirrors, lighting fixtures, and a minimum of functional furniture in the room, will allow you to achieve the illusion of volume and spaciousness.
The hallway, regardless of whether it is small or large, narrow or square, is the face of the house.
Ceiling finishing
In a square room, it can be simply white plaster with a striking chandelier in the center, a string with patterns or patterns and spotlights, as well as slitted lighting around the entire perimeter.
The design of a square hallway offers more options than a narrow, dark corridor.
A very interesting option is a suspended ceiling consisting of several tiers, with built-in skylights and a lighting system. In skylights, frosted glass can be replaced with colorful, spectacular stained glass windows, which will not only decorate the ceiling, but also make the corridor the highlight of the apartment.
Floor finishing
The flooring in the hallway should not only be beautiful, but also practical. The most common option is ceramic tiles. It perfectly withstands any loads and dirt, is easy to clean, and is resistant to mechanical damage and scratches.
There are some features of this form that must be taken into account when choosing the design color, style, and furniture arrangement.
Linoleum is the most economical and fairly common material; it is distinguished by its variety of patterns and color palette. The main thing is to choose a coating of sufficient density and thickness.
If you place the accents correctly, you can create a feeling of a free and large room even in a small square hallway.
Laminate has better environmental qualities than linoleum, but for the hallway you need to select moisture-resistant options. This floor will last 10-15 years.
Wall decoration
The choice of finishing materials for walls in a square hallway will depend on the style and personal preferences of the owners. If the room is small and does not have natural light sources, it is better to pay attention to light-colored materials.
There is no need to clutter the hallway with furniture, even if its area is quite large.
One of the walls can be made completely mirrored: it will adjust the space and make it more voluminous and fill it with light. This mirrored wall can easily become sliding wardrobe doors - such a solution is ideal for many styles.
Ideally, it is better to make do with the minimum necessary items.
Various types of plasters will look ideal in a large room. Small fragments of walls in a compact hallway will not convey all the beauty and unusualness of such a non-standard covering.
For modern styles, brickwork is relevant. It can be completely different: from rough and painted white, to perfectly matched bricks in natural shades.
Shades, ornaments and patterns must be in harmony with each other and correspond to the overall stylistic concept.
Wall decoration can be made of cork, wood panels and even laminate. Recently, textured paints have become quite popular. They allow you to achieve spectacular results in a short time, and some types do not require perfect alignment of the walls and are able to mask minor defects.
The most common and cheapest finishing option is wallpaper, which is also distinguished by its variety of designs.
Start: planning
In order for something to come into being, you need to really want it and, of course, make every effort to bring it to life. As for our topic today - if only you have a fantasy, there will always be opportunities.
Where to start? Of course, from an idea. And then start planning. The point is that no matter what good idea you have in your head, you need to present it on paper. This will make it more clear to your family and, in addition, you yourself will clearly see how everything will look.
It often happens that transferring an idea to another plane makes it possible to look at it completely differently. And additional consultations with your loved ones and home renovation and improvement specialists can completely change everything. This is how the plan is born and becomes a reality.
In addition to the help of your loved ones and advice from design “sharks,” you can get a lot of good ideas from numerous websites, catalogs, stores, etc. The main thing is to adapt the idea you see to your hallway and, overcoming unexpected problems that usually arise due to the size of the room, the number of corners, and the shape of the room, achieve the desired result.
Note! The design of a small narrow hallway in an apartment and the design of a square hallway will be designed with a completely different approach: although the ideas may be the same, the shape of the premises makes its own adjustments from the very beginning. Therefore, be vigilant and think everything through! Design of a small square hallway, photo
Design of a small square hallway, photo
A small hallway in a one-room apartment will occupy a special place in the layout. The design of such a room is complicated, because the square footage in such apartments is already small. It’s not even worth talking about “Khrushchevka”.
But there are some ideas here too. They choose either the classic option - decorated according to the general design rules, or combine the hallway with an adjacent room - kitchen/living room/bedroom/children's room. In this case, different rules will apply.
Today we will look at decorating the hallway as a separate room.
Choosing a color scheme for a square hallway
In a square room it is easier to combine different colors and textures. Surfaces can be light, patterned or multi-colored.
Ornaments and checks, as well as vertical stripes, look great.
In a hallway decorated in a modern style, a black and white checkerboard pattern on the floor in combination with white walls and black furniture with white elements will look very impressive. A beige corridor will be complemented by a dark wooden floor in combination with doors or arches of the same color, elegant wooden furniture.
The color scheme determines the degree of comfort in the design, which is why it is so important to decide on the main, additional and accent palettes.
How to arrange: advice from designers
Tips for arranging a corridor:
- To visually increase the space in a small corridor, mirrors, glossy surfaces and light colors are perfect.
- A small hallway with interior doors decorated with mirror or glass elements will look much lighter and more spacious. You can add even more light to the room through openings without doors or arches decorated with curtains.
- In a small and narrow hallway, it is advisable to install only the necessary furniture in the form of a compact chest of drawers or a closet, several shelves and hooks for clothes.
- An effective solution when there is not enough usable space are corner structures, which are considered very roomy.
The photo shows the design of a small hallway in the interior of an apartment.
Lighting options in a square room
Soft overhead light falling from the surface of the ceiling helps to visually increase the space. Glossy surfaces and mirrors that reflect light will make the hallway even brighter.
A square room allows for greater variability in the arrangement of furniture.
A chandelier with forged elements and shades in the form of crystal flowers can be a stylish and effective decoration for the ceiling of a square hallway; a sconce in the same style would be a good addition. To further emphasize the advantages of the chandelier and expand the ceiling, you can add lighting around the entire perimeter of the ceiling cornice.
There is no need to visually align the proportions, as is the case with long corridors. Setting up such a room is much easier.
Little things to consider
In the hallway for a comfortable stay, all the residents’ belongings should be located - a square corridor should accommodate:
- Holders for bicycles or scooters - if there are small children or adults who are interested in this sport.
- A place to store umbrellas, especially if owners prefer cane umbrellas.
- The place where the rug is located, on which animals wipe their paws when they come from a walk.
- Mirror location. No matter how small the hallway is, it must accommodate a mirror. After all, everyone should look at it before leaving their apartment or house.
To get a sense of the fantasies that designers realize when decorating such a small space, it’s worth considering photos showing design options for a small square hallway.
- Hallways Provence - spectacular design options for hallways with corner and straight models (100 photos)
Long hallway - simple, original and stylish solutions for decorating corridors and hallways (135 photos)
Large hallway: modern design and current hallway layout (130 photos and videos)
Choosing furniture for a square hallway
Furniture and accessories will be the finishing touch to the arrangement of the corridor. Their color and design mainly depend on the style of the room. However, such an element of furniture as a wardrobe, in addition to a square room, will also fit perfectly into the design of a rectangular hallway. Moreover, they can be decorated in almost any of the existing styles.
Try to use light shades, as regardless of the size of the room, they will visually make it more welcoming and comfortable.
As a rule, the corridors of small panel Khrushchev buildings are not large in size, so the closet can be replaced with a shelving unit. It will be perfectly covered with curtains with a 3D print, which depicts a city landscape in perspective. Such a curtain will not only hide unnecessary elements, but also optically increase the space.
Do not experiment with the color of the ceilings; classic white is the ideal solution.
A hanger for outerwear is suitable both open and closed, as well as shelves for shoes - it all depends on the design style and personal preferences.
To make putting on shoes more convenient, you can place a small soft sofa, and in a very small hallway - a soft ottoman.
Which ceiling to choose?
The classic option is a suspended ceiling, glossy or matte. Gloss will visually enlarge the room, because the furniture will be reflected in it. You can also use plastic with imitation wood.
But remember that when burned, plastic releases toxic substances !
Hallway in light colors with clever storage systems
Stylish hallway in loft style, with a predominance of two primary colors
Examples of style directions for a square hallway
Let's take a closer look at what the design of a square hallway can be, depending on the direction.
Modern
Ideal style for a small square-shaped hallway. Not distinguished by bright colors and elaborate decoration. Most often, modular furniture with clear lines and regular shapes is used. The facades have smooth and glossy surfaces. The amount of furniture is reduced to the required minimum.
Matte surfaces emphasize the status and luxury of classic interiors, while gloss is suitable for modern ones.
Classical
Classic implies a calm and natural color scheme, as well as natural materials. The interior is expensive and spectacular. Against the background of light walls, furniture made of natural wood looks even more expressive. The walls and ceiling are decorated with stucco moldings, cornices and moldings.
When choosing finishing materials, give preference to those that can withstand high loads well.
Scandinavian
A style for lovers of light and minimalistic, but very cozy interiors. This direction is very ascetic, light and bright, at the same time warm and cozy. Efficient use of space, lots of light and use of natural textures.
When finishing the floor, you should focus not only on the beauty of the coating, but also on its strength.
Light colors make the space more spacious and airy, and natural materials fill it with a feeling of warmth and security. The main color is white. The walls are most often decorated in milky or white.
It is better to avoid expensive parquet in this room, at least in the entrance area. Its service life will be short-lived, and its appearance will quickly deteriorate.
Wooden floors emphasize the naturalness of the style, and bright details: rugs with ornaments, hooks for clothes of unusual shapes or interesting furniture elements - dilute the restrained atmosphere of the Scandinavian interior.
The organization of the lighting system is very important for the hallway, since it has no windows.
It is better to have built-in white furniture so that it disappears against the background of the wall. There should be a minimum amount of it - only the most necessary. The walls are decorated with drawings, photos, paintings, ceramic and wooden products.
If the room is small, one chandelier and sconce or a lamp in the closet area may be enough.
Loft
The hallmark of a loft is its large windows, but very few hallways have such a layout. Therefore, the lack of light is compensated by light windows on the ceiling or a false window with lighting on the wall. Proper selection of lamps and color design is also important. Primary colors: white, gray, black, all shades of brown and terracotta. Accessories can have colors: yellow, blue, cyan, red, orange, olive or purple.
As for the decor, there should not be too much of it in a hallway of any size.
The walls can be made of rough plaster and even varnished concrete. Classic - brickwork painted white or light gray. The ceiling is a smooth white or suspended plasterboard structure with built-in lights. The floor is covered with laminate, parquet boards or porcelain stoneware.
Do not place photos and paintings close to the entrance.
The furniture is represented by shelves with wicker baskets or drawers, open hangers and shelves for shoes. A home decoration can be a regular bicycle at the front door or a basket with umbrellas. Sometimes old bicycles are used as hangers.
Do not overload the room with details, so as not to create the impression of clutter.
Photos of interesting design ideas for a square hallway:
Stylish ideas for designing a square or rectangular hallway in the photo.
