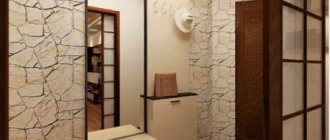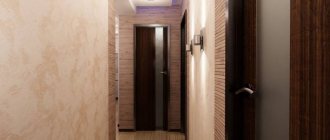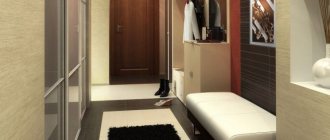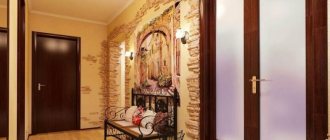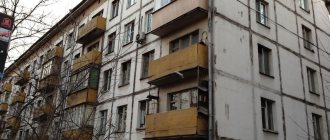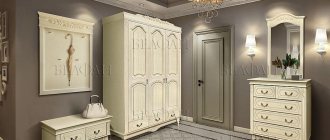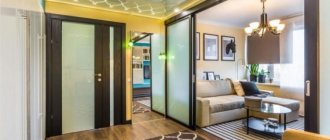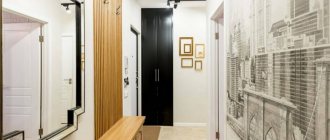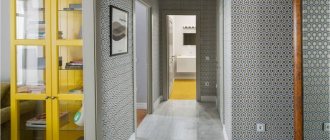Photo: vse-otoplenie.ru Decorating a corridor is a real challenge for beginners and experienced designers. Walk into any standard apartment - and it will be the strangest, narrow, dark and uncomfortable room in terms of decoration. At the same time, it is the corridor that guests see first, and often it also serves as a hallway!
Hallway design features
The majority of the population of the CIS are familiar with the panel houses of the Khrushchev period. One of the hallmarks of such a panel was the Soviet design of a long corridor in an apartment. It was not very wide and was not at all comfortable. If you are the owner of such an apartment, you have encountered the problem that it is physically impossible to expand the hall, but you can and should visually work with the space!
First of all, you need to collect the necessary information: do you have children or pets? If kids love to draw, then protect yourself from possible rock paintings on your walls, use materials that can be easily washed.
And if you have a cat, then most likely she will want to sharpen her claws on the newly hung wallpaper. Then it’s better not to glue them at all, but to choose something more reliable.
How to visually expand the corridor
The design of a narrow corridor in an apartment can be expanded in several ways. To realize your idea, consider the parameters of your layout. When you have the exact numbers, you can proceed to the next steps - arranging furniture, selecting lighting, complimenting colors and filling small voids by distributing pleasant little decorative details around the perimeter of the place.
Another mental illusion will be the arrangement of mirrors. It is necessary to turn the lack of space into an advantage so that guests even think about experiencing discomfort from the compressive walls.
Which ceiling is suitable
The height of the ceiling correlates with the possible finish. Low ceilings are more capricious, so not all materials are suitable for them.
If your ceiling is low, then choose a tension analogue. A glossy topcoat will visually expand the space. Matte will also work, but it absorbs light.
If the ceilings are high, then try the option with suspended structures. This method will hide unwanted things, such as electrical wiring, or imperfections in the ceiling finish. And if you have noisy neighbors, then this option will add coziness to the apartment, as it will suppress the noise.
Multi-level layers of plasterboard are suitable if you have high ceilings. The number of levels correlates with your finances. Each layer can be varied with color variations and, if you want, you can build lighting into them.
- Have you bought an apartment in a new building? We are doing renovations!
- Apartment interior trends in a modern style: the most current ideas from designers (70+ photos)
- Design of a toilet in an apartment: the best ideas and useful tips (60+ photos)
Materials and design
The most voluminous materials are not suitable for finishing a narrow corridor. Let's take a closer look at them.
Floor in the corridor
There are no special options for laying tiles, but there are options with laminate and parquet. Laying the floor across the corridor is absolutely not worth it. You end up with too many seams, ripples and unnecessary visual clutter, as well as increased wear and tear on the floor. I know that no one reads the documentation for finishing materials, but manufacturers directly indicate that laying floors across the roadway is undesirable. We have an important article - tiles, laminate and their combination in the hallway.
The longitudinal and diagonal style is maintained. To avoid getting into the theoretical jungle of design, choose longitudinal for corridors of the correct shape and diagonal for long and narrow ones. Of course, this is only relevant for corridors ending with a door. If there is no door, the direction of laying the laminate or parquet will be dictated by the adjacent room. By the way, if there is no critical need for a door at the end of the corridor, it is really better to abandon it.
Ceiling in the corridor
The main rule is not to play tricks with the ceiling in the hallway. We have already written about the design of the ceiling in the corridor. If you really want to create a complex ceiling, squeeze in lighting, and so on, the only option, more or less, is to lower the middle part and glue LED strips to the sides in the niches. You can also do this on one side only - no symmetry required.
Another option is to use LED profiles not in niches, but by embedding them directly into the ceiling and/or walls of the corridor. You can even go from the walls to the ceiling - it looks very modern. At the same time, the ceiling itself is simply white and smooth, naturally made of plasterboard.
If you want to save money and make suspended ceilings, be aware that certain problems arise with them in the corridors. The most obvious is the joint, which will definitely exist if there is no door or arch between the corridor and the room. Not everything is so obvious: walking (sucking) on the ceiling when closing and opening doors. This is due to a sharp pressure drop in the rooms. This can be solved by installing ventilation grilles on interior doors (which, by the way, would be a good idea to install for normal operation of natural ventilation).
But we have deviated from the topic. It’s better not to experiment at all and make a simple flat matte white ceiling in the hallway. It doesn’t matter whether it’s drywall, stretching or simply painting over the plaster. And please don’t make the hallway ceiling shiny, it’s a thing of the past.
Entrance doors in the hallway interior
The doors to the hallway should look like a single unit. Even small differences in color and texture will look amazing in a small room. They can be different in design: solid and enameled, but made in the same style. Doors should be the same color as the door itself.
Light doors in combination with the same light walls will visually increase the space, so they can be used in small rooms.
Dark doors can become a kind of accent in the large hallway of a private house or large apartment.
Wall decoration in the corridor
The number of options for decorating the walls of the corridor depends on its width and on whether you periodically rub against these walls. If the corridor is narrow, then you will have to choose an option mainly for convenience. This means that the paint will most likely fall off - it does not tolerate any touching. All other options, including wallpaper and decorative plaster, are quite durable.
An important point is the texture of the materials used to decorate the walls of the corridor and the presence of patterns on them. Since the room is narrow, it is better to avoid contrasting and aggressive patterns and textures. The surface should be more or less uniform. Although the complete absence of texture is also bad, all the stains and flaws are visible on a smooth one. Yes, the wording is vague. Well, how did you want it? Elegant and practical design is always a balance.
About the built-in lamps at the bottom of the corridor walls - they should not shine on the floor. The bouncing light shows all the irregularities, and dust from the entire apartment is drawn into the corridor, and under this light the slightest speck will be visible.
Therefore, if you want lights to be recessed into the walls, let them illuminate the wall itself. Ideally, the wall should be finished with decorative stone or plaster.
If you, like us, think white paint is the most modern of low-maintenance wall decor options, at least choose it correctly. There are several types of paints, differing in abrasive and cleaning ability. A year after the renovation, I had to clean the white hallway walls twice. If you think that you are very clean and you never have to wash them, then I hasten to disappoint you. As a rule, at first all the walls get dirty even before moving into the apartment, during repairs and installation of furniture. In general, do not skimp on wall paint and pay attention to the abrasion class.
If you want the walls in the hallway to be non-white, choose paintable wallpaper. Brown, gray and blue walls are best decorated with wallpaper.
Lighting
For the hallway space, as for other rooms, proper light is very important, capable of correcting the shortcomings of the room.
- In a small corridor, it is advisable to install a lighting source from above and several points. You can also add specular light.
For the hallway, spot lighting is preferable.
- In a narrow corridor, lighting should be directed towards the walls and the ceiling should be lowered. This way the space will visually become larger.
Corridor decor
The main decorative role in modern corridor design is given to decoration and furniture. However, it doesn’t hurt to dilute the boring situation. In this matter, it is necessary to build on the chosen style, for example, the long walls of a corridor in a classical style will successfully complement the paintings, the furnishings of the “eastern” corridor are a vase with ikebana. Picture frames, posters, wall clocks, bright carpets, mirrors, original coat hooks, as well as stylish lamps can be common to different trends.
Choice of colors
You can decorate a long corridor with an unusual color option. To choose the right color scheme, use a couple of tips.
Universal recommendations for choosing colors:
Painting the walls in shades darker than the ceiling will help you cope with a narrow, stuffy corridor; this universal rule will help create a spatial perspective. Choose colors according to your chosen style. For minimalism, black and white, and for Provence, use warm shades.
Do not forget about the color of the floor - it should not be brighter than the walls. You can use a checkerboard palette and experiment with different patterns.
Molding will help get rid of unsightly joints. It can visually divide a wall into two parts. In terms of colors, the top should be lighter than the bottom. Choose a neutral white color for the molding to add monochrome contrast.
- How to choose the right door to your apartment?
- Kitchen design in Khrushchev: useful tips for those who have a small kitchen (100+ photos)
- Which laminate to choose?
If you are an artist at heart, then do not be afraid to experiment with color combinations. For narrow hallways, try different cool tones. And for spacious ones - warm. The furniture should be set aside from the color of the walls; do not let it blend into the background, as this will only add unnecessary perspective to the perception of the corridor.
Surface finishing
Properly selected finishing is half of a successful design. The specifics of the room do not require moisture- or heat-resistant materials; owners are able to make a choice based only on their own preferences.
Under no circumstances should you line the walls in such a corridor with plasterboard. The frame method used for this will steal hidden inches of width, thus doing a disservice.
For corridor walls use:
- liquid wallpaper;
- glass wallpaper;
- textured wallpaper;
- Venetian plaster;
- vinyl wallpapers.
As for the pattern, it is strictly forbidden to use either straight horizontal or vertical stripes or a large symmetrical pattern in a narrow elongated corridor. Both options will only stretch and compress the room even more. But chaotic abstraction is what this place needs.
It is best to either simply paint the ceiling white, or use a modern suspended version. The design of a multi-level ceiling is completely inappropriate here.
Traditionally, ceramic tiles are laid on the floor of the corridor: they require minimal maintenance, are not afraid of erasing and will not be a “death sentence” for dishes like in the kitchen.
Furniture selection
In order to arrange furniture in a narrow passage, non-trivial ideas and solutions are needed, because unsuccessful distribution can block your access to clothes, putting on shoes will become uncomfortable, and the corridor will lose its functional significance. To ease the suffering, nail down a few shelves. They can be used to store keys and other important accessories.
For the miniature interior of the corridor in the apartment, it is better to choose a minimalist style. A shelf for shoes should not take up much space; use the vertical area; this will free up horizontal space.
Accessories
Bright stand for umbrellas in the hallway.
The renovation has been completed, the most unique hallway lighting system has been selected, the necessary furniture has been installed, but the room is still missing something. And it's all about the accessories. Cute, amazing, original or simply loved, they can both decorate and help functionally. The most popular corridor accessories include:
- Mirror;
- Key holders;
- Basket for storing umbrellas;
- Organizers for small items;
- Photographs or paintings;
- Shelves for small items.
Any of the listed accessories can be selected to match the existing style of the hallway. This should be the main rule when choosing, otherwise a key holder that stands out from the interior will destroy all efforts.
Hallway design with full-length mirror.
Some accessory models successfully combine several functions. For example, organizers for a hallway may contain a closet with shelves for small items, drawers for shoes, and a mirror. Other accessories are hanging and can easily decorate the wall of a wide corridor.
Lighting
In order not to turn the apartment into a gloomy corridor of rooms, and the neighbors who came to visit you do not feel that you are holding the princess captive - work on the lighting. Use lighting design, install stealth light bulbs in the floor, or in one of the layers of suspended ceilings, you can fill each level with light bulbs, just know when to stop!
You shouldn’t overdo it so that when you press the switch, the guest will be blinded by so many lumens.
Floor in a narrow corridor
If you don’t want to constantly make repairs in the hallway, and in particular replace the floor. Then you should use durable materials with high wear resistance. Linoleum or laminate perfectly fits these characteristics.
And since people enter the apartment from the street, and the street is not the cleanest place, the laminate floor will be easy to wipe clean and will serve you for a long time.
Examples of projects
Finally, here are examples of successfully designed interiors from which you can take interesting ideas.
Minimalism and classics
This project is an example of how there can be nothing superfluous in a design, and that’s the best thing. The long, elongated hallway is made in a light classical style, but is not overloaded with decor and bulky architectural elements. Due to the light palette, the space seems airy and spacious, and the large built-in wardrobe from floor to ceiling along the entire wall does not press.
On the sides of the front door, the designers placed a large full-length mirror, a banquette with a drawer and a light hanging console. As a result, there is enough storage space in the entrance area, and the passage does not seem like a gloomy tunnel thanks to light walls and good lighting.
Instagram @irooms.design
Instagram @irooms.design
Instagram @irooms.design
Instagram @irooms.design
- Hallway
Design of a hallway in an apartment: the best ideas for practical and beautiful renovation (116 photos)
In shades of gray
In a narrow entrance area it is not always possible to find space for a cabinet - this is just such a case. If the footage is too small, it is better to move the main storage system to another room: bedroom, dressing room, living room. But you can’t leave the hallway completely without furniture.
For example, here the designers left one wall empty, hanging only paintings, and along the second they placed compact systems: a hanger for coats in two rows, a bench with space for storing shoes, a shallow console.
Instagram @design.trikota
Instagram @design.trikota
Instagram @design.trikota
Photo of the solution for arranging a narrow corridor
To easily visualize the information received, we suggest looking at a selection of photos with problems and their solutions. Pay attention to the trends for 2022. On them you will see how you can expand the space of the hallway without breaking the walls, relying on the magical laws of optics and physics.

