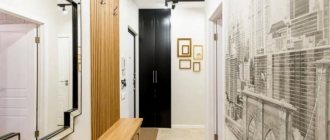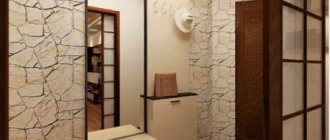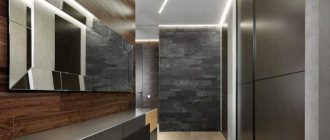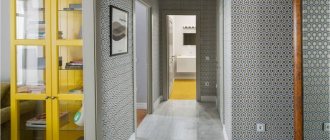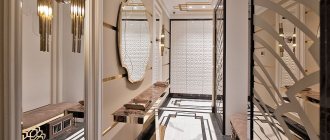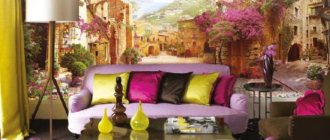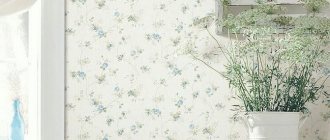Reflective white
This color has no equal in expanding space!
The white in the hallway really reflects the light, making a small room seem larger. Thanks to a bright accent, the room will not look sterile and the walls will become an excellent backdrop for an unusual element. This could be a colored floor, a metal console in a fashionable golden color, a carved or antique mirror, an ottoman or a bench in a rich shade.
Room decoration
The interior of a narrow corridor includes rough and fine finishing of walls, floor and ceiling.
Decorating the walls of a narrow corridor
Our corridor is already narrow, so we forget about the 20th beacons. If the walls need to be leveled (and with an abundance of directed artificial light this is necessary), it is better to take 6 mm beacons.
When rough finishing you need to follow 3 rules:
- It shouldn't be bulky. As was said, it is better to put aside thick beacons. To level, you need to take a minimum amount of space - every centimeter is important. We also refuse plasterboard and aerated concrete.
- The finish should be smooth. Due to the properties of artificial lamps, any unevenness will be noticeable both day and night.
- If you plan to have large furniture (a wardrobe, for example), there is no need to finish it. And not only because of savings. This way you can save extra space.
When a narrow corridor in a Khrushchev building is ready for finishing, you can involve an internal designer. Any glossy surface will be needed. If the walls are aligned without beacons as a rule, then it is better to take thick wallpaper. A universal option is glass wallpaper for painting. Very wavy, so any holes are hidden without difficulty. They can be covered with any paint, but a good glossy one is better.
Thick vinyl sheets with a pattern are suitable. The glossy surface will reflect light many times, expanding the hallway.
As an option - Venetian plaster. This is a decorative material that is simply applied to clean, primed walls. The downside is that it is not suitable for every design. But it levels the walls well, hides any defects and does not eat up space.
Optimal flooring
The interior of a long corridor accepts any floor covering - from linoleum to porcelain stoneware. It is better to consider them separately:
- Linoleum. Optimum - 4.5 mm linoleum. It is quite soft, but does not eat up the height. There is one on sale that imitates any surface at all, not just wood. The downside is that you can immediately see that this is linoleum. In a premium design it will be alien.
- Laminate. Usually 31 classes of laminate are used for an apartment. And the price is good, and it keeps its shape for a very long time. Its height is 8 millimeters, which is acceptable. Costs from 8 to 15 dollars per square meter.
- Parquet. The thickness of natural parquet boards is 15 millimeters on average, which is a lot. It is absolutely not suitable in the hallway, since the material itself is extremely capricious. He will have to deal with high humidity from the entrance and constant friction with shoes. He doesn't like it and will most likely live 1-1.5 years. Afterwards you will need to scrape it, which, given the price of parquet at $100 per square, is not profitable.
- Ceramic tile. Durable, wear-resistant, can last at least 100 years. There are any colors, shapes and designs available for sale. To design a narrow corridor in an apartment, we will need tiles without patterns (especially striped ones) and only matte. In this case, you will get an interesting design. In principle, it is not afraid of impacts from shoes, nor is it afraid of high humidity. For the hallway - the best option.
Corridor ceiling decoration
The design of a narrow corridor in an apartment is often done at the end of the entire renovation, and therefore the ceiling is done in the most ordinary way: wallpaper, foam tiles, paint. But do not forget that a suspended and plasterboard ceiling is also appropriate in the hallway.
It’s worth mentioning right away about the height of the room. Many Soviet houses did not go beyond 2.5 meters, which makes any sub-ceiling structures impractical. Still, there is no point in downsizing the room yet. But in those houses where the height is 2.7, this is quite appropriate and even mandatory.
Designers often resort to this move: a long carriage corridor can be lowered slightly, making the room more square and wider.
A suspended ceiling is perfect for a narrow corridor in a Khrushchev-era building. If renovations are being done throughout the entire apartment, new electrical wiring will be installed there. In addition, even low ceilings are not a hindrance to stretching. Their width, together with the profile and film, is only 3.7 centimeters maximum. That is, the room will not be reduced very much.
Tension fabric can be:
- Matt. Does not affect the visual perception of the room, so it can be used to maintain the desired height.
- Glyantsev. On the contrary, it makes the room visually higher. This means that the hallway will be even narrower!
Drywall is almost never used in modern renovations. Although it is still popular in the provinces, it is superfluous in “metropolitan” renovations. The reason is that it eats up a lot of space, spotlights are not very effective, and multi-stage staircases are generally vulgar!
It is only convenient if the room is too high and it would be nice to remove the extra 10 centimeters.
Magic mirrors
A more effective way to visually enlarge rooms has not yet been invented - a mirror sheet instantly turns a cramped hallway into a more spacious one. And even though there is the same amount of space, it becomes freer to move and the feeling of enclosed space disappears. Mirrors also increase the light, which is a good way to save on additional lighting.
You can limit yourself to one large floor-length mirror, or you can create an entire reflective wall. Mirrored cabinet fronts are also welcome.
Arranging furniture in a long and narrow corridor
A long corridor in a Khrushchev building, according to standards, must be at least 1.2 meters. In principle, this is not bad, since they are often a little wider.
The figure indicated above was 80 centimeters of a comfortable width for the hallway. It will be based on it. If the corridor is at least 1.4 meters, great. You can find a full-height wardrobe in any furniture store. Their depth starts from 60 centimeters and finding them is not a problem. Let's do a simple mathematical subtraction: 1.4-0.6=0.8. We fit perfectly into the limited space. A sliding wardrobe for such premises already gives us a hanger for outerwear, a place for shoes and half of the wardrobe will remain! It is placed along the wall. It would be better if the doors were mirrored. This way there will be even more space.
But, if you are unlucky and the width is the very minimum, it is better to get by with frameless furniture. Hangers and shelves can be beautiful and convenient. Arrange them correctly and that’s it - a great place to store outerwear is ready. If there is a niche, it occupies it. No? Then we place a hanger (not necessarily a board with hooks, there are frameless cabinets) and a bookcase 50 centimeters from the entrance. You can line it up, you can side by side. Opposite there must be a mirror!
Distracting accent
Who will pay attention to the small size of the hallway if, upon entering the apartment, you are greeted by a large bright painting, a hanger of a non-trivial shape, or a richly colored door?
The accent can be stylish wallpaper with a colorful print, floor tiles with a pattern, or a luxurious ceiling chandelier. And even a wall painted in a contrasting color will impress more than a cramped entrance area.
Another great option is photo wallpaper or a drawing with perspective, for example, a landscape.
Minimalism
If we take minimalism as a basis, it will be much easier to create a laconic hallway. A minimum of details, clear lines and rigor, which underlie the direction, will help create a discreet, unobtrusive environment. It is pleasant to be in the orderly interior: the gaze does not linger on anything, smoothly moving beyond the small hall.
For apartment owners with a closet, dressing room or storage system in the living room, it is much easier to reproduce this style, since clothes and shoes will be located outside the small corridor. Minimalism is also recreated using neutral colors and furniture with straight lines.
Design ideas
The following ideas will help add brightness and practicality to a long corridor.
You can make a narrow corridor wider, and even make it taller, by giving preference to light colors.
- Replacing conventional doors with sliding ones. This saves a lot of space and makes the interior more modern.
- Adding unusual arched openings. In some rooms, doors can be replaced with an arch. Its appearance and decorations will depend on the chosen style direction. The arch is usually constructed using plasterboard. You can add stucco molding and interesting lighting.
- Installation of a built-in wardrobe. The layout of many apartments includes a small storage room at the end of a long corridor. There you can equip a comfortable, multifunctional dressing room. A wardrobe built into the pantry will significantly relieve the apartment of unnecessary things and add functionality.
- Hanging shelves along the entire length of the wall. Shelves can be closed or open. Open shelves are best used for accessories, awards, and souvenirs. The closed ones can be used to place household items.
- Construction of multi-level lighting on the wall. With the help of light you can adjust the size and appearance of the room. Multi-level lighting will also increase the comfort of using shelves and cabinets.
Pay special attention to the light ceiling. It can “stretch out” even the design of a corridor in a dark color.
