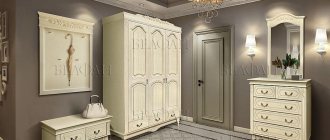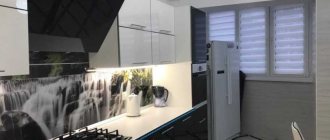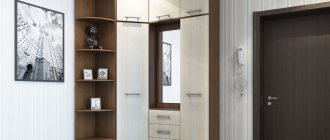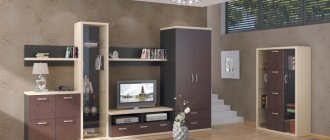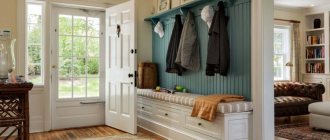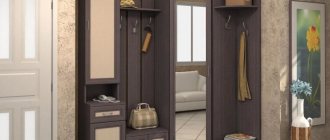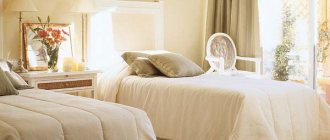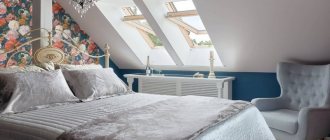A hallway is a small space adjacent to the front door of a house or apartment. It is characterized by different area, architecture, which determines the ergonomics and functional content.
In our article we will tell you the basic rules and principles of hallway planning, and in the photo you can choose ready-made designs.
Kinds
The hallway, as a space adjacent to the front door, shows how the owners treat comfort, how much attention they paid to the visual design and the chosen style.
Let's take a closer look at the differences between hallways and how you can change the interior by understanding the advantages of each layout.
Hallways by size
It is believed that a large hallway is a clear advantage over a small one, but often each of the options is decorated in a modern style.
A large hallway allows you to be more free with the choice of materials in decoration, color and furniture.
Small - requires careful planning before the start of renovation, since the hallway accommodates all the requirements for aesthetic and practical functions.
Hallways by location
In an apartment, the hallway separates the common staircase from the private space, so it should be a place that stores outdoor clothes and shoes. Be aesthetically beautiful and show the taste of the apartment owners.
In the house, the hallway immediately borders the street, so the main purpose is to protect the living space from cold, dampness and possible dirt.
Hallways by architecture
Modern hallway layouts are varied, often individual and require a designer approach to design. In the photo you can see what the visual layout of the hallway might look like.
A long hallway or corridor, at first glance, seems difficult to make changes, but install a wardrobe along a wall without doors, and install a narrow console cabinet or banquette opposite.
An excellent solution would be to use arched structures or create imitation columns instead of door frames.
A square hallway is the most harmonious for the visual design and ergonomics of space.
Here you can arrange a wonderful wardrobe, without saving space on hangers and mirrors, and also add additional storage systems for seasonal items or sports equipment.An entrance hall with a corridor - additional meters of usable space are always positively perceived by the owners.
First, add open shelving or a small family photo display. Secondly, the doors of adjacent rooms do not interfere with the installation of furniture.
- Layout options - simple and competent solutions for the design and design of apartments and houses (115 photos)
- Layout projects - ideas for creating and options for changing the layout in a modern format (140 photos)
Kitchen space layout: principles of planning, proper arrangement and functional kitchen design (115 photos)
A narrow hallway will require a more ascetic setting, but you can focus on the design of the walls and zoning with light installations.
The shape of the corridor and its ease of use
The rules for planning a hallway or corridor in a private house are subject to specific requirements. The key influence on the design is the area and shape of the room, as well as the features of its operation.
Long narrow corridor
Does not allow the use of bulky furniture that clutters up the space. The width of the main aisle should be at least 110 cm, and the side aisle 90 cm. If the layout allows, the main storage area should be designed as a wardrobe located at the end of the corridor. Under no circumstances should cabinet doors be mirrored.
Doors to adjacent rooms are made to open inward or sliding. In the case of a combination of hallway and living room, doors are completely abandoned, leaving a passage through the arch.
When planning a narrow corridor in a house, transverse zoning is mandatory. For this purpose, decorative arches, embossed suspended ceilings, lighting in the form of sconces and ceiling spotlights are used, located along the same line, perpendicular to the corridor.
The walls are painted in light colors. At the same time, a balance is important between the desire to visually expand the room and practicality. Dust and dirt will constantly be brought in from the street and settle on the walls. Therefore, paintwork or other finishing materials must be washable. Mirrors are used as an effective means of visually expanding a room. It is advisable to place them on one side of the room, and paint the opposite side in light, beige tones. Both individual “life-size” mirrors in frames and mirror panels without frames are installed.
The end wall is tinted in dark colors or covered with wooden panels. This visually brings her closer to the person entering. The side walls are decorated with paintings, photographs, illuminated panels, etc. At the same time, you should avoid an overabundance of decorative elements that can visually reduce the room.
Storage systems – narrow sliding wardrobes (up to 40 cm), compact chests of drawers in combination with shelves and consoles. In minimalist design options, ordinary hangers or hooks on the walls are allowed.
Small hallway
In the layout of a small hall in a house, problems arise similar to those encountered when using a narrow corridor. However, saving space in this case should be even more stringent, thought out literally down to the centimeter. Free space in the entrance area must be at least 1 m2 per person, based on shared use. At the same time, if there is an exit from the hall to three rooms, a free space is created that is 1 m2 more than the calculated one, and if there is an exit to 4 rooms (the bathroom and kitchen are taken into account), 2 m2 are added.
The width of the hall should be at least 180 cm. If there is a branch from the hallway in the form of a small corridor, then its width from the wall or cabinet to the opposite wall should be about 100 cm.
Furniture in a small hallway is positioned in height on 3 levels:
- Bottom – 50 cm from the floor. A small stool or ottoman for changing shoes, a bedside table for shoe accessories (creams, brushes), an indoor or open box for shoes. The use of hybrid furniture combining the listed functions is encouraged. The free distance in front of such furniture is at least 90 cm.
- Medium – 1.5-2 m. It includes both small chests of drawers and wardrobes. The free space in front of them is up to 70 cm.
- Upper – mezzanines or hanging cabinets. They are not so rare to be found in hallways. In some versions, they form an arch over the front door. It's not very pretty, although it's very practical. An expensive but technologically advanced option is to use a pantograph. It frees up a lot of space in the lower part of the room, which allows you to place frequently used items on top, providing quick and convenient access to them.
Great hall
The layout of a house or apartment with a large hallway also has some problems. Empty space must be filled with the necessary things, placing them harmoniously. For this purpose, massive furniture or large objects of art and decor are used. Zoning is carried out in the following ways:
- The ceiling has suspended multi-level ceilings with spot lighting.
- On the floor - a combination of different materials (entrance area made of tiles, private wardrobe area made of laminate or parquet), a relief transition with an ascending or descending step.
- The room is reduced by separating part of it with plasterboard partitions of a solid or lattice type (in the form of shelves). This design creates a private area in which a full-fledged wardrobe is placed.
Hallway styles
At the initial stage, it is worth deciding on a style that will serve as a guide for the renovation of the entire home, since the house begins with the hallway.
Classic is the basic style that is traditionally chosen for decorating an apartment or private house. Suitable for any area, although spacious rooms look more respectable than small ones.
Characterized by the use of natural materials or their imitation. Deep dark colors juxtapose with soft pastel shades. The surface texture is predominantly matte, glossy or mirror finishes are acceptable.
Modern - this style is classified as a variety of classics. Characterized by the use of smooth lines in the interior, geometric shapes of lamps.
The harmony of plant patterns is complemented by muted colors. Copper fittings, carved details in the decor, as well as stained glass and mosaics are used.Loft is one of the new styles that is chosen for the layout of large hallways. Brickwork and forged iron fittings are actively imitated.
Furniture and interior items are made from solid pieces of wood, with special polishing and impregnation. Muted natural colors of ocher, tree bark, all shades of gray-brown.
Minimalism as a style is suitable for young, active people who have not yet found a family. This style features light open shelving, a minimal number of items, and a lack of decorative elements.
Finishing materials
For the hallway, choose materials that are resistant to moisture, sawdust and possible dirt, since this is the room where people change shoes and take off street clothes.
The floor in the hallway is subject to various loads, so choose from these materials:
- tiles are tiles of various sizes and designs, which are selected to suit the chosen style.
- Laminate of the latest generation with waterproof impregnation. The pattern imitates the texture of natural wood, and the color is selected depending on the decorative tasks. Popular varieties are oak, maple, and pine.
- linoleum in the hallway is selected with an insulating backing and a stable top covering so as not to be scratched by a sharp heel or the wheels of a stroller.
Wallpaper is the most affordable and traditional material for wall decoration.
Modern industry produces not only different colors or patterns, but also different compositions of fibers, for example, silk, cotton or viscose. It is possible to combine different varieties in one project.
PVC panels for walls in the hallway create a practical interior, harmoniously set off the furniture and are very durable.
Such panels can be used to decorate both a whole wall and a part, for example, to a height of 80 centimeters from the floor or an area adjacent to the front door or shoe rack.
Known Requirements
The distance between the doorway and the furniture should be at least 10 cm. This provides space for trim and sashes. For a cabinet with open doors, leave 70 cm from the wall. This way, one person can walk freely while the other goes about his business at the closet. The same goes for banquettes. You will also need an extra 30 cm for standing.
Decorating the hallway in safari style.
If the room is long and narrow, it should be divided into separate zones - the entrance and the hall. Zoning is carried out using special floor finishing. Also, a very successful technique is the use of steps. For example, the transition to another zone occurs by raising the floor level, and it begins with one or two steps.
Arrangement of furniture in the hallway.
If you can’t boast of a fairly spacious hallway area, use individual pieces of furniture without the main set. Place a hanger, a wardrobe for outerwear, shelves for shoes in different places (where appropriate). If you have a large area, you can safely use a large headset.
Convenient placement of furniture in the hallway.
Hallway color scheme
Modern design trends in the design of Moscow-style hallways recommend two directions in choosing colors:
Eco - where, depending on the chosen style, natural colors are used. All shades of sand, ocher or chocolate tones look great.
Natural tones combine with each other and create a comfortable environment both visually and at the everyday level.
Disco is a rather bold direction in the color design of the hallway. Bright, juicy tones of lemon, purple, and crimson are used. Contrasting combinations are complemented by glossy white or blue furniture surfaces.Zoning
When planning a hallway, it is necessary to take into account the required minimum space and how to divide it. Zones can be distinguished visually, emphasizing the purpose of each meter. You can zone the hallway in several ways:
By function - this method divides the space into a dressing area near the hanger, where the mirror is placed. To change shoes, you need a mobile ottoman or a stationary bench and a shoe rack or rug.
By color - they divide a large space, where areas for active dressing and doors to rooms will be different, for example, against the background of pastel walls, a hanger in dark wenge color and doors in a bog oak look look great.
Lighting - in this case, not only a ceiling lamp is used, but also wall sconces near the intercom apparatus; in the mirror area, lamps change the direction of illumination; paintings are separately illuminated, as well as the wardrobe closet with spotlights.
Tip: Zoning the space will allow you to visually change the hallway, a small space will be used rationally, and a large one will be more comfortable.
What is the minimum width of the corridor for comfort
The minimum area of the corridor can be incredibly inconvenient.
However, even if the width of the hallway does not exceed 1 m, it is possible:
- Plan your space wisely;
- Install a dressing room;
- Make the room cozy and comfortable to stay in.
It is worth noting that according to building codes, the corridor, which is located between rooms, should not be less than 1.2 m in width.
A further narrowing of up to 90 cm is permissible, provided that the length of the corridor is no more than 1.5 m.
These standards have a peculiarity and it lies in the fact that with such dimensions in the corridor 2 people will be able to pass each other. If you plan to install a wardrobe for dresses, raincoats and the like, then the width of the corridor should be at least 1.5 m.
Furniture
The hallway requires furnishings that are practical and functional. When selecting interior items for an apartment with an improved layout, the interests and needs of all family members are taken into account, since furniture is not usually changed frequently.
Cabinet furniture consists of several interior items that are made in the same style from the same materials. Nowadays, people choose individual configurations of furniture modules.Many items now represent two functions in one, for example, a shoe rack with a soft top or a swivel hanger, which simultaneously contains both a mirror cabinet and coat hooks.
Built-in furniture is made exclusively according to the size of your hallway, and the storage system is chosen individually, taking into account, for example, the need to store travel or sports equipment, in addition to daily or seasonal clothing.
Comfortable hallway made to measure
Many people prefer to order custom cabinets so that their dimensions fully correspond to the dimensions of the hallway. Naturally, the standard by which the calculation is made must be observed, in particular, the height, the distance between sections, as well as the choice of the length of the structure are calculated.
Manufacturing furniture to individual sizes has many advantages:
- It is possible to rationally use the entire space of the corridors.
- It is possible to create a set that will harmoniously fit into the interior of the hallway, and will also be an excellent addition to a room that usually seems awkward and uncomfortable to everyone.
- You can create a cabinet that will fully match your preferences in color, material, decor and interior layout.
- The cost of the product depends solely on the customer.
- The probability of receiving high-quality furniture is 100%.
During manufacturing, drawings are drawn up, the dimensions of the room are recorded, and a diagram of all the details from the set is included in the project.
Photo of the hallway layout
Help the project, share with friends

1+
