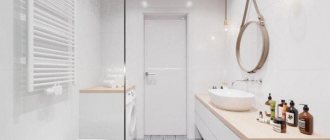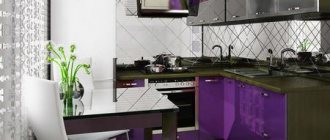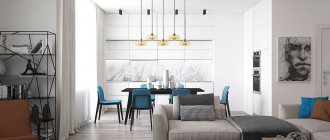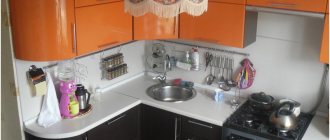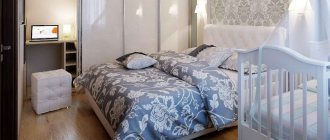A separate room for storing clothes is gradually ceasing to be an attribute of luxury and the prerogative of a large private home. So, for example, in a city apartment you can organize a small dressing room from the pantry - this will save space in other rooms, will cost less than a custom-made wardrobe and will allow you to organize convenient storage of things. In this article we tell you how to do it yourself step by step.
What to consider when planning?
First you need to measure the area of the pantry.
- If its size is 1x1.5 m or more, the space is suitable for arranging a dressing room.
- Now let’s decide on the location of the shelves: to install them on one side, the width of the wall should be 1.3 m. To place the shelves on both sides, 1.5 - 2 m will be required.
- The dressing room in the pantry is a closed, unventilated room. To preserve clothes, you should provide them with ventilation, and to make changing clothes easier, provide lighting.
Thus, you can turn an ordinary pantry into a dressing room even in a Khrushchev - the main thing is to take into account all the features and carefully consider the storage system.
The photo shows a small dressing room in a former storage room, separated from the bedroom by a curtain.
There's Always Space: 70+ Delightfully Practical Closet Remodel Ideas
Simple designs for storing things are sometimes the most functional
Men's wardrobe in dark colors
The most difficult thing in creating a dressing room is to properly distribute the space
Wardrobe system options
There are several types of “filling” for a dressing room, and each has its own advantages.
- Frame. A metal structure consisting of racks or chrome-plated pipes to which shelves and rods are fixed. The base is attached to the ceiling and floor, so the frame is very durable. This is an excellent option for a compact dressing room from a pantry, since the design does not have “extra” side walls that take up valuable centimeters.
- Panel. A storage system consisting of wide panels that are securely screwed to the wall. It is on them that shelves and drawers are attached parallel to each other.
- Mesh. A modern design consisting of lightweight metal honeycombs or gratings that are fixed to the wall using special brackets. Installation is quite simple.
- Corpus. One of the main advantages of such a system is the ability to assemble it yourself. It is sustainable and aesthetic. For each group of clothing and accessories, you can allocate its own place. Its disadvantage is that the side partitions take up useful space.
The photo shows a spacious dressing room in the pantry with a frame storage system made of light chipboard.
When choosing a storage system, it is worth considering the weight and strength of the structure - will the shelves support everything you need? In addition, you should pay attention to the mobility of the system - is it planned to be transported? Will it need modification?
The photo shows a frame structure in a pantry with open shelves, upper and lower rods, and a cabinet with drawers.
Preparing the space
Before you make a dressing room, you need to empty the pantry. Shelves and doors are dismantled, the surface of uneven walls is puttied. Any distortions or cracks will lead to deformation of the structure or incorrect taking of measurements. Water-based paint or wallpaper is used as finishing. Whitewashing or decorative plaster can leave marks on clothing and are therefore contraindicated.
Leveling walls and floors Source dekormyhome.ru
When decorating the surface of the pantry-wardrobe, materials are taken that allow oxygen to pass through well. MDF or wood boards are suitable for walls and ceilings. The porous structure of natural raw materials “breathes”, which improves natural air exchange. Inexpensive plastic cladding is contraindicated for enclosed spaces.
The color of the decoration matches the main design of the room or differs from the background by a couple of tones. A tiny storage room in an apartment building should not be painted in a dark palette. Muted shades will turn the space into a cramped closet. Light colors will optically enlarge a compact dressing room.
The floor is leveled with a screed and covered with linoleum, laminate or vinyl tiles. Designers do not recommend using paths or carpet. The fleecy surface attracts dust and moisture, which worsens the microclimate of the space. The limited size of your closet will make cleaning your closet difficult.
If the room does not have built-in ventilation, then you need to make an air duct element yourself. Designers recommend installing an option with a forced operating principle. Power depends on the size of the space. Using a hammer drill, create a hole on the wall or under the ceiling into which the device is inserted. A grille is installed on the reverse side.
How to arrange a dressing room?
After calculating the area of the room and choosing the material for the filling, you need to plan the placement of shelves and hangers in such a way that it is convenient to use the dressing room.
Location of storage systems
The choice of configuration is primarily influenced by the size of the pantry. The most compact (and less roomy) option is placement along one wall. With a well-thought-out layout of shelves and drawers, a small area will not be a problem, but will allow you to fit all your things and organize the perfect order in your mini dressing room.
If the pantry is long, then it is best to arrange the storage systems in the shape of the letter “L”. In addition to clothes and shoes, you can also store larger items in it: travel bags, clothes dryer, bulky boxes or bags with seasonal items. The width of the shelves should be such that there is a narrow distance for passage to the far corner of the dressing room.
For larger storage rooms, the optimal internal organization is in the shape of the letter “P”, when three walls are involved.
A small symmetrical pantry allows you to arrange the shelves diagonally. Triangular (corner) placement is not very functional, but sometimes it is the only way out.
The photo shows an example of placing shelves along one wall.
Dressing room lighting
An illuminated dressing room from the pantry is a completely different level of convenience than a small, dim room. Thanks to the light, using the dressing room becomes much easier and more enjoyable. One of the most budget options is an LED strip with automatic switching on when a person moves. LED lamps are very bright, safe for confined spaces, and easy to install in any convenient place.
In addition to ribbons, you can use small ceiling lamps or spotlights with a rotating mechanism. The main thing is that electrical appliances do not interfere with getting out linen and clothes.
Ventilation
The lack of circulated air in the dressing room threatens the appearance of mold, moths and unpleasant odors. Therefore, it is advisable to equip the room with ventilation. The storage room usually borders the living room, bedroom or bathroom, so for air circulation, a hole is made in the wall and covered with a grill. Air is removed through the gap under the door or the flow grille.
A more complex method is to install special devices: air vents. To do this, during renovations, professionals are invited to install a separate ventilation line in the dressing room.
Doorway design
There are several ideas to aesthetically close the opening of a dressing room made from a pantry. The most common is a swing door. Unfortunately, it takes up a lot of free space on the outside. If the opening is wide, two small doors can be used.
Sliding doors on profile guides will help save space. You can order a canvas to match the color of the walls or decorate it with a mirror.
The easiest way to close a doorway is to install a curtain rod and drape the dressing room with thick fabric to match the style of the interior.
The photo shows a dressing room converted from a storage room, the doors of which were replaced with textiles. This budget-friendly way to design an opening does not prevent it from looking stylish and aesthetically pleasing.
Installing shelves
Shelves must support the weight of clothing and not move when touched by a person. Safety and ease of use depend on the correct installation of parts. Structures mounted on dowels often turn over.
A reliable and safe option for wardrobe rooms from the pantry are fasteners made from steel corners or timber. Markings are made on the wall with a pencil, then the parts are fixed with a screwdriver and self-tapping screws, and shelves are installed. The edges of the elements are pre-treated, protecting clothes from damage.
Fastening options for shelves Source alta-group.com.ua
Furniture mensolo holders are used as fasteners. If the structure must withstand high loads, then preference is given to a decorative corner. “Pelican” looks beautiful in structures made from materials of different thicknesses or raw materials (wood, steel). To fix shelves made of composites, hidden (invisible) models are used. For thin parts, options with FIX fasteners are suitable.
Device for shelves Source ozone.ru
Taking into account the areas in the dressing room
According to the rules of ergonomics, it is advisable to divide the interior space of the dressing room into three zones.
The topmost shelves are intended for seasonal items: hats, gloves. Unneeded outerwear is also removed there if the material allows it to be folded several times or packed in vacuum bags. A separate shelf is allocated for bed linen. Another one is for suitcases. As a rule, the higher things are located, the less often they are reached.
The middle zone is reserved for casual clothing. Rods are hung to hang dresses, blouses and suits; Shelves are installed for jackets, boxes and baskets, and drawers are installed for small items and accessories. It is convenient if there are dividers for underwear.
The lower section of the dressing room is allocated for storing shoes, bags and a vacuum cleaner. If there is not enough space for trousers in the middle zone, they can be placed below.
The photo shows a detailed description of the three functional zones of the interior space of the dressing room.
The dimensions of the shelves must be determined in advance. It happens that due to the large number of things, the standard depth and height are not suitable, then it is worth taking into account the dimensions of the previous storage location. Were there enough shelves for clothes? Did large items fit? It may be worth adding hooks or open shelves to accommodate the whole family's wardrobe.
Using Tools
When ensuring proper storage of things, it is impossible to do without specific elements (devices) that ensure they are kept in optimal form.
Currently, you can easily select the following convenient modern devices:
- pants and skirts with fixing clips and rubberized inserts;
- organizers with hangers and crossbars of various types for orderly arrangement of clothes;
- compact brackets for storing ties and belts;
- pantograph (clothing lift), which facilitates laying out clothes at any height (from floor to ceiling) and picking them up without climbing or bending towards the floor;
- compact shoe modules in the form of organizers or stands;
- organizer for storing bags and handbags.
How to do it yourself?
When renovating, you can save a lot if you convert the pantry into a dressing room yourself.
Tools and materials
For finishing you will need:
- Roulette.
- Plaster.
- Sandpaper.
- Putty knife.
- Putty.
- Primer.
- Wallpaper with glue or paint with a roller and brushes.
- Floor covering (laminate, linoleum or parquet).
To create shelving you will need:
- Wooden boards or chipboard.
- End tape.
- Jigsaw.
- Screwdriver, dowels and screws.
- Metal furniture corners.
- A clothes rail and special fastenings at both ends.
- Hammer.
- Self-tapping screws with dowels, screwdrivers.
- Pencil.
- Level.
- Angle clamp.
The type of lighting and ventilation you choose depends on your budget and the location of your closet.
Step-by-step instruction
To make a dressing room in a pantry with your own hands, you need to follow a certain sequence. Let's get started:
- We dismantle the pantry door. We completely clean the interior space, including removing old finishing materials. If necessary, level the walls with plaster.
- We carry out finishing work. The ceiling is painted and a suitable covering is laid on the floor. The walls are covered with paint or wallpaper. It is necessary to choose modern paint compositions that do not stain clothes. Wallpaper must be washable. It is better to decorate your future dressing room in light colors. If you plan to install cabinet furniture, the finishing can be done inexpensively, since it will not be visible anyway. At this stage, ventilation and lighting are done.
- We take measurements for the manufacture of shelves. First you need to plan their location, draw a sketch, then draw up a detailed drawing. The number of shelves, rods and the dimensions of the racks depend on the real needs of the owner of the house, we will give only approximate figures: the height of the upper compartment is 20 cm, the middle one is about one and a half meters, the lower one is 40 cm. The length is determined based on the number of things and free space, the depth is in according to the size of the hanger plus 10 cm (total approximately 60 cm).
- Let's start cutting the laminated chipboard. This material is considered optimal for making a homemade shelving unit. It is not afraid of moisture and has high strength indicators. In addition, the slabs look aesthetically pleasing, imitating a wooden surface. The cutting is done with a jigsaw using sharp chipboard files. It is necessary to increase the speed, reduce the feed and set the pumping to 0. An even simpler solution is to cut it in the store when purchasing the material. Remove roughness on the edges with sandpaper.
- We fix the sides to the wall. To do this, mark vertical lines on the walls of the dressing room in accordance with the drawing. We fix 5 metal corners along the line at the same distance from each other (drill mounting holes, hammer in dowels, fix the corners with a screwdriver). We install the side panels from laminated chipboard, securing them to the corners with self-tapping screws.
- We make horizontal markings. We fix the shelves using small furniture corners: screws with dowels fix them to the wall, and wood screws to the chipboard.
- We continue to assemble the rack:
- We install the rod, securing the brackets with self-tapping screws between the two sidewalls.
- The pantry remodel is complete.
The photo shows a do-it-yourself dressing room, converted from a storage room.
Materials
When choosing materials for finishing the room and for the wardrobe system itself, follow the following rules.
- This room is, first of all, functional. Almost all surfaces will be covered by shelves, hangers and the clothes themselves, so visual decoration can be simple. There is no point in a complex design - beautiful patterns on wallpaper or original plaster simply won’t be visible behind the things.
- Necessary characteristics for finishing materials: reliability, strength, moisture resistance. The latter is important, because sometimes there may be damp, under-dried items in the wardrobe, and this, in turn, will provoke a musty smell and, in the worst case, the appearance of mold. Moisture-resistant paint, plaster, as well as non-woven, vinyl wallpaper or fiberglass are suitable.
- All surfaces of the former pantry should be easy to clean or wash. It is best to lay tiles or porcelain stoneware on the floor; laminate is also suitable, but it is better to avoid carpet.
- The same goes for the material of the structure itself. It must be strong, durable, not afraid of mechanical stress and moisture. The most popular materials are MDF, chipboard and chipboard, as well as metal for frame systems. If the body is planned to be made of wood, it should be coated with a protective varnish on top.
Unsplash
Instagram @alvhem
Instagram @eroshka_home
Features of organization for a small pantry
A dressing room is considered compact if it occupies only 3 square meters. To accommodate as many things as possible, you can simply turn your pantry into a large closet.
If desired, part of the walls of the storage room is demolished and the room is expanded using drywall. Unfortunately, this reduces the area of the living room, which is especially critical in a one-room apartment. The redevelopment must be legalized in the BTI.
The photo shows a pantry-wardrobe, the modest area of which does not allow for a full-fledged dressing room.
But if instead of a pantry you plan to arrange a dressing room, you need to provide a convenient passage, reduce the depth of the shelves, and provide lighting. You will most likely have to abandon built-in drawers and use a lightweight frame storage system. To use every free centimeter, you can attach additional hooks, hang textile pockets or baskets. It’s also worth leaving room for a stool so you can easily reach the top shelves.
The photo shows a compact walk-in closet located in the bedroom.
Interior design ideas
It is worth paying special attention to mirrors - they will come in handy not only in a cramped dressing room, but also in a spacious room. A full-length mirror is useful when changing clothes; in addition, it visually expands the space and increases the amount of light.
The photo shows a large mirror that is mounted on the inside of the movable door, which makes it mobile and easy to use.
Another useful device is installing an ironing board in the dressing room. To do this you will need lighting, an outlet and a place for an iron.
Sometimes a dressing room in a closet becomes not only a storage place for things, but also a place for privacy, where you can put yourself in order, choose the right look, get ready for the work day or, conversely, for relaxation. This is why people all over the world value their cozy corners so much and try to furnish them with taste.
The photo shows a folding ironing board built into the wardrobe system.
Interior decoration
So, how can you turn a small closet into a dressing room? Immediately after creating a graphic plan, you should begin interior decoration of the room. Renovating this room will not cost much, since it is quite small. For floor finishing, you should choose wear-resistant materials: laminate, parquet, tiles, high-class linoleum. The ceiling can be decorated with foam boards, paint, or stretch film.
An ideal option for a small dressing room is to install an exhaust fan or air conditioner.
For wall decoration, ordinary wallpaper, paint, and wooden modules are suitable. One of the walls can be decorated with mirror modules. As for the color scheme, you should give preference to light shades and glossy surfaces. This will make it possible to visually enlarge the space and make the room more comfortable.
The dressing room is a place that is closed most of the time. Therefore, it must be well ventilated to prevent the appearance of dampness and mold.





