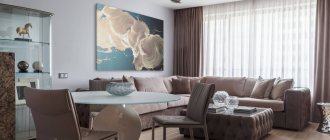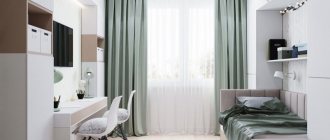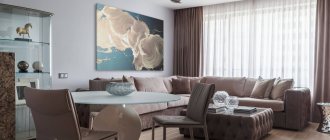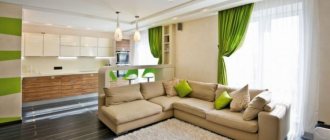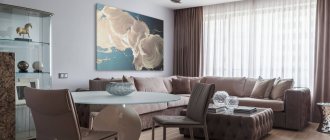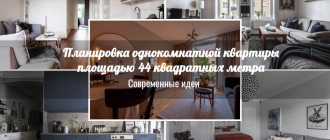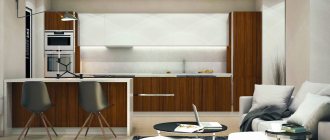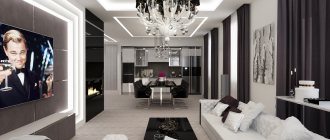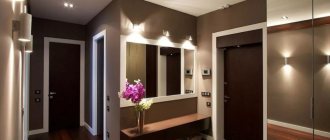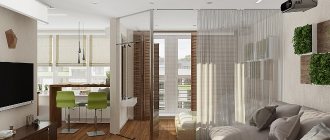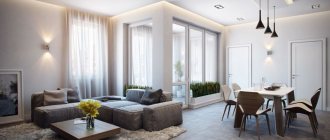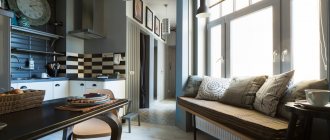The comfortable layout of a two-room apartment is ideal for a small family who have long dreamed of a functional living space. You can separate two small bedrooms, connect the kitchen with the living room, combine the bathroom, or expand the living room through the corridor. The layout option directly depends on the house, as well as on the type of housing.
Design ideas for a two-room apartment
Below we will talk about the most interesting and stylish ideas for the design of a two-room apartment, which organically fit into the design of small rooms and, in principle, small spaces.
Light colors for interior decoration
Design of a two-room apartment
A light color scheme based on white, beige or pale gray shades will help you create a feeling of spaciousness and comfort. As in the design of a one-room apartment, this scheme helps to avoid the atmosphere of a closed space.
Open plan kitchen-living room
Redevelopment of a two-room apartment is a very good solution for a small area. Combining your kitchen and living room can be especially beneficial, so you get a modern lifestyle for the price of tearing down one wall!
Glass partitions between the kitchen and living room
Glass partitions can help separate the kitchen and living room in an open plan if, for example, you want to protect upholstered furniture from cooking odors. By the way, you can also use glass slider doors for this.
Visual zoning
Zoning is a key point in the design of a two-room apartment. You can use floor finishing materials to visually divide the space, as in the example in the photo above.
Mirror finish to visually increase space
Decorating walls, furniture facades and various decorative items with mirrors can be very useful in any apartment, and even more so in a small one. We recommend using it in the interior of a two-room apartment when decorating the hallway and corridor.
Bright kitchen in a modern style
A bright kitchen with white, beige, pale gray or any other light shades of facades can be an ideal solution for the design of a two-room apartment. The most popular styles that are especially suitable for such a palette are Scandinavian, Parisian, minimalism and neoclassical.
Layout options for 2-room apartments with different sizes
An apartment with an improved layout is not a dream for a long time. Modern technologies make it possible to create the correct distribution of square meters. Redevelopment of the apartment must take place under the strict supervision of an architect.
Typically, no more than 4 people live on these square meters, so specialists are faced with the task of creating space for each family member. Renovating a two-room apartment allows you to create an ideal home that cannot be purchased at any price.
Redevelopment and zoning options for a two-room apartment
Redevelopment of a two-room apartment promises you quite a lot of money, but in the end you will get a modern apartment at the level of expensive European residential complexes. If the standard layout does not meet your needs, you should seek help from interior designers.
Typical layout of a two-room apartment
The standard layout of a modern two-room apartment looks like the one shown in the photo above. There is a kitchen, living room and separate bedroom with wardrobe…
Combining the living room and hallway
By the way, you can combine the living room and the hallway (corridor), then your apartment will become more spacious and attractive. In the plan above, a fairly modest-sized kitchen has also been added to the open-plan area. Thanks to this technique, the hall received natural light from the kitchen.
Moving the kitchen into the living room and setting up an office in place of the kitchen
Here the kitchen was moved from the center of the apartment to the lower right corner, into the living room, freeing up space for an office next to the bedroom. The entrance to the bedroom is now from the office, and in its old place there are two small built-in wardrobes.
Moving the kitchen into the living room, replacing the kitchen with a children's room
In the center of the apartment, where there used to be a kitchen, there is now a children's room. An apartment with this layout can easily accommodate a family of three or four people. The kitchen was moved to the living room, in the corner of the room, away from the window.
Moving the living room to the corridor or hallway
By reducing the living room (the central room in the plan above), the hallway now houses a new living room. Thus, the two-room apartment became a three-room apartment with a separate kitchen.
Combining kitchen and living room
A simple combination of kitchen and living room is perfect for two people living in a two-room apartment. Organizing a built-in wardrobe will also be a plus.
Combination of kitchen and living room, with a separate children's room
In this case, the two-room apartment is designed for four. There is a bunk bed in the children's room, and in the new kitchen-living room there is another double bed behind a partition.
Moving the kitchen into the living room, two separate children's rooms
Another option with moving the kitchen into the living room is designed for a large family. It can comfortably accommodate from 4 to 6 people. In the living room there is a sleeping place for parents on a folding sofa, in one children’s room there is a kitchen and in the second separate bedroom with a balcony there is a bunk bed. Thus, there are only three rooms in which you can sleep. This will be convenient for a family with 2-4 children or a family with 1-2 children and another older relative.
Moving the kitchen to the corridor, in its place - a children's room
If your corridor is wide enough, you can also organize a kitchen in it. Then the living room will remain a living room, and in place of the bedroom and kitchen you will place a bedroom and a children's room!
Layout of a two-room apartment with two bedrooms
In this case, the living room was divided into two zones - a living room and an additional bedroom. The kitchen remains in the same location, but has become part of the open plan. This is possible if the living room originally had two windows, or if one kitchen window unit is enough for the entire kitchen-living room.
Redevelopment of a two-room apartment of 48 square meters
And this is an interesting redevelopment of a two-room apartment designed for 2-4 people. There is a bedroom, another small bedroom and a kitchen-living room. The area of the apartment is 48 square meters, and in fact it is already a three-room apartment.
Redevelopment of a two-room apartment of 56 square meters
Here is another successful layout option for a two-room apartment. In the corner of the living room, a space is allocated for the kitchen in a niche, the living room remains in its place, then you have two more separate rooms for two bedrooms!
Redevelopment of a two-room apartment 42 square meters
Initially, a two-room apartment consists of two living rooms (one large, the other small), a kitchen, an entrance hall, a bathroom and a loggia or balcony. If you want to keep redevelopment to a minimum, consider the option of a two-room apartment as in the photo above. Here, the entrance to the kitchen is now from the living room, two wardrobes are located in the corridor - for the hallway and for the bedroom, and the living room has been expanded to include the hallway. This is the minimum set of transformations for budget repairs.
Layout in Stalin style
This Stalin-era architecture, which was used in construction, was used from 1930 to 1950 and such housing is still in quite high demand.
Typical layout of a two-room Stalin apartment
There are two types of layout of Stalin 2 rooms, depending on the time - pre-war and post-war:
- The first option has a large area; attention was paid to all the details and to the decor both on the outside of the buildings and on the inside. The pre-war period was determined by the rise of architecture and the implementation of bold, sophisticated ideas of builders. They did not skimp on materials for construction - red brick was used for the walls, which not only looked attractive, but also had good heat and sound insulation properties.
- Post-war architecture was no longer so sophisticated, but was more practical. At this time, when the cities were destroyed, there was an urgent need to provide living space for the inhabitants of the country. The walls of these buildings were brick, but a cheaper option was already in use - white brick. The rooms have become smaller, and the premises have become more optimized for the primary needs of the population. Long corridors and communal apartments appeared.
Houses from the Stalin period are still popular and apartments sell well because:
- walls can be up to 1 meter thick, which makes this room quite warm;
- in some versions the ceiling height reaches up to 3 meters;
- Columns and reinforced concrete floors were used in the construction of houses, which makes most of the walls non-load-bearing;
- Basically, these houses have large spaces of living rooms, kitchens, corridors and utility rooms.
High ceilings allow you to use a loft bed with a full-fledged sleeping place on top and a work desk on the lower tier
But there are also disadvantages of such apartments, namely in such old buildings in our time there is a poor communication system and electrical wiring, which will have to be replaced with a new one.
Kitchen design in a two-room apartment
A kitchen in a two-room apartment can be separate or open, small or medium in size, with a living room area, located either in its original place or in a completely different room - a corridor, living room, on a loggia or even in the place of a bedroom!
Open plan kitchen: pros and cons
An open kitchen layout will allow you to realize almost every modern person's dream - a social area with an island, a large sofa, two windows and a beautiful interior design. If this is important to you, feel free to use an open plan in your project. The downside is that the living room ceases to be a private room. And if you want to use it for a sleeping place, you may not like this option, especially if there are many people in your family.
Kitchen with island
The island can be presented as a simple dining group, or an island with a bar counter and a worktop, and it can even contain many functional elements - a stove, a sink, a built-in washing machine and dishwasher and much more. By the way, in the latter option, the drain will need to be laid in the floor during the renovation.
Design of a narrow and long kitchen
Especially for you, we have found a stunning design option for a small, narrow and long kitchen, which can so often be found in a two-room apartment. As you can see, a closed and private small room can be beautiful too.
White kitchen in minimalist style
Perhaps the most fashionable design option for a modern kitchen is a white set in a minimalist style with an island. If you go with this idea, you will definitely get an ultra-modern interior.
Open plan room 25 sq. meters
And this is how you can decorate a room of about 25 square meters in a Scandinavian style in a two-room apartment, where there will be another separate bedroom or a children’s room.
In Brezhnevka
The layout of a 2-room apartment in Brezhnevka has its own characteristics, which were determined by the time when savings in materials began in construction and cheaper materials were used. There were also brick and block houses, but mostly panel versions began to be built.
Isolated rooms appeared in Brezhnev's houses, with windows facing different sides of the house
Advantages of layouts in Brezhnevka: the area of the apartments increased, the ceiling height was 2.7 meters, elevators and garbage chutes appeared in multi-storey buildings, in some houses the balconies in the architectural design were replaced by loggias, the rooms became divided, and not walk-through as in Khrushchev-era buildings, the bathroom also ceased to be combined .
When choosing an apartment, it is important to take into account the square footage of the home, the presence of load-bearing walls and balconies, the number and location of window and door openings
One of the disadvantages is that they stopped building built-in storage rooms and closets in Brezhnev’s living spaces. Their location was moved to the corridor. Also, the panels on the external walls no longer protect the room from cold in winter, and from heat in summer. Buildings began to be strengthened not only outside, but also inside, which made many walls load-bearing.
Living room design in a two-room apartment
The living room in a two-room apartment can be either a place for receiving guests, or a bedroom, kitchen, dining room, nursery, playroom or library! We have collected the most beautiful and practical living room design ideas for you below.
Living room design in functionalism style
Living room design in the functionalist style is an ideal solution for city life. In this design option, you can use interesting colors and shades, textures, reliefs, exclusive design ideas and textiles to make the room more original.
Living room interior in Scandinavian style, with bed
A living room with a bed is often decorated in a Scandinavian style, since it is in this style that this planning solution for arranging furniture is traditional and therefore quite organic.
Living room with attached loggia and panoramic glazing
Another version of the Scandinavian-style living room pleased us with the fashionable arrangement of armchairs and the presence of panoramic glazing.
Living room combined with bedroom
You can see an excellent option for a living room with a bedroom and plenty of storage space in the photo above. Pay attention to the interesting functional solution with a bed that is hidden in a niche (in the photo it is unfolded), freeing up quite a large space. It is also worth noting the use of several zoning techniques to visually differentiate the bedroom and living room areas: a shelving unit as a partition, and wall finishing materials; in the living room - gypsum 3D panels, in the bedroom area - wallpaper.
Living room in Scandinavian style
This Scandinavian-style living room design with a bed is implemented in an old house. There is access to a balcony and one small window, but the interior still looks fashionable and stylish!
Accent lighting in living room design
This stunning accent wall lighting in your living room will transform any room, even the smallest. But still use this design technique with caution, for example, only on one wall.
Brick wall in the living room interior
Another focal design option is a “brick” accent wall, which may be your best solution when decorating your living room. This idea will suit the following styles: Scandinavian, lounge, loft and minimalism.
Children's room in the living room with a sofa
You can also arrange a children's room in the living room. There will be a wardrobe at the entrance to the room, a workplace by the window, and a folding sofa with a TV in the center. Use more textiles for color accents.
American style living room interior
When decorating a living room in the American style, a dining group is often organized. At the same time, your kitchen is freed from the table and chairs, which makes it more spacious and comfortable.
Living room with small kitchen
An excellent option for a living room in a modern style, this time with a kitchen. Here the hallway, kitchen and living room are one room, which allows you to save space for one or even two more bedrooms in a two-room apartment!
Division into rooms
The first thing that owners of 2-room apartments must face is the presence of only one room, which can be personal. In other words, there will be only one bedroom in the house, because the second room is part of the living room.
This is clearly visible in all photos of the layout of 2-room apartments, both old and new.
But there are certain things and details that still need to be placed in the house, and all this affects the layout and arrangement.
There are many different options for this that help in solving such problems, and therefore there will be plenty to choose from.
Design of a bedroom and children's room in a two-room apartment
Below we will look at good ideas for designing a small bedroom and children's room in your apartment. We will also show options for placing the bedroom in the living room area with an interesting layout solution.
Built-in wardrobe in white gloss
If there is a universal solution for any small bedroom or children's room, it is a built-in wardrobe from floor to ceiling with facades in light shades or even gloss. With a variety of built-in mechanisms and boxes, it will solve all your storage problems once and for all.
Accent wall behind the headboard in the bedroom
An accent wall can be created using bright wallpaper, plaster of an interesting texture (including Venetian), as well as decorative wood panels, 3D wall panels, and decorative brickwork.
Children's room in Scandinavian style
Scandinavian style is an absolute favorite for decorating a small nursery. The room remains bright, but invariably turns out to be functional and beautiful. By the way, Scandinavian style suits both girls and boys.
Bed headboard with textile panels and plasterboard niches
Such a headboard can be ordered from master finishers who work with drywall. The partition takes 10 centimeters from the far wall, but at the same time adds niches, lighting, a soft headboard, shelves and convenient sockets.
Bedroom in living room
Placing a sleeping area in the living room is often a very good solution! And to create a more private atmosphere, you can use zoning partitions made of glass, fabric or plasterboard.
Children's room in the living room
There are many reasons for placing a nursery in the living room - for example, you want to give yourself and your spouse a separate bedroom. So, the children's room can be placed by the window, in the sunniest place, and also partially cover the attached loggia.
Bedroom behind a partition in the living room
The bedroom behind a partition of sliding doors looks very modern and turns out to be invisible when receiving guests when you close the doors.
Bedroom in living room: sofa + bed
And this way you can arrange the furniture in the living room, where you are going to put a double bed. Instead of a sofa, there is a sofa (chaise chaise), which is very comfortable and matches the style of the bed.
Living room with bedroom in Scandinavian style
For the Scandinavian style, placing both a bed and a sofa in the living room is a traditional solution. And harmony is usually achieved with textiles identical in color and style.
Renovation ideas
Before starting repairs and performing any work, you need to fulfill some requirements and take into account various points:
- You cannot demolish walls that may be load-bearing, as this can lead to the collapse of the entire building.
- It is not recommended to move the bathroom and toilet to another place - this can lead to flooding of other rooms.
- You cannot attach an attic to your living space.
- It is not recommended to make any room less than 9 square meters. m.
- Floors between floors cannot be removed.
- Replacing gas pipes yourself is prohibited.
When using the space of the rooms, you also need to consider what color scheme to use to decorate it.
Decor and textiles will give the apartment originality and home comfort
Ceiling finishing
If the layout of a Brezhnevka apartment with 2 rooms has high ceilings, then renovating the rooms using ceiling tiles, a stretch ceiling or a multi-level plasterboard would be the optimal solution. This will not reduce the space at all if the ceiling surface is painted in light shades.
Multi-level ceiling structures are perfect for zoning a room
Lighting also plays a big role in the overall style of the room, so before you begin installing ceiling tiles or other coverings, you need to designate the location of spotlights, chandeliers, and hanging lamps. But if the ceiling height is small, then you can only paint this surface or whitewash it or wallpaper it.
The design of lighting fixtures should fit into the overall atmosphere of the room
Wall decoration
Before starting renovations in your living space, you need to find out which walls are load-bearing, draw up a design project so that all the rooms in the apartment are not disparate in design from each other, but create one whole solution. If you plan to create a certain style for this home, then the wall decoration should be designed in this style. For example, for a classic wall style it is best to use polyurethane foam products that imitate stucco. Install moldings, decorative columns, fireplaces, design niches and ledges - this will complement the classic style with certain decorative elements.
The photo shows a corner living room, decorated according to all the canons of the classical style.
Painting walls is suitable for high-tech and loft styles, but before that you need to carry out additional processing of the walls, leveling them, etc. Pasting wallpaper is the most popular solution for covering walls, especially nowadays there is a large selection of different materials for this, both expensive, and accessible to everyone. The most important thing is that such a coating does not stand out from the overall “picture” of the interior, but is a beautiful, unobtrusive background.
High-tech is a style peeked from the future, with an abundance of light colors and glossy surfaces
The modern style of home decoration absorbs all the best from other trends.
It will not be superfluous to additionally insulate the walls, if this apartment is located in a panel building, to additionally insulate the walls - this can be done thanks to additional materials both outside the house and inside the room. The wall will become thicker and will not release much heat outside, but will keep it inside.
A small room will appear larger if you place photo wallpaper with perspective on the accent wall.
Floor finishing
In Khrushchev or panel houses it is very cold in winter and additional insulation for the floor will not be superfluous and this applies not only to carpets with deep pile or carpet, if you use laminate - then this will not only make the floor warmer, but will also be covered with a surface that looks beautiful and It does not require special care.
Laminate laid across the room will visually expand the walls
You can make a poured heated floor, but most often it is difficult to do it yourself and you will need the help of professionals. Linoleum or painting the floor is the most budget option used in many rooms.
Bathroom and toilet design
Below we will look at ideas, color schemes and solutions, as well as bathroom finishing options!
Bathroom in minimalist style
Minimalism as a style is ideal for decorating a small bathroom. Its laconic lines and clear geometry allow you to make a small space orderly and stylish. Restrained and contrasting color schemes are most preferable in this case.
Washing machine built into the cabinet
In this bathroom, the owners ditched the tub in favor of a beautiful walk-in shower with a floor drain. The washing machine is built into the cabinet near the sink, with a convenient stone countertop for towels and accessories above it.
Accent wall in bathroom design
This trendy Scandinavian-style bathroom impresses with a ceramic parquet accent wall, a matching wooden vanity and an accent blue mosaic in the mirror area. It looks simply amazing!
Gray and white color scheme for bathroom design
If your bathroom is smaller than you would like, a white and gray color scheme can help you out. By the way, with this approach to design it will be incredibly easy for you to choose decor and accessories.
Built-in washing machine in the bathroom cabinet
Another option for a conveniently built-in washing machine in the bathroom - this time in a large closet - also provides plenty of storage space for textiles, household chemicals and accessories.
Bathroom in minimalist style in gray
Gray, ash and stone color schemes in bathroom design are the absolute trend of the year. You get a fashionable coloring that perfectly matches glossy ceramics, and the ability to use porcelain stoneware (the most fashionable is marbled). And all this with ease and chic and even without the participation of a designer.
Bathroom with shower on 2 square meters
And this is how you can place a toilet, shower and sink in an area of 2 square meters. meter, which is usually provided only to the toilet. If there is no choice, this option is the most rational!
Interior of a small toilet
To decorate the interior of a small toilet room, a spectacular tandem of bright tiles with ornaments for the floor and plain light tiles for the walls is perfect.
And for a more luxurious finish, you need wood-effect decorative panels and marble-effect porcelain tiles, which complement each other perfectly!
Stylish interior design of a toilet with a wall-hung toilet
If your budget allows, consider a wall-hung toilet with a built-in flush and expensive marbled porcelain tiles. Or even slabs of agate, marble, onyx or amethyst for an accent block!
Redevelopment of Khrushchev
Khrushchevka is a vest apartment. The apartments were built according to a certain pattern. The area of the premises was reduced, the architects considered it necessary to remove utility rooms, reduce the size of the kitchen, and combine the bathroom.
One room is considered a walk-through room, which is not very convenient for large families. The main feature of such apartments is low ceilings, which put a lot of pressure on those present.
Recently, the demand for Khrushchev houses has fallen, because... Active demolition of such housing is underway. But if you live in such an apartment, then you can work with the layout and make two separate rooms, separate the bathroom and slightly enlarge the kitchen.
Layout of a one-room studio apartment
A one-room apartment can be small. Then you definitely can’t do without rational space planning. A combined bathroom or kitchen area with a living room can be found not only in a one-room apartment.
A one-room apartment has long been associated with an open-plan space. There are four walls, a window and a balcony room. No matter how you arrange such an apartment, there will still not be enough space in it, which is why the “studio” layout is chosen during the renovation.
A small space makes it possible to plan the zones inside in your own way, while it is necessary to be guided by the principle of maximum comfort of the room and correctly position the functional zones.
Advantages and disadvantages of layout
Disadvantages of the layout: Location of sanitary facilities next to neighbors; Closing window openings in the kitchen; Incorrect division of common space; Demolition of the wall between the balcony and the living room.
Advantages of the layout: Creation of additional rooms for a wardrobe or storage room; Reducing the corridor area; Reducing kitchen area; Creating proper ventilation.
In what situations is it better to refuse this housing option?
In addition to all the above positive aspects, there are also negative aspects that should also be remembered when it comes to remodeling an apartment. Of course, in any case, the homeowner must find out exactly how to turn a studio into a two-room apartment. To do this, you can familiarize yourself with various photos, of which there are quite a lot on the Internet. Also, you can first consult with an experienced designer. And of course, it is better to entrust the tasks associated with the implementation of such repairs to experienced craftsmen.
It is better to refuse redevelopment if the apartment has transverse walls
When all these questions have been studied, you need to find out in what situations you should abandon your plan and not remodel your own home:
- if the house consists of reinforced concrete structures, then redevelopment is undesirable;
- it is also better to refuse such repairs if the apartment has transverse walls, these are load-bearing structures that are strictly forbidden to be demolished;
- it is better to abandon the idea if it was not possible to obtain the necessary permission from the housing office and the chief architect of the district;
- You should stock up in advance with a sufficient amount of finance and all the necessary building materials, but if the budget is limited, then it is better not to start repairs;
- if the family is planning to have a baby, then it is better not to carry out this redevelopment;
- Such renovations are not recommended in apartments where the installed heating or ventilation system is designed for individual rooms, otherwise in the future you will have to suffer from drafts and cold, as well as unpleasant odors from the bathroom and kitchen;
- if a family lives with a pet, then you need to remember that it will always be in the same room with the residents, therefore, if the pet is too noisy, problems may begin;
- and of course, if a stubborn smoker lives in the house, then there will always be an unpleasant smell of cigarettes in the apartment.
If the family is planning to have a baby, then it is better not to carry out this redevelopment
On a note! Most often, redevelopment is needed only if the area of the apartment is very small and it is necessary to expand the living space and make the housing more functional.
Such repairs are not recommended in apartments where the installed heating or ventilation system is designed for individual rooms.
In all other cases, such repairs may be a waste of money and time. This is why studio apartments are most often found in old brick houses, which are popularly called “Khrushchev buildings”; this is where it is most important to remove partitions and walls.
What do you think about it?
Leave a comment, your opinion is important to us
