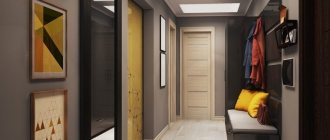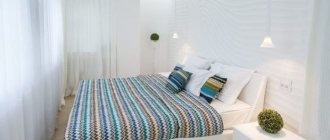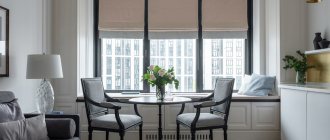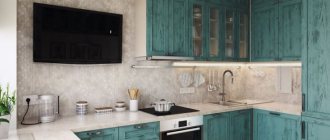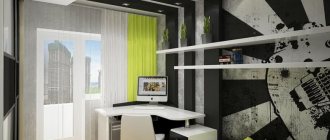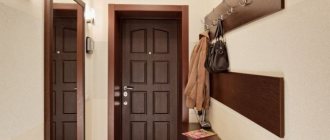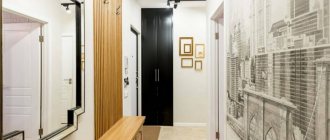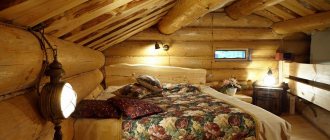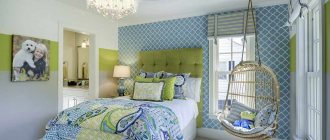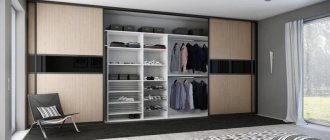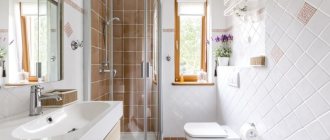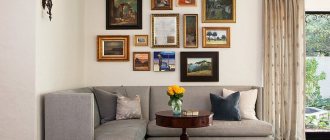Home » Rooms » Bedroom
BalconyDesignInterior in a classic styleInterior in a modern styleInterior in a loft styleInterior in a minimalist styleFurnitureInterior itemsBedroom
Alyona
13457 Views
A bedroom is a place of complete rest and relaxation where every person comes to replenish their resources, so the design of this room should reflect this. In the traditional sense, the bedroom has a square layout. In practice, there are bedchambers of a rectangular configuration. How to visually expand the space? How to furnish it wisely so that it does not look like a disorderly pile of furniture? How to turn a limited space into an oasis of comfort and relaxation?
Advantages and disadvantages of narrow bedchamber design
Such interiors have their own design tricks
When decorating a bedroom, the following advantages are noted:
- many design options;
- play of contrast between light and dark tones;
- laying excellent parquet along a horizontal line;
- installation of suspended ceilings;
- organization of the work area.
In fact, there are a lot of solutions, the most important thing is to choose the most optimal one for yourself from the many proposals and ideas
When designing a rectangular bedchamber, it is worth taking into account the shortcomings of this room: length combined with a small width, high ceilings.
Design in Khrushchev
A narrow bedchamber in an old Khrushchev building is a case that requires an extraordinary approach, because such a non-standard area puts forward special requirements for its design. The area is only 6-10 square meters. m.
Competent planning in Khrushchev
Convenient zoning
Even in a one-room Khrushchev house you can create a cozy sleeping area. A comfortable bed can be skillfully hidden with heavy curtains; you can also make light partitions from plasterboard or plywood. A cabinet, shelving unit or shelf in the ceiling is suitable for dividing a room into zones.
Zoning using a partition
Folding bed
An excellent option for saving space would be a folding bed that is placed vertically against the wall during the day. This will be a full-fledged sleeping place, which cannot be said about a transforming sofa.
Transformable bed - lots of free space
Small podium
The formed small elevation above the floor provides a good example of the rational use of vertical space. Installing a spacious bed on a raised platform allows you to place storage boxes inside the podium structure. Under a slight elevation you can skillfully hide a pull-out bed, place a comfortable sofa, or build another sleeping place.
A podium with drawers allows you to store more things
Examples of successful layouts for different rooms
Kitchen-living room 27 sq. m. The space is divided into three zones: a cooking area with an L-shaped set; dining group, which serves as a buffer between the kitchen and living room; a room with a large sofa and TV where the whole family can gather. Zoning is done using furniture and different floor coverings.
Instagram @tatyana_interior
Bedroom-living room 19 sq.m. m. Near the window there is a bedroom with a full double bed, a work space and a TV area with a chest of drawers. To the right of the door, a U-shaped system of three cabinets was organized, and a sofa was placed in the center of the composition. The two parts of the room are separated by a light partition that does not block the light.
Instagram @plain_design
Children's room for two children 16 sq.m. m. Here the beds were placed to the left of the entrance in the letter G. There is a storage system and workspaces by the window. Between the two zones there is a shelf and a transformable chair, which, if necessary, becomes a third berth.
Instagram @yulia.a.smirnova
Bedroom-living room 17 sq.m. m. Another example of a bedroom-living room. In this option, they did not actively zone the space. At the entrance there is a sitting area with a sofa, TV and a work place, closer to the window there is a private part with a bed and a spacious built-in wardrobe.
Instagram @asta_design
Bedroom 20 sq. m. The left side of the room is given over to a wardrobe, which was formed using several cabinets. On the remaining area there was a bed with bedside tables, a TV with a hanging shelf and a makeup table by the window. There was also enough space for a compact console. As a result, together with the bedside tables, we got as many as 8 storage systems!
Instagram @plain_design
Narrow room with balcony
Small dimensions are not such an impossible task for a bedchamber with a balcony; you can visually expand the additional space.
Light mirrors
To visually double the space, you can place a spacious mirror on one of the walls or on the body of the cabinet, where all the existing furnishings will be reflected in detail.
Mirrors will visually increase the space
Elegant photo wallpaper
Photo wallpapers in the right colors visually expand a rectangular room. Landscape or panoramic images will ideally cope with this task.
Merging a room with a balcony
A comfortable rectangular bedroom with access to the balcony can visually expand when connected to the balcony; in this case, you need to remove the delimiting partition and the spacious window. This procedure will add several square meters where you can build a comfortable work area or soft corner.
Let's add more territory by merging with the balcony
Beautiful wall above the headboard
Vertical space can provide maximum benefit if a large modular wall with spacious cabinets and a spacious mezzanine is built above the headboard. The wall is made without handles so that the cabinets are not noticeable.
Making the most of the extra space
Lighting and backlighting
Lighting allows you to correct all those shortcomings that remain after choosing the finish and layout. It gives both a visual and a functional effect, so this aspect should not be neglected.
Chandelier and lamps
A central large chandelier in a rectangular room is simply ineffective because the light is not distributed evenly. If you want, use a series of pendant lamps zoned: above a table, sofa or bar counter. They can be complemented with wall sconces with streams of light directed upward - this will visually raise the ceiling.
The most comfortable light is provided by spotlights around the perimeter, especially with a dimmer switch. Or you can line them up in two rows along short walls to make them appear larger. They ideally complement multi-level ceiling structures: both tension and plasterboard.
Decorative lighting
Decorative lighting helps both for zoning and for creating atmosphere. Using LED strip you can highlight podiums, niches and plasterboard structures. The asymmetrical “floating” ceiling, which is made with LEDs, looks interesting. The same tapes are suitable for decorating shelves, work areas, cabinets or racks.
Polycarbonate gazebos: design ideas (70 photos)
Suitable direction in the interior
Choosing a style for a bedchamber is an individual matter, because its selected details should reflect the personal preferences of its inhabitants.
The main rule, taking into account the dimensions of the Khrushchev building, is not to burden the overall design with an excess of flashy details and bulky components.
Every detail is important here
Minimalism for a narrow bedchamber
Compact, comfortable furniture and no frills are the main qualities of a minimalist style, optimally suited for cramped Khrushchev-era bedrooms. This design leaves maximum free space and looks very elegant, without frills.
Bedroom in a cozy modern style
In the modern design style of the bedchamber, the presence of textured furniture is presupposed; there are also attractive finishing options and original bedside tables made of rough-hewn wood.
A bright bedroom will make the space seem larger
Narrow bedroom in loft style
Creative and freedom-loving people prefer a fashionable industrial style when decorating a relaxation room. To create such a unique atmosphere in your life, bare walls made of concrete and brick, durable metal shelving, as well as durable cabinets made of rough-hewn wood.
Lof style - minimal and stylish
Beautiful bedroom in classic style
Classic interior design presupposes strict symmetry of lines and restrained beauty of the furniture as a whole. The distinctive features of this design direction are comfortable enamel furniture with curved carved legs, a high headboard, and an elegant chandelier.
General recommendations
If the room is large enough, then you can allow a violation of symmetry when placing furniture. You can use corner sofas in the center of the room, it will look unusual and stylish.
You can also place a coffee table and a couple of chairs near the sofa; this will become a kind of center of the room.
When using styles based on minimalism, it is better to refrain from decorating at all; it will only take up space.
Narrow bedroom with window
All design features of a relaxation room with a window are aimed at visually expanding the space. It is important to remember that white tones can make ceilings even higher, so to slightly lower their level, beige and pink tones are suitable. Suspended ceiling structures will help divide the space into different zones.
In such rooms it is better to have high ceilings
Properly selected flooring will help to visually expand the space. Light-colored floors will add airiness to a narrow bedchamber. When parquet is laid diagonally, it also expands the living space. To increase the width of the recreation room, floor boards are laid parallel to the narrow side. Long walls are decorated in light shades, and short walls are decorated in dark colors. These actions will slightly adjust the narrow living space.
If the window is located on a narrow wall, then dark curtains, the dimensions of which exceed the current width of the window, will help make the room not so long. The main rule for decorating a long bedroom is to place accents on a short wall. It is necessary to make sure that the long walls are literally “lost” in the overall bedroom design. Optimal colors, comfortable lighting and the right pieces of furniture will complement the overall design trend.
Dark curtains will brighten up the length of the room
Rectangular room - interior ideas
As we have already found out, rectangular rooms are not uncommon. And some rooms, like the hallway or kitchen, almost always look like this. Let's take a closer look at what you might encounter in real life!
Rectangular kitchen design
The main difficulty of a rectangular kitchen is not to turn it into that same compartment car. Move the active dining area to a narrow accent wall, use the window sill as a tabletop, and delimit the room with a bar counter. If there is a set near a short wall, a linear one will do, but in other cases, choose a corner or island set to conveniently place the working triangle.
Design of a rectangular living room (hall)
Based on where the seating area will be and how the sofa will be placed. In spacious rectangular rooms it will fit well against the long wall opposite the TV. But if it’s too small and narrow, pay attention to corner models, set it perpendicular, or even replace it with several chaotically placed chairs.
Rectangular bedroom design
A rectangular bedroom looks best with a minimum of furniture or with one large closet against a narrow wall. The main thing is to think about the location of the bed, taking into account the width of the room, so that there is a convenient passage on all sides. Move all other details to the opposite part of the room - and there will be that same expressive zoning.
Rectangular nursery design
In the nursery, you need to allocate at least three zones - for sleeping, for studying and hobbies, for games and leisure. In this case, a rectangular room is rather a plus, because you can simply arrange them one after the other. And if you don’t have enough space, use transformable corner sets, in which the bed is already combined with shelves, a closet and a desk into one multi-level structure.
Rectangular bathroom design
In the bathroom, the technique of shifting active centers works again: to do this, install the bath itself against a short accent wall. It is better to place furniture either in the corners of the door or in the form of a small linear set. But choose the most narrow and compact models, ideally with sliding doors instead of hinged ones.
Rectangular hallway design
A rectangular hallway that smoothly flows into the same corridor is a classic. And this is perhaps the only case where a large wardrobe or set can be left near a long wall. Here it is more important not to turn the room into a square, but to make it as practical and functional as possible, with all passages and doors.
Did you like the post? Subscribe to our channel in Yandex.Zen, it really helps us in our development!
Rectangular bedroom design
When designing a classic rectangular bedchamber, it is important to follow the basic rule - you must avoid placing bulky furniture along long walls.
This action will help prevent the already long room from stretching even further. For this purpose, a U-shaped or L-shaped method of arranging the main pieces of furniture is suitable.
Avoid placing bulky furniture along walls
Asymmetrical arrangement of furniture in combination with an original method of wall decoration will add a touch of originality to the overall design . An important role is given to choosing a place to install a comfortable bed. It can be installed both along and across the room. All this depends on its overall width. To visually hide the elongation of the room, a small wardrobe is installed on the narrow side, decorated with beautiful mirrors.
Decorating a room for a narrow space also plays a decisive role in this type of design. An elementary play of light will help hide the rectangular shape of the room, which consists in using light wallpaper on long walls, and dark-colored materials on narrow walls. The use of glossy materials is also allowed; mirrors are attached to long supporting structures.
Determine the correct location of the bed
Often the walls are decorated with natural plaster or regular painting. Vertical stripes on narrow walls, painting long panels in soft pastel colors. A square carpet or pattern on parquet also helps to continue the overall design idea of visually hiding the shortcomings of a narrow space.
How to arrange furniture in a small bedroom
Arranging furniture in a small bedroom is not an easy task. However, even on several squares you can organize functional space.
How to place the bed
The bed should be located in such a place that the sleeper feels comfortable.
- There should be no drafts nearby.
- To make getting out of bed comfortable, leave a passage of about 70–80 cm.
- If the side of the bed is against the wall, provide a finish that can be easily cleaned.
Mikhail Shaposhnikov
Interior designer
It is important to understand who is the owner of the bedroom - a lark or an owl. If you are used to waking up late, the rays of the sun in the morning will only disturb you. The sun moves from east to west. The morning rays will penetrate first into the western part of the room. There may well be a bed here that belongs to a lark. But if the owner of the bedroom is an owl, it is better for him to sleep in the eastern part of the room, where the sun's rays will reach later.
Ideal layout in the bedroom
Wardrobe and cabinets
The classic option is to place bedside tables on both sides of the bed. However, for small rooms this arrangement is not the best. An alternative to cabinets can be shelves above the headboard.
It’s great if the size of the bedroom allows you to install a wardrobe. If this is not possible, consider placing narrow cabinets on the sides of the bed instead of nightstands.
Bedding is usually stored in a chest of drawers. But sometimes a podium with storage compartments becomes more convenient than a traditional chest of drawers.
Where to store things in a small bedroom
Even in a small bedroom you can find storage space. Here are some ideas:
- Baskets or drawers under the bed.
- Shelves above the bed.
- Open hangers for clothes.
- The space behind the screen where you can place shelves and hangers.
- Podium (raise for the bed) with storage compartments.
- Shelving - unlike closed cabinets, they do not clutter up the space.
Furniture
When space is limited, you should be guided not only by personal preferences, but also by overall dimensions.
We hide the shortcomings of the room with the help of bright accents
Qualified designers offer interesting furniture solutions for narrow bedrooms:
- Any bedchamber should be equipped with storage space for comfortable pajamas, bedding and other things.
- The optimal solution for saving space would be a folding wardrobe bed that can be assembled during the daytime. It will significantly save living space and add a certain style to the overall design.
- You can also choose convenient folding sleeping systems by placing it along the wall, which solves the problem of occupying most of the room with furniture.
- When filling a narrow room, it is important to remember that furniture can be placed not only on the floor; spacious cabinets and shelves mounted on the walls are suitable for this purpose.
We use shelves to save space
Instead of bulky chairs, you should choose soft poufs . The dressing table can be organically combined with a desk. Compact cabinets are placed near the bed, on which all the little things are stored for the night. Properly selected lighting will also help hide the limited space; bulky lighting fixtures are not suitable here. Small lamps in demarcated functional areas or spot lighting are quite suitable for this purpose.
Zoning a rectangular room
Zoning with partitions is the simplest and most obvious technique. These could be low plasterboard structures, Japanese-style sliding partitions, or modern glass blocks. In some cases, even curtains will do - it all depends on your layout.
The main visual technique is a combination of different finishing materials. This could be different collections of wallpaper companions, or a combination of laminate with ceramic tiles. To make the border less contrasting, when painting the walls, use one primary color, but in several adjacent shades. Or, on the contrary, make one of the zones a bright accent - brickwork or photo wallpaper.
Plasterboard structures do not have to be vertical. Multi-level ceilings with complex lighting for each individual zone are a completely workable option. On the floor there are podiums, which at the same time help to use different coatings without joints and thresholds. You can build drawers for things or even a pull-out bed into the high podium.
80 living room design ideas in Khrushchev (photo)
Advice from experienced designers
Experienced designers advise adhering to the following tips when decorating narrow bedrooms:
- Some wooden elements will add warmth and comfort to the bedchamber.
- Subdued lighting in the bedroom is relaxing; volumetric and multi-level lighting will hide the limited space.
- Multi-layered textures in bedroom textiles will add warmth to the room.
- A bedroom is not a place for piling up pieces of furniture and small details; everything here should be dedicated to sleep and relaxation.
- A beautifully designed headboard will also add charm and coziness to your bedroom.
- From sleeping textiles, models made from natural “breathable” materials are selected.
Adding comfort with wooden elements
